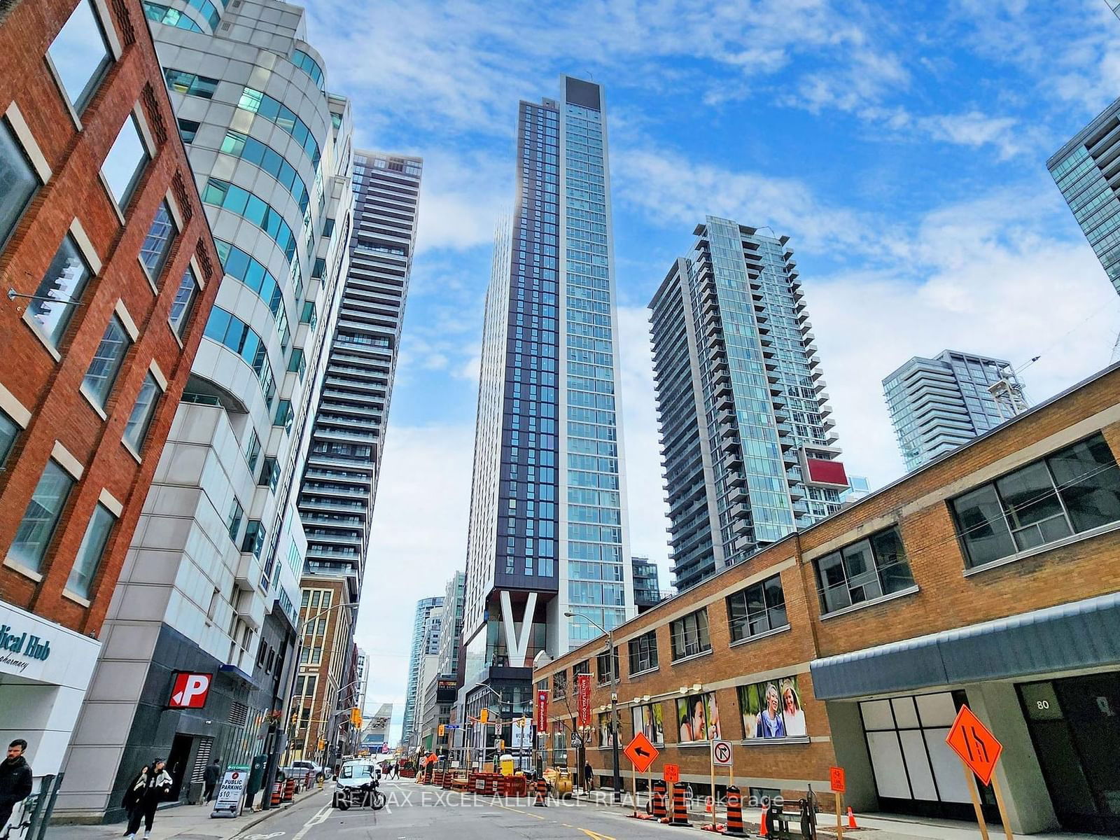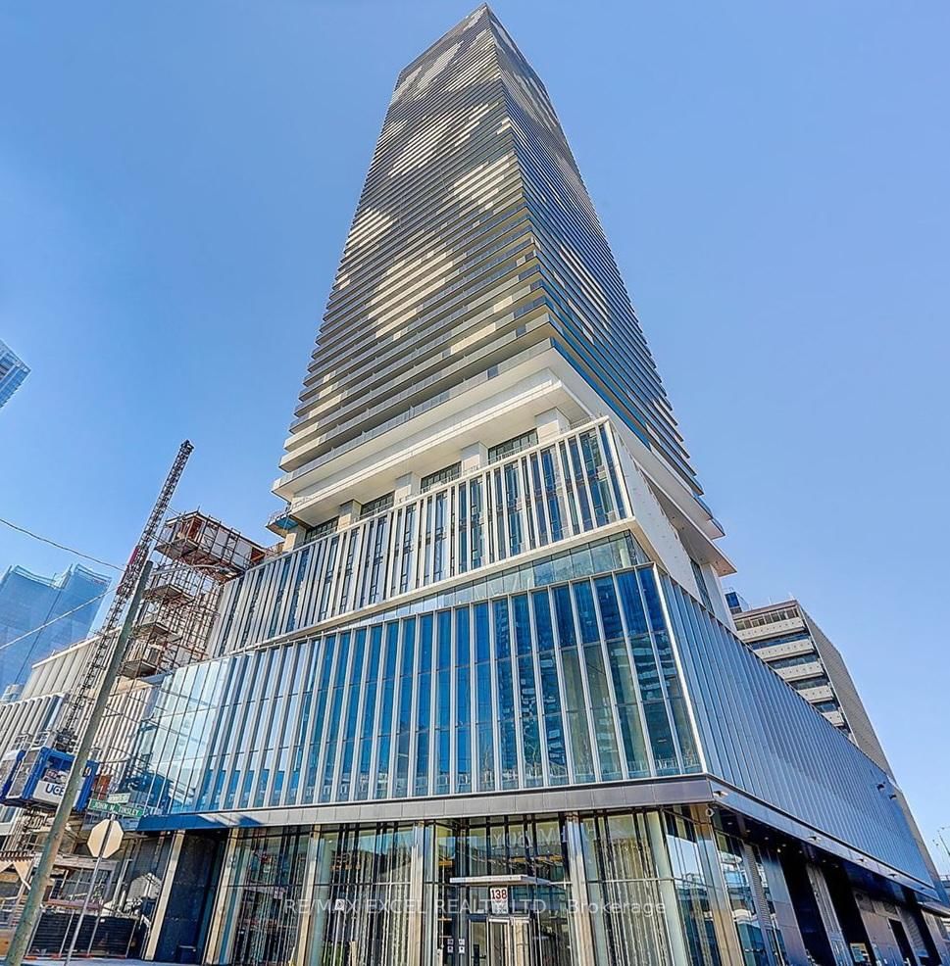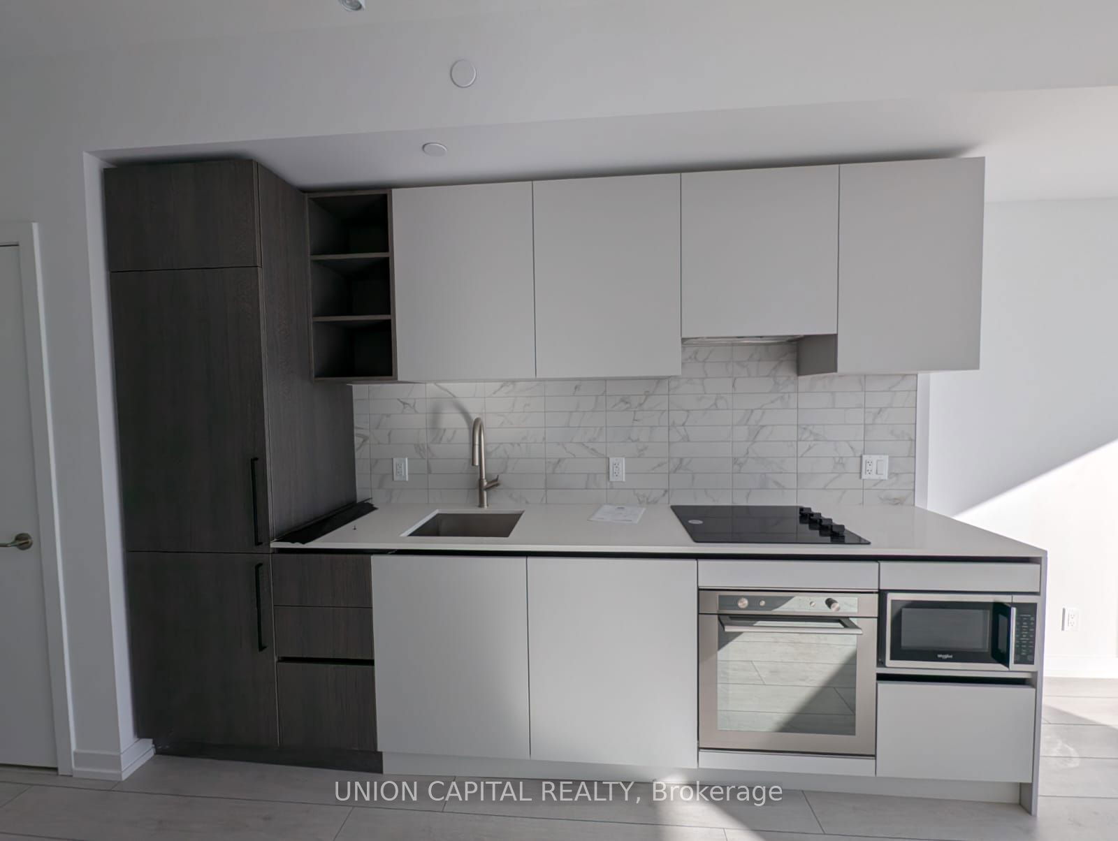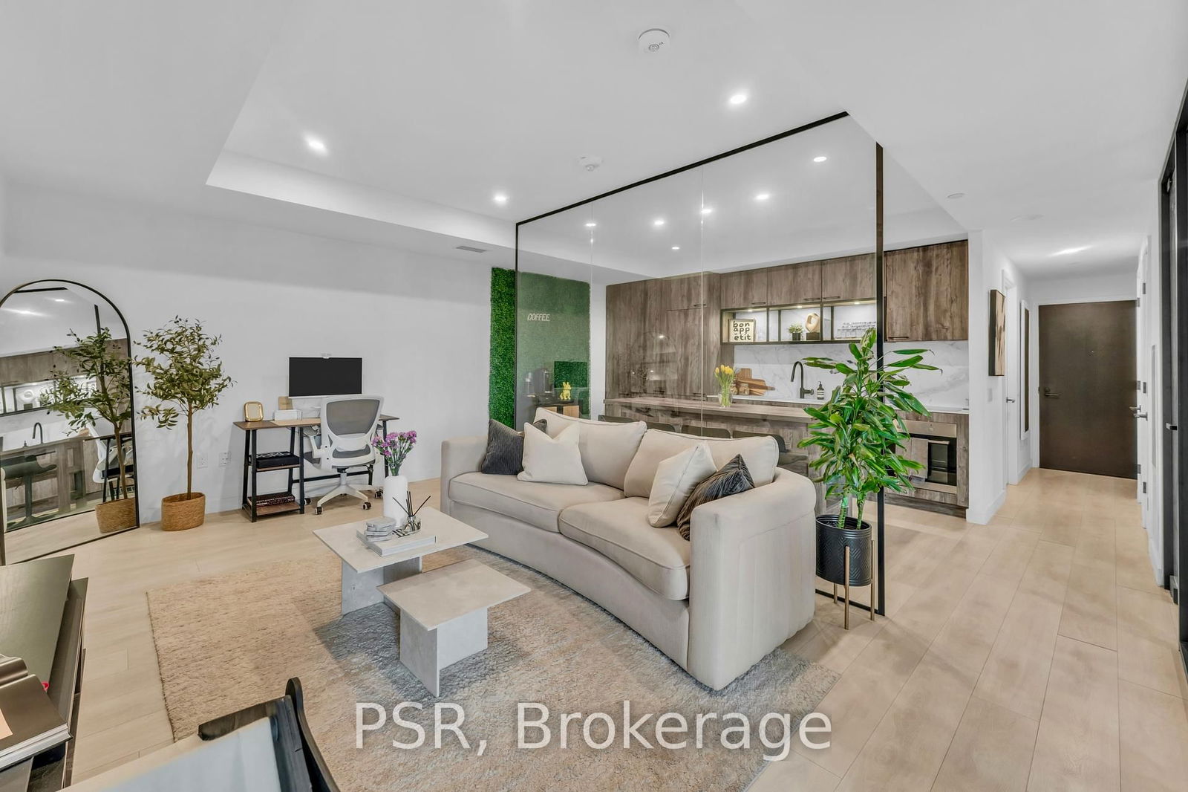Overview
-
Property Type
Condo Apt, Apartment
-
Bedrooms
1
-
Bathrooms
2
-
Square Feet
700-799
-
Exposure
North
-
Total Parking
1 Underground Garage
-
Maintenance
$666
-
Taxes
$3,604.53 (2025)
-
Balcony
Open
Property Description
Property description for 1001-400 Wellington Street, Toronto
Schools
Create your free account to explore schools near 1001-400 Wellington Street, Toronto.
Neighbourhood Amenities & Points of Interest
Create your free account to explore amenities near 1001-400 Wellington Street, Toronto.Local Real Estate Price Trends for Condo Apt in Waterfront Communities C1
Active listings
Historical Average Selling Price of a Condo Apt in Waterfront Communities C1
Average Selling Price
3 years ago
$834,365
Average Selling Price
5 years ago
$756,271
Average Selling Price
10 years ago
$499,218
Change
Change
Change
Number of Condo Apt Sold
June 2025
98
Last 3 Months
108
Last 12 Months
109
June 2024
114
Last 3 Months LY
140
Last 12 Months LY
121
Change
Change
Change
How many days Condo Apt takes to sell (DOM)
June 2025
31
Last 3 Months
34
Last 12 Months
35
June 2024
29
Last 3 Months LY
27
Last 12 Months LY
29
Change
Change
Change
Average Selling price
Inventory Graph
Mortgage Calculator
This data is for informational purposes only.
|
Mortgage Payment per month |
|
|
Principal Amount |
Interest |
|
Total Payable |
Amortization |
Closing Cost Calculator
This data is for informational purposes only.
* A down payment of less than 20% is permitted only for first-time home buyers purchasing their principal residence. The minimum down payment required is 5% for the portion of the purchase price up to $500,000, and 10% for the portion between $500,000 and $1,500,000. For properties priced over $1,500,000, a minimum down payment of 20% is required.

























































