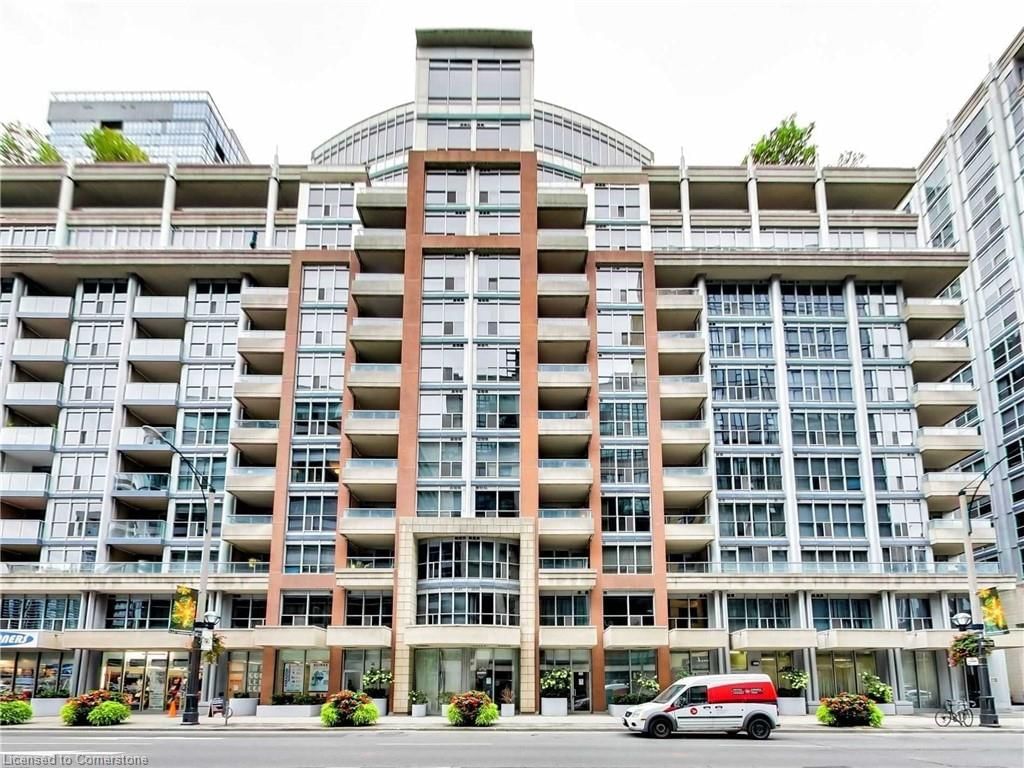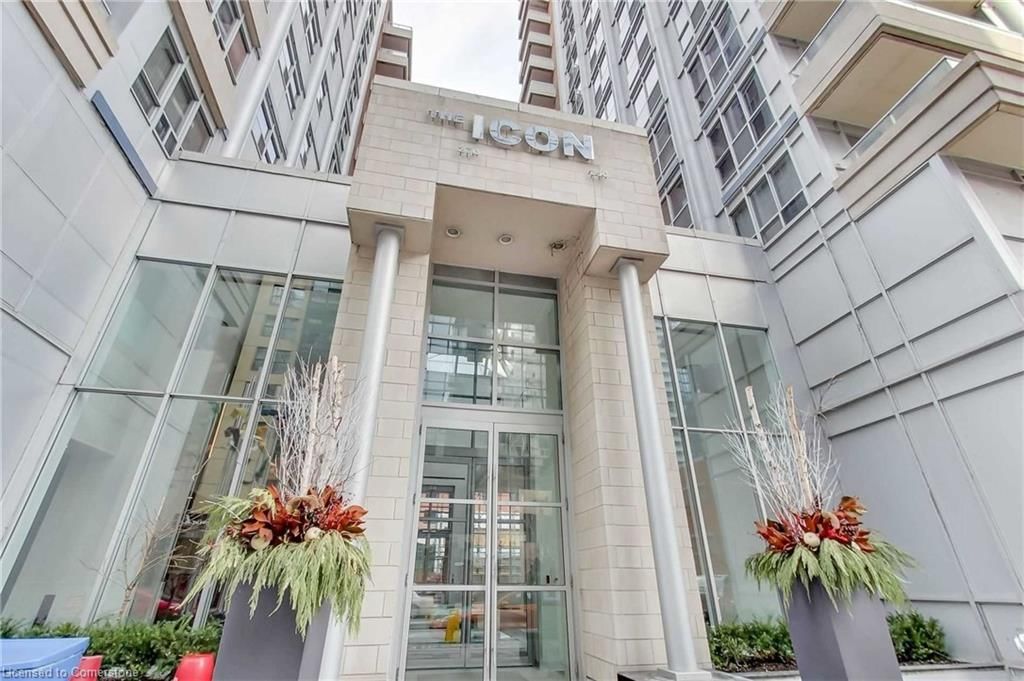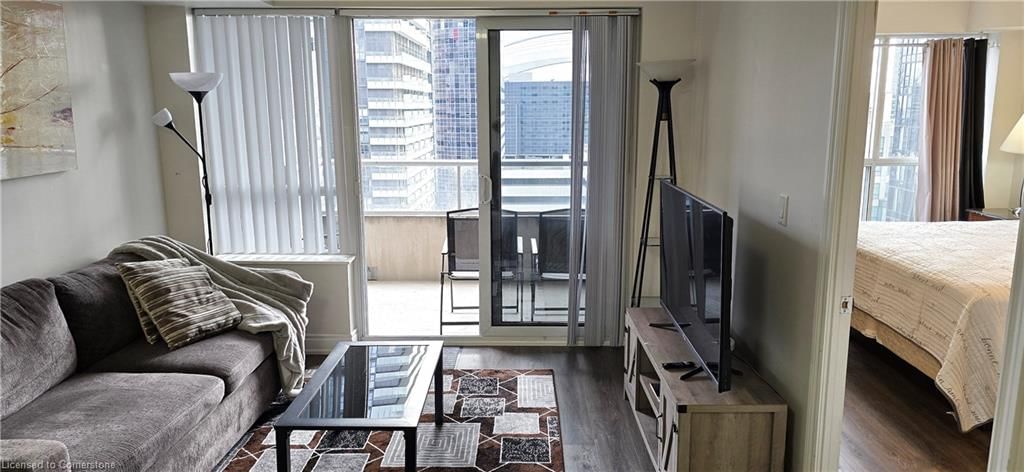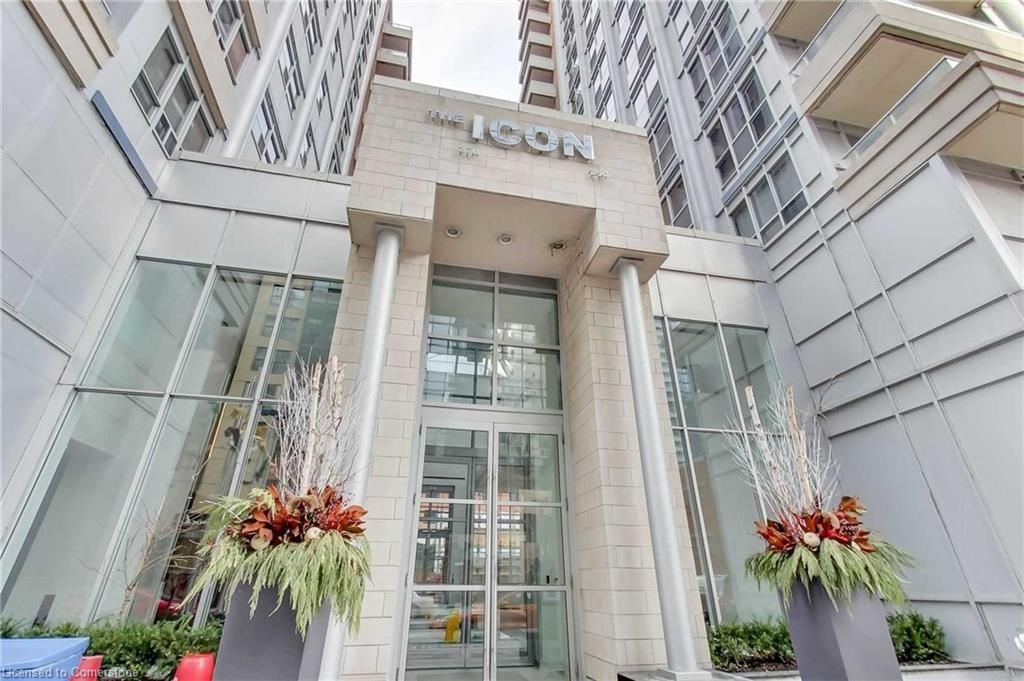Overview
-
Property Type
Condo/Apt Unit, 1 Storey/Apt
-
Bedrooms
1 + 0
-
Bathrooms
0
-
Square Feet
735
-
Exposure
North
-
Total Parking
1
-
Maintenance
$786
-
Taxes
$2,918.38 (2024)
-
Balcony
n/a
Property Description
Property description for 1435-250 Wellington Street, Toronto
Property History
Property history for 1435-250 Wellington Street, Toronto
This property has been sold 7 times before. Create your free account to explore sold prices, detailed property history, and more insider data.
Local Real Estate Price Trends for Condo/Apt Unit in Waterfront Communities C1
Active listings
Average Selling Price of a Condo/Apt Unit
December 2025
$715,914
Last 3 Months
$717,806
Last 12 Months
$750,464
December 2024
$749,680
Last 3 Months LY
$762,137
Last 12 Months LY
$786,337
Change
Change
Change
Historical Average Selling Price of a Condo/Apt Unit in Waterfront Communities C1
Average Selling Price
3 years ago
$781,662
Average Selling Price
5 years ago
$695,657
Average Selling Price
10 years ago
$461,701
Change
Change
Change
Number of Condo/Apt Unit Sold
December 2025
69
Last 3 Months
106
Last 12 Months
108
December 2024
75
Last 3 Months LY
121
Last 12 Months LY
126
Change
Change
Change
How many days Condo/Apt Unit takes to sell (DOM)
December 2025
47
Last 3 Months
42
Last 12 Months
38
December 2024
42
Last 3 Months LY
38
Last 12 Months LY
33
Change
Change
Change
Average Selling price
Inventory Graph
Mortgage Calculator
This data is for informational purposes only.
|
Mortgage Payment per month |
|
|
Principal Amount |
Interest |
|
Total Payable |
Amortization |
Closing Cost Calculator
This data is for informational purposes only.
* A down payment of less than 20% is permitted only for first-time home buyers purchasing their principal residence. The minimum down payment required is 5% for the portion of the purchase price up to $500,000, and 10% for the portion between $500,000 and $1,500,000. For properties priced over $1,500,000, a minimum down payment of 20% is required.














































