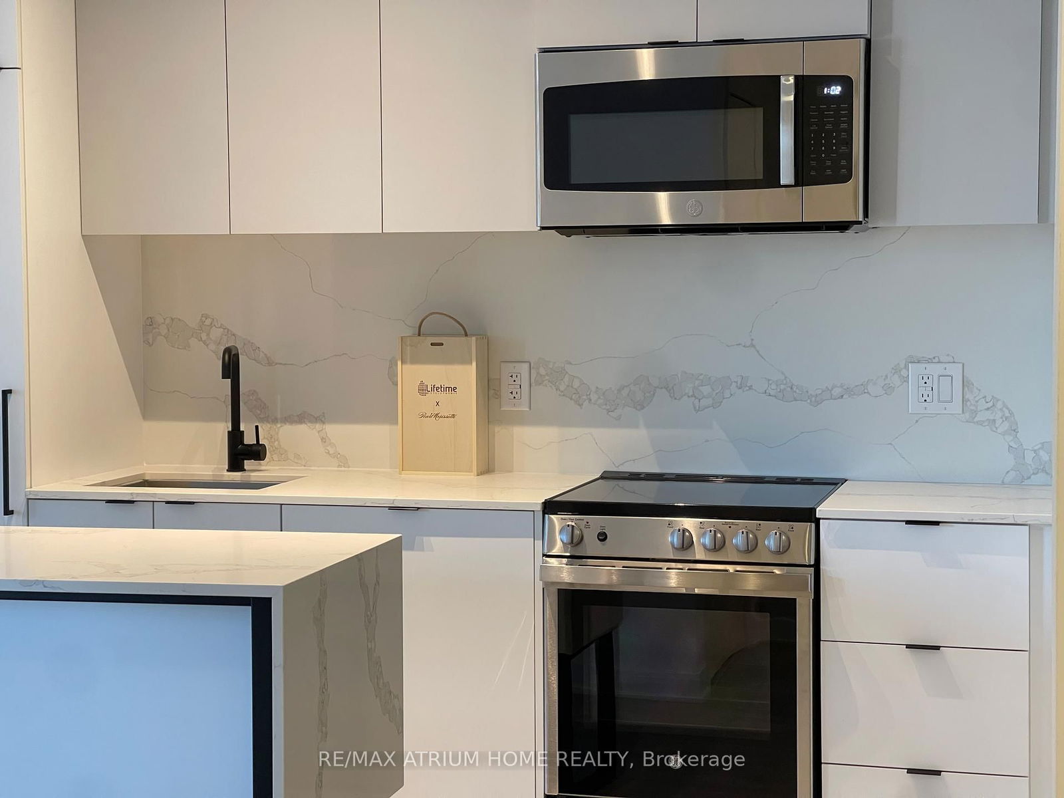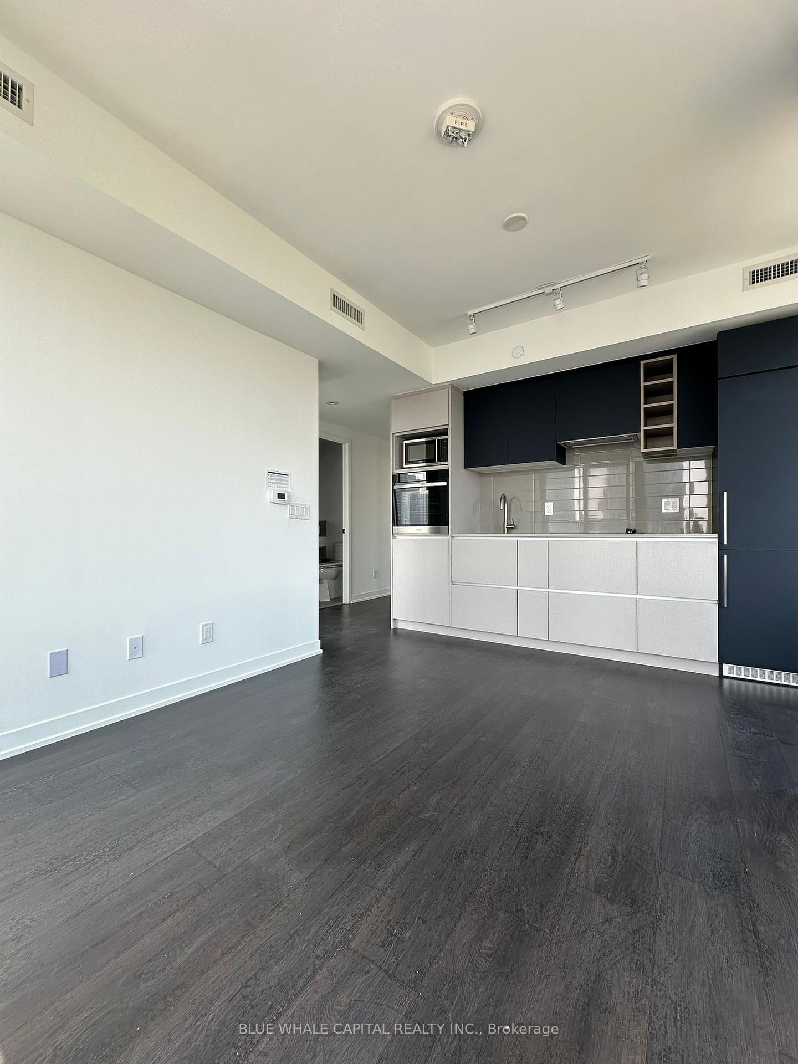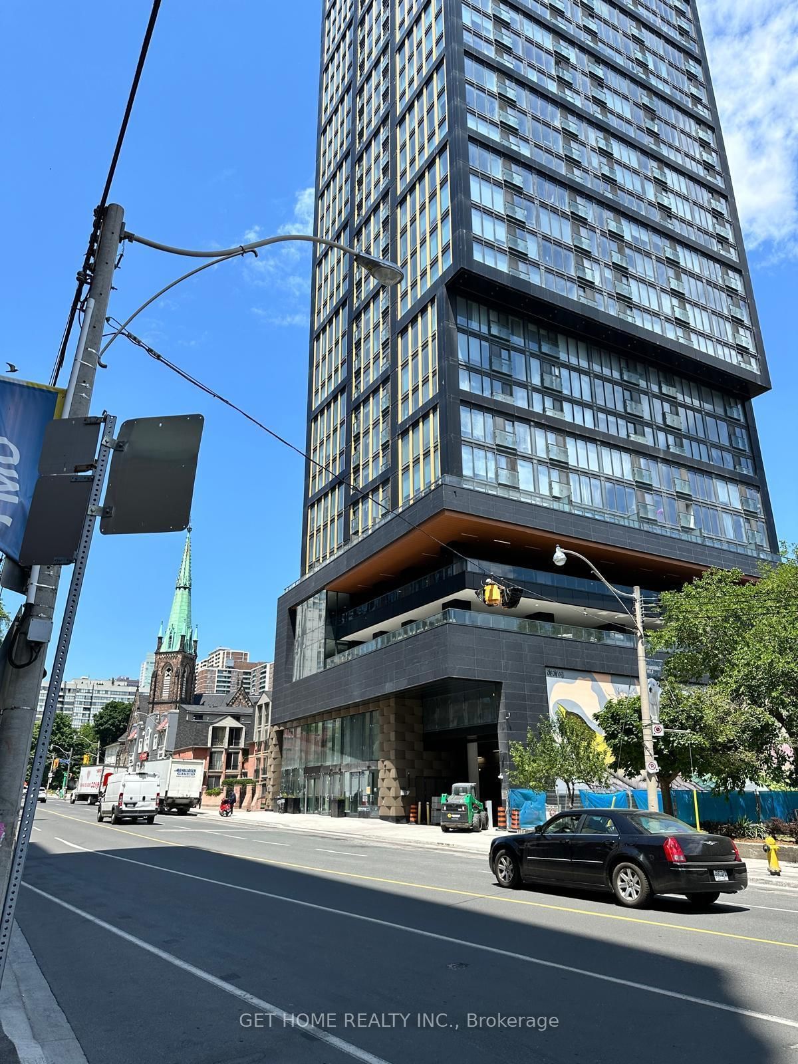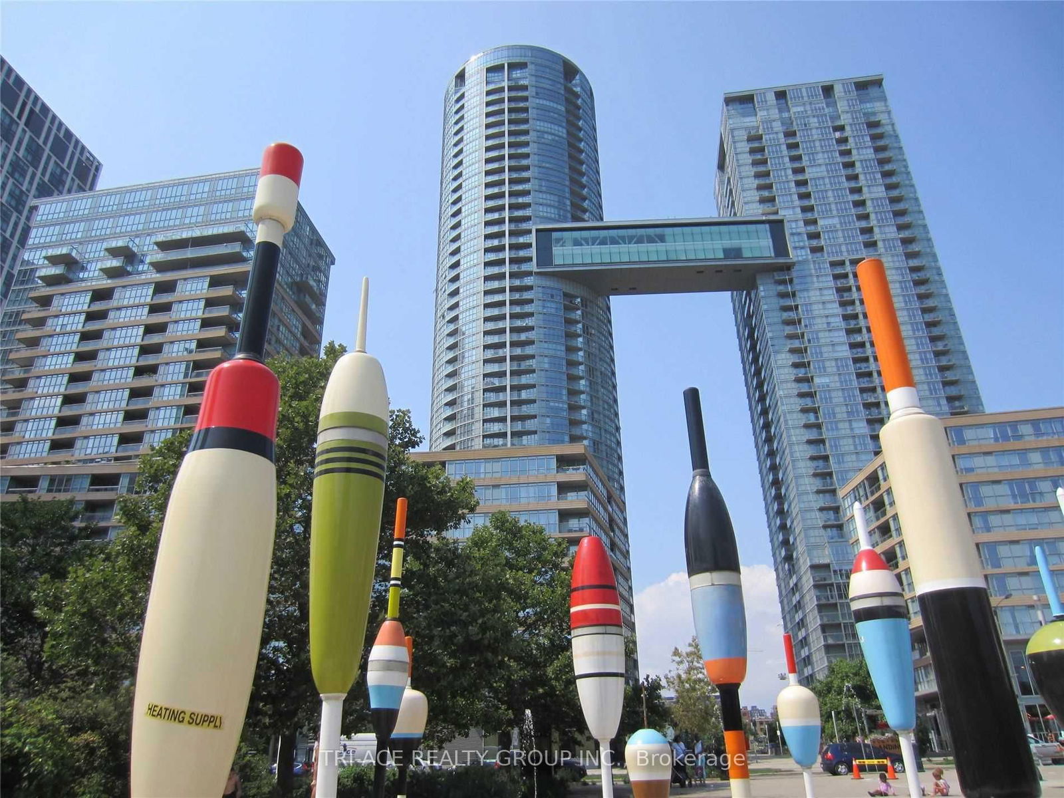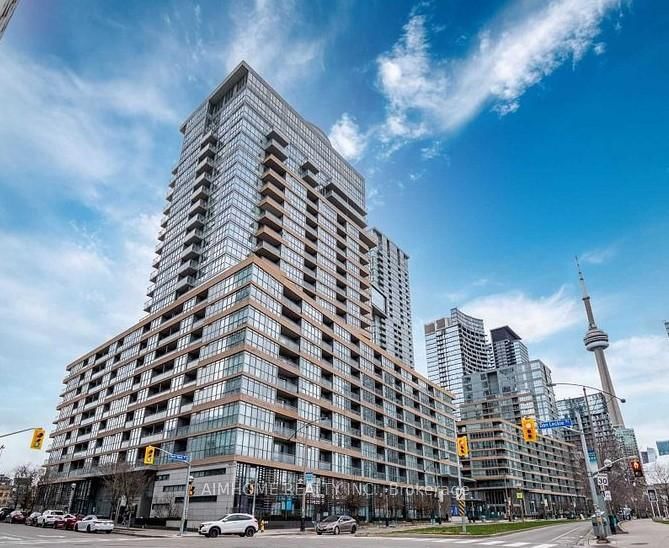Overview
-
Property Type
Condo Apt, Apartment
-
Bedrooms
2 + 1
-
Bathrooms
2
-
Square Feet
700-799
-
Exposure
West
-
Total Parking
1 Underground Garage
-
Locker
Owned
-
Furnished
No
-
Balcony
Open
Property Description
Property description for 206-151 Dan Leckie Way, Toronto
Property History
Property history for 206-151 Dan Leckie Way, Toronto
This property has been sold 3 times before. Create your free account to explore sold prices, detailed property history, and more insider data.
Schools
Create your free account to explore schools near 206-151 Dan Leckie Way, Toronto.
Neighbourhood Amenities & Points of Interest
Create your free account to explore amenities near 206-151 Dan Leckie Way, Toronto.Local Real Estate Price Trends for Condo Apt in Waterfront Communities C1
Active listings
Average Selling Price of a Condo Apt
May 2025
$2,774
Last 3 Months
$2,780
Last 12 Months
$2,819
May 2024
$2,833
Last 3 Months LY
$2,861
Last 12 Months LY
$2,937
Change
Change
Change
Historical Average Selling Price of a Condo Apt in Waterfront Communities C1
Average Selling Price
3 years ago
$2,633
Average Selling Price
5 years ago
$2,432
Average Selling Price
10 years ago
$2,042
Change
Change
Change
Number of Condo Apt Sold
May 2025
803
Last 3 Months
797
Last 12 Months
725
May 2024
846
Last 3 Months LY
847
Last 12 Months LY
620
Change
Change
Change
How many days Condo Apt takes to sell (DOM)
May 2025
19
Last 3 Months
22
Last 12 Months
24
May 2024
23
Last 3 Months LY
26
Last 12 Months LY
20
Change
Change
Change


























