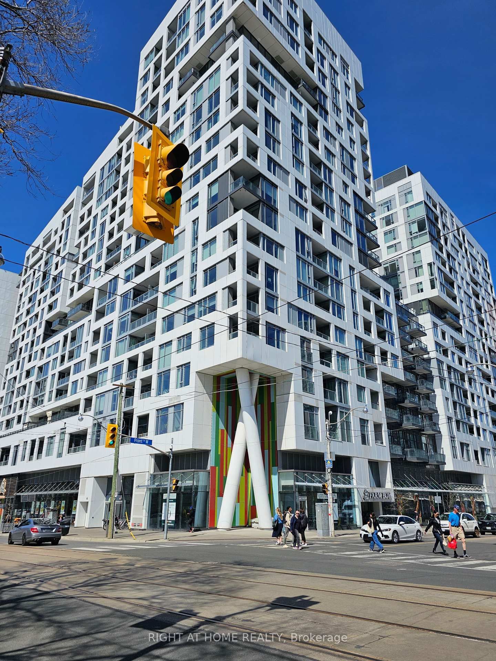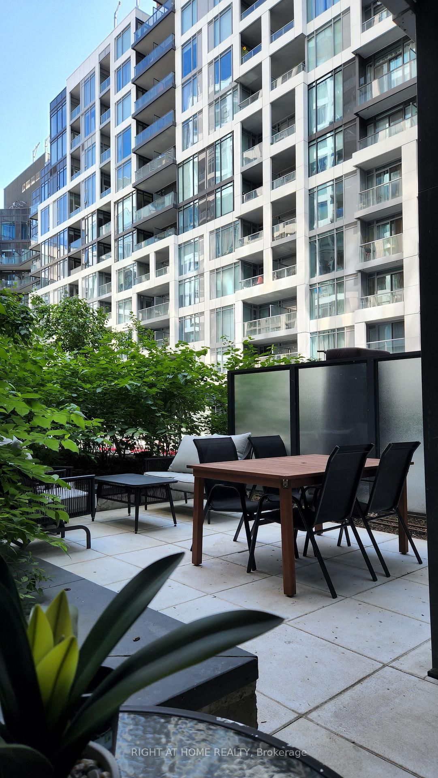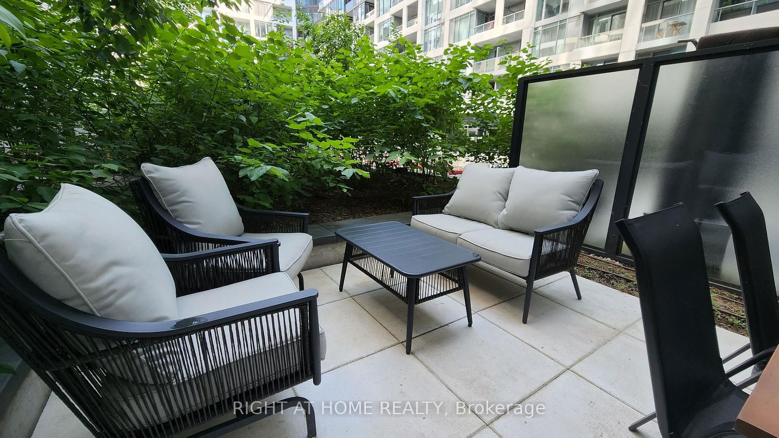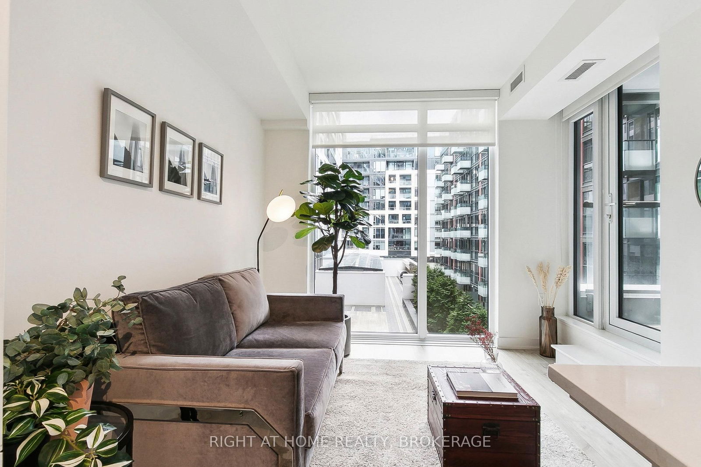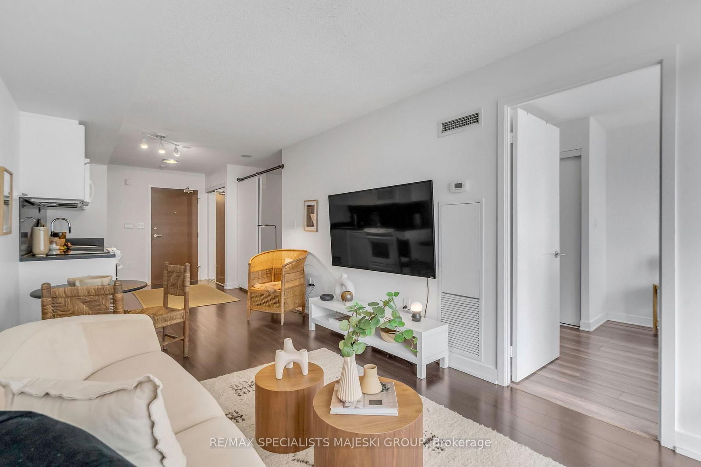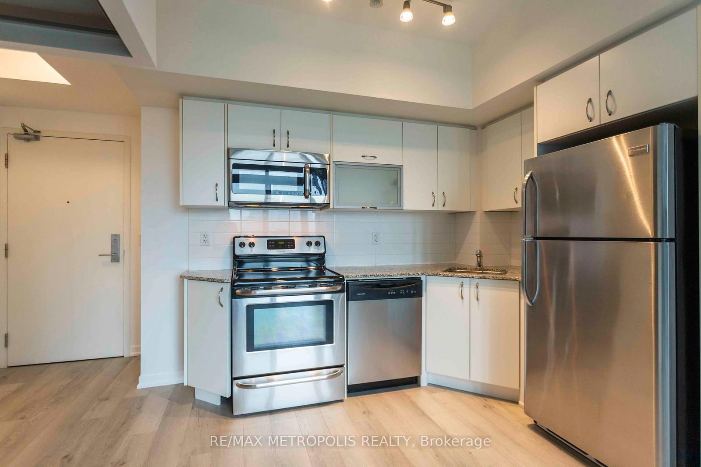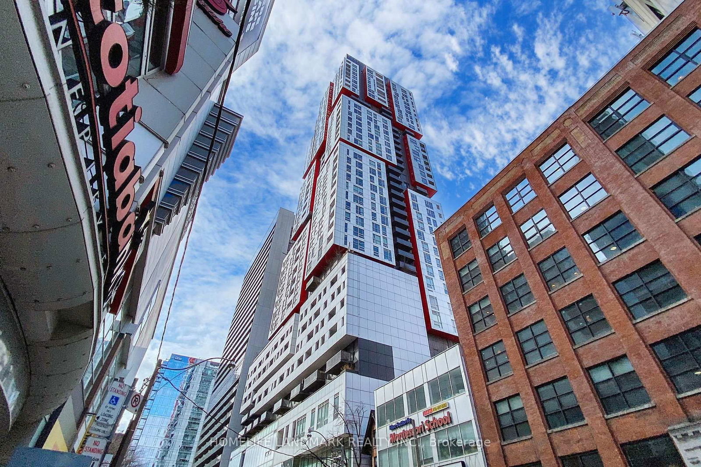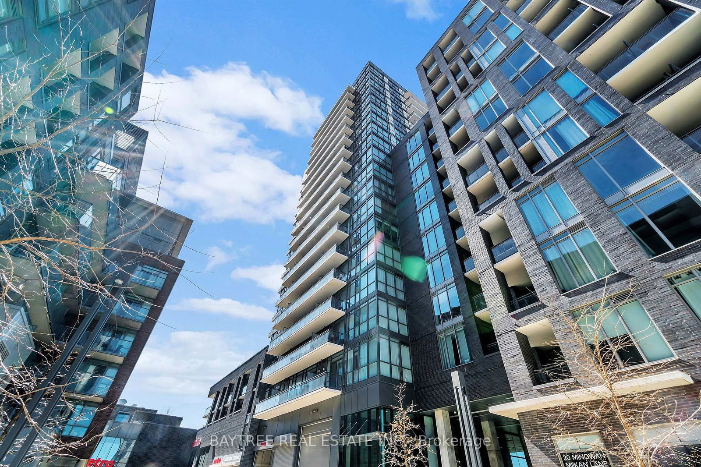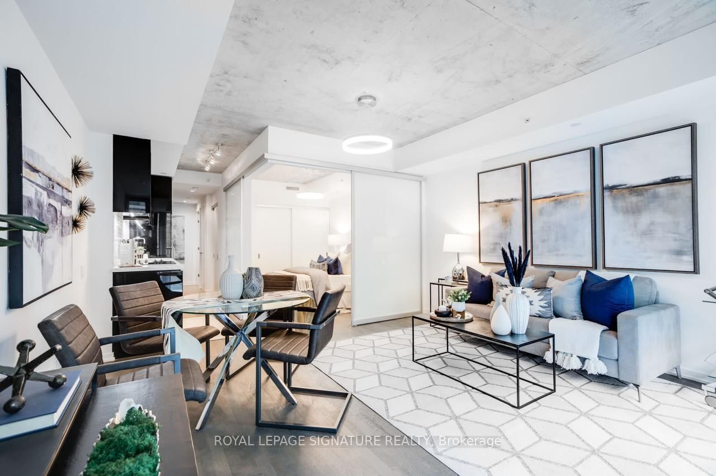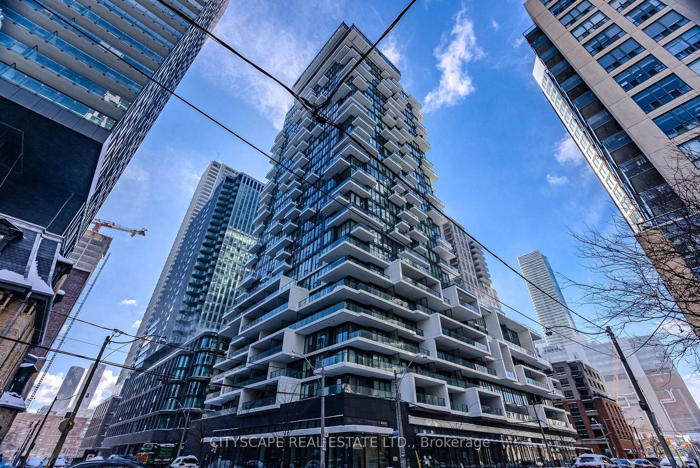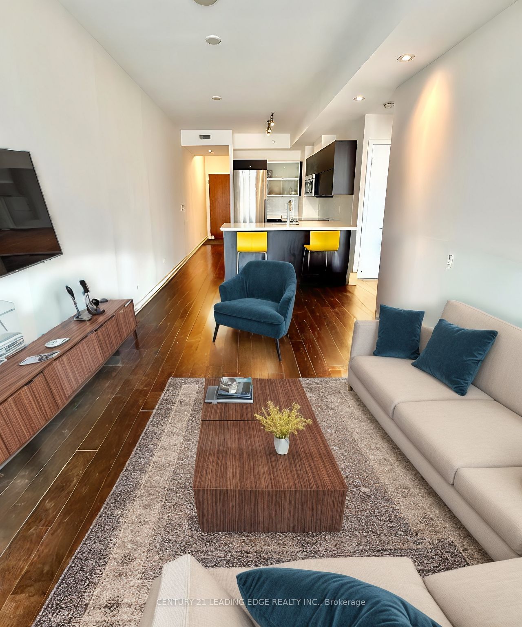Overview
-
Property Type
Condo Apt, Apartment
-
Bedrooms
1
-
Bathrooms
1
-
Square Feet
0-499
-
Exposure
North
-
Total Parking
n/a
-
Maintenance
$318
-
Taxes
$2,181.63 (2024)
-
Balcony
Terr
Property description for 210-576 Front Street, Toronto, Waterfront Communities C1, M5V 0P8
This one-of-a-kind suite is a rare opportunity for a first-time homebuyer, a savvy investor, or the perfect pied-a-terre. Offering over 10-foot ceilings throughout, the space feels open, airy, and full of possibility. Step out onto your own private terrace, a peaceful retreat in the heart of downtown.Thoughtfully customized, this suite features a designer kitchen backsplash and an upgraded front entry closet system combining a coat closet, bar area, and pantry for seamless storage and style. The bedroom is equally refined with a custom built-in wardrobe system, maximizing every inch of space with zero waste.This is the only floor plan in the building with these unique customizations, making it truly one of a kind.The building offers a full suite of exceptional amenities, including a state-of-the-art gym and fitness centre and a stunning outdoor pool perfect for soaking up Torontos summer energy.Enjoy unbeatable walkability with King West, Queen West, Liberty Village, and the Waterfront all just steps away. You'll also appreciate the everyday convenience of having a Farm Boy grocery store located right at ground level grab your essentials or an afternoon coffee with ease.Live where creativity, culture, and community come together. Whether you're working, playing, or relaxing, this suite offers the ultimate King West lifestyle with a style, energy, and location thats impossible to replicate.
Listed by RIGHT AT HOME REALTY
-
MLS #
C12210585
-
Sq. Ft
0-499
-
Sq. Ft. Source
MLS
-
Year Built
6-10
-
Basement
None
-
View
Garden
-
Garage
Underground
-
Parking Type
None
-
Locker
None
-
Pets Permitted
Restrict
-
Exterior
Concrete
-
Fireplace
N
-
Security
n/a
-
Elevator
n/a
-
Laundry Level
n/a
-
Building Amenities
Concierge,Gym,Outdoor Pool,Party/Meeting Room,Visitor Parking
-
Maintenance Fee Includes
n/a
-
Property Management
DEL PROPERTY MANAGEMENT
-
Heat
Heat Pump
-
A/C
Central Air
-
Water
n/a
-
Water Supply
n/a
-
Central Vac
N
-
Cert Level
n/a
-
Energy Cert
n/a
-
Kitchen
3.2 x 2.4 ft Main level
B/I Bar, Combined W/Dining, Custom Backsplash
-
Dining
3.2 x 2.4 ft Main level
Combined W/Kitchen, Laminate
-
Living
3.2 x 2.2 ft Main level
Laminate, W/O To Terrace
-
Br
2.7 x 3.14 ft Main level
Laminate, W/O To Terrace, B/I Closet
-
MLS #
C12210585
-
Sq. Ft
0-499
-
Sq. Ft. Source
MLS
-
Year Built
6-10
-
Basement
None
-
View
Garden
-
Garage
Underground
-
Parking Type
None
-
Locker
None
-
Pets Permitted
Restrict
-
Exterior
Concrete
-
Fireplace
N
-
Security
n/a
-
Elevator
n/a
-
Laundry Level
n/a
-
Building Amenities
Concierge,Gym,Outdoor Pool,Party/Meeting Room,Visitor Parking
-
Maintenance Fee Includes
n/a
-
Property Management
DEL PROPERTY MANAGEMENT
-
Heat
Heat Pump
-
A/C
Central Air
-
Water
n/a
-
Water Supply
n/a
-
Central Vac
N
-
Cert Level
n/a
-
Energy Cert
n/a
-
Kitchen
3.2 x 2.4 ft Main level
B/I Bar, Combined W/Dining, Custom Backsplash
-
Dining
3.2 x 2.4 ft Main level
Combined W/Kitchen, Laminate
-
Living
3.2 x 2.2 ft Main level
Laminate, W/O To Terrace
-
Br
2.7 x 3.14 ft Main level
Laminate, W/O To Terrace, B/I Closet
Home Evaluation Calculator
No Email or Signup is required to view
your home estimate.
Contact Manoj Kukreja
Sales Representative,
Century 21 People’s Choice Realty Inc.,
Brokerage
(647) 576 - 2100
Property History for 210-576 Front Street, Toronto, Waterfront Communities C1, M5V 0P8
This property has been sold 1 time before.
To view this property's sale price history please sign in or register
Schools
- ALPHA Alternative Junior School
- Alternative
-
Grade Level:
- Pre-Kindergarten, Kindergarten, Elementary
- Address 20 Brant St, Toronto, ON M5V 2M1, Canada
-
6 min
-
2 min
-
530 m
- St. Mary Catholic School
- Catholic 4.6
-
Grade Level:
- Pre-Kindergarten, Kindergarten, Elementary, Middle
- Address 20 Portugal Square, Toronto, ON M6J 3P2, Canada
-
7 min
-
2 min
-
610 m
- Discovering Minds Montessori
- Private
-
Grade Level:
- Pre-Kindergarten, Kindergarten, Elementary
- Address 828 Richmond St W, Toronto, ON M6J 1C9
-
12 min
-
3 min
-
960 m
- Ryerson Community School
- Public 5.5
-
Grade Level:
- Pre-Kindergarten, Kindergarten, Elementary, Middle
- Address 96 Denison Ave, Toronto, ON M5T 2N1, Canada
-
13 min
-
4 min
-
1.12 km
- Cornerstone Montessori Prep School
- Private
-
Grade Level:
- Elementary, High, Kindergarten, Middle
- Address 177 Beverley Street, Toronto, ON M5T
-
20 min
-
6 min
-
1.66 km
- Westside Montessori School - Kensington Market
- Private
-
Grade Level:
- Elementary, Pre-Kindergarten, Kindergarten, Middle
- Address 95 Bellevue Ave, Toronto, ON M5T 2N9, Canada
-
21 min
-
6 min
-
1.71 km
- Lord Lansdowne Junior Public School
- Public
-
Grade Level:
- Pre-Kindergarten, Kindergarten, Elementary
- Address 33 Robert St, Toronto, ON M5S 2K2, Canada
-
24 min
-
7 min
-
1.97 km
- The Grove Community School
- Public
-
Grade Level:
- Pre-Kindergarten, Kindergarten, Elementary
- Address 108 Gladstone Ave, Toronto, ON M6J 0B3, Canada
-
28 min
-
8 min
-
2.34 km
- St. Michael's Choir School
- Catholic 9.4
-
Grade Level:
- High, Middle, Elementary
- Address 67 Bond St, Toronto, ON M5B 1X5, Canada
-
29 min
-
8 min
-
2.43 km
- ÉÉ Gabrielle-Roy
- Public 6.2
-
Grade Level:
- Pre-Kindergarten, Kindergarten, Elementary
- Address 14 Pembroke St, Toronto, ON M5A 1Z8, Canada
-
35 min
-
10 min
-
2.89 km
- Mary Mother of God School
- Catholic
-
Grade Level:
- Elementary, High, Pre-Kindergarten, Kindergarten, Middle
- Address 1515 Queen Street West, Toronto, ON M6R
-
39 min
-
11 min
-
3.29 km
- ÉÉC du Sacré-Coeur-Toronto
- Catholic 5.6
-
Grade Level:
- Pre-Kindergarten, Kindergarten, Elementary
- Address 98 Essex Street, Toronto, ON, Canada M6G 1T3
-
42 min
-
12 min
-
3.5 km
- St. Mary Catholic School
- Catholic 4.6
-
Grade Level:
- Pre-Kindergarten, Kindergarten, Elementary, Middle
- Address 20 Portugal Square, Toronto, ON M6J 3P2, Canada
-
7 min
-
2 min
-
610 m
- Ryerson Community School
- Public 5.5
-
Grade Level:
- Pre-Kindergarten, Kindergarten, Elementary, Middle
- Address 96 Denison Ave, Toronto, ON M5T 2N1, Canada
-
13 min
-
4 min
-
1.12 km
- Cornerstone Montessori Prep School
- Private
-
Grade Level:
- Elementary, High, Kindergarten, Middle
- Address 177 Beverley Street, Toronto, ON M5T
-
20 min
-
6 min
-
1.66 km
- Westside Montessori School - Kensington Market
- Private
-
Grade Level:
- Elementary, Pre-Kindergarten, Kindergarten, Middle
- Address 95 Bellevue Ave, Toronto, ON M5T 2N9, Canada
-
21 min
-
6 min
-
1.71 km
- St. Michael's Choir School
- Catholic 9.4
-
Grade Level:
- High, Middle, Elementary
- Address 67 Bond St, Toronto, ON M5B 1X5, Canada
-
29 min
-
8 min
-
2.43 km
- Collège français secondaire
- Public 7.7
-
Grade Level:
- High, Middle
- Address 100 Carlton St, Toronto, ON M5B 1M3, Canada
-
36 min
-
10 min
-
3 km
- Mary Mother of God School
- Catholic
-
Grade Level:
- Elementary, High, Pre-Kindergarten, Kindergarten, Middle
- Address 1515 Queen Street West, Toronto, ON M6R
-
39 min
-
11 min
-
3.29 km
- ÉSC Saint-Frère-André
- Catholic 7.3
-
Grade Level:
- High, Middle
- Address 330 Lansdowne Ave, Toronto, ON M6H 3Y1, Canada
-
42 min
-
12 min
-
3.49 km
- St. Michael's College School
- Catholic
-
Grade Level:
- High, Middle
- Address 1515 Bathurst Street, Toronto, ON M5P
-
60 min
-
17 min
-
4.99 km
- Oasis Alternative Secondary School
- Alternative
-
Grade Level:
- High
- Address 20 Brant St, Toronto, ON M5V 2M1, Canada
-
6 min
-
2 min
-
530 m
- Cornerstone Montessori Prep School
- Private
-
Grade Level:
- Elementary, High, Kindergarten, Middle
- Address 177 Beverley Street, Toronto, ON M5T
-
20 min
-
6 min
-
1.66 km
- Braemar College
- Private
-
Grade Level:
- High
- Address 229 College Street, Toronto, ON M5T
-
23 min
-
6 min
-
1.89 km
- Keystone International Secondary School
- Private
-
Grade Level:
- High
- Address 23 Toronto St, Toronto, ON M5C 2R1, Canada
-
27 min
-
7 min
-
2.23 km
- St. Michael's Choir School
- Catholic 9.4
-
Grade Level:
- High, Middle, Elementary
- Address 67 Bond St, Toronto, ON M5B 1X5, Canada
-
29 min
-
8 min
-
2.43 km
- Central Toronto Academy
- Public 3.6
-
Grade Level:
- High
- Address 570 Shaw St, Toronto, ON M6G 3L6, Canada
-
30 min
-
8 min
-
2.48 km
- Harbord Collegiate Institute
- Public 7.2
-
Grade Level:
- High
- Address 286 Harbord St, Toronto, ON M6G 1G5, Canada
-
30 min
-
8 min
-
2.49 km
- Central Technical School
- Public 3.1
-
Grade Level:
- High
- Address 725 Bathurst St, Toronto, ON M5S 2R5, Canada
-
31 min
-
9 min
-
2.61 km
- St. Joseph's College School
- Catholic 7.4
-
Grade Level:
- High
- Address 74 Wellesley St W, Toronto, ON M5S 1C4, Canada
-
33 min
-
9 min
-
2.71 km
- Collège français secondaire
- Public 7.7
-
Grade Level:
- High, Middle
- Address 100 Carlton St, Toronto, ON M5B 1M3, Canada
-
36 min
-
10 min
-
3 km
- St. Mary Catholic Academy
- Catholic 6.2
-
Grade Level:
- High
- Address 66 Dufferin Park Ave, Toronto, ON M6H 1J6, Canada
-
38 min
-
10 min
-
3.14 km
- Mary Mother of God School
- Catholic
-
Grade Level:
- Elementary, High, Pre-Kindergarten, Kindergarten, Middle
- Address 1515 Queen Street West, Toronto, ON M6R
-
39 min
-
11 min
-
3.29 km
- ÉSC Saint-Frère-André
- Catholic 7.3
-
Grade Level:
- High, Middle
- Address 330 Lansdowne Ave, Toronto, ON M6H 3Y1, Canada
-
42 min
-
12 min
-
3.49 km
- Bishop Marrocco/Thomas Merton CSS & Regional Arts Centre
- Catholic 4.4
-
Grade Level:
- High
- Address 1515 Bloor St W, Toronto, ON M6P 1A3, Canada
-
53 min
-
15 min
-
4.41 km
- Rosedale Heights School of the Arts
- Public 8
-
Grade Level:
- High
- Address 711 Bloor St E, Toronto, ON M4W 1J4, Canada
-
55 min
-
15 min
-
4.56 km
- St. Michael's College School
- Catholic
-
Grade Level:
- High, Middle
- Address 1515 Bathurst Street, Toronto, ON M5P
-
60 min
-
17 min
-
4.99 km
- ÉÉ Gabrielle-Roy
- Public 6.2
-
Grade Level:
- Pre-Kindergarten, Kindergarten, Elementary
- Address 14 Pembroke St, Toronto, ON M5A 1Z8, Canada
-
35 min
-
10 min
-
2.89 km
- Collège français secondaire
- Public 7.7
-
Grade Level:
- High, Middle
- Address 100 Carlton St, Toronto, ON M5B 1M3, Canada
-
36 min
-
10 min
-
3 km
- ÉSC Saint-Frère-André
- Catholic 7.3
-
Grade Level:
- High, Middle
- Address 330 Lansdowne Ave, Toronto, ON M6H 3Y1, Canada
-
42 min
-
12 min
-
3.49 km
- ÉÉC du Sacré-Coeur-Toronto
- Catholic 5.6
-
Grade Level:
- Pre-Kindergarten, Kindergarten, Elementary
- Address 98 Essex Street, Toronto, ON, Canada M6G 1T3
-
42 min
-
12 min
-
3.5 km
- ALPHA Alternative Junior School
- Alternative
-
Grade Level:
- Pre-Kindergarten, Kindergarten, Elementary
- Address 20 Brant St, Toronto, ON M5V 2M1, Canada
-
6 min
-
2 min
-
530 m
- St. Mary Catholic School
- Catholic 4.6
-
Grade Level:
- Pre-Kindergarten, Kindergarten, Elementary, Middle
- Address 20 Portugal Square, Toronto, ON M6J 3P2, Canada
-
7 min
-
2 min
-
610 m
- Discovering Minds Montessori
- Private
-
Grade Level:
- Pre-Kindergarten, Kindergarten, Elementary
- Address 828 Richmond St W, Toronto, ON M6J 1C9
-
12 min
-
3 min
-
960 m
- Ryerson Community School
- Public 5.5
-
Grade Level:
- Pre-Kindergarten, Kindergarten, Elementary, Middle
- Address 96 Denison Ave, Toronto, ON M5T 2N1, Canada
-
13 min
-
4 min
-
1.12 km
- Cornerstone Montessori Prep School
- Private
-
Grade Level:
- Elementary, High, Kindergarten, Middle
- Address 177 Beverley Street, Toronto, ON M5T
-
20 min
-
6 min
-
1.66 km
- Westside Montessori School - Kensington Market
- Private
-
Grade Level:
- Elementary, Pre-Kindergarten, Kindergarten, Middle
- Address 95 Bellevue Ave, Toronto, ON M5T 2N9, Canada
-
21 min
-
6 min
-
1.71 km
- Lord Lansdowne Junior Public School
- Public
-
Grade Level:
- Pre-Kindergarten, Kindergarten, Elementary
- Address 33 Robert St, Toronto, ON M5S 2K2, Canada
-
24 min
-
7 min
-
1.97 km
- The Grove Community School
- Public
-
Grade Level:
- Pre-Kindergarten, Kindergarten, Elementary
- Address 108 Gladstone Ave, Toronto, ON M6J 0B3, Canada
-
28 min
-
8 min
-
2.34 km
- ÉÉ Gabrielle-Roy
- Public 6.2
-
Grade Level:
- Pre-Kindergarten, Kindergarten, Elementary
- Address 14 Pembroke St, Toronto, ON M5A 1Z8, Canada
-
35 min
-
10 min
-
2.89 km
- Mary Mother of God School
- Catholic
-
Grade Level:
- Elementary, High, Pre-Kindergarten, Kindergarten, Middle
- Address 1515 Queen Street West, Toronto, ON M6R
-
39 min
-
11 min
-
3.29 km
- ÉÉC du Sacré-Coeur-Toronto
- Catholic 5.6
-
Grade Level:
- Pre-Kindergarten, Kindergarten, Elementary
- Address 98 Essex Street, Toronto, ON, Canada M6G 1T3
-
42 min
-
12 min
-
3.5 km
- ALPHA Alternative Junior School
- Alternative
-
Grade Level:
- Pre-Kindergarten, Kindergarten, Elementary
- Address 20 Brant St, Toronto, ON M5V 2M1, Canada
-
6 min
-
2 min
-
530 m
- St. Mary Catholic School
- Catholic 4.6
-
Grade Level:
- Pre-Kindergarten, Kindergarten, Elementary, Middle
- Address 20 Portugal Square, Toronto, ON M6J 3P2, Canada
-
7 min
-
2 min
-
610 m
- Discovering Minds Montessori
- Private
-
Grade Level:
- Pre-Kindergarten, Kindergarten, Elementary
- Address 828 Richmond St W, Toronto, ON M6J 1C9
-
12 min
-
3 min
-
960 m
- Ryerson Community School
- Public 5.5
-
Grade Level:
- Pre-Kindergarten, Kindergarten, Elementary, Middle
- Address 96 Denison Ave, Toronto, ON M5T 2N1, Canada
-
13 min
-
4 min
-
1.12 km
- Cornerstone Montessori Prep School
- Private
-
Grade Level:
- Elementary, High, Kindergarten, Middle
- Address 177 Beverley Street, Toronto, ON M5T
-
20 min
-
6 min
-
1.66 km
- Westside Montessori School - Kensington Market
- Private
-
Grade Level:
- Elementary, Pre-Kindergarten, Kindergarten, Middle
- Address 95 Bellevue Ave, Toronto, ON M5T 2N9, Canada
-
21 min
-
6 min
-
1.71 km
- Lord Lansdowne Junior Public School
- Public
-
Grade Level:
- Pre-Kindergarten, Kindergarten, Elementary
- Address 33 Robert St, Toronto, ON M5S 2K2, Canada
-
24 min
-
7 min
-
1.97 km
- The Grove Community School
- Public
-
Grade Level:
- Pre-Kindergarten, Kindergarten, Elementary
- Address 108 Gladstone Ave, Toronto, ON M6J 0B3, Canada
-
28 min
-
8 min
-
2.34 km
- St. Michael's Choir School
- Catholic 9.4
-
Grade Level:
- High, Middle, Elementary
- Address 67 Bond St, Toronto, ON M5B 1X5, Canada
-
29 min
-
8 min
-
2.43 km
- ÉÉ Gabrielle-Roy
- Public 6.2
-
Grade Level:
- Pre-Kindergarten, Kindergarten, Elementary
- Address 14 Pembroke St, Toronto, ON M5A 1Z8, Canada
-
35 min
-
10 min
-
2.89 km
- Mary Mother of God School
- Catholic
-
Grade Level:
- Elementary, High, Pre-Kindergarten, Kindergarten, Middle
- Address 1515 Queen Street West, Toronto, ON M6R
-
39 min
-
11 min
-
3.29 km
- ÉÉC du Sacré-Coeur-Toronto
- Catholic 5.6
-
Grade Level:
- Pre-Kindergarten, Kindergarten, Elementary
- Address 98 Essex Street, Toronto, ON, Canada M6G 1T3
-
42 min
-
12 min
-
3.5 km
- St. Mary Catholic School
- Catholic 4.6
-
Grade Level:
- Pre-Kindergarten, Kindergarten, Elementary, Middle
- Address 20 Portugal Square, Toronto, ON M6J 3P2, Canada
-
7 min
-
2 min
-
610 m
- Ryerson Community School
- Public 5.5
-
Grade Level:
- Pre-Kindergarten, Kindergarten, Elementary, Middle
- Address 96 Denison Ave, Toronto, ON M5T 2N1, Canada
-
13 min
-
4 min
-
1.12 km
- Cornerstone Montessori Prep School
- Private
-
Grade Level:
- Elementary, High, Kindergarten, Middle
- Address 177 Beverley Street, Toronto, ON M5T
-
20 min
-
6 min
-
1.66 km
- Westside Montessori School - Kensington Market
- Private
-
Grade Level:
- Elementary, Pre-Kindergarten, Kindergarten, Middle
- Address 95 Bellevue Ave, Toronto, ON M5T 2N9, Canada
-
21 min
-
6 min
-
1.71 km
- St. Michael's Choir School
- Catholic 9.4
-
Grade Level:
- High, Middle, Elementary
- Address 67 Bond St, Toronto, ON M5B 1X5, Canada
-
29 min
-
8 min
-
2.43 km
- Collège français secondaire
- Public 7.7
-
Grade Level:
- High, Middle
- Address 100 Carlton St, Toronto, ON M5B 1M3, Canada
-
36 min
-
10 min
-
3 km
- Mary Mother of God School
- Catholic
-
Grade Level:
- Elementary, High, Pre-Kindergarten, Kindergarten, Middle
- Address 1515 Queen Street West, Toronto, ON M6R
-
39 min
-
11 min
-
3.29 km
- ÉSC Saint-Frère-André
- Catholic 7.3
-
Grade Level:
- High, Middle
- Address 330 Lansdowne Ave, Toronto, ON M6H 3Y1, Canada
-
42 min
-
12 min
-
3.49 km
- St. Michael's College School
- Catholic
-
Grade Level:
- High, Middle
- Address 1515 Bathurst Street, Toronto, ON M5P
-
60 min
-
17 min
-
4.99 km
- Oasis Alternative Secondary School
- Alternative
-
Grade Level:
- High
- Address 20 Brant St, Toronto, ON M5V 2M1, Canada
-
6 min
-
2 min
-
530 m
- Cornerstone Montessori Prep School
- Private
-
Grade Level:
- Elementary, High, Kindergarten, Middle
- Address 177 Beverley Street, Toronto, ON M5T
-
20 min
-
6 min
-
1.66 km
- Braemar College
- Private
-
Grade Level:
- High
- Address 229 College Street, Toronto, ON M5T
-
23 min
-
6 min
-
1.89 km
- Keystone International Secondary School
- Private
-
Grade Level:
- High
- Address 23 Toronto St, Toronto, ON M5C 2R1, Canada
-
27 min
-
7 min
-
2.23 km
- St. Michael's Choir School
- Catholic 9.4
-
Grade Level:
- High, Middle, Elementary
- Address 67 Bond St, Toronto, ON M5B 1X5, Canada
-
29 min
-
8 min
-
2.43 km
- Central Toronto Academy
- Public 3.6
-
Grade Level:
- High
- Address 570 Shaw St, Toronto, ON M6G 3L6, Canada
-
30 min
-
8 min
-
2.48 km
- Harbord Collegiate Institute
- Public 7.2
-
Grade Level:
- High
- Address 286 Harbord St, Toronto, ON M6G 1G5, Canada
-
30 min
-
8 min
-
2.49 km
- Central Technical School
- Public 3.1
-
Grade Level:
- High
- Address 725 Bathurst St, Toronto, ON M5S 2R5, Canada
-
31 min
-
9 min
-
2.61 km
- St. Joseph's College School
- Catholic 7.4
-
Grade Level:
- High
- Address 74 Wellesley St W, Toronto, ON M5S 1C4, Canada
-
33 min
-
9 min
-
2.71 km
- Collège français secondaire
- Public 7.7
-
Grade Level:
- High, Middle
- Address 100 Carlton St, Toronto, ON M5B 1M3, Canada
-
36 min
-
10 min
-
3 km
- St. Mary Catholic Academy
- Catholic 6.2
-
Grade Level:
- High
- Address 66 Dufferin Park Ave, Toronto, ON M6H 1J6, Canada
-
38 min
-
10 min
-
3.14 km
- Mary Mother of God School
- Catholic
-
Grade Level:
- Elementary, High, Pre-Kindergarten, Kindergarten, Middle
- Address 1515 Queen Street West, Toronto, ON M6R
-
39 min
-
11 min
-
3.29 km
- ÉSC Saint-Frère-André
- Catholic 7.3
-
Grade Level:
- High, Middle
- Address 330 Lansdowne Ave, Toronto, ON M6H 3Y1, Canada
-
42 min
-
12 min
-
3.49 km
- Bishop Marrocco/Thomas Merton CSS & Regional Arts Centre
- Catholic 4.4
-
Grade Level:
- High
- Address 1515 Bloor St W, Toronto, ON M6P 1A3, Canada
-
53 min
-
15 min
-
4.41 km
- Rosedale Heights School of the Arts
- Public 8
-
Grade Level:
- High
- Address 711 Bloor St E, Toronto, ON M4W 1J4, Canada
-
55 min
-
15 min
-
4.56 km
- St. Michael's College School
- Catholic
-
Grade Level:
- High, Middle
- Address 1515 Bathurst Street, Toronto, ON M5P
-
60 min
-
17 min
-
4.99 km
- ÉÉ Gabrielle-Roy
- Public 6.2
-
Grade Level:
- Pre-Kindergarten, Kindergarten, Elementary
- Address 14 Pembroke St, Toronto, ON M5A 1Z8, Canada
-
35 min
-
10 min
-
2.89 km
- Collège français secondaire
- Public 7.7
-
Grade Level:
- High, Middle
- Address 100 Carlton St, Toronto, ON M5B 1M3, Canada
-
36 min
-
10 min
-
3 km
- ÉSC Saint-Frère-André
- Catholic 7.3
-
Grade Level:
- High, Middle
- Address 330 Lansdowne Ave, Toronto, ON M6H 3Y1, Canada
-
42 min
-
12 min
-
3.49 km
- ÉÉC du Sacré-Coeur-Toronto
- Catholic 5.6
-
Grade Level:
- Pre-Kindergarten, Kindergarten, Elementary
- Address 98 Essex Street, Toronto, ON, Canada M6G 1T3
-
42 min
-
12 min
-
3.5 km
- ALPHA Alternative Junior School
- Alternative
-
Grade Level:
- Pre-Kindergarten, Kindergarten, Elementary
- Address 20 Brant St, Toronto, ON M5V 2M1, Canada
-
6 min
-
2 min
-
530 m
- St. Mary Catholic School
- Catholic 4.6
-
Grade Level:
- Pre-Kindergarten, Kindergarten, Elementary, Middle
- Address 20 Portugal Square, Toronto, ON M6J 3P2, Canada
-
7 min
-
2 min
-
610 m
- Discovering Minds Montessori
- Private
-
Grade Level:
- Pre-Kindergarten, Kindergarten, Elementary
- Address 828 Richmond St W, Toronto, ON M6J 1C9
-
12 min
-
3 min
-
960 m
- Ryerson Community School
- Public 5.5
-
Grade Level:
- Pre-Kindergarten, Kindergarten, Elementary, Middle
- Address 96 Denison Ave, Toronto, ON M5T 2N1, Canada
-
13 min
-
4 min
-
1.12 km
- Cornerstone Montessori Prep School
- Private
-
Grade Level:
- Elementary, High, Kindergarten, Middle
- Address 177 Beverley Street, Toronto, ON M5T
-
20 min
-
6 min
-
1.66 km
- Westside Montessori School - Kensington Market
- Private
-
Grade Level:
- Elementary, Pre-Kindergarten, Kindergarten, Middle
- Address 95 Bellevue Ave, Toronto, ON M5T 2N9, Canada
-
21 min
-
6 min
-
1.71 km
- Lord Lansdowne Junior Public School
- Public
-
Grade Level:
- Pre-Kindergarten, Kindergarten, Elementary
- Address 33 Robert St, Toronto, ON M5S 2K2, Canada
-
24 min
-
7 min
-
1.97 km
- The Grove Community School
- Public
-
Grade Level:
- Pre-Kindergarten, Kindergarten, Elementary
- Address 108 Gladstone Ave, Toronto, ON M6J 0B3, Canada
-
28 min
-
8 min
-
2.34 km
- ÉÉ Gabrielle-Roy
- Public 6.2
-
Grade Level:
- Pre-Kindergarten, Kindergarten, Elementary
- Address 14 Pembroke St, Toronto, ON M5A 1Z8, Canada
-
35 min
-
10 min
-
2.89 km
- Mary Mother of God School
- Catholic
-
Grade Level:
- Elementary, High, Pre-Kindergarten, Kindergarten, Middle
- Address 1515 Queen Street West, Toronto, ON M6R
-
39 min
-
11 min
-
3.29 km
- ÉÉC du Sacré-Coeur-Toronto
- Catholic 5.6
-
Grade Level:
- Pre-Kindergarten, Kindergarten, Elementary
- Address 98 Essex Street, Toronto, ON, Canada M6G 1T3
-
42 min
-
12 min
-
3.5 km
Local Real Estate Price Trends
Active listings
Historical Average Selling Price of a Condo Apt in Waterfront Communities C1
Average Selling Price
3 years ago
$818,986
Average Selling Price
5 years ago
$788,606
Average Selling Price
10 years ago
$469,549
Change
Change
Change
Number of Condo Apt Sold
May 2025
111
Last 3 Months
111
Last 12 Months
110
May 2024
147
Last 3 Months LY
157
Last 12 Months LY
124
Change
Change
Change
How many days Condo Apt takes to sell (DOM)
May 2025
33
Last 3 Months
33
Last 12 Months
35
May 2024
25
Last 3 Months LY
27
Last 12 Months LY
28
Change
Change
Change
Average Selling price
Inventory Graph
Mortgage Calculator
This data is for informational purposes only.
|
Mortgage Payment per month |
|
|
Principal Amount |
Interest |
|
Total Payable |
Amortization |
Closing Cost Calculator
This data is for informational purposes only.
* A down payment of less than 20% is permitted only for first-time home buyers purchasing their principal residence. The minimum down payment required is 5% for the portion of the purchase price up to $500,000, and 10% for the portion between $500,000 and $1,500,000. For properties priced over $1,500,000, a minimum down payment of 20% is required.
Home Evaluation Calculator
No Email or Signup is required to view your home estimate.
estimate your home valueContact Manoj Kukreja
Sales Representative, Century 21 People’s Choice Realty Inc., Brokerage
(647) 576 - 2100

