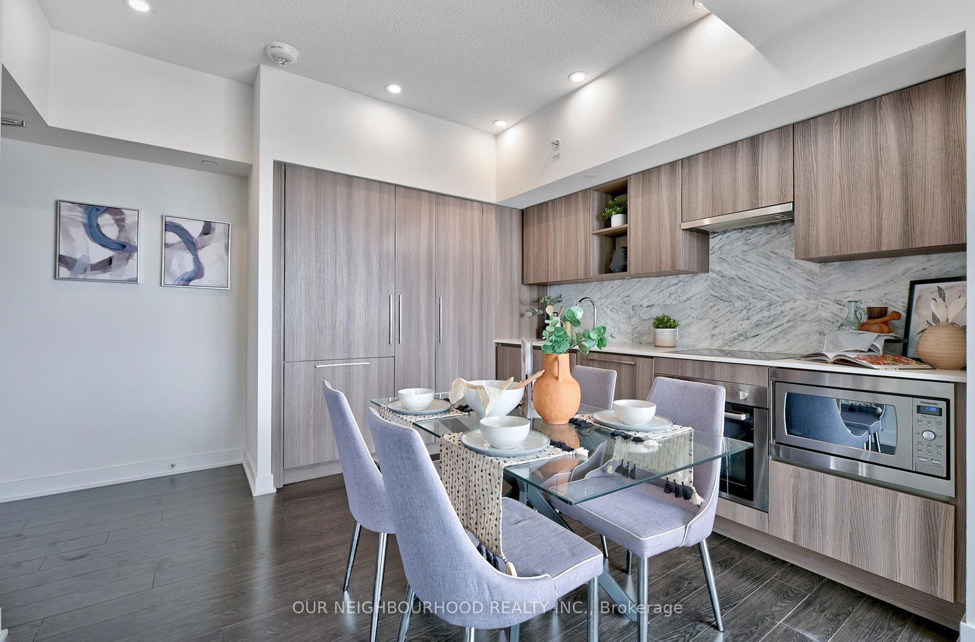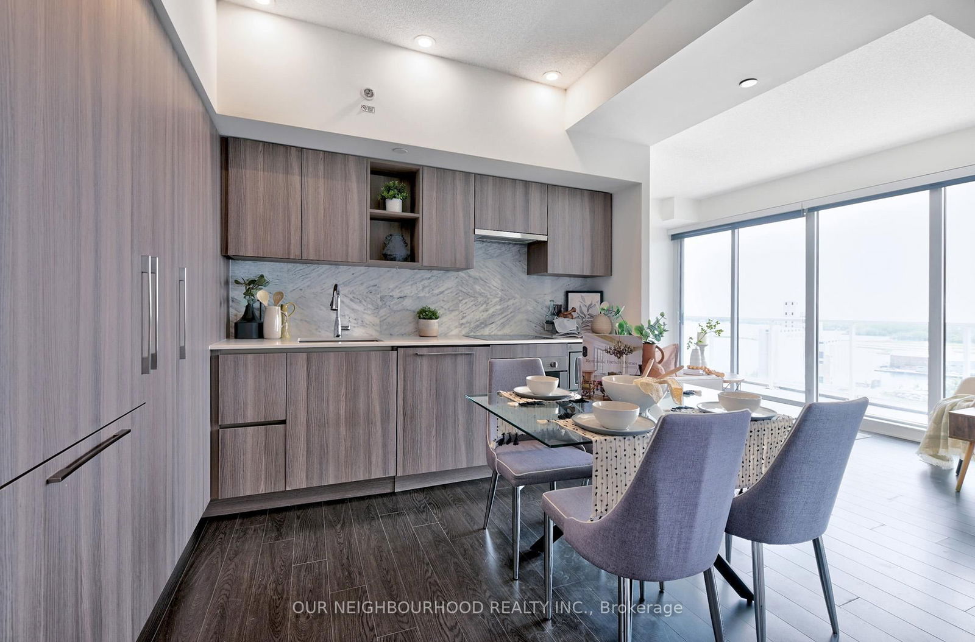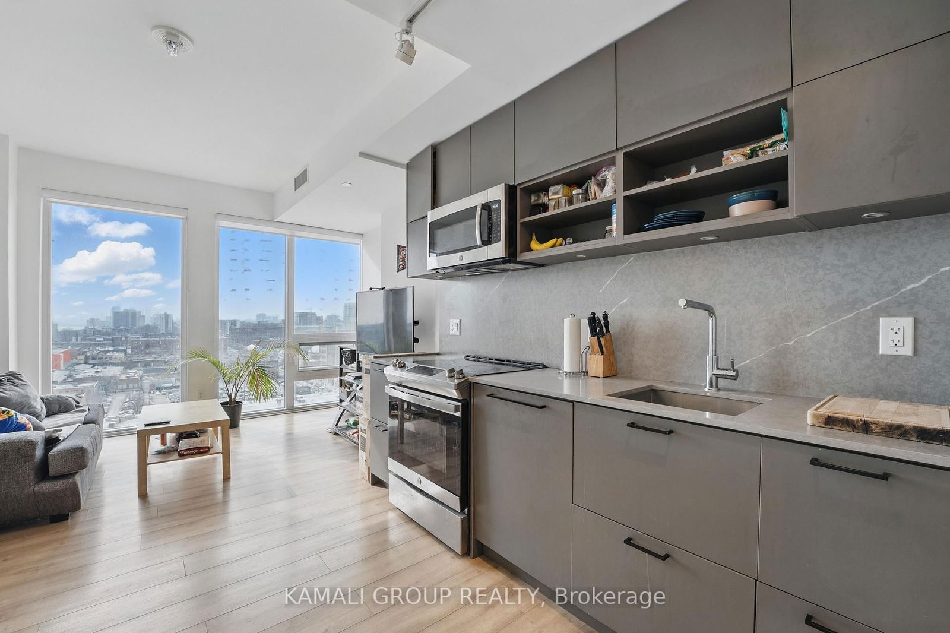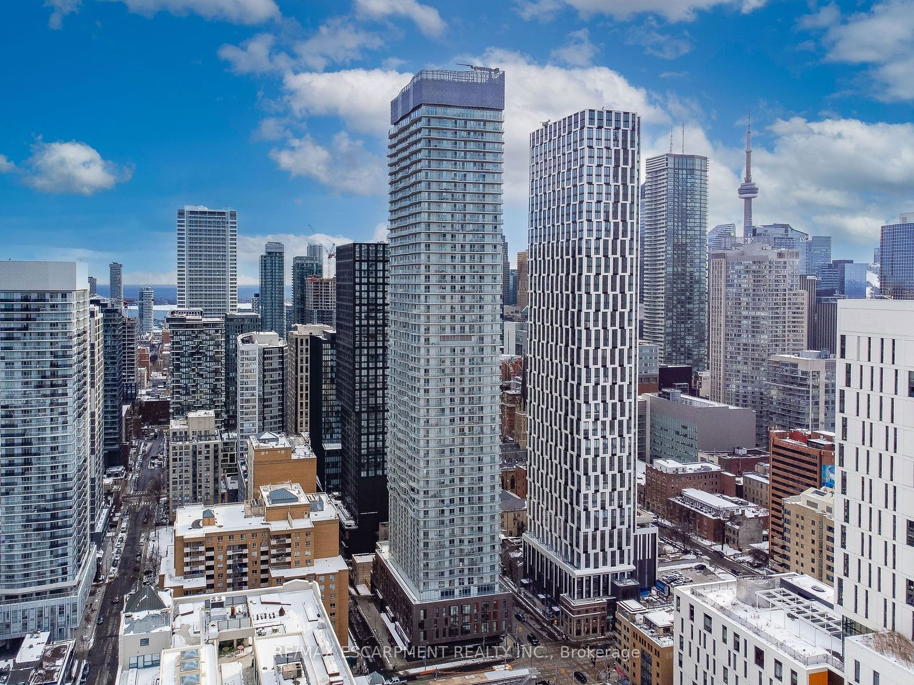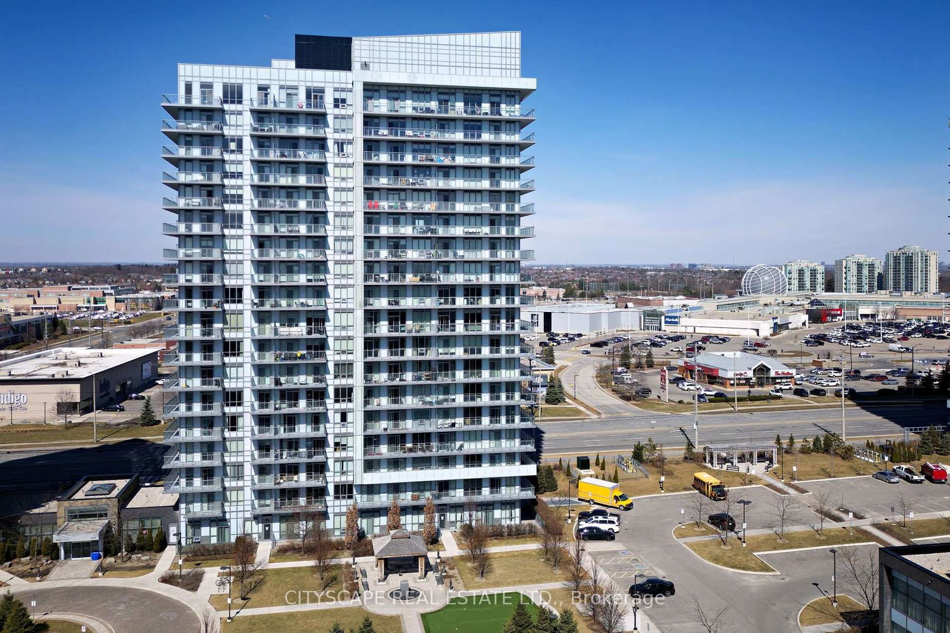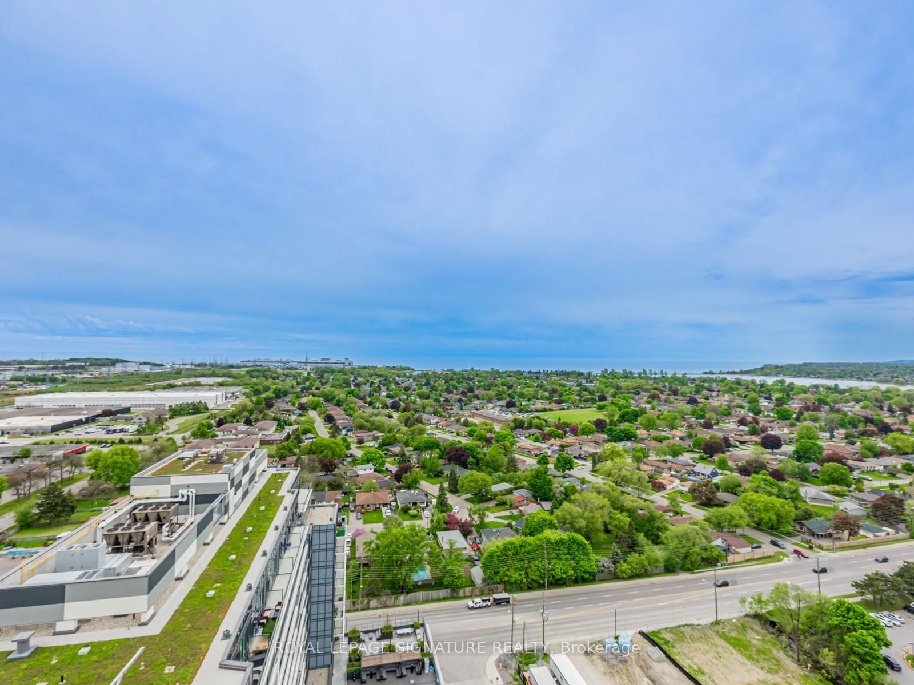Overview
-
Property Type
Condo Apt, 1 Storey/Apt
-
Bedrooms
3
-
Bathrooms
2
-
Square Feet
800-899
-
Exposure
South
-
Total Parking
1 Underground Garage
-
Maintenance
$758
-
Taxes
$4,599.93 (2024)
-
Balcony
Open
Property description for 2111-19 Bathurst Street, Toronto, Waterfront Communities C1, M6A 2E1
Welcome to 19 Bathurst Street a stunning 3-bedroom, 2-bathroom condo located in the vibrant heart of Torontos waterfront community. This bright and modern suite offers panoramic views of Lake Ontario, the Toronto Islands, and the vibrant activity of Billy Bishop Airport, all from the comfort of your private balcony. Wake up to serene water views in the spacious primary bedroom complete with it's own en-suite. Flooded with natural light, the open concept living and dining space features floor to ceiling windows, wide- plank, hardwood floors, and a modern kitchen with premium finishes throughout. Whether you're watching sailboats drift by or planes gently take off and land across the water, this unit offers a front- row seat to the beauty and energy of Toronto' s waterfront. Live steps from everything Toronto has to offer: just a 10-minute walk to Billy Bishop Airport, 15 minutes to the CN Tower and Rogers Centre. In your direct vicinity, you'll find Loblaws, Shoppers Drug Mart, and LCBO, making everyday errands quick and convenient. Don't miss this opportunity own a slice of lake front luxury with views that truly elevate daily living.
Listed by OUR NEIGHBOURHOOD REALTY INC.
-
MLS #
C12200577
-
Sq. Ft
800-899
-
Sq. Ft. Source
MLS
-
Year Built
0-5
-
Basement
None
-
View
Lake
-
Garage
Underground, 1 spaces
-
Parking Type
Exclusive
-
Locker
None
-
Pets Permitted
Restrict
-
Exterior
Concrete Block
-
Fireplace
N
-
Security
n/a
-
Elevator
n/a
-
Laundry Level
n/a
-
Building Amenities
Concierge,Exercise Room,Guest Suites,Gym,Indoor Pool
-
Maintenance Fee Includes
n/a
-
Property Management
First Service Residential
-
Heat
Forced Air
-
A/C
Central Air
-
Water
n/a
-
Water Supply
n/a
-
Central Vac
N
-
Cert Level
n/a
-
Energy Cert
n/a
-
Living
5.03 x 3.02 ft Main level
hardwood floor, Large Window, W/O To Balcony
-
Kitchen
2.59 x 3.72 ft Main level
Hardwood Floor
-
Dining
1.52 x 2.77 ft Main level
Hardwood Floor
-
Primary
3.08 x 3.26 ft Main level
4 Pc Ensuite, Large Window, hardwood floor
-
2nd Br
3.11 x 3.02 ft Main level
Large Window, hardwood floor
-
3rd Br
3.11 x 3.41 ft Main level
Large Window, hardwood floor
-
MLS #
C12200577
-
Sq. Ft
800-899
-
Sq. Ft. Source
MLS
-
Year Built
0-5
-
Basement
None
-
View
Lake
-
Garage
Underground, 1 spaces
-
Parking Type
Exclusive
-
Locker
None
-
Pets Permitted
Restrict
-
Exterior
Concrete Block
-
Fireplace
N
-
Security
n/a
-
Elevator
n/a
-
Laundry Level
n/a
-
Building Amenities
Concierge,Exercise Room,Guest Suites,Gym,Indoor Pool
-
Maintenance Fee Includes
n/a
-
Property Management
First Service Residential
-
Heat
Forced Air
-
A/C
Central Air
-
Water
n/a
-
Water Supply
n/a
-
Central Vac
N
-
Cert Level
n/a
-
Energy Cert
n/a
-
Living
5.03 x 3.02 ft Main level
hardwood floor, Large Window, W/O To Balcony
-
Kitchen
2.59 x 3.72 ft Main level
Hardwood Floor
-
Dining
1.52 x 2.77 ft Main level
Hardwood Floor
-
Primary
3.08 x 3.26 ft Main level
4 Pc Ensuite, Large Window, hardwood floor
-
2nd Br
3.11 x 3.02 ft Main level
Large Window, hardwood floor
-
3rd Br
3.11 x 3.41 ft Main level
Large Window, hardwood floor
Home Evaluation Calculator
No Email or Signup is required to view
your home estimate.
Contact Manoj Kukreja
Sales Representative,
Century 21 People’s Choice Realty Inc.,
Brokerage
(647) 576 - 2100
Property History for 2111-19 Bathurst Street, Toronto, Waterfront Communities C1, M6A 2E1
This property has been sold 1 time before.
To view this property's sale price history please sign in or register
Schools
- The Waterfront School
- Public 7.9
-
Grade Level:
- Pre-Kindergarten, Kindergarten, Elementary, Middle
- Address 635 Queens Quay W, Toronto, ON M5V 3G3, Canada
-
3 min
-
1 min
-
270 m
- Bishop Macdonell Catholic School
- Catholic
-
Grade Level:
- Kindergarten, Elementary, Pre-Kindergarten, Middle
- Address 20 Brunel Ct, Toronto, ON M5V 0R5
-
5 min
-
1 min
-
440 m
- ALPHA Alternative Junior School
- Alternative
-
Grade Level:
- Pre-Kindergarten, Kindergarten, Elementary
- Address 20 Brant St, Toronto, ON M5V 2M1, Canada
-
11 min
-
3 min
-
920 m
- Discovering Minds Montessori
- Private
-
Grade Level:
- Pre-Kindergarten, Kindergarten, Elementary
- Address 828 Richmond St W, Toronto, ON M6J 1C9
-
15 min
-
4 min
-
1.24 km
- Cornerstone Montessori Prep School
- Private
-
Grade Level:
- Elementary, High, Kindergarten, Middle
- Address 177 Beverley Street, Toronto, ON M5T
-
24 min
-
7 min
-
2.03 km
- Westside Montessori School - Kensington Market
- Private
-
Grade Level:
- Elementary, Pre-Kindergarten, Kindergarten, Middle
- Address 95 Bellevue Ave, Toronto, ON M5T 2N9, Canada
-
26 min
-
7 min
-
2.13 km
- Lord Lansdowne Junior Public School
- Public
-
Grade Level:
- Pre-Kindergarten, Kindergarten, Elementary
- Address 33 Robert St, Toronto, ON M5S 2K2, Canada
-
29 min
-
8 min
-
2.38 km
- The Grove Community School
- Public
-
Grade Level:
- Pre-Kindergarten, Kindergarten, Elementary
- Address 108 Gladstone Ave, Toronto, ON M6J 0B3, Canada
-
30 min
-
8 min
-
2.53 km
- St. Michael's Choir School
- Catholic 9.4
-
Grade Level:
- High, Middle, Elementary
- Address 67 Bond St, Toronto, ON M5B 1X5, Canada
-
32 min
-
9 min
-
2.66 km
- ÉÉ Gabrielle-Roy
- Public 6.2
-
Grade Level:
- Pre-Kindergarten, Kindergarten, Elementary
- Address 14 Pembroke St, Toronto, ON M5A 1Z8, Canada
-
37 min
-
10 min
-
3.1 km
- Mary Mother of God School
- Catholic
-
Grade Level:
- Elementary, High, Pre-Kindergarten, Kindergarten, Middle
- Address 1515 Queen Street West, Toronto, ON M6R
-
40 min
-
11 min
-
3.36 km
- ÉÉC du Sacré-Coeur-Toronto
- Catholic 5.6
-
Grade Level:
- Pre-Kindergarten, Kindergarten, Elementary
- Address 98 Essex Street, Toronto, ON, Canada M6G 1T3
-
47 min
-
13 min
-
3.89 km
- The Waterfront School
- Public 7.9
-
Grade Level:
- Pre-Kindergarten, Kindergarten, Elementary, Middle
- Address 635 Queens Quay W, Toronto, ON M5V 3G3, Canada
-
3 min
-
1 min
-
270 m
- Bishop Macdonell Catholic School
- Catholic
-
Grade Level:
- Kindergarten, Elementary, Pre-Kindergarten, Middle
- Address 20 Brunel Ct, Toronto, ON M5V 0R5
-
5 min
-
1 min
-
440 m
- Cornerstone Montessori Prep School
- Private
-
Grade Level:
- Elementary, High, Kindergarten, Middle
- Address 177 Beverley Street, Toronto, ON M5T
-
24 min
-
7 min
-
2.03 km
- Westside Montessori School - Kensington Market
- Private
-
Grade Level:
- Elementary, Pre-Kindergarten, Kindergarten, Middle
- Address 95 Bellevue Ave, Toronto, ON M5T 2N9, Canada
-
26 min
-
7 min
-
2.13 km
- St. Michael's Choir School
- Catholic 9.4
-
Grade Level:
- High, Middle, Elementary
- Address 67 Bond St, Toronto, ON M5B 1X5, Canada
-
32 min
-
9 min
-
2.66 km
- Collège français secondaire
- Public 7.7
-
Grade Level:
- High, Middle
- Address 100 Carlton St, Toronto, ON M5B 1M3, Canada
-
39 min
-
11 min
-
3.29 km
- Mary Mother of God School
- Catholic
-
Grade Level:
- Elementary, High, Pre-Kindergarten, Kindergarten, Middle
- Address 1515 Queen Street West, Toronto, ON M6R
-
40 min
-
11 min
-
3.36 km
- ÉSC Saint-Frère-André
- Catholic 7.3
-
Grade Level:
- High, Middle
- Address 330 Lansdowne Ave, Toronto, ON M6H 3Y1, Canada
-
45 min
-
12 min
-
3.72 km
- City School
- Alternative 1.5
-
Grade Level:
- High
- Address 585 Queens Quay W, Toronto, ON, M5V 3G3
-
3 min
-
1 min
-
280 m
- Cornerstone Montessori Prep School
- Private
-
Grade Level:
- Elementary, High, Kindergarten, Middle
- Address 177 Beverley Street, Toronto, ON M5T
-
24 min
-
7 min
-
2.03 km
- Braemar College
- Private
-
Grade Level:
- High
- Address 229 College Street, Toronto, ON M5T
-
27 min
-
8 min
-
2.29 km
- Keystone International Secondary School
- Private
-
Grade Level:
- High
- Address 23 Toronto St, Toronto, ON M5C 2R1, Canada
-
29 min
-
8 min
-
2.39 km
- St. Michael's Choir School
- Catholic 9.4
-
Grade Level:
- High, Middle, Elementary
- Address 67 Bond St, Toronto, ON M5B 1X5, Canada
-
32 min
-
9 min
-
2.66 km
- Central Toronto Academy
- Public 3.6
-
Grade Level:
- High
- Address 570 Shaw St, Toronto, ON M6G 3L6, Canada
-
34 min
-
9 min
-
2.84 km
- Harbord Collegiate Institute
- Public 7.2
-
Grade Level:
- High
- Address 286 Harbord St, Toronto, ON M6G 1G5, Canada
-
35 min
-
10 min
-
2.89 km
- Central Technical School
- Public 3.1
-
Grade Level:
- High
- Address 725 Bathurst St, Toronto, ON M5S 2R5, Canada
-
36 min
-
10 min
-
3.03 km
- St. Joseph's College School
- Catholic 7.4
-
Grade Level:
- High
- Address 74 Wellesley St W, Toronto, ON M5S 1C4, Canada
-
37 min
-
10 min
-
3.07 km
- Collège français secondaire
- Public 7.7
-
Grade Level:
- High, Middle
- Address 100 Carlton St, Toronto, ON M5B 1M3, Canada
-
39 min
-
11 min
-
3.29 km
- Mary Mother of God School
- Catholic
-
Grade Level:
- Elementary, High, Pre-Kindergarten, Kindergarten, Middle
- Address 1515 Queen Street West, Toronto, ON M6R
-
40 min
-
11 min
-
3.36 km
- St. Mary Catholic Academy
- Catholic 6.2
-
Grade Level:
- High
- Address 66 Dufferin Park Ave, Toronto, ON M6H 1J6, Canada
-
41 min
-
12 min
-
3.45 km
- ÉSC Saint-Frère-André
- Catholic 7.3
-
Grade Level:
- High, Middle
- Address 330 Lansdowne Ave, Toronto, ON M6H 3Y1, Canada
-
45 min
-
12 min
-
3.72 km
- Bishop Marrocco/Thomas Merton CSS & Regional Arts Centre
- Catholic 4.4
-
Grade Level:
- High
- Address 1515 Bloor St W, Toronto, ON M6P 1A3, Canada
-
56 min
-
16 min
-
4.65 km
- Rosedale Heights School of the Arts
- Public 8
-
Grade Level:
- High
- Address 711 Bloor St E, Toronto, ON M4W 1J4, Canada
-
58 min
-
16 min
-
4.85 km
- ÉÉ Gabrielle-Roy
- Public 6.2
-
Grade Level:
- Pre-Kindergarten, Kindergarten, Elementary
- Address 14 Pembroke St, Toronto, ON M5A 1Z8, Canada
-
37 min
-
10 min
-
3.1 km
- Collège français secondaire
- Public 7.7
-
Grade Level:
- High, Middle
- Address 100 Carlton St, Toronto, ON M5B 1M3, Canada
-
39 min
-
11 min
-
3.29 km
- ÉSC Saint-Frère-André
- Catholic 7.3
-
Grade Level:
- High, Middle
- Address 330 Lansdowne Ave, Toronto, ON M6H 3Y1, Canada
-
45 min
-
12 min
-
3.72 km
- ÉÉC du Sacré-Coeur-Toronto
- Catholic 5.6
-
Grade Level:
- Pre-Kindergarten, Kindergarten, Elementary
- Address 98 Essex Street, Toronto, ON, Canada M6G 1T3
-
47 min
-
13 min
-
3.89 km
- The Waterfront School
- Public 7.9
-
Grade Level:
- Pre-Kindergarten, Kindergarten, Elementary, Middle
- Address 635 Queens Quay W, Toronto, ON M5V 3G3, Canada
-
3 min
-
1 min
-
270 m
- Bishop Macdonell Catholic School
- Catholic
-
Grade Level:
- Kindergarten, Elementary, Pre-Kindergarten, Middle
- Address 20 Brunel Ct, Toronto, ON M5V 0R5
-
5 min
-
1 min
-
440 m
- ALPHA Alternative Junior School
- Alternative
-
Grade Level:
- Pre-Kindergarten, Kindergarten, Elementary
- Address 20 Brant St, Toronto, ON M5V 2M1, Canada
-
11 min
-
3 min
-
920 m
- Discovering Minds Montessori
- Private
-
Grade Level:
- Pre-Kindergarten, Kindergarten, Elementary
- Address 828 Richmond St W, Toronto, ON M6J 1C9
-
15 min
-
4 min
-
1.24 km
- Cornerstone Montessori Prep School
- Private
-
Grade Level:
- Elementary, High, Kindergarten, Middle
- Address 177 Beverley Street, Toronto, ON M5T
-
24 min
-
7 min
-
2.03 km
- Westside Montessori School - Kensington Market
- Private
-
Grade Level:
- Elementary, Pre-Kindergarten, Kindergarten, Middle
- Address 95 Bellevue Ave, Toronto, ON M5T 2N9, Canada
-
26 min
-
7 min
-
2.13 km
- Lord Lansdowne Junior Public School
- Public
-
Grade Level:
- Pre-Kindergarten, Kindergarten, Elementary
- Address 33 Robert St, Toronto, ON M5S 2K2, Canada
-
29 min
-
8 min
-
2.38 km
- The Grove Community School
- Public
-
Grade Level:
- Pre-Kindergarten, Kindergarten, Elementary
- Address 108 Gladstone Ave, Toronto, ON M6J 0B3, Canada
-
30 min
-
8 min
-
2.53 km
- ÉÉ Gabrielle-Roy
- Public 6.2
-
Grade Level:
- Pre-Kindergarten, Kindergarten, Elementary
- Address 14 Pembroke St, Toronto, ON M5A 1Z8, Canada
-
37 min
-
10 min
-
3.1 km
- Mary Mother of God School
- Catholic
-
Grade Level:
- Elementary, High, Pre-Kindergarten, Kindergarten, Middle
- Address 1515 Queen Street West, Toronto, ON M6R
-
40 min
-
11 min
-
3.36 km
- ÉÉC du Sacré-Coeur-Toronto
- Catholic 5.6
-
Grade Level:
- Pre-Kindergarten, Kindergarten, Elementary
- Address 98 Essex Street, Toronto, ON, Canada M6G 1T3
-
47 min
-
13 min
-
3.89 km
- The Waterfront School
- Public 7.9
-
Grade Level:
- Pre-Kindergarten, Kindergarten, Elementary, Middle
- Address 635 Queens Quay W, Toronto, ON M5V 3G3, Canada
-
3 min
-
1 min
-
270 m
- Bishop Macdonell Catholic School
- Catholic
-
Grade Level:
- Kindergarten, Elementary, Pre-Kindergarten, Middle
- Address 20 Brunel Ct, Toronto, ON M5V 0R5
-
5 min
-
1 min
-
440 m
- ALPHA Alternative Junior School
- Alternative
-
Grade Level:
- Pre-Kindergarten, Kindergarten, Elementary
- Address 20 Brant St, Toronto, ON M5V 2M1, Canada
-
11 min
-
3 min
-
920 m
- Discovering Minds Montessori
- Private
-
Grade Level:
- Pre-Kindergarten, Kindergarten, Elementary
- Address 828 Richmond St W, Toronto, ON M6J 1C9
-
15 min
-
4 min
-
1.24 km
- Cornerstone Montessori Prep School
- Private
-
Grade Level:
- Elementary, High, Kindergarten, Middle
- Address 177 Beverley Street, Toronto, ON M5T
-
24 min
-
7 min
-
2.03 km
- Westside Montessori School - Kensington Market
- Private
-
Grade Level:
- Elementary, Pre-Kindergarten, Kindergarten, Middle
- Address 95 Bellevue Ave, Toronto, ON M5T 2N9, Canada
-
26 min
-
7 min
-
2.13 km
- Lord Lansdowne Junior Public School
- Public
-
Grade Level:
- Pre-Kindergarten, Kindergarten, Elementary
- Address 33 Robert St, Toronto, ON M5S 2K2, Canada
-
29 min
-
8 min
-
2.38 km
- The Grove Community School
- Public
-
Grade Level:
- Pre-Kindergarten, Kindergarten, Elementary
- Address 108 Gladstone Ave, Toronto, ON M6J 0B3, Canada
-
30 min
-
8 min
-
2.53 km
- St. Michael's Choir School
- Catholic 9.4
-
Grade Level:
- High, Middle, Elementary
- Address 67 Bond St, Toronto, ON M5B 1X5, Canada
-
32 min
-
9 min
-
2.66 km
- ÉÉ Gabrielle-Roy
- Public 6.2
-
Grade Level:
- Pre-Kindergarten, Kindergarten, Elementary
- Address 14 Pembroke St, Toronto, ON M5A 1Z8, Canada
-
37 min
-
10 min
-
3.1 km
- Mary Mother of God School
- Catholic
-
Grade Level:
- Elementary, High, Pre-Kindergarten, Kindergarten, Middle
- Address 1515 Queen Street West, Toronto, ON M6R
-
40 min
-
11 min
-
3.36 km
- ÉÉC du Sacré-Coeur-Toronto
- Catholic 5.6
-
Grade Level:
- Pre-Kindergarten, Kindergarten, Elementary
- Address 98 Essex Street, Toronto, ON, Canada M6G 1T3
-
47 min
-
13 min
-
3.89 km
- The Waterfront School
- Public 7.9
-
Grade Level:
- Pre-Kindergarten, Kindergarten, Elementary, Middle
- Address 635 Queens Quay W, Toronto, ON M5V 3G3, Canada
-
3 min
-
1 min
-
270 m
- Bishop Macdonell Catholic School
- Catholic
-
Grade Level:
- Kindergarten, Elementary, Pre-Kindergarten, Middle
- Address 20 Brunel Ct, Toronto, ON M5V 0R5
-
5 min
-
1 min
-
440 m
- Cornerstone Montessori Prep School
- Private
-
Grade Level:
- Elementary, High, Kindergarten, Middle
- Address 177 Beverley Street, Toronto, ON M5T
-
24 min
-
7 min
-
2.03 km
- Westside Montessori School - Kensington Market
- Private
-
Grade Level:
- Elementary, Pre-Kindergarten, Kindergarten, Middle
- Address 95 Bellevue Ave, Toronto, ON M5T 2N9, Canada
-
26 min
-
7 min
-
2.13 km
- St. Michael's Choir School
- Catholic 9.4
-
Grade Level:
- High, Middle, Elementary
- Address 67 Bond St, Toronto, ON M5B 1X5, Canada
-
32 min
-
9 min
-
2.66 km
- Collège français secondaire
- Public 7.7
-
Grade Level:
- High, Middle
- Address 100 Carlton St, Toronto, ON M5B 1M3, Canada
-
39 min
-
11 min
-
3.29 km
- Mary Mother of God School
- Catholic
-
Grade Level:
- Elementary, High, Pre-Kindergarten, Kindergarten, Middle
- Address 1515 Queen Street West, Toronto, ON M6R
-
40 min
-
11 min
-
3.36 km
- ÉSC Saint-Frère-André
- Catholic 7.3
-
Grade Level:
- High, Middle
- Address 330 Lansdowne Ave, Toronto, ON M6H 3Y1, Canada
-
45 min
-
12 min
-
3.72 km
- City School
- Alternative 1.5
-
Grade Level:
- High
- Address 585 Queens Quay W, Toronto, ON, M5V 3G3
-
3 min
-
1 min
-
280 m
- Cornerstone Montessori Prep School
- Private
-
Grade Level:
- Elementary, High, Kindergarten, Middle
- Address 177 Beverley Street, Toronto, ON M5T
-
24 min
-
7 min
-
2.03 km
- Braemar College
- Private
-
Grade Level:
- High
- Address 229 College Street, Toronto, ON M5T
-
27 min
-
8 min
-
2.29 km
- Keystone International Secondary School
- Private
-
Grade Level:
- High
- Address 23 Toronto St, Toronto, ON M5C 2R1, Canada
-
29 min
-
8 min
-
2.39 km
- St. Michael's Choir School
- Catholic 9.4
-
Grade Level:
- High, Middle, Elementary
- Address 67 Bond St, Toronto, ON M5B 1X5, Canada
-
32 min
-
9 min
-
2.66 km
- Central Toronto Academy
- Public 3.6
-
Grade Level:
- High
- Address 570 Shaw St, Toronto, ON M6G 3L6, Canada
-
34 min
-
9 min
-
2.84 km
- Harbord Collegiate Institute
- Public 7.2
-
Grade Level:
- High
- Address 286 Harbord St, Toronto, ON M6G 1G5, Canada
-
35 min
-
10 min
-
2.89 km
- Central Technical School
- Public 3.1
-
Grade Level:
- High
- Address 725 Bathurst St, Toronto, ON M5S 2R5, Canada
-
36 min
-
10 min
-
3.03 km
- St. Joseph's College School
- Catholic 7.4
-
Grade Level:
- High
- Address 74 Wellesley St W, Toronto, ON M5S 1C4, Canada
-
37 min
-
10 min
-
3.07 km
- Collège français secondaire
- Public 7.7
-
Grade Level:
- High, Middle
- Address 100 Carlton St, Toronto, ON M5B 1M3, Canada
-
39 min
-
11 min
-
3.29 km
- Mary Mother of God School
- Catholic
-
Grade Level:
- Elementary, High, Pre-Kindergarten, Kindergarten, Middle
- Address 1515 Queen Street West, Toronto, ON M6R
-
40 min
-
11 min
-
3.36 km
- St. Mary Catholic Academy
- Catholic 6.2
-
Grade Level:
- High
- Address 66 Dufferin Park Ave, Toronto, ON M6H 1J6, Canada
-
41 min
-
12 min
-
3.45 km
- ÉSC Saint-Frère-André
- Catholic 7.3
-
Grade Level:
- High, Middle
- Address 330 Lansdowne Ave, Toronto, ON M6H 3Y1, Canada
-
45 min
-
12 min
-
3.72 km
- Bishop Marrocco/Thomas Merton CSS & Regional Arts Centre
- Catholic 4.4
-
Grade Level:
- High
- Address 1515 Bloor St W, Toronto, ON M6P 1A3, Canada
-
56 min
-
16 min
-
4.65 km
- Rosedale Heights School of the Arts
- Public 8
-
Grade Level:
- High
- Address 711 Bloor St E, Toronto, ON M4W 1J4, Canada
-
58 min
-
16 min
-
4.85 km
- ÉÉ Gabrielle-Roy
- Public 6.2
-
Grade Level:
- Pre-Kindergarten, Kindergarten, Elementary
- Address 14 Pembroke St, Toronto, ON M5A 1Z8, Canada
-
37 min
-
10 min
-
3.1 km
- Collège français secondaire
- Public 7.7
-
Grade Level:
- High, Middle
- Address 100 Carlton St, Toronto, ON M5B 1M3, Canada
-
39 min
-
11 min
-
3.29 km
- ÉSC Saint-Frère-André
- Catholic 7.3
-
Grade Level:
- High, Middle
- Address 330 Lansdowne Ave, Toronto, ON M6H 3Y1, Canada
-
45 min
-
12 min
-
3.72 km
- ÉÉC du Sacré-Coeur-Toronto
- Catholic 5.6
-
Grade Level:
- Pre-Kindergarten, Kindergarten, Elementary
- Address 98 Essex Street, Toronto, ON, Canada M6G 1T3
-
47 min
-
13 min
-
3.89 km
- The Waterfront School
- Public 7.9
-
Grade Level:
- Pre-Kindergarten, Kindergarten, Elementary, Middle
- Address 635 Queens Quay W, Toronto, ON M5V 3G3, Canada
-
3 min
-
1 min
-
270 m
- Bishop Macdonell Catholic School
- Catholic
-
Grade Level:
- Kindergarten, Elementary, Pre-Kindergarten, Middle
- Address 20 Brunel Ct, Toronto, ON M5V 0R5
-
5 min
-
1 min
-
440 m
- ALPHA Alternative Junior School
- Alternative
-
Grade Level:
- Pre-Kindergarten, Kindergarten, Elementary
- Address 20 Brant St, Toronto, ON M5V 2M1, Canada
-
11 min
-
3 min
-
920 m
- Discovering Minds Montessori
- Private
-
Grade Level:
- Pre-Kindergarten, Kindergarten, Elementary
- Address 828 Richmond St W, Toronto, ON M6J 1C9
-
15 min
-
4 min
-
1.24 km
- Cornerstone Montessori Prep School
- Private
-
Grade Level:
- Elementary, High, Kindergarten, Middle
- Address 177 Beverley Street, Toronto, ON M5T
-
24 min
-
7 min
-
2.03 km
- Westside Montessori School - Kensington Market
- Private
-
Grade Level:
- Elementary, Pre-Kindergarten, Kindergarten, Middle
- Address 95 Bellevue Ave, Toronto, ON M5T 2N9, Canada
-
26 min
-
7 min
-
2.13 km
- Lord Lansdowne Junior Public School
- Public
-
Grade Level:
- Pre-Kindergarten, Kindergarten, Elementary
- Address 33 Robert St, Toronto, ON M5S 2K2, Canada
-
29 min
-
8 min
-
2.38 km
- The Grove Community School
- Public
-
Grade Level:
- Pre-Kindergarten, Kindergarten, Elementary
- Address 108 Gladstone Ave, Toronto, ON M6J 0B3, Canada
-
30 min
-
8 min
-
2.53 km
- ÉÉ Gabrielle-Roy
- Public 6.2
-
Grade Level:
- Pre-Kindergarten, Kindergarten, Elementary
- Address 14 Pembroke St, Toronto, ON M5A 1Z8, Canada
-
37 min
-
10 min
-
3.1 km
- Mary Mother of God School
- Catholic
-
Grade Level:
- Elementary, High, Pre-Kindergarten, Kindergarten, Middle
- Address 1515 Queen Street West, Toronto, ON M6R
-
40 min
-
11 min
-
3.36 km
- ÉÉC du Sacré-Coeur-Toronto
- Catholic 5.6
-
Grade Level:
- Pre-Kindergarten, Kindergarten, Elementary
- Address 98 Essex Street, Toronto, ON, Canada M6G 1T3
-
47 min
-
13 min
-
3.89 km
Local Real Estate Price Trends
Active listings
Average Selling Price of a Condo Apt
May 2025
$780,077
Last 3 Months
$807,617
Last 12 Months
$784,497
May 2024
$775,808
Last 3 Months LY
$783,379
Last 12 Months LY
$780,257
Change
Change
Change
Historical Average Selling Price of a Condo Apt in Waterfront Communities C1
Average Selling Price
3 years ago
$818,986
Average Selling Price
5 years ago
$788,606
Average Selling Price
10 years ago
$469,549
Change
Change
Change
Number of Condo Apt Sold
May 2025
110
Last 3 Months
111
Last 12 Months
110
May 2024
147
Last 3 Months LY
157
Last 12 Months LY
124
Change
Change
Change
How many days Condo Apt takes to sell (DOM)
May 2025
33
Last 3 Months
33
Last 12 Months
35
May 2024
25
Last 3 Months LY
27
Last 12 Months LY
28
Change
Change
Change
Average Selling price
Inventory Graph
Mortgage Calculator
This data is for informational purposes only.
|
Mortgage Payment per month |
|
|
Principal Amount |
Interest |
|
Total Payable |
Amortization |
Closing Cost Calculator
This data is for informational purposes only.
* A down payment of less than 20% is permitted only for first-time home buyers purchasing their principal residence. The minimum down payment required is 5% for the portion of the purchase price up to $500,000, and 10% for the portion between $500,000 and $1,500,000. For properties priced over $1,500,000, a minimum down payment of 20% is required.
Home Evaluation Calculator
No Email or Signup is required to view your home estimate.
estimate your home valueContact Manoj Kukreja
Sales Representative, Century 21 People’s Choice Realty Inc., Brokerage
(647) 576 - 2100

