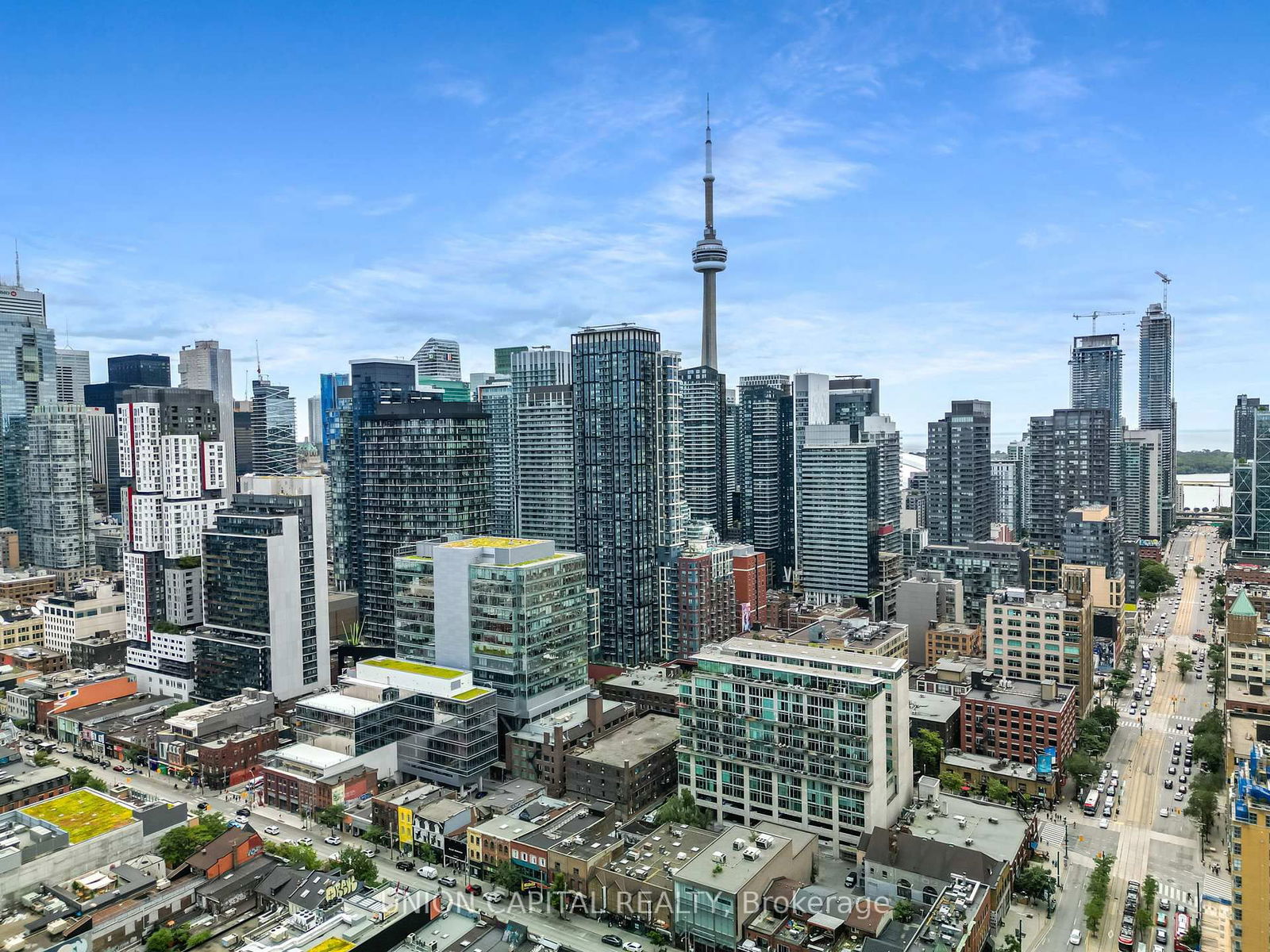Overview
-
Property Type
Condo Apt, Apartment
-
Bedrooms
2 + 1
-
Bathrooms
2
-
Square Feet
1000-1199
-
Exposure
North
-
Total Parking
1 Underground Garage
-
Maintenance
$1,408
-
Taxes
$4,724.84 (2025)
-
Balcony
None
Property Description
Property description for 302-393 King Street, Toronto
Property History
Property history for 302-393 King Street, Toronto
This property has been sold 17 times before. Create your free account to explore sold prices, detailed property history, and more insider data.
Schools
Create your free account to explore schools near 302-393 King Street, Toronto.
Neighbourhood Amenities & Points of Interest
Find amenities near 302-393 King Street, Toronto
There are no amenities available for this property at the moment.
Local Real Estate Price Trends for Condo Apt in Waterfront Communities C1
Active listings
Average Selling Price of a Condo Apt
September 2025
$708,933
Last 3 Months
$727,641
Last 12 Months
$761,846
September 2024
$784,206
Last 3 Months LY
$799,193
Last 12 Months LY
$778,664
Change
Change
Change
Historical Average Selling Price of a Condo Apt in Waterfront Communities C1
Average Selling Price
3 years ago
$861,260
Average Selling Price
5 years ago
$760,396
Average Selling Price
10 years ago
$466,892
Change
Change
Change
Number of Condo Apt Sold
September 2025
118
Last 3 Months
118
Last 12 Months
111
September 2024
108
Last 3 Months LY
112
Last 12 Months LY
120
Change
Change
Change
How many days Condo Apt takes to sell (DOM)
September 2025
40
Last 3 Months
41
Last 12 Months
37
September 2024
34
Last 3 Months LY
34
Last 12 Months LY
31
Change
Change
Change
Average Selling price
Inventory Graph
Mortgage Calculator
This data is for informational purposes only.
|
Mortgage Payment per month |
|
|
Principal Amount |
Interest |
|
Total Payable |
Amortization |
Closing Cost Calculator
This data is for informational purposes only.
* A down payment of less than 20% is permitted only for first-time home buyers purchasing their principal residence. The minimum down payment required is 5% for the portion of the purchase price up to $500,000, and 10% for the portion between $500,000 and $1,500,000. For properties priced over $1,500,000, a minimum down payment of 20% is required.


















































