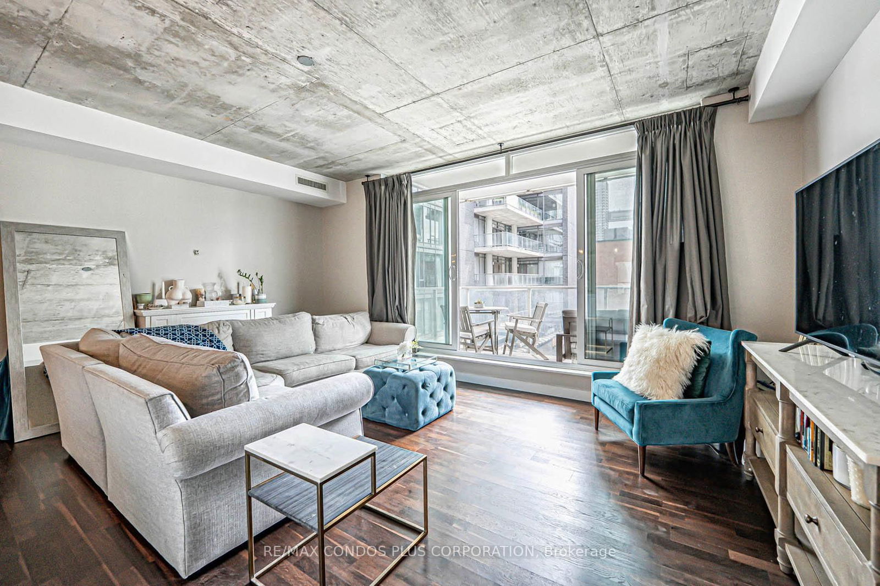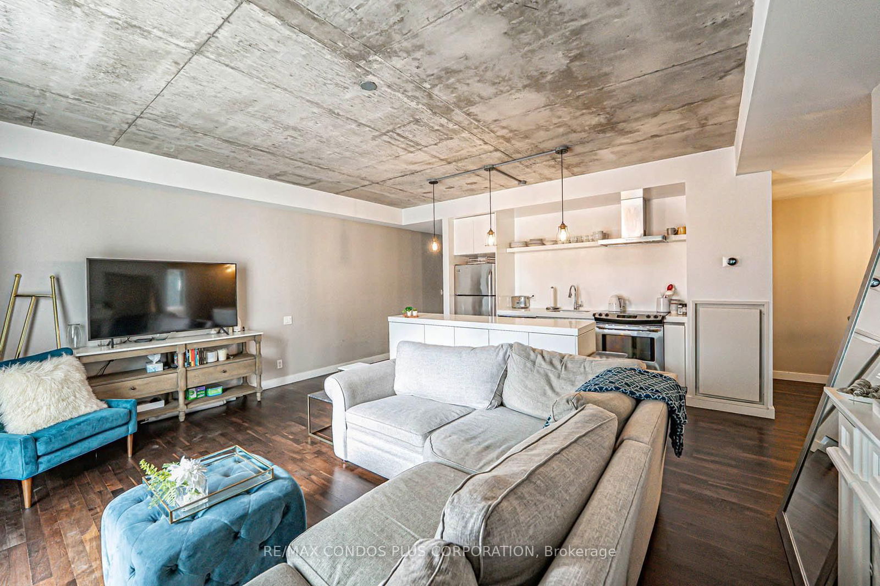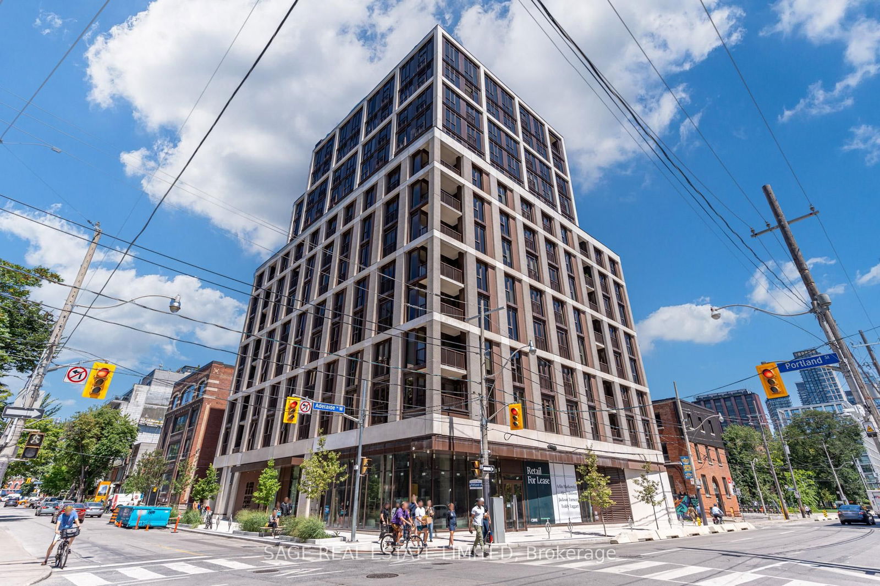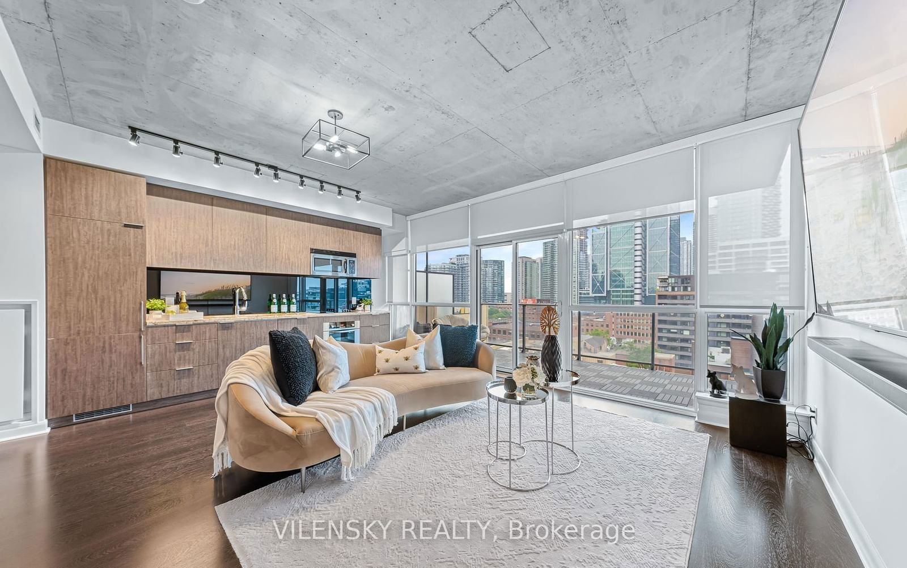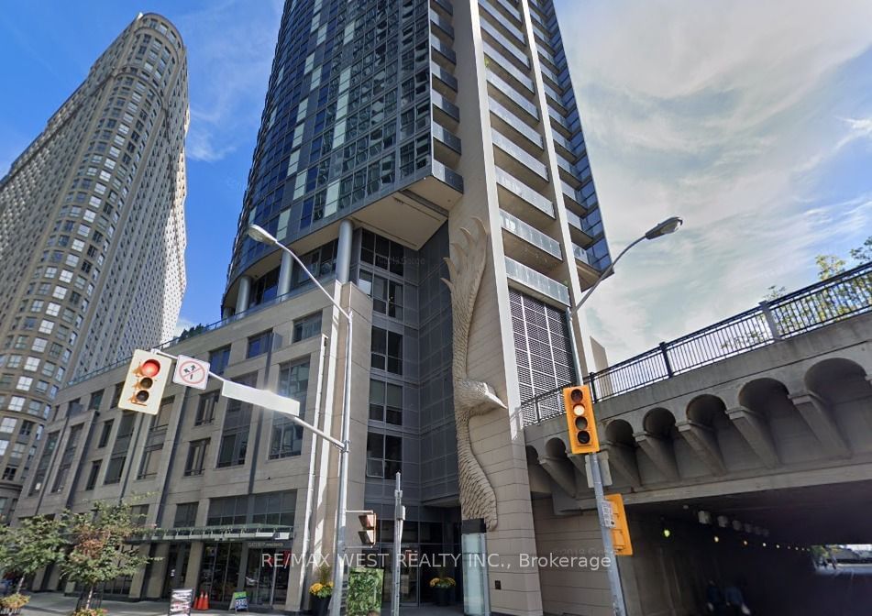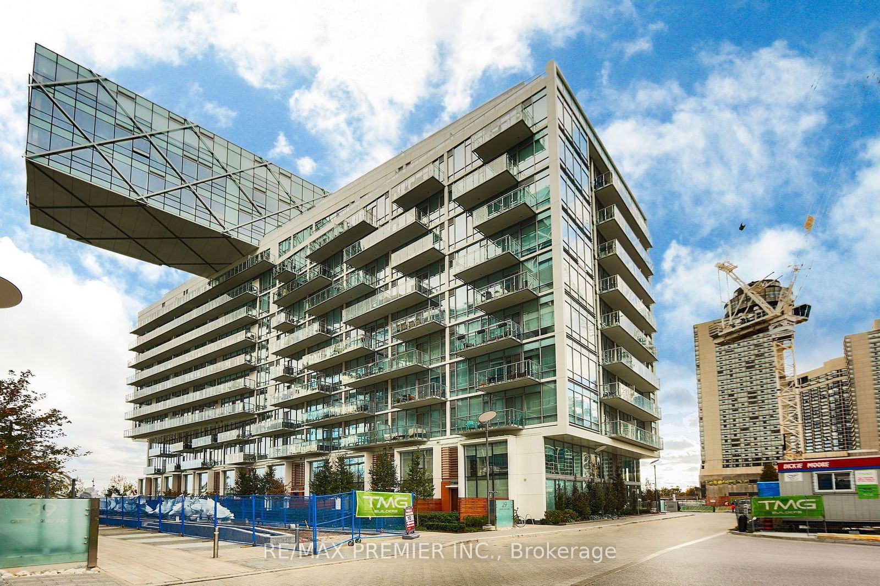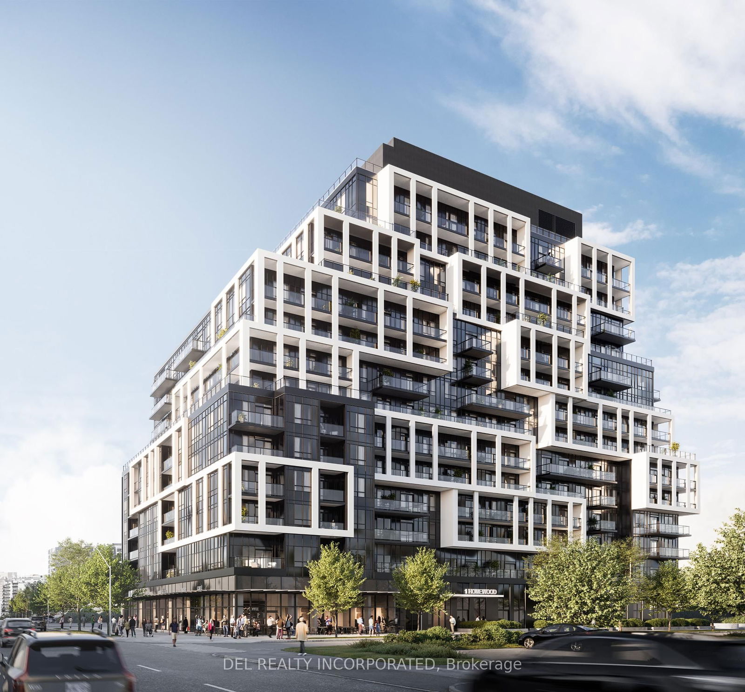Overview
-
Property Type
Condo Apt, Loft
-
Bedrooms
1 + 1
-
Bathrooms
2
-
Square Feet
900-999
-
Exposure
South East
-
Total Parking
1 Underground Garage
-
Maintenance
$759
-
Taxes
$3,717.71 (2024)
-
Balcony
Terr
Property Description
Property description for 424-75 Portland Street, Toronto
Property History
Property history for 424-75 Portland Street, Toronto
This property has been sold 7 times before. Create your free account to explore sold prices, detailed property history, and more insider data.
Estimated price
Schools
Create your free account to explore schools near 424-75 Portland Street, Toronto.
Neighbourhood Amenities & Points of Interest
Create your free account to explore amenities near 424-75 Portland Street, Toronto.Local Real Estate Price Trends for Condo Apt in Waterfront Communities C1
Active listings
Historical Average Selling Price of a Condo Apt in Waterfront Communities C1
Average Selling Price
3 years ago
$818,986
Average Selling Price
5 years ago
$788,606
Average Selling Price
10 years ago
$469,549
Change
Change
Change
Number of Condo Apt Sold
May 2025
113
Last 3 Months
112
Last 12 Months
110
May 2024
147
Last 3 Months LY
157
Last 12 Months LY
124
Change
Change
Change
How many days Condo Apt takes to sell (DOM)
May 2025
34
Last 3 Months
34
Last 12 Months
35
May 2024
25
Last 3 Months LY
27
Last 12 Months LY
28
Change
Change
Change
Average Selling price
Inventory Graph
Mortgage Calculator
This data is for informational purposes only.
|
Mortgage Payment per month |
|
|
Principal Amount |
Interest |
|
Total Payable |
Amortization |
Closing Cost Calculator
This data is for informational purposes only.
* A down payment of less than 20% is permitted only for first-time home buyers purchasing their principal residence. The minimum down payment required is 5% for the portion of the purchase price up to $500,000, and 10% for the portion between $500,000 and $1,500,000. For properties priced over $1,500,000, a minimum down payment of 20% is required.

