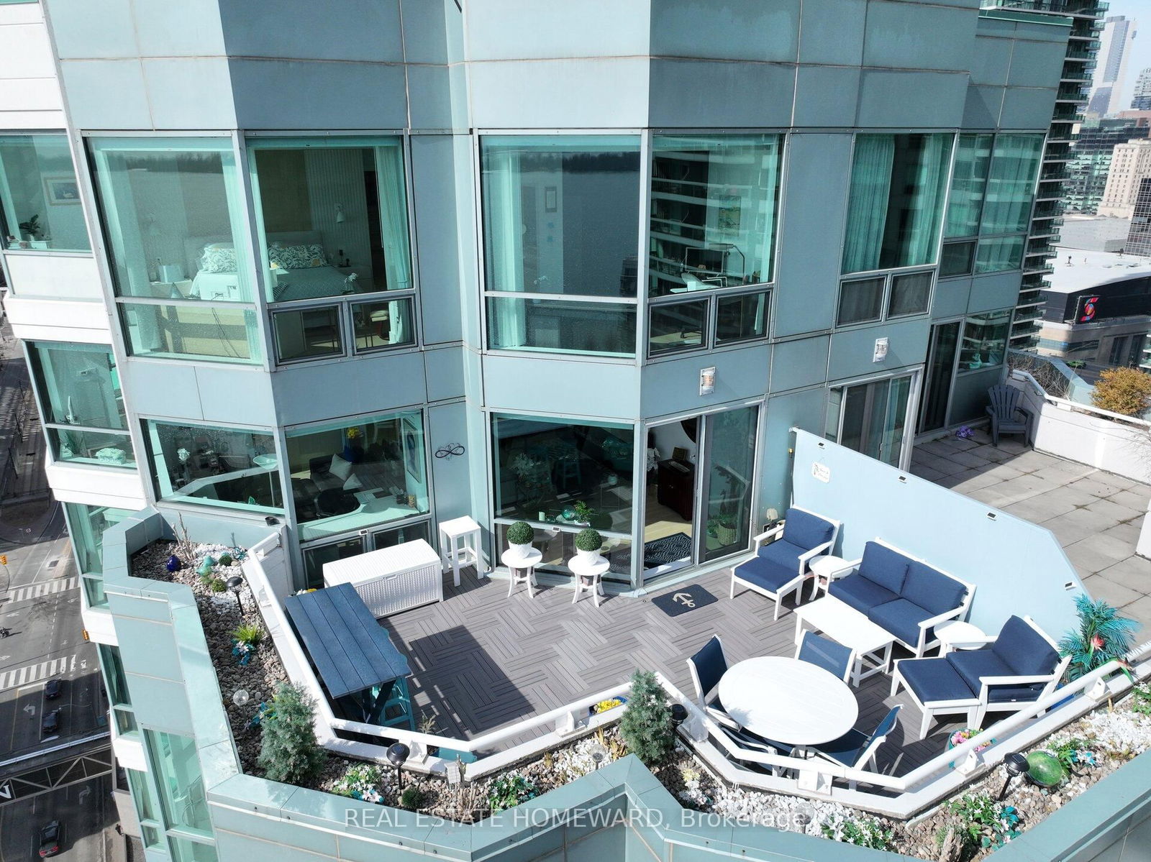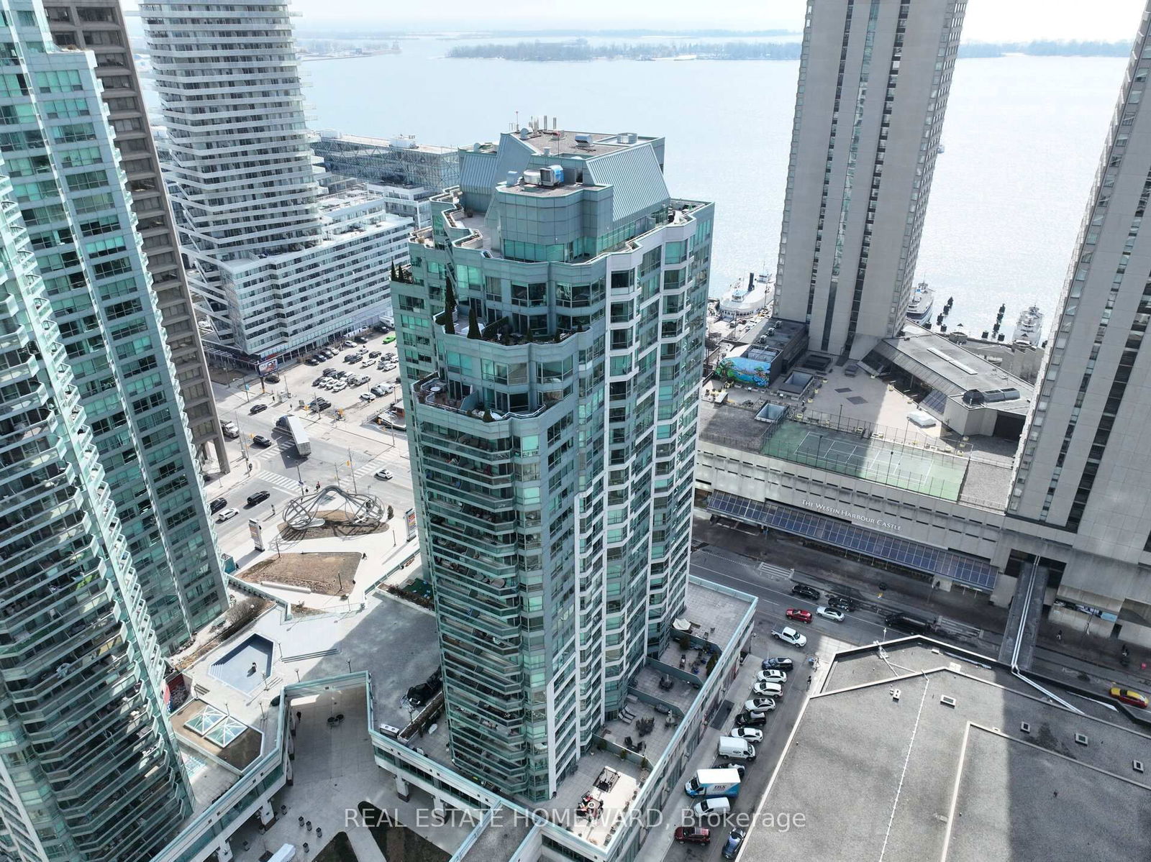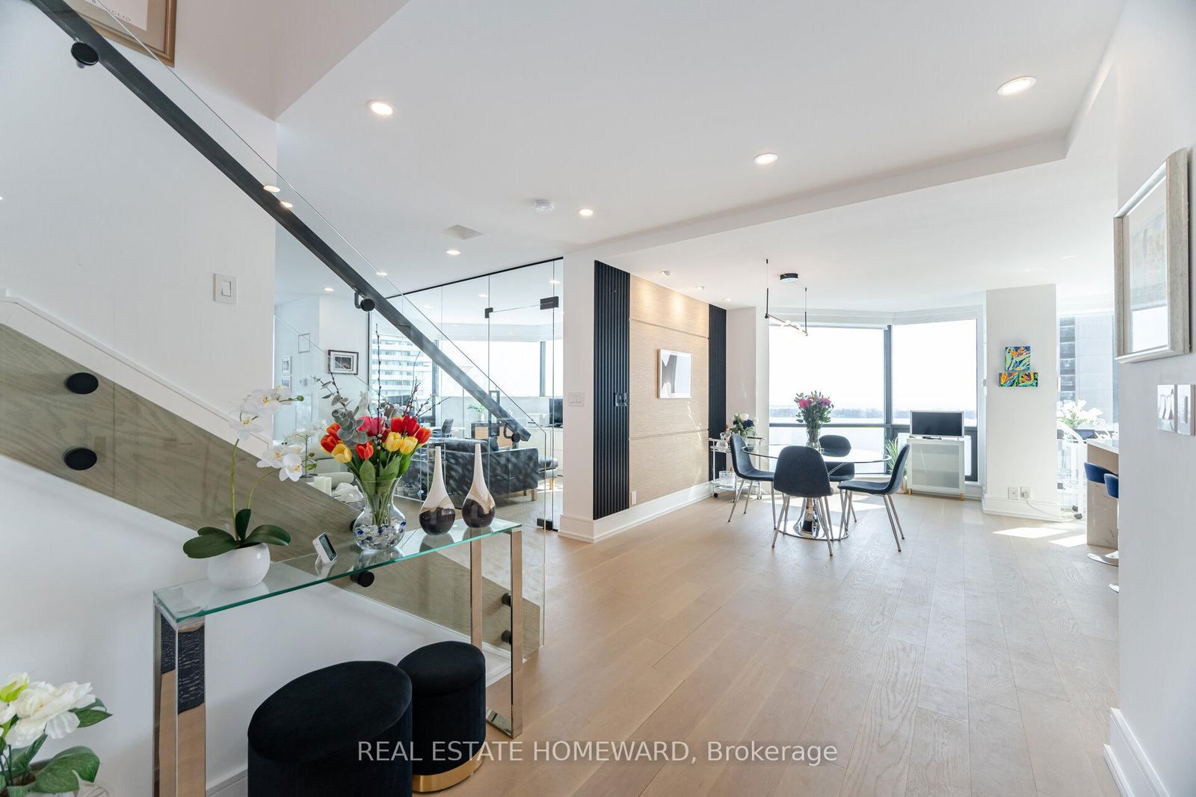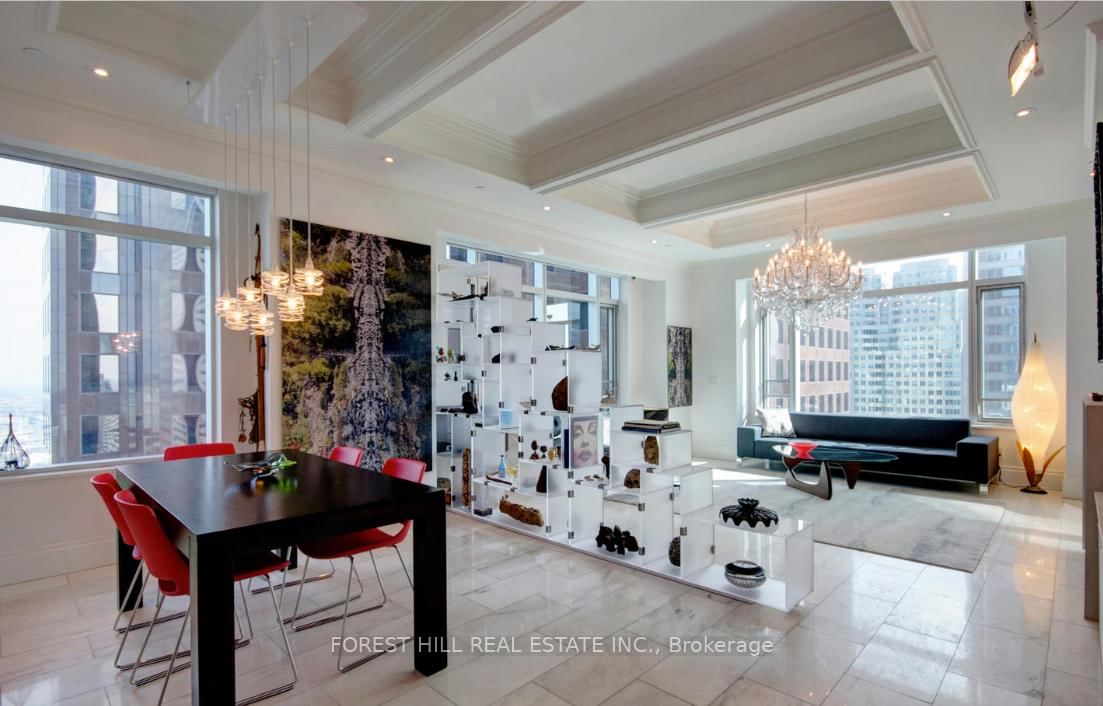Overview
-
Property Type
Condo Apt, 2-Storey
-
Bedrooms
2 + 1
-
Bathrooms
3
-
Square Feet
2000-2249
-
Exposure
South East
-
Total Parking
2 Underground Garage
-
Maintenance
$3,023
-
Taxes
$7,725.12 (2025)
-
Balcony
Terr
Property Description
Property description for PH2-10 Queens Quay, Toronto
Property History
Property history for PH2-10 Queens Quay, Toronto
This property has been sold 5 times before. Create your free account to explore sold prices, detailed property history, and more insider data.
Schools
Create your free account to explore schools near PH2-10 Queens Quay, Toronto.
Neighbourhood Amenities & Points of Interest
Find amenities near PH2-10 Queens Quay, Toronto
There are no amenities available for this property at the moment.
Local Real Estate Price Trends for Condo Apt in Waterfront Communities C1
Active listings
Average Selling Price of a Condo Apt
August 2025
$726,492
Last 3 Months
$736,449
Last 12 Months
$768,065
August 2024
$744,567
Last 3 Months LY
$800,925
Last 12 Months LY
$779,935
Change
Change
Change
Historical Average Selling Price of a Condo Apt in Waterfront Communities C1
Average Selling Price
3 years ago
$783,999
Average Selling Price
5 years ago
$785,903
Average Selling Price
10 years ago
$467,759
Change
Change
Change
Number of Condo Apt Sold
August 2025
126
Last 3 Months
113
Last 12 Months
110
August 2024
115
Last 3 Months LY
114
Last 12 Months LY
120
Change
Change
Change
How many days Condo Apt takes to sell (DOM)
August 2025
41
Last 3 Months
38
Last 12 Months
37
August 2024
36
Last 3 Months LY
32
Last 12 Months LY
31
Change
Change
Change
Average Selling price
Inventory Graph
Mortgage Calculator
This data is for informational purposes only.
|
Mortgage Payment per month |
|
|
Principal Amount |
Interest |
|
Total Payable |
Amortization |
Closing Cost Calculator
This data is for informational purposes only.
* A down payment of less than 20% is permitted only for first-time home buyers purchasing their principal residence. The minimum down payment required is 5% for the portion of the purchase price up to $500,000, and 10% for the portion between $500,000 and $1,500,000. For properties priced over $1,500,000, a minimum down payment of 20% is required.






























































