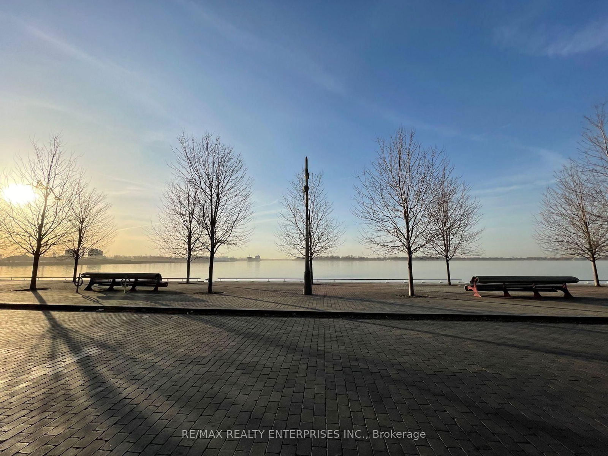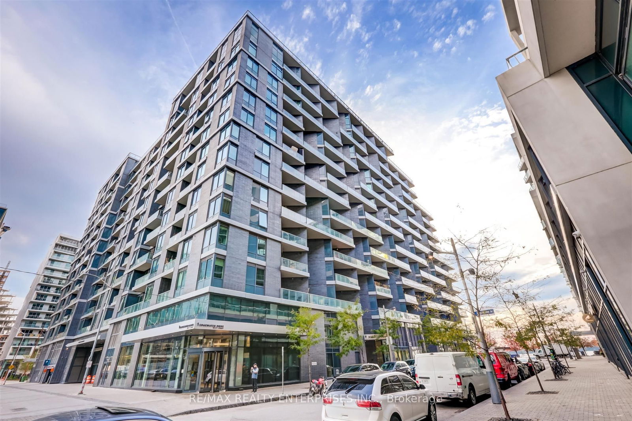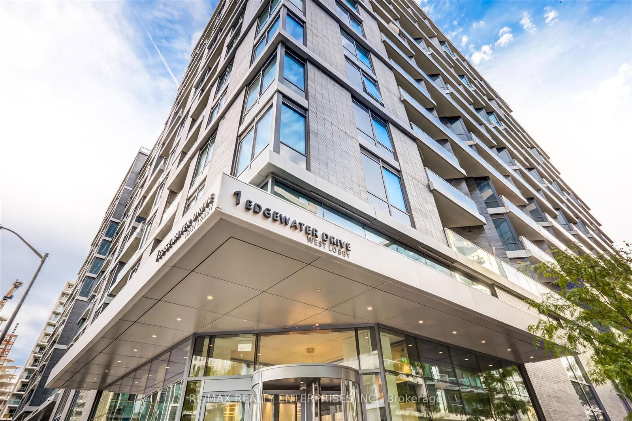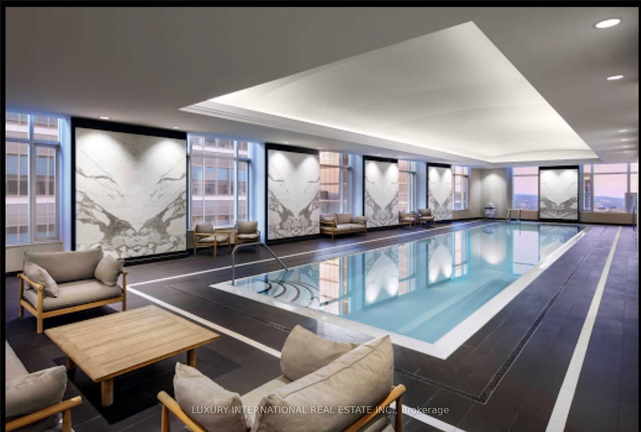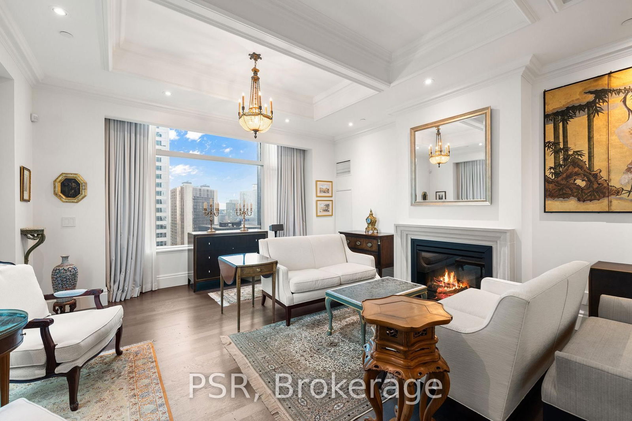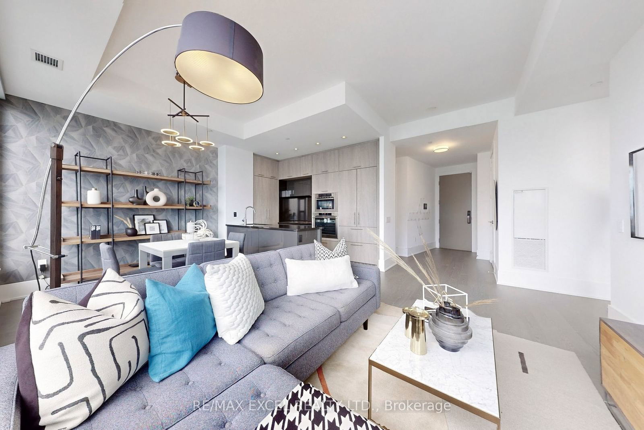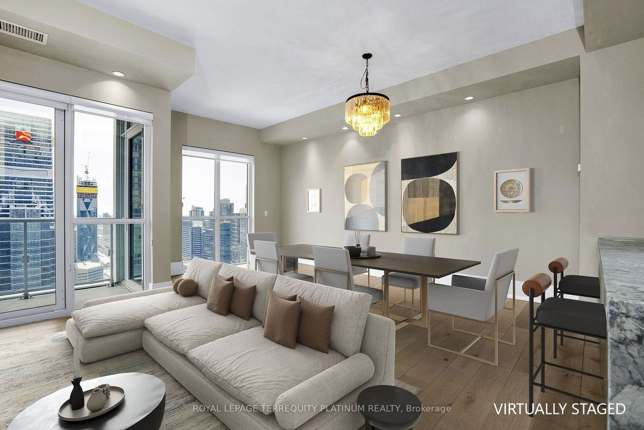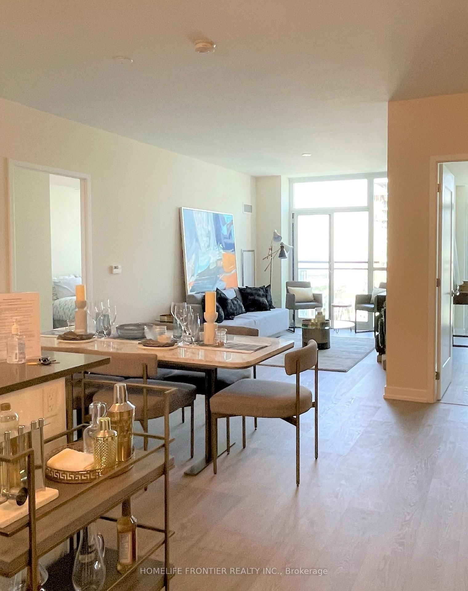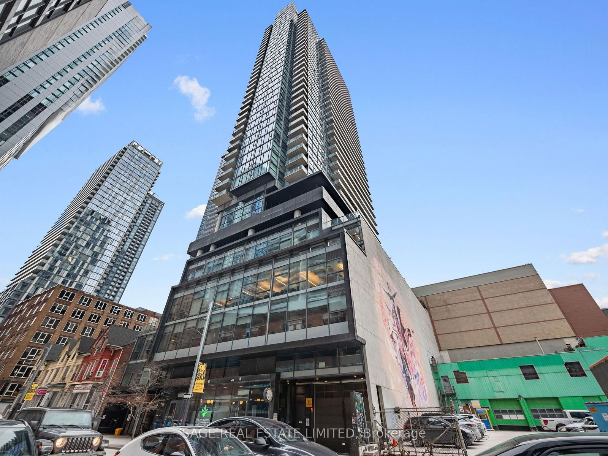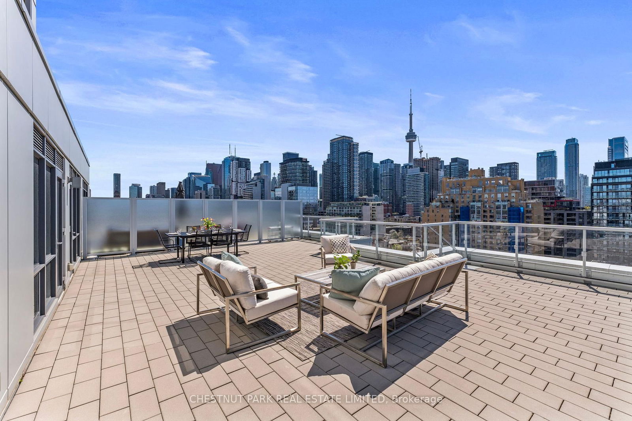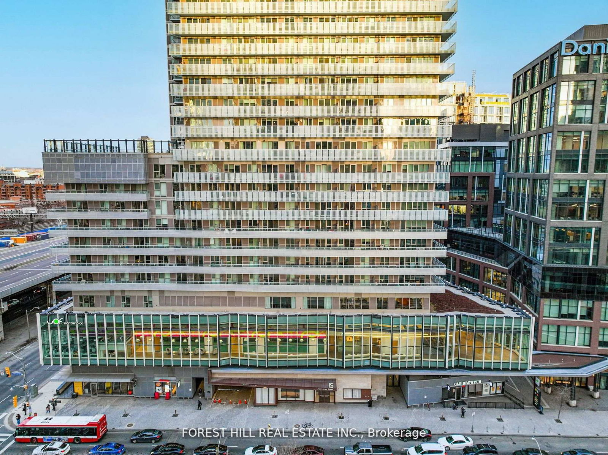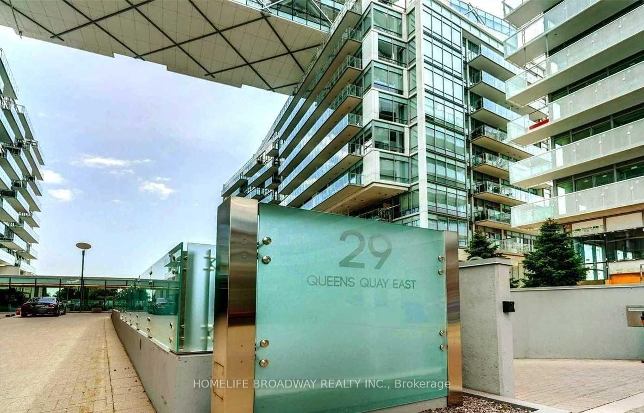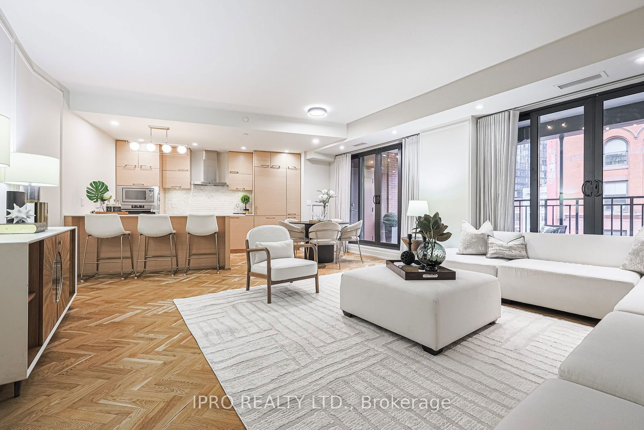Overview
-
Property Type
Condo Apt, Apartment
-
Bedrooms
2 + 1
-
Bathrooms
2
-
Square Feet
1200-1399
-
Exposure
South West
-
Total Parking
2 Attached Garage
-
Maintenance
$1,395
-
Taxes
$7,819.88 (2025)
-
Balcony
Terr
Property description for 212-1 Edgewater Drive, Toronto, Waterfront Communities C8, M5A 0L1
Elegance, Flair, Lifestyle and Convenience are yours on the waters edge in a master planned community by Tridel Hines. This highly desirable ~1230 sqft space overlooks lush gardens offering plenty of privacy when in season, an Infinity pool with spectacular views of the Lake and Toronto Island and offers breathtaking morning & night skies and sun-filled afternoons to enjoy on your sprawling ~405 sqft terrace w/Gas BBQ hookup & hose bib to keep things clean! It is simply a wonderful place to call home. For those who love to cook you'll appreciate the upgraded professional Thermador appliances; Gas cooktop with 5 burners, 2 wall ovens (1 is steam & convection), and the upgraded Gaggenau fridge.The Island is oversized with extra storage on the back side, and includes a wine fridge, and the upgraded Caesarstone throughout the kitchen to add a high end luxury feel. Use your imagination when it comes to the Den! It was used as a music room, but it could easily be an office, dining room or an additional cozy sitting space. For that total spa experience relax in your spacious primary ensuite equipped with a jetted tub. There are 9 & 10 Ft ceilings throughout, custom walk-in closet/s, a pantry/closet, 3 walkouts to your spacious Terrace, 2 side-by-side parking spaces, 1 locker & bike racks are available. And for total convenience Aqua Vista will soon be home to Marche Leos Grocery store.
Listed by RE/MAX REALTY ENTERPRISES INC.
-
MLS #
C12180070
-
Sq. Ft
1200-1399
-
Sq. Ft. Source
MLS
-
Year Built
0-5
-
Basement
None
-
View
n/a
-
Garage
Attached, 2 spaces
-
Parking Type
Owned
-
Locker
Owned
-
Pets Permitted
Restrict
-
Exterior
Brick
-
Fireplace
N
-
Security
n/a
-
Elevator
n/a
-
Laundry Level
n/a
-
Building Amenities
Concierge,Exercise Room,Guest Suites,Gym,Outdoor Pool
-
Maintenance Fee Includes
Parking, Water
-
Property Management
Forest Hill Kipling
-
Heat
Forced Air
-
A/C
Central Air
-
Water
n/a
-
Water Supply
n/a
-
Central Vac
N
-
Cert Level
n/a
-
Energy Cert
n/a
-
Kitchen
5.2 x 4.75 ft Main level
Centre Island, Stainless Steel Appl, O/Looks Living
-
Living
3.23 x 4.74 ft Main level
W/O To Terrace, Open Concept, hardwood floor
-
Den
2.11 x 2.86 ft Main level
O/Looks Living, Open Concept, hardwood floor
-
Br
3.3 x 5.09 ft Main level
W/O To Terrace, W/I Closet, 5 Pc Ensuite
-
2nd Br
4.71 x 3.22 ft Main level
W/O To Terrace, W/I Closet, Murphy Bed
-
MLS #
C12180070
-
Sq. Ft
1200-1399
-
Sq. Ft. Source
MLS
-
Year Built
0-5
-
Basement
None
-
View
n/a
-
Garage
Attached, 2 spaces
-
Parking Type
Owned
-
Locker
Owned
-
Pets Permitted
Restrict
-
Exterior
Brick
-
Fireplace
N
-
Security
n/a
-
Elevator
n/a
-
Laundry Level
n/a
-
Building Amenities
Concierge,Exercise Room,Guest Suites,Gym,Outdoor Pool
-
Maintenance Fee Includes
Parking, Water
-
Property Management
Forest Hill Kipling
-
Heat
Forced Air
-
A/C
Central Air
-
Water
n/a
-
Water Supply
n/a
-
Central Vac
N
-
Cert Level
n/a
-
Energy Cert
n/a
-
Kitchen
5.2 x 4.75 ft Main level
Centre Island, Stainless Steel Appl, O/Looks Living
-
Living
3.23 x 4.74 ft Main level
W/O To Terrace, Open Concept, hardwood floor
-
Den
2.11 x 2.86 ft Main level
O/Looks Living, Open Concept, hardwood floor
-
Br
3.3 x 5.09 ft Main level
W/O To Terrace, W/I Closet, 5 Pc Ensuite
-
2nd Br
4.71 x 3.22 ft Main level
W/O To Terrace, W/I Closet, Murphy Bed
Home Evaluation Calculator
No Email or Signup is required to view
your home estimate.
Contact Manoj Kukreja
Sales Representative,
Century 21 People’s Choice Realty Inc.,
Brokerage
(647) 576 - 2100
Property History for 212-1 Edgewater Drive, Toronto, Waterfront Communities C8, M5A 0L1
This property has been sold 4 times before.
To view this property's sale price history please sign in or register
Schools
- St. Michael Catholic School
- Catholic 5.7
-
Grade Level:
- Pre-Kindergarten, Kindergarten, Elementary, Middle
- Address 50 George St S, Toronto, ON M5A, Canada
-
7 min
-
2 min
-
580 m
- Downtown Alternative School
- Alternative 8.8
-
Grade Level:
- Pre-Kindergarten, Kindergarten, Elementary
- Address 85 Lower Jarvis St, Toronto, ON M5E 1R8, Canada
-
7 min
-
2 min
-
620 m
- Voice Integrative School
- Private
-
Grade Level:
- Elementary, Middle
- Address 50 Gristmill Ln, Toronto, ON M5A
-
8 min
-
2 min
-
650 m
- Liberty Prep School Corktown Campus
- Private
-
Grade Level:
- Elementary, Pre-Kindergarten, Kindergarten
- Address 162 Parliament St, Toronto, ON M5A 2Z1, Canada
-
13 min
-
4 min
-
1.12 km
- ÉÉ Gabrielle-Roy
- Public 6.2
-
Grade Level:
- Pre-Kindergarten, Kindergarten, Elementary
- Address 14 Pembroke St, Toronto, ON M5A 1Z8, Canada
-
18 min
-
5 min
-
1.47 km
- St. Michael's Choir School
- Catholic 9.4
-
Grade Level:
- High, Middle, Elementary
- Address 67 Bond St, Toronto, ON M5B 1X5, Canada
-
19 min
-
5 min
-
1.62 km
- Dundas Junior Public School
- Public
-
Grade Level:
- Pre-Kindergarten, Kindergarten, Elementary
- Address 935 Dundas St E, Toronto, ON M4M 1R4, Canada
-
27 min
-
8 min
-
2.26 km
- Lord Lansdowne Junior Public School
- Public
-
Grade Level:
- Pre-Kindergarten, Kindergarten, Elementary
- Address 33 Robert St, Toronto, ON M5S 2K2, Canada
-
41 min
-
12 min
-
3.45 km
- Kapapamahchakwew - Wandering Spirit School
- Public 1.6
-
Grade Level:
- Pre-Kindergarten, Kindergarten, Elementary, Middle, High
- Address 16 Phin Ave, Toronto, ON M4J 3T2, Canada
-
53 min
-
15 min
-
4.39 km
- St. Michael Catholic School
- Catholic 5.7
-
Grade Level:
- Pre-Kindergarten, Kindergarten, Elementary, Middle
- Address 50 George St S, Toronto, ON M5A, Canada
-
7 min
-
2 min
-
580 m
- Voice Integrative School
- Private
-
Grade Level:
- Elementary, Middle
- Address 50 Gristmill Ln, Toronto, ON M5A
-
8 min
-
2 min
-
650 m
- St. Michael's Choir School
- Catholic 9.4
-
Grade Level:
- High, Middle, Elementary
- Address 67 Bond St, Toronto, ON M5B 1X5, Canada
-
19 min
-
5 min
-
1.62 km
- Queen Alexandra Middle School
- Public
-
Grade Level:
- Middle
- Address 181 Broadview Ave, Toronto, ON M4M 2G3, Canada
-
26 min
-
7 min
-
2.16 km
- Collège français secondaire
- Public 7.7
-
Grade Level:
- High, Middle
- Address 100 Carlton St, Toronto, ON M5B 1M3, Canada
-
27 min
-
7 min
-
2.24 km
- Kapapamahchakwew - Wandering Spirit School
- Public 1.6
-
Grade Level:
- Pre-Kindergarten, Kindergarten, Elementary, Middle, High
- Address 16 Phin Ave, Toronto, ON M4J 3T2, Canada
-
53 min
-
15 min
-
4.39 km
- Inglenook Community School
- Alternative
-
Grade Level:
- High
- Address 19 Sackville St, Toronto, ON M5A 3E1, Canada
-
13 min
-
4 min
-
1.06 km
- Keystone International Secondary School
- Private
-
Grade Level:
- High
- Address 23 Toronto St, Toronto, ON M5C 2R1, Canada
-
14 min
-
4 min
-
1.17 km
- St. Michael's Choir School
- Catholic 9.4
-
Grade Level:
- High, Middle, Elementary
- Address 67 Bond St, Toronto, ON M5B 1X5, Canada
-
19 min
-
5 min
-
1.62 km
- TAIE International Institute
- Private
-
Grade Level:
- High
- Address 399 Church Street, Toronto, ON, M5B 2J6
-
27 min
-
7 min
-
2.23 km
- Collège français secondaire
- Public 7.7
-
Grade Level:
- High, Middle
- Address 100 Carlton St, Toronto, ON M5B 1M3, Canada
-
27 min
-
7 min
-
2.24 km
- New Heights Academy
- Private
-
Grade Level:
- High
- Address 27 Carlton St, Toronto, ON M5B 1L2, Canada
-
27 min
-
8 min
-
2.29 km
- Jarvis Collegiate Institute
- Public 4.2
-
Grade Level:
- High
- Address 495 Jarvis St, Toronto, ON M4Y 2G8, Canada
-
31 min
-
9 min
-
2.56 km
- St. Joseph's College School
- Catholic 7.4
-
Grade Level:
- High
- Address 74 Wellesley St W, Toronto, ON M5S 1C4, Canada
-
35 min
-
10 min
-
2.95 km
- Rosedale Heights School of the Arts
- Public 8
-
Grade Level:
- High
- Address 711 Bloor St E, Toronto, ON M4W 1J4, Canada
-
39 min
-
11 min
-
3.22 km
- Central Technical School
- Public 3.1
-
Grade Level:
- High
- Address 725 Bathurst St, Toronto, ON M5S 2R5, Canada
-
50 min
-
14 min
-
4.18 km
- Kapapamahchakwew - Wandering Spirit School
- Public 1.6
-
Grade Level:
- Pre-Kindergarten, Kindergarten, Elementary, Middle, High
- Address 16 Phin Ave, Toronto, ON M4J 3T2, Canada
-
53 min
-
15 min
-
4.39 km
- St. Patrick Catholic Secondary School
- Catholic 6.8
-
Grade Level:
- High
- Address 49 Felstead Ave, Toronto, ON M4J 1G3, Canada
-
56 min
-
16 min
-
4.7 km
- Danforth Collegiate and Technical Institute
- Public 4.8
-
Grade Level:
- High
- Address 800 Greenwood Ave, Toronto, ON M4J 4B6, Canada
-
58 min
-
16 min
-
4.8 km
- Central Toronto Academy
- Public 3.6
-
Grade Level:
- High
- Address 570 Shaw St, Toronto, ON M6G 3L6, Canada
-
58 min
-
16 min
-
4.87 km
- ÉÉ Gabrielle-Roy
- Public 6.2
-
Grade Level:
- Pre-Kindergarten, Kindergarten, Elementary
- Address 14 Pembroke St, Toronto, ON M5A 1Z8, Canada
-
18 min
-
5 min
-
1.47 km
- Collège français secondaire
- Public 7.7
-
Grade Level:
- High, Middle
- Address 100 Carlton St, Toronto, ON M5B 1M3, Canada
-
27 min
-
7 min
-
2.24 km
- St. Michael Catholic School
- Catholic 5.7
-
Grade Level:
- Pre-Kindergarten, Kindergarten, Elementary, Middle
- Address 50 George St S, Toronto, ON M5A, Canada
-
7 min
-
2 min
-
580 m
- Downtown Alternative School
- Alternative 8.8
-
Grade Level:
- Pre-Kindergarten, Kindergarten, Elementary
- Address 85 Lower Jarvis St, Toronto, ON M5E 1R8, Canada
-
7 min
-
2 min
-
620 m
- Liberty Prep School Corktown Campus
- Private
-
Grade Level:
- Elementary, Pre-Kindergarten, Kindergarten
- Address 162 Parliament St, Toronto, ON M5A 2Z1, Canada
-
13 min
-
4 min
-
1.12 km
- ÉÉ Gabrielle-Roy
- Public 6.2
-
Grade Level:
- Pre-Kindergarten, Kindergarten, Elementary
- Address 14 Pembroke St, Toronto, ON M5A 1Z8, Canada
-
18 min
-
5 min
-
1.47 km
- Dundas Junior Public School
- Public
-
Grade Level:
- Pre-Kindergarten, Kindergarten, Elementary
- Address 935 Dundas St E, Toronto, ON M4M 1R4, Canada
-
27 min
-
8 min
-
2.26 km
- Lord Lansdowne Junior Public School
- Public
-
Grade Level:
- Pre-Kindergarten, Kindergarten, Elementary
- Address 33 Robert St, Toronto, ON M5S 2K2, Canada
-
41 min
-
12 min
-
3.45 km
- Kapapamahchakwew - Wandering Spirit School
- Public 1.6
-
Grade Level:
- Pre-Kindergarten, Kindergarten, Elementary, Middle, High
- Address 16 Phin Ave, Toronto, ON M4J 3T2, Canada
-
53 min
-
15 min
-
4.39 km
- St. Michael Catholic School
- Catholic 5.7
-
Grade Level:
- Pre-Kindergarten, Kindergarten, Elementary, Middle
- Address 50 George St S, Toronto, ON M5A, Canada
-
7 min
-
2 min
-
580 m
- Downtown Alternative School
- Alternative 8.8
-
Grade Level:
- Pre-Kindergarten, Kindergarten, Elementary
- Address 85 Lower Jarvis St, Toronto, ON M5E 1R8, Canada
-
7 min
-
2 min
-
620 m
- Voice Integrative School
- Private
-
Grade Level:
- Elementary, Middle
- Address 50 Gristmill Ln, Toronto, ON M5A
-
8 min
-
2 min
-
650 m
- Liberty Prep School Corktown Campus
- Private
-
Grade Level:
- Elementary, Pre-Kindergarten, Kindergarten
- Address 162 Parliament St, Toronto, ON M5A 2Z1, Canada
-
13 min
-
4 min
-
1.12 km
- ÉÉ Gabrielle-Roy
- Public 6.2
-
Grade Level:
- Pre-Kindergarten, Kindergarten, Elementary
- Address 14 Pembroke St, Toronto, ON M5A 1Z8, Canada
-
18 min
-
5 min
-
1.47 km
- St. Michael's Choir School
- Catholic 9.4
-
Grade Level:
- High, Middle, Elementary
- Address 67 Bond St, Toronto, ON M5B 1X5, Canada
-
19 min
-
5 min
-
1.62 km
- Dundas Junior Public School
- Public
-
Grade Level:
- Pre-Kindergarten, Kindergarten, Elementary
- Address 935 Dundas St E, Toronto, ON M4M 1R4, Canada
-
27 min
-
8 min
-
2.26 km
- Lord Lansdowne Junior Public School
- Public
-
Grade Level:
- Pre-Kindergarten, Kindergarten, Elementary
- Address 33 Robert St, Toronto, ON M5S 2K2, Canada
-
41 min
-
12 min
-
3.45 km
- Kapapamahchakwew - Wandering Spirit School
- Public 1.6
-
Grade Level:
- Pre-Kindergarten, Kindergarten, Elementary, Middle, High
- Address 16 Phin Ave, Toronto, ON M4J 3T2, Canada
-
53 min
-
15 min
-
4.39 km
- St. Michael Catholic School
- Catholic 5.7
-
Grade Level:
- Pre-Kindergarten, Kindergarten, Elementary, Middle
- Address 50 George St S, Toronto, ON M5A, Canada
-
7 min
-
2 min
-
580 m
- Voice Integrative School
- Private
-
Grade Level:
- Elementary, Middle
- Address 50 Gristmill Ln, Toronto, ON M5A
-
8 min
-
2 min
-
650 m
- St. Michael's Choir School
- Catholic 9.4
-
Grade Level:
- High, Middle, Elementary
- Address 67 Bond St, Toronto, ON M5B 1X5, Canada
-
19 min
-
5 min
-
1.62 km
- Queen Alexandra Middle School
- Public
-
Grade Level:
- Middle
- Address 181 Broadview Ave, Toronto, ON M4M 2G3, Canada
-
26 min
-
7 min
-
2.16 km
- Collège français secondaire
- Public 7.7
-
Grade Level:
- High, Middle
- Address 100 Carlton St, Toronto, ON M5B 1M3, Canada
-
27 min
-
7 min
-
2.24 km
- Kapapamahchakwew - Wandering Spirit School
- Public 1.6
-
Grade Level:
- Pre-Kindergarten, Kindergarten, Elementary, Middle, High
- Address 16 Phin Ave, Toronto, ON M4J 3T2, Canada
-
53 min
-
15 min
-
4.39 km
- Inglenook Community School
- Alternative
-
Grade Level:
- High
- Address 19 Sackville St, Toronto, ON M5A 3E1, Canada
-
13 min
-
4 min
-
1.06 km
- Keystone International Secondary School
- Private
-
Grade Level:
- High
- Address 23 Toronto St, Toronto, ON M5C 2R1, Canada
-
14 min
-
4 min
-
1.17 km
- St. Michael's Choir School
- Catholic 9.4
-
Grade Level:
- High, Middle, Elementary
- Address 67 Bond St, Toronto, ON M5B 1X5, Canada
-
19 min
-
5 min
-
1.62 km
- TAIE International Institute
- Private
-
Grade Level:
- High
- Address 399 Church Street, Toronto, ON, M5B 2J6
-
27 min
-
7 min
-
2.23 km
- Collège français secondaire
- Public 7.7
-
Grade Level:
- High, Middle
- Address 100 Carlton St, Toronto, ON M5B 1M3, Canada
-
27 min
-
7 min
-
2.24 km
- New Heights Academy
- Private
-
Grade Level:
- High
- Address 27 Carlton St, Toronto, ON M5B 1L2, Canada
-
27 min
-
8 min
-
2.29 km
- Jarvis Collegiate Institute
- Public 4.2
-
Grade Level:
- High
- Address 495 Jarvis St, Toronto, ON M4Y 2G8, Canada
-
31 min
-
9 min
-
2.56 km
- St. Joseph's College School
- Catholic 7.4
-
Grade Level:
- High
- Address 74 Wellesley St W, Toronto, ON M5S 1C4, Canada
-
35 min
-
10 min
-
2.95 km
- Rosedale Heights School of the Arts
- Public 8
-
Grade Level:
- High
- Address 711 Bloor St E, Toronto, ON M4W 1J4, Canada
-
39 min
-
11 min
-
3.22 km
- Central Technical School
- Public 3.1
-
Grade Level:
- High
- Address 725 Bathurst St, Toronto, ON M5S 2R5, Canada
-
50 min
-
14 min
-
4.18 km
- Kapapamahchakwew - Wandering Spirit School
- Public 1.6
-
Grade Level:
- Pre-Kindergarten, Kindergarten, Elementary, Middle, High
- Address 16 Phin Ave, Toronto, ON M4J 3T2, Canada
-
53 min
-
15 min
-
4.39 km
- St. Patrick Catholic Secondary School
- Catholic 6.8
-
Grade Level:
- High
- Address 49 Felstead Ave, Toronto, ON M4J 1G3, Canada
-
56 min
-
16 min
-
4.7 km
- Danforth Collegiate and Technical Institute
- Public 4.8
-
Grade Level:
- High
- Address 800 Greenwood Ave, Toronto, ON M4J 4B6, Canada
-
58 min
-
16 min
-
4.8 km
- Central Toronto Academy
- Public 3.6
-
Grade Level:
- High
- Address 570 Shaw St, Toronto, ON M6G 3L6, Canada
-
58 min
-
16 min
-
4.87 km
- ÉÉ Gabrielle-Roy
- Public 6.2
-
Grade Level:
- Pre-Kindergarten, Kindergarten, Elementary
- Address 14 Pembroke St, Toronto, ON M5A 1Z8, Canada
-
18 min
-
5 min
-
1.47 km
- Collège français secondaire
- Public 7.7
-
Grade Level:
- High, Middle
- Address 100 Carlton St, Toronto, ON M5B 1M3, Canada
-
27 min
-
7 min
-
2.24 km
- St. Michael Catholic School
- Catholic 5.7
-
Grade Level:
- Pre-Kindergarten, Kindergarten, Elementary, Middle
- Address 50 George St S, Toronto, ON M5A, Canada
-
7 min
-
2 min
-
580 m
- Downtown Alternative School
- Alternative 8.8
-
Grade Level:
- Pre-Kindergarten, Kindergarten, Elementary
- Address 85 Lower Jarvis St, Toronto, ON M5E 1R8, Canada
-
7 min
-
2 min
-
620 m
- Liberty Prep School Corktown Campus
- Private
-
Grade Level:
- Elementary, Pre-Kindergarten, Kindergarten
- Address 162 Parliament St, Toronto, ON M5A 2Z1, Canada
-
13 min
-
4 min
-
1.12 km
- ÉÉ Gabrielle-Roy
- Public 6.2
-
Grade Level:
- Pre-Kindergarten, Kindergarten, Elementary
- Address 14 Pembroke St, Toronto, ON M5A 1Z8, Canada
-
18 min
-
5 min
-
1.47 km
- Dundas Junior Public School
- Public
-
Grade Level:
- Pre-Kindergarten, Kindergarten, Elementary
- Address 935 Dundas St E, Toronto, ON M4M 1R4, Canada
-
27 min
-
8 min
-
2.26 km
- Lord Lansdowne Junior Public School
- Public
-
Grade Level:
- Pre-Kindergarten, Kindergarten, Elementary
- Address 33 Robert St, Toronto, ON M5S 2K2, Canada
-
41 min
-
12 min
-
3.45 km
- Kapapamahchakwew - Wandering Spirit School
- Public 1.6
-
Grade Level:
- Pre-Kindergarten, Kindergarten, Elementary, Middle, High
- Address 16 Phin Ave, Toronto, ON M4J 3T2, Canada
-
53 min
-
15 min
-
4.39 km
Local Real Estate Price Trends
Active listings
Average Selling Price of a Condo Apt
May 2025
$943,416
Last 3 Months
$818,706
Last 12 Months
$765,207
May 2024
$998,116
Last 3 Months LY
$889,064
Last 12 Months LY
$819,488
Change
Change
Change
Historical Average Selling Price of a Condo Apt in Waterfront Communities C8
Average Selling Price
3 years ago
$850,674
Average Selling Price
5 years ago
$986,941
Average Selling Price
10 years ago
$475,064
Change
Change
Change
Number of Condo Apt Sold
May 2025
32
Last 3 Months
30
Last 12 Months
28
May 2024
51
Last 3 Months LY
43
Last 12 Months LY
34
Change
Change
Change
How many days Condo Apt takes to sell (DOM)
May 2025
30
Last 3 Months
32
Last 12 Months
34
May 2024
23
Last 3 Months LY
25
Last 12 Months LY
29
Change
Change
Change
Average Selling price
Inventory Graph
Mortgage Calculator
This data is for informational purposes only.
|
Mortgage Payment per month |
|
|
Principal Amount |
Interest |
|
Total Payable |
Amortization |
Closing Cost Calculator
This data is for informational purposes only.
* A down payment of less than 20% is permitted only for first-time home buyers purchasing their principal residence. The minimum down payment required is 5% for the portion of the purchase price up to $500,000, and 10% for the portion between $500,000 and $1,500,000. For properties priced over $1,500,000, a minimum down payment of 20% is required.
Home Evaluation Calculator
No Email or Signup is required to view your home estimate.
estimate your home valueContact Manoj Kukreja
Sales Representative, Century 21 People’s Choice Realty Inc., Brokerage
(647) 576 - 2100

