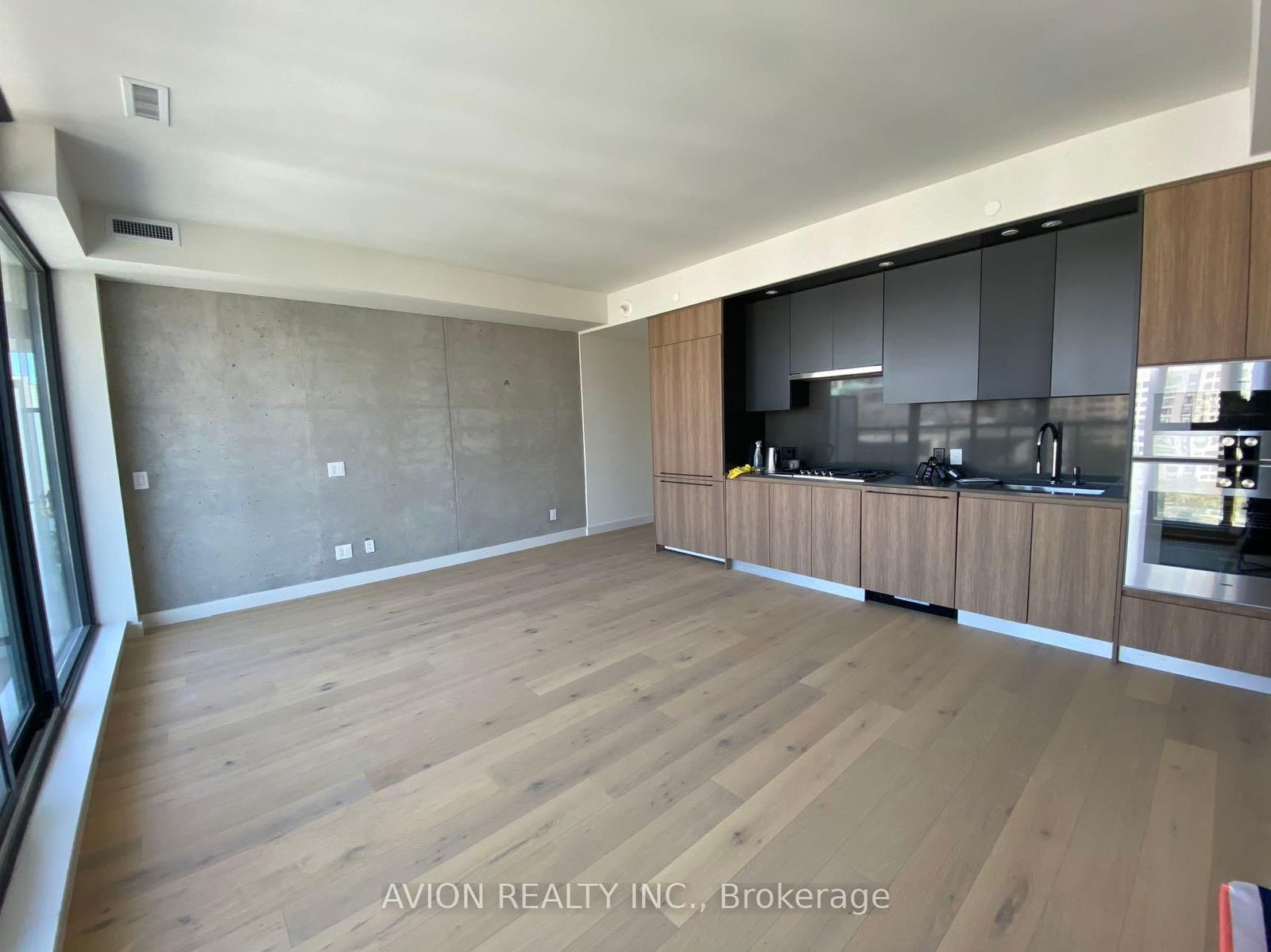Overview
-
Property Type
Condo Apt, Apartment
-
Bedrooms
1
-
Bathrooms
1
-
Square Feet
500-599
-
Exposure
South
-
Total Parking
n/a
-
Locker
Owned
-
Furnished
No
-
Balcony
Open
Property Description
Property description for 1107-60 Tannery Road, Toronto
Property History
Property history for 1107-60 Tannery Road, Toronto
This property has been sold 4 times before. Create your free account to explore sold prices, detailed property history, and more insider data.
Schools
Create your free account to explore schools near 1107-60 Tannery Road, Toronto.
Neighbourhood Amenities & Points of Interest
Find amenities near 1107-60 Tannery Road, Toronto
There are no amenities available for this property at the moment.
Local Real Estate Price Trends for Condo Apt in Waterfront Communities C8
Active listings
Average Selling Price of a Condo Apt
July 2025
$2,809
Last 3 Months
$2,822
Last 12 Months
$2,792
July 2024
$2,872
Last 3 Months LY
$2,862
Last 12 Months LY
$2,862
Change
Change
Change
Historical Average Selling Price of a Condo Apt in Waterfront Communities C8
Average Selling Price
3 years ago
$2,857
Average Selling Price
5 years ago
$2,301
Average Selling Price
10 years ago
$1,925
Change
Change
Change
Number of Condo Apt Sold
July 2025
303
Last 3 Months
242
Last 12 Months
198
July 2024
256
Last 3 Months LY
251
Last 12 Months LY
217
Change
Change
Change



























































