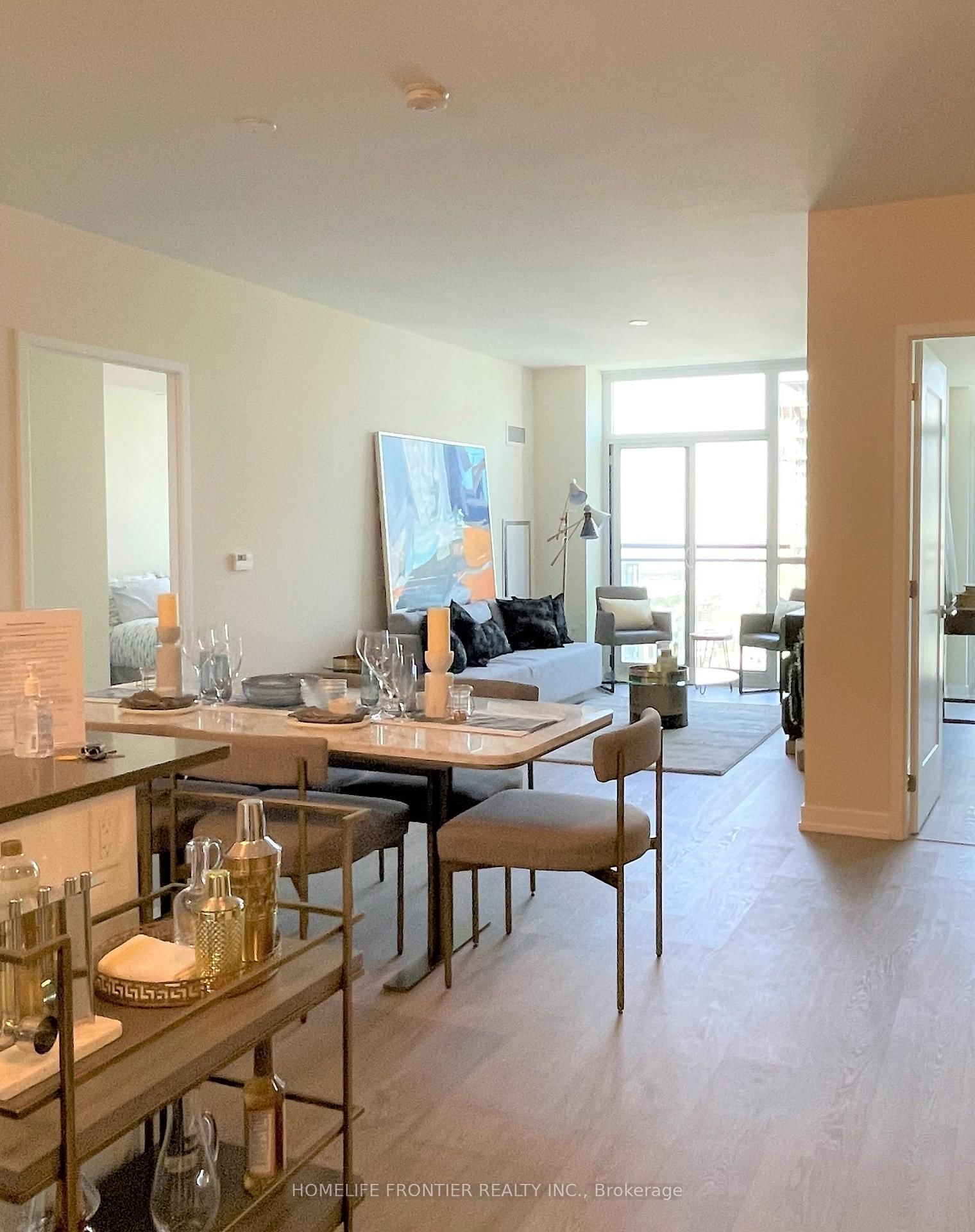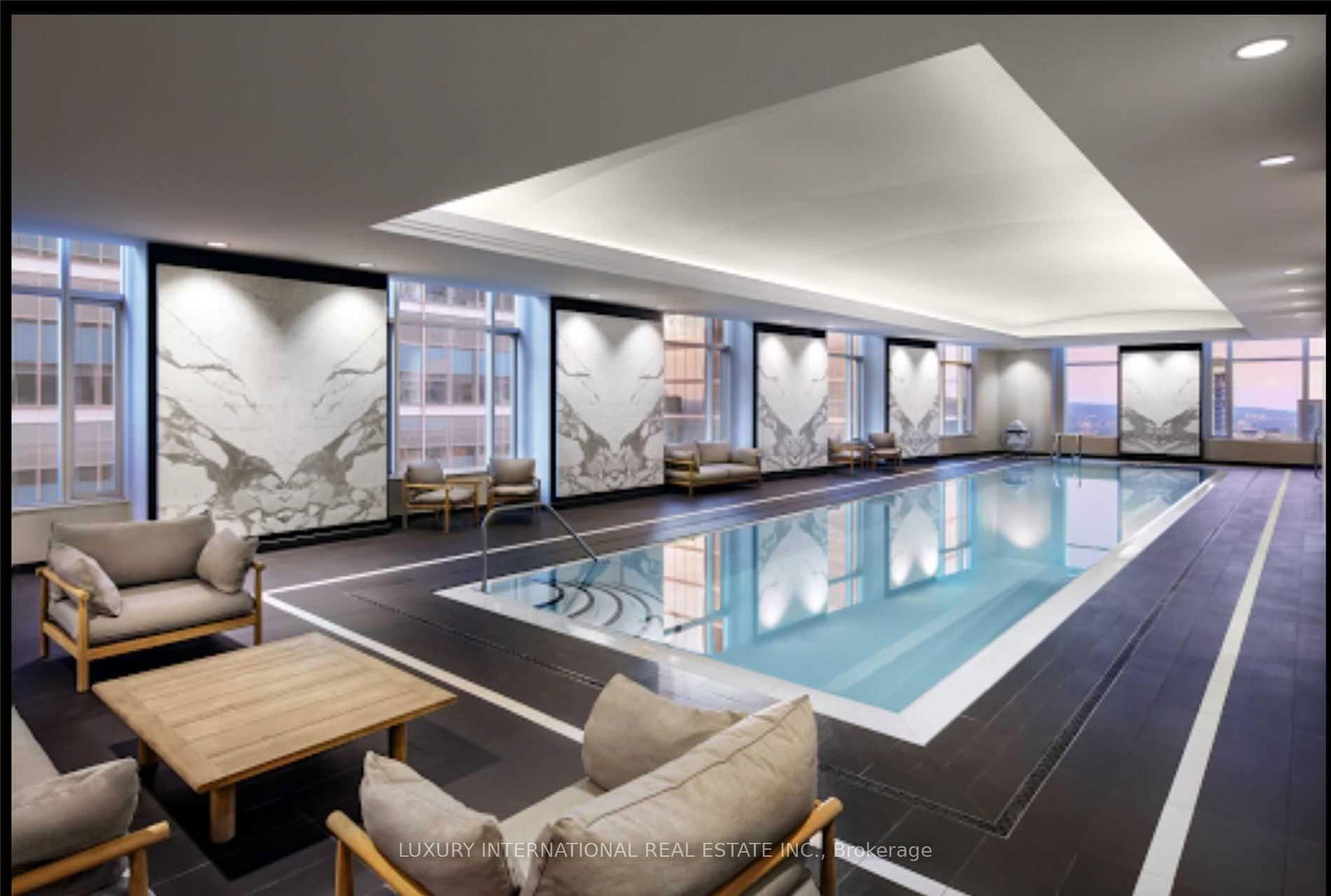Overview
-
Property Type
Condo Apt, Apartment
-
Bedrooms
2
-
Bathrooms
3
-
Square Feet
1200-1399
-
Exposure
North West
-
Total Parking
1 (26 Underground Garage)
-
Maintenance
$1,113
-
Taxes
$6,070.40 (2025)
-
Balcony
Open
Property Description
Property description for 904-21 Lawren Harris Square, Toronto
Schools
Create your free account to explore schools near 904-21 Lawren Harris Square, Toronto.
Neighbourhood Amenities & Points of Interest
Find amenities near 904-21 Lawren Harris Square, Toronto
There are no amenities available for this property at the moment.
Local Real Estate Price Trends for Condo Apt in Waterfront Communities C8
Active listings
Average Selling Price of a Condo Apt
September 2025
$793,448
Last 3 Months
$764,581
Last 12 Months
$773,295
September 2024
$767,400
Last 3 Months LY
$754,484
Last 12 Months LY
$789,426
Change
Change
Change
Historical Average Selling Price of a Condo Apt in Waterfront Communities C8
Average Selling Price
3 years ago
$841,036
Average Selling Price
5 years ago
$764,990
Average Selling Price
10 years ago
$461,337
Change
Change
Change
Number of Condo Apt Sold
September 2025
39
Last 3 Months
29
Last 12 Months
29
September 2024
30
Last 3 Months LY
30
Last 12 Months LY
33
Change
Change
Change
How many days Condo Apt takes to sell (DOM)
September 2025
40
Last 3 Months
37
Last 12 Months
35
September 2024
32
Last 3 Months LY
34
Last 12 Months LY
32
Change
Change
Change
Average Selling price
Inventory Graph
Mortgage Calculator
This data is for informational purposes only.
|
Mortgage Payment per month |
|
|
Principal Amount |
Interest |
|
Total Payable |
Amortization |
Closing Cost Calculator
This data is for informational purposes only.
* A down payment of less than 20% is permitted only for first-time home buyers purchasing their principal residence. The minimum down payment required is 5% for the portion of the purchase price up to $500,000, and 10% for the portion between $500,000 and $1,500,000. For properties priced over $1,500,000, a minimum down payment of 20% is required.

































































