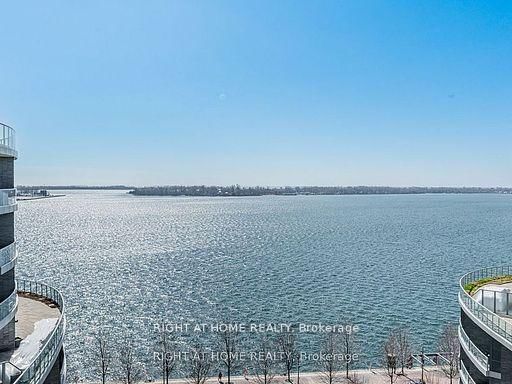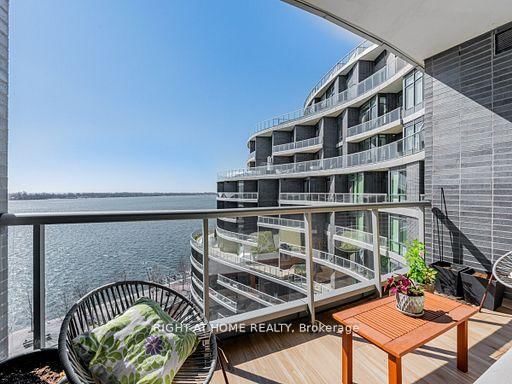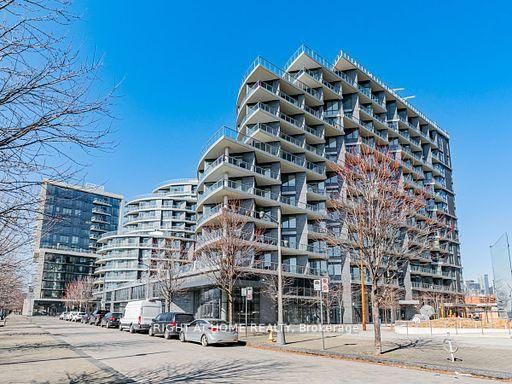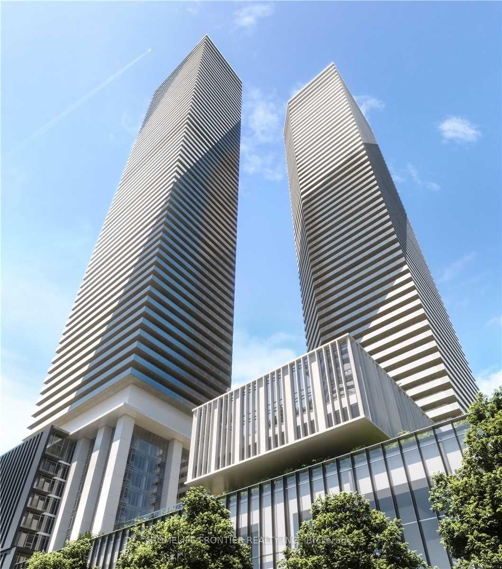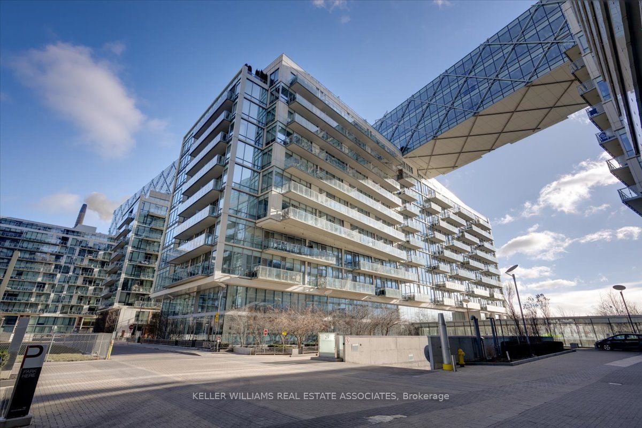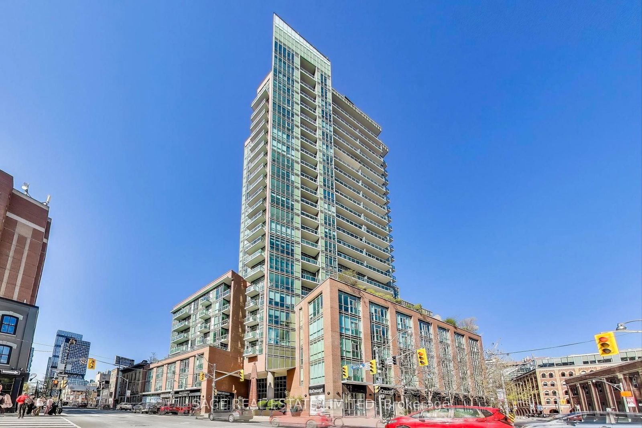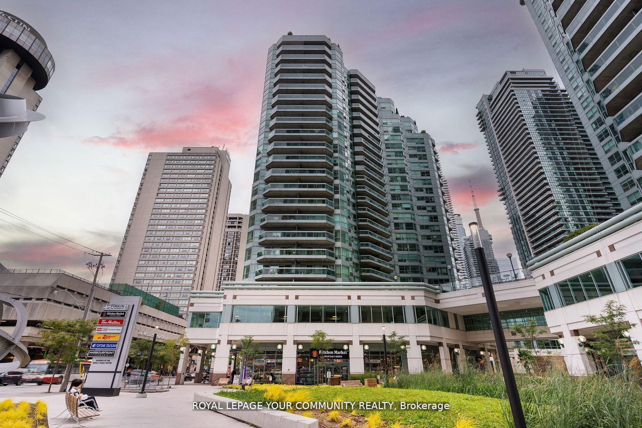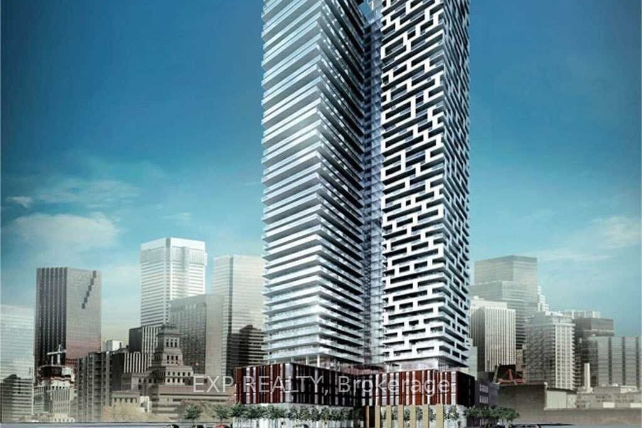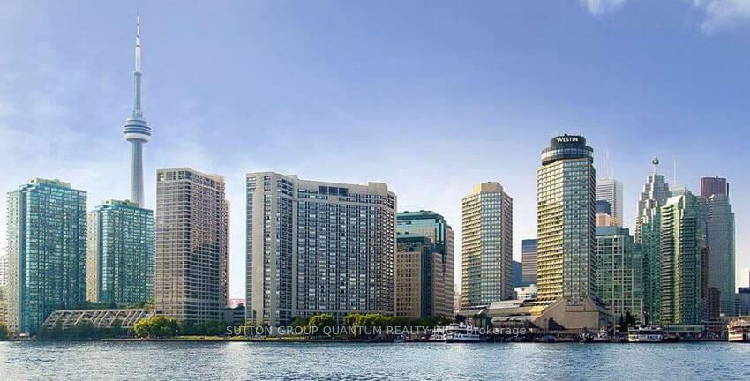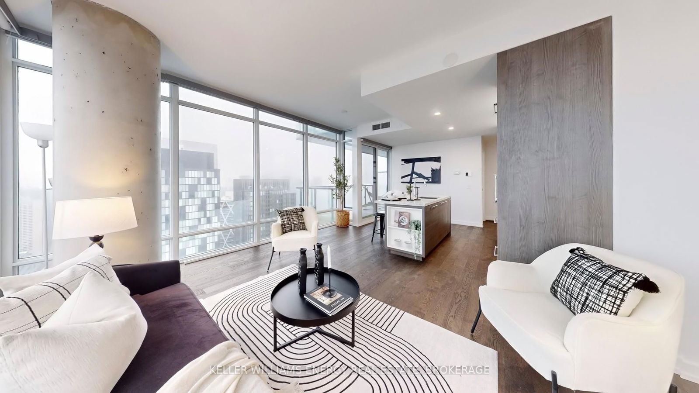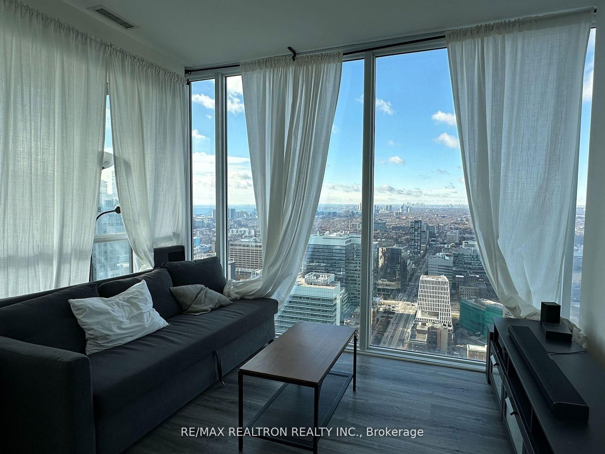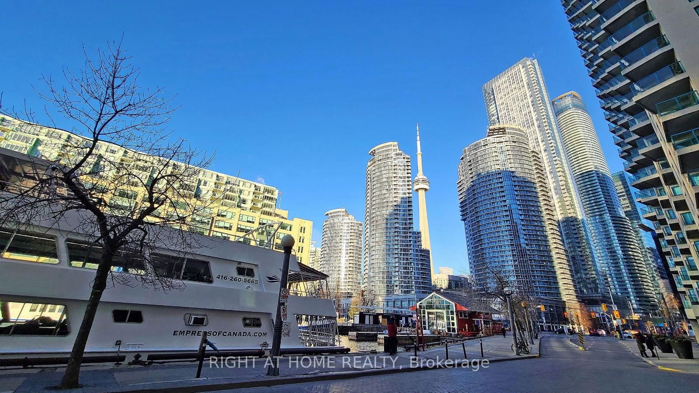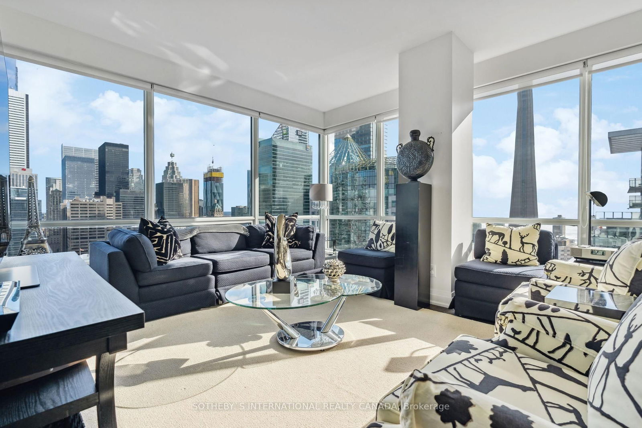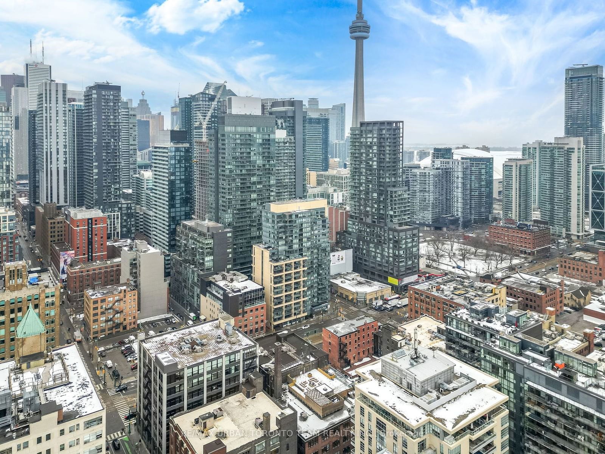Overview
-
Property Type
Condo Apt, Apartment
-
Bedrooms
2 + 1
-
Bathrooms
3
-
Square Feet
1200-1399
-
Exposure
South
-
Total Parking
1 Underground Garage
-
Maintenance
$1,533
-
Taxes
$8,125.69 (2024)
-
Balcony
Open
Property description for PH10-1 Edgewater Drive, Toronto, Waterfront Communities C8, M5A 0L1
Property History for PH10-1 Edgewater Drive, Toronto, Waterfront Communities C8, M5A 0L1
This property has been sold 3 times before.
To view this property's sale price history please sign in or register
Estimated price
Local Real Estate Price Trends
Active listings
Average Selling Price of a Condo Apt
April 2025
$691,317
Last 3 Months
$747,937
Last 12 Months
$769,765
April 2024
$804,693
Last 3 Months LY
$799,389
Last 12 Months LY
$816,703
Change
Change
Change
Historical Average Selling Price of a Condo Apt in Waterfront Communities C8
Average Selling Price
3 years ago
$868,572
Average Selling Price
5 years ago
$704,770
Average Selling Price
10 years ago
$496,889
Change
Change
Change
Number of Condo Apt Sold
April 2025
30
Last 3 Months
26
Last 12 Months
30
April 2024
45
Last 3 Months LY
35
Last 12 Months LY
34
Change
Change
Change
How many days Condo Apt takes to sell (DOM)
April 2025
33
Last 3 Months
31
Last 12 Months
33
April 2024
21
Last 3 Months LY
28
Last 12 Months LY
29
Change
Change
Change
Average Selling price
Inventory Graph
Mortgage Calculator
This data is for informational purposes only.
|
Mortgage Payment per month |
|
|
Principal Amount |
Interest |
|
Total Payable |
Amortization |
Closing Cost Calculator
This data is for informational purposes only.
* A down payment of less than 20% is permitted only for first-time home buyers purchasing their principal residence. The minimum down payment required is 5% for the portion of the purchase price up to $500,000, and 10% for the portion between $500,000 and $1,500,000. For properties priced over $1,500,000, a minimum down payment of 20% is required.

