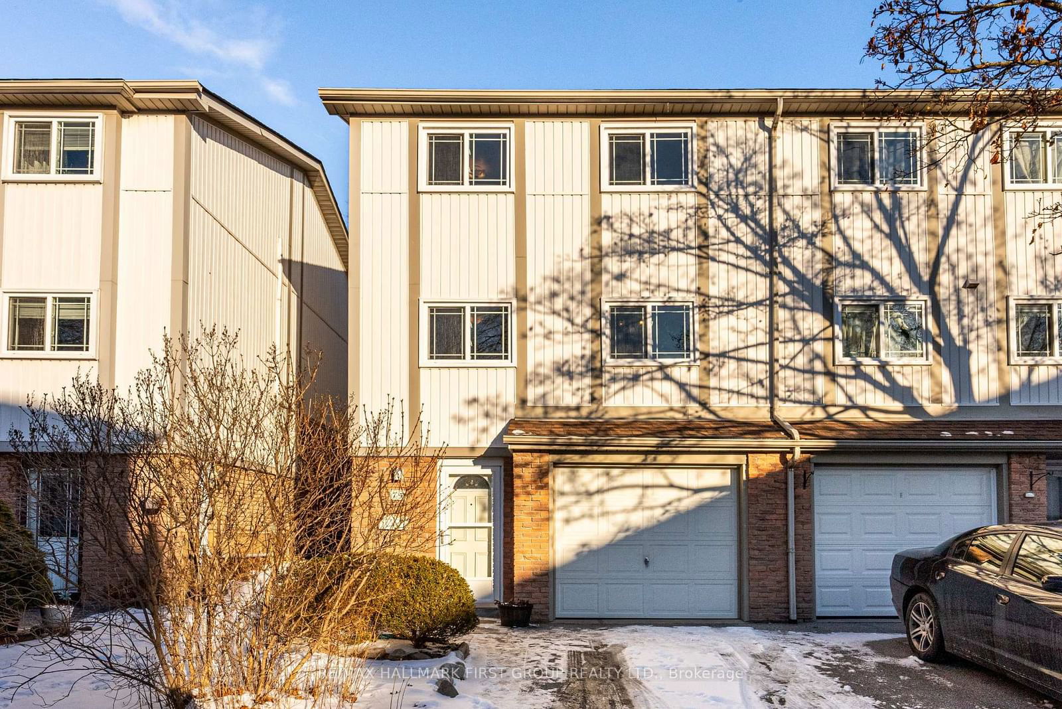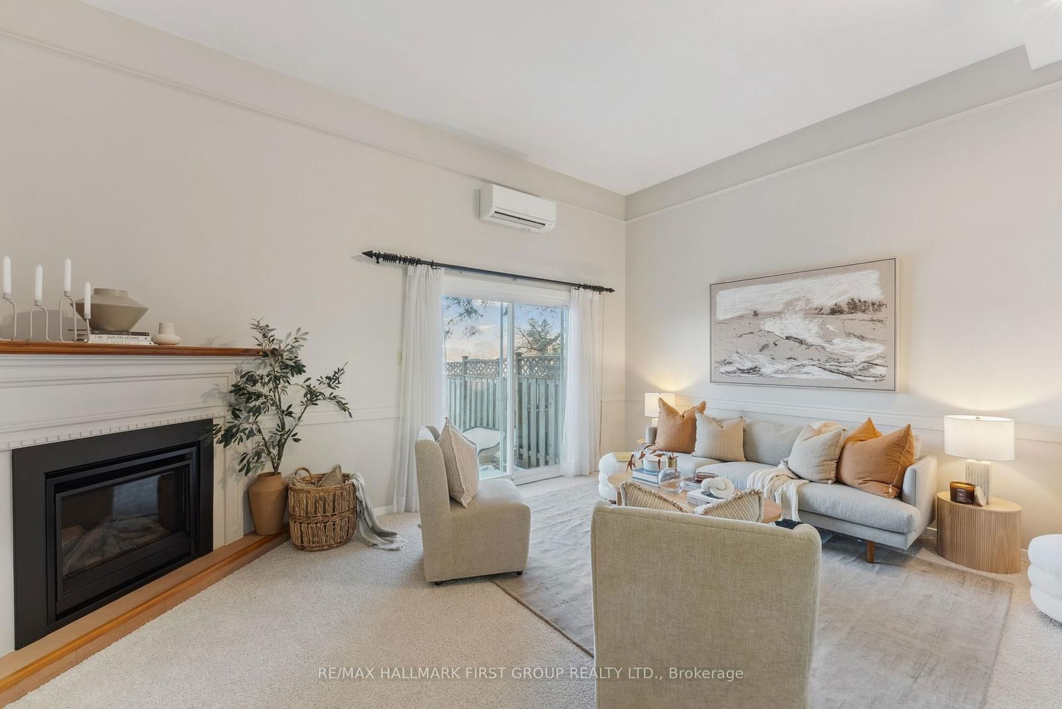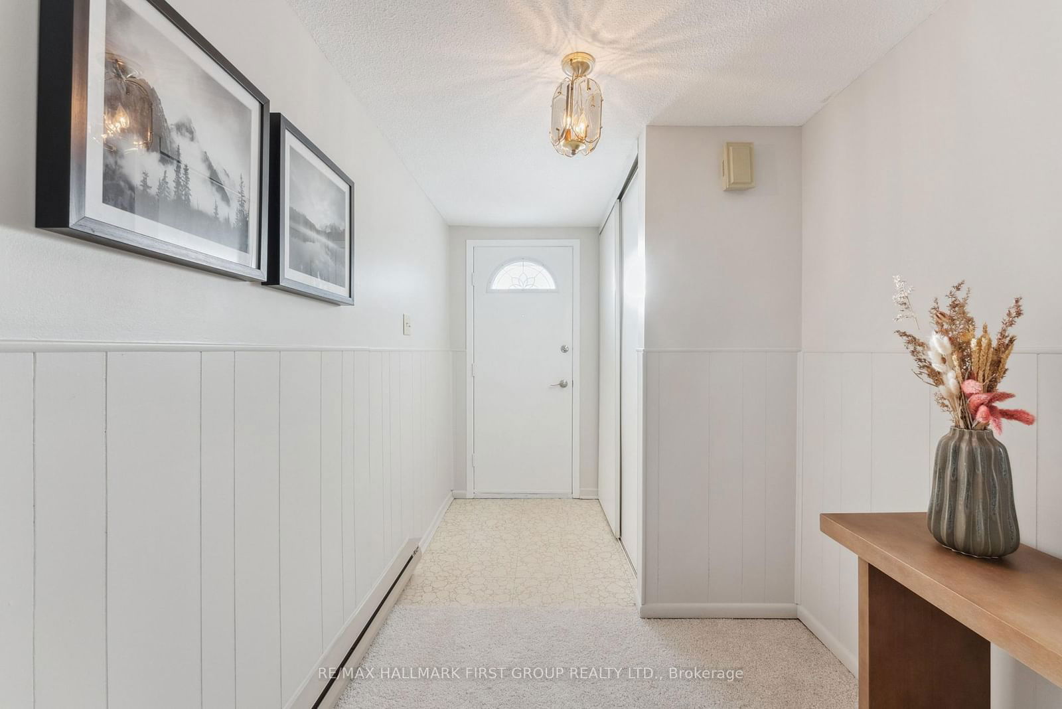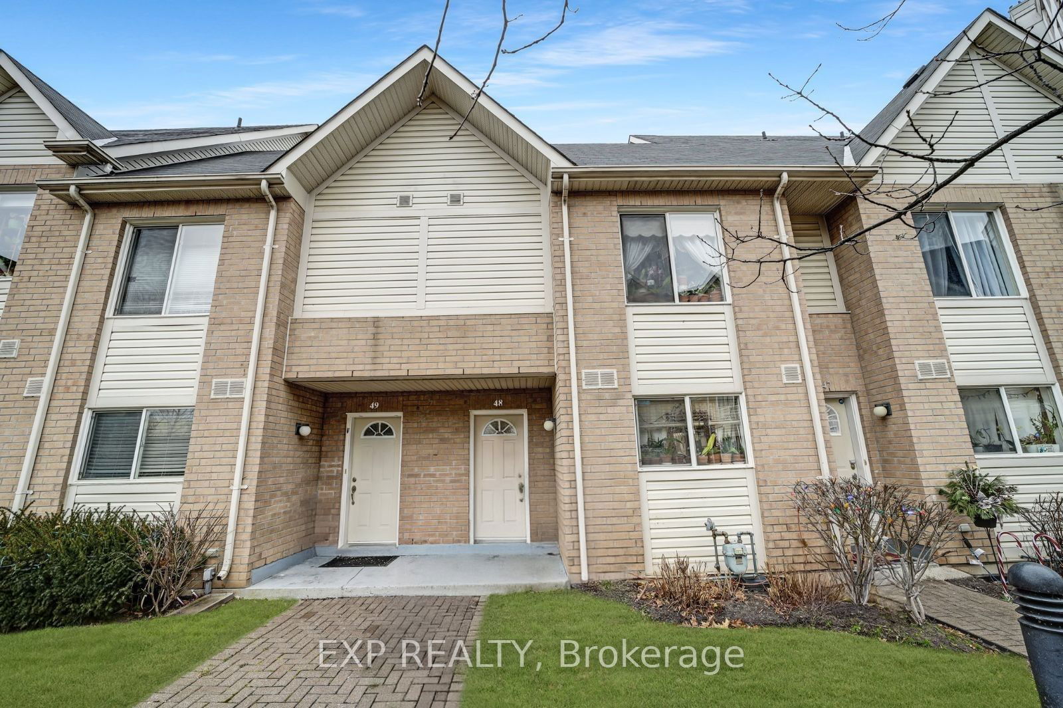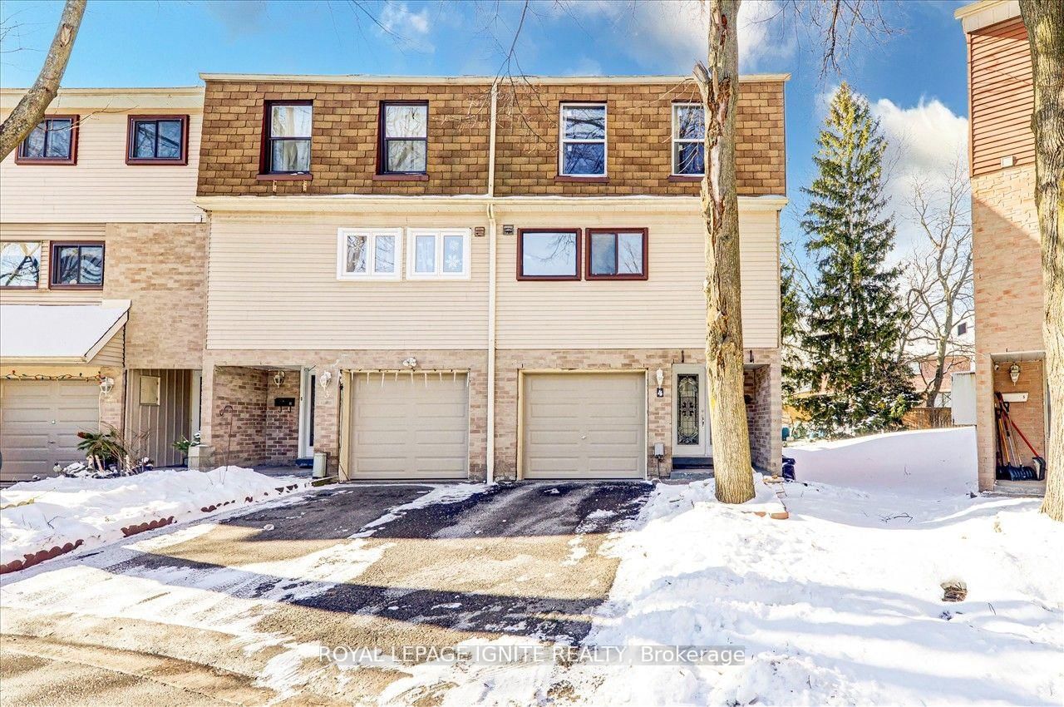Overview
-
Property Type
Condo Townhouse, 2-Storey
-
Bedrooms
3
-
Bathrooms
1
-
Square Feet
1200-1399
-
Exposure
West
-
Total Parking
2 (1 Attached Garage)
-
Maintenance
$360
-
Taxes
$1,625.71 (2024)
-
Balcony
None
Property description for 75-141 Galloway Road, Toronto, West Hill, M1E 4X4
Property History for 75-141 Galloway Road, Toronto, West Hill, M1E 4X4
This property has been sold 2 times before.
To view this property's sale price history please sign in or register
Local Real Estate Price Trends
Active listings
Average Selling Price of a Condo Townhouse
April 2025
$656,500
Last 3 Months
$642,667
Last 12 Months
$616,543
April 2024
$692,556
Last 3 Months LY
$667,085
Last 12 Months LY
$667,004
Change
Change
Change
Historical Average Selling Price of a Condo Townhouse in West Hill
Average Selling Price
3 years ago
$711,143
Average Selling Price
5 years ago
$557,500
Average Selling Price
10 years ago
$353,250
Change
Change
Change
How many days Condo Townhouse takes to sell (DOM)
April 2025
23
Last 3 Months
18
Last 12 Months
24
April 2024
18
Last 3 Months LY
37
Last 12 Months LY
30
Change
Change
Change
Average Selling price
Mortgage Calculator
This data is for informational purposes only.
|
Mortgage Payment per month |
|
|
Principal Amount |
Interest |
|
Total Payable |
Amortization |
Closing Cost Calculator
This data is for informational purposes only.
* A down payment of less than 20% is permitted only for first-time home buyers purchasing their principal residence. The minimum down payment required is 5% for the portion of the purchase price up to $500,000, and 10% for the portion between $500,000 and $1,500,000. For properties priced over $1,500,000, a minimum down payment of 20% is required.

