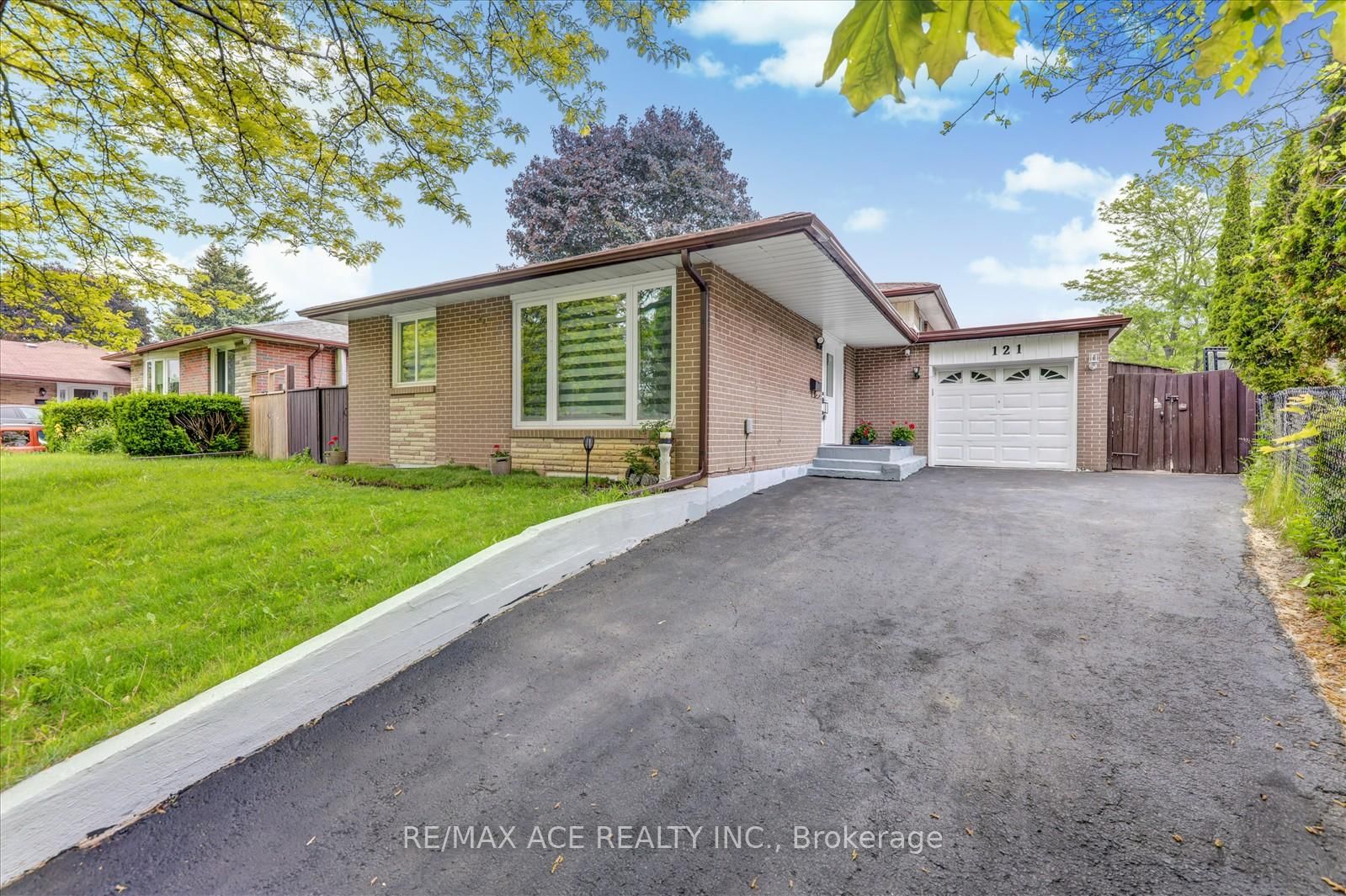Overview
-
Property Type
Detached, Bungalow
-
Bedrooms
3
-
Bathrooms
1
-
Basement
Part Fin + Sep Entrance
-
Kitchen
1
-
Total Parking
6 (1 Carport Garage)
-
Lot Size
50x190 (Feet)
-
Taxes
$3,951.41 (2025)
-
Type
Freehold
Property Description
Property description for 192 Beechgrove Drive, Toronto
Open house for 192 Beechgrove Drive, Toronto

Property History
Property history for 192 Beechgrove Drive, Toronto
This property has been sold 1 time before. Create your free account to explore sold prices, detailed property history, and more insider data.
Schools
Create your free account to explore schools near 192 Beechgrove Drive, Toronto.
Neighbourhood Amenities & Points of Interest
Create your free account to explore amenities near 192 Beechgrove Drive, Toronto.Local Real Estate Price Trends for Detached in West Hill
Active listings
Average Selling Price of a Detached
June 2025
$896,333
Last 3 Months
$958,639
Last 12 Months
$1,012,870
June 2024
$1,077,000
Last 3 Months LY
$1,079,141
Last 12 Months LY
$1,104,098
Change
Change
Change
Historical Average Selling Price of a Detached in West Hill
Average Selling Price
3 years ago
$968,792
Average Selling Price
5 years ago
$868,667
Average Selling Price
10 years ago
$610,897
Change
Change
Change
Number of Detached Sold
June 2025
9
Last 3 Months
8
Last 12 Months
7
June 2024
5
Last 3 Months LY
7
Last 12 Months LY
8
Change
Change
Change
How many days Detached takes to sell (DOM)
June 2025
40
Last 3 Months
27
Last 12 Months
28
June 2024
21
Last 3 Months LY
15
Last 12 Months LY
26
Change
Change
Change
Average Selling price
Inventory Graph
Mortgage Calculator
This data is for informational purposes only.
|
Mortgage Payment per month |
|
|
Principal Amount |
Interest |
|
Total Payable |
Amortization |
Closing Cost Calculator
This data is for informational purposes only.
* A down payment of less than 20% is permitted only for first-time home buyers purchasing their principal residence. The minimum down payment required is 5% for the portion of the purchase price up to $500,000, and 10% for the portion between $500,000 and $1,500,000. For properties priced over $1,500,000, a minimum down payment of 20% is required.


























































