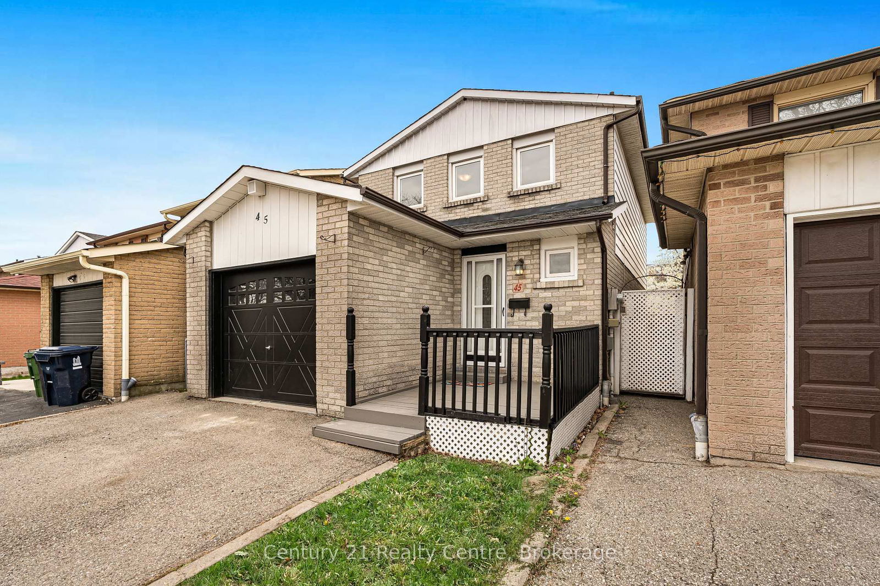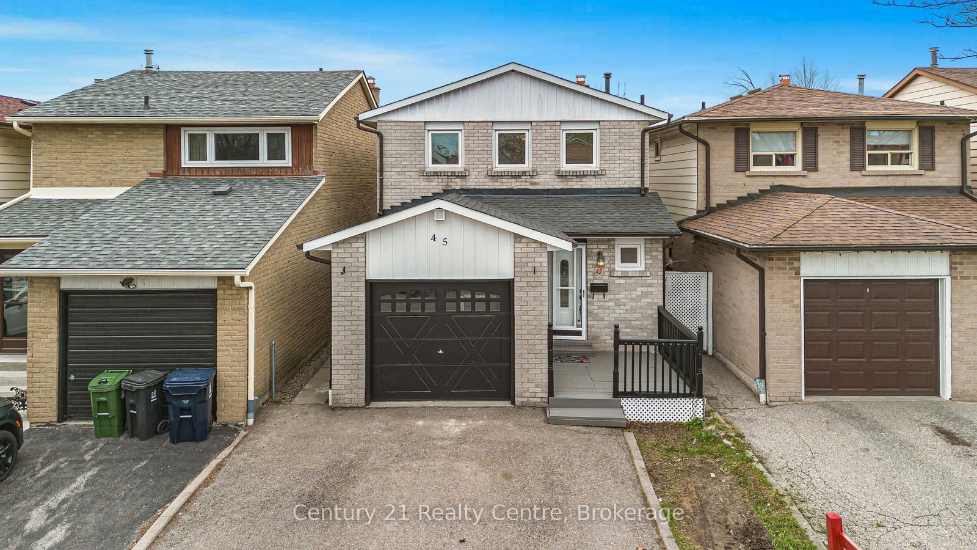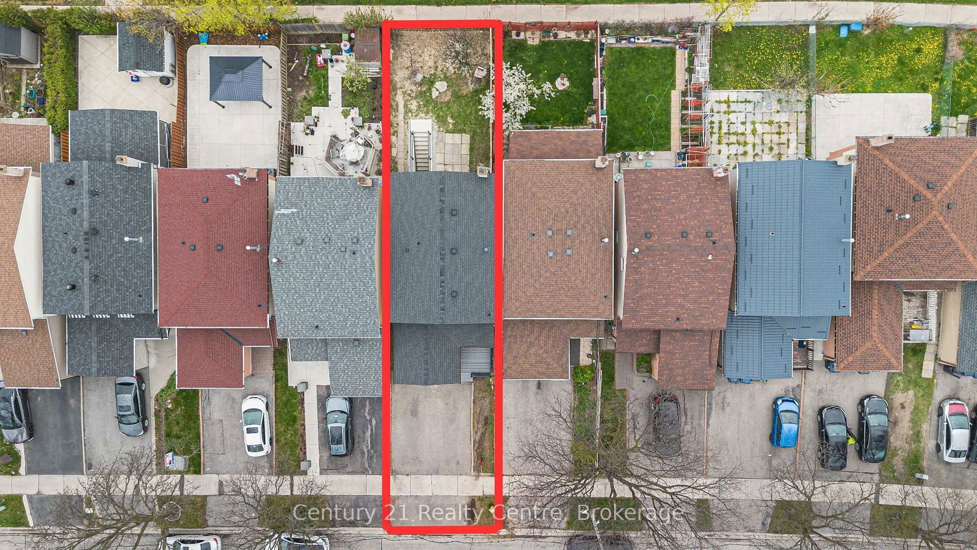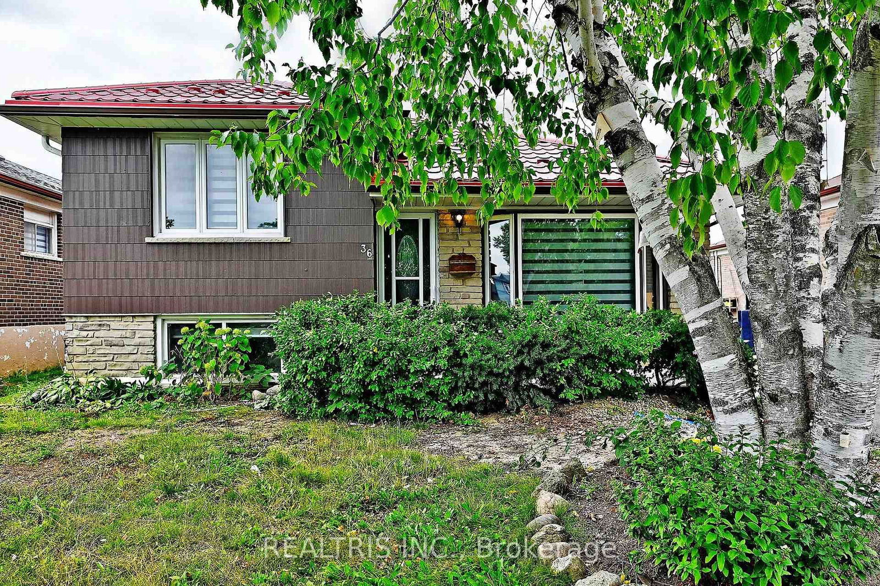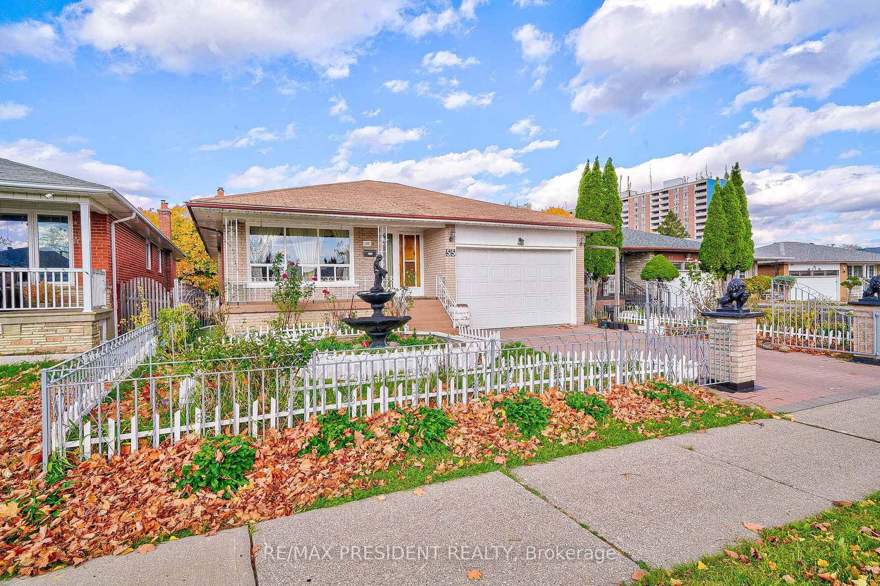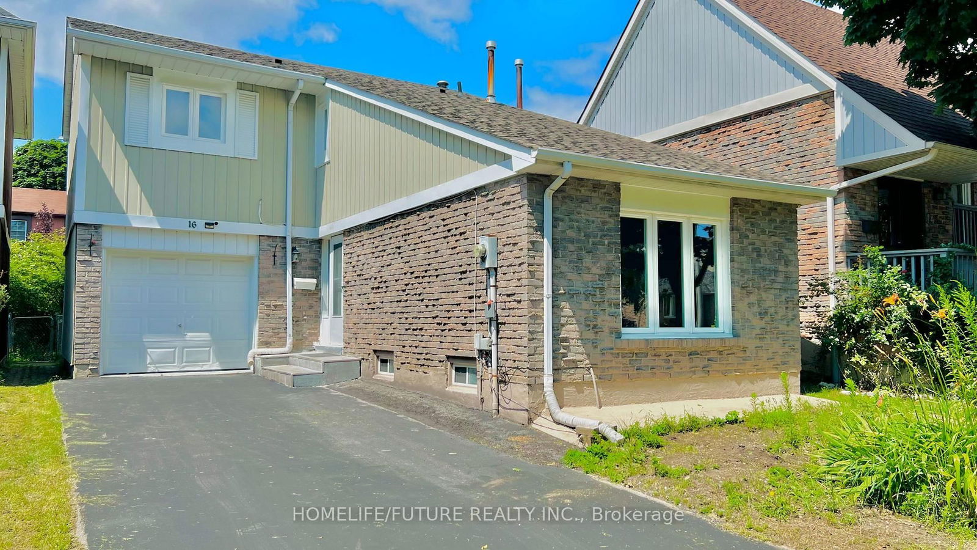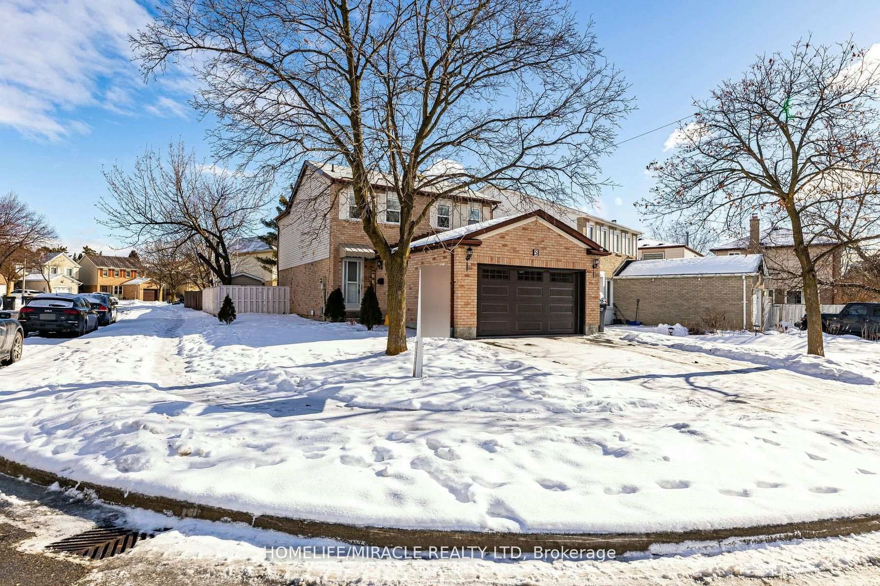Overview
-
Property Type
Detached, 2-Storey
-
Bedrooms
3 + 1
-
Bathrooms
3
-
Basement
Finished + Walk-Up
-
Kitchen
1 + 1
-
Total Parking
4 (1 Built-In Garage)
-
Lot Size
99x25 (Feet)
-
Taxes
$3,269.00 (2024)
-
Type
Freehold
Property description for 45 Autumn Glen Circle, Toronto, West Humber-Clairville, M9W 6B3
Property History for 45 Autumn Glen Circle, Toronto, West Humber-Clairville, M9W 6B3
This property has been sold 5 times before.
To view this property's sale price history please sign in or register
Estimated price
Local Real Estate Price Trends
Active listings
Average Selling Price of a Detached
May 2025
$917,500
Last 3 Months
$1,030,893
Last 12 Months
$1,015,087
May 2024
$1,145,834
Last 3 Months LY
$1,112,003
Last 12 Months LY
$1,052,858
Change
Change
Change
Historical Average Selling Price of a Detached in West Humber-Clairville
Average Selling Price
3 years ago
$1,073,429
Average Selling Price
5 years ago
$825,846
Average Selling Price
10 years ago
$532,843
Change
Change
Change
Number of Detached Sold
May 2025
6
Last 3 Months
6
Last 12 Months
6
May 2024
12
Last 3 Months LY
11
Last 12 Months LY
7
Change
Change
Change
How many days Detached takes to sell (DOM)
May 2025
33
Last 3 Months
26
Last 12 Months
28
May 2024
13
Last 3 Months LY
19
Last 12 Months LY
22
Change
Change
Change
Average Selling price
Inventory Graph
Mortgage Calculator
This data is for informational purposes only.
|
Mortgage Payment per month |
|
|
Principal Amount |
Interest |
|
Total Payable |
Amortization |
Closing Cost Calculator
This data is for informational purposes only.
* A down payment of less than 20% is permitted only for first-time home buyers purchasing their principal residence. The minimum down payment required is 5% for the portion of the purchase price up to $500,000, and 10% for the portion between $500,000 and $1,500,000. For properties priced over $1,500,000, a minimum down payment of 20% is required.

