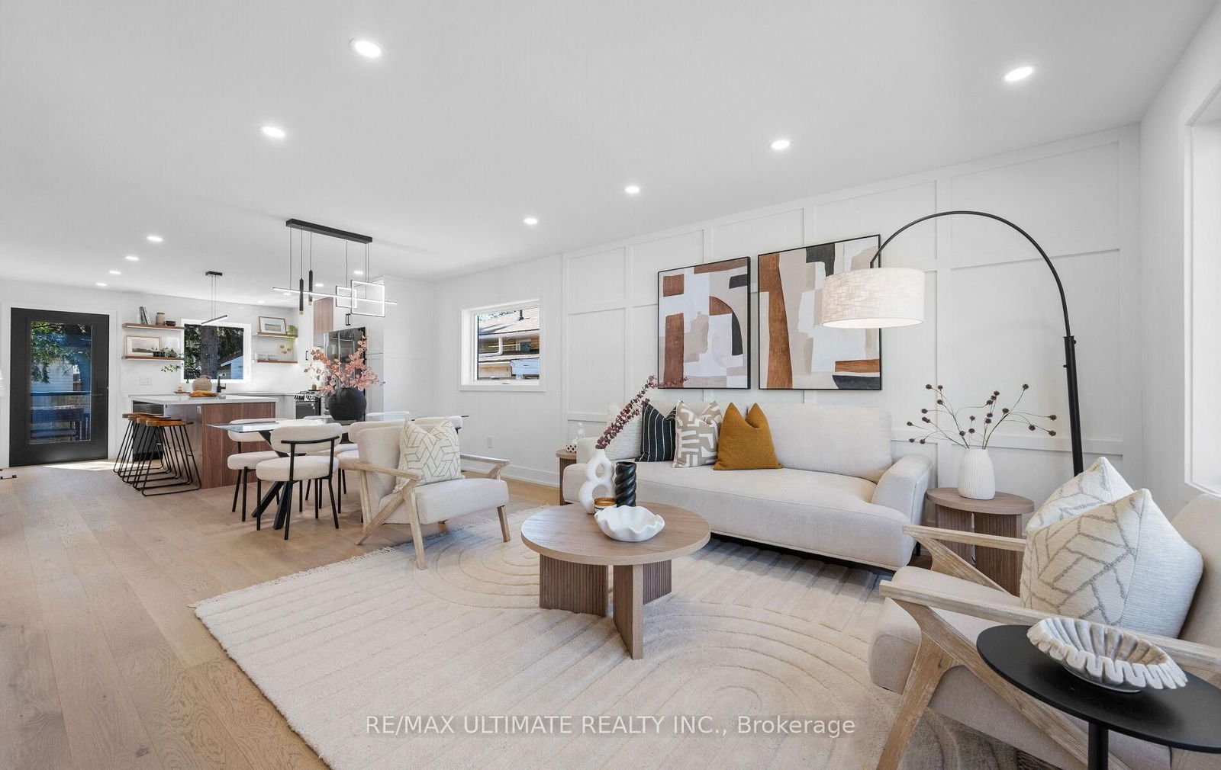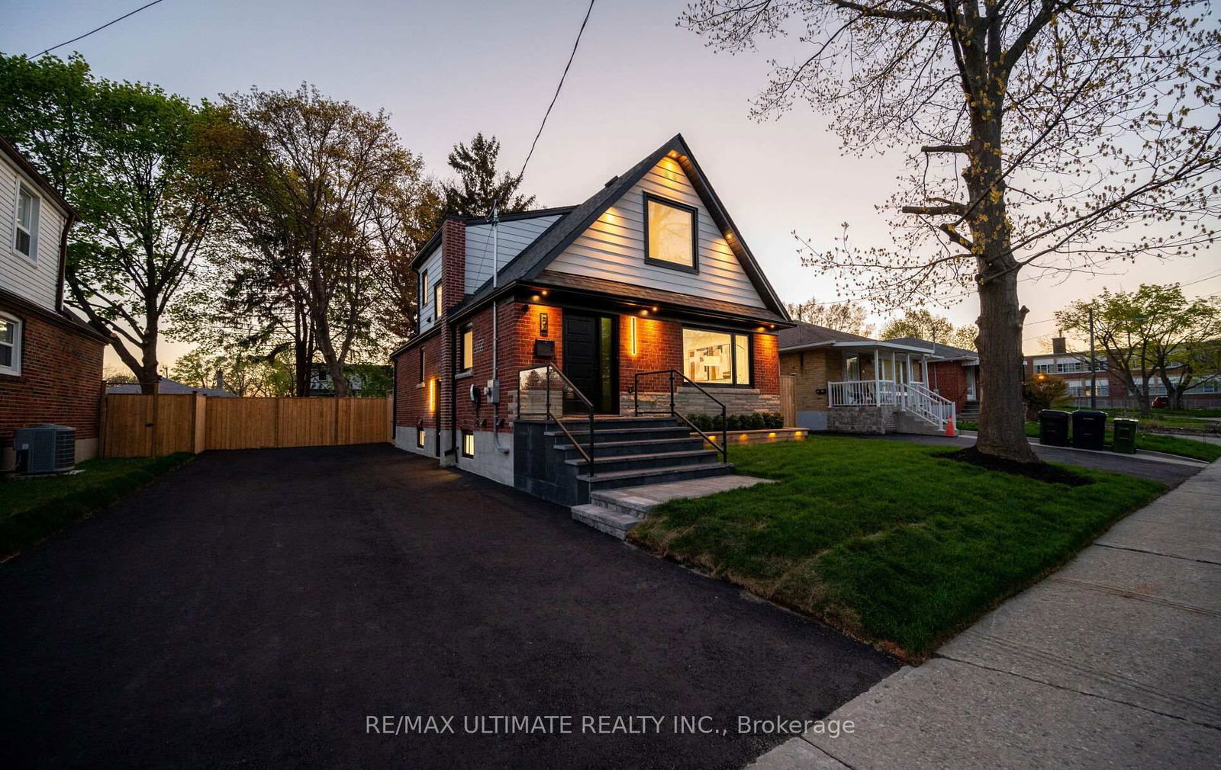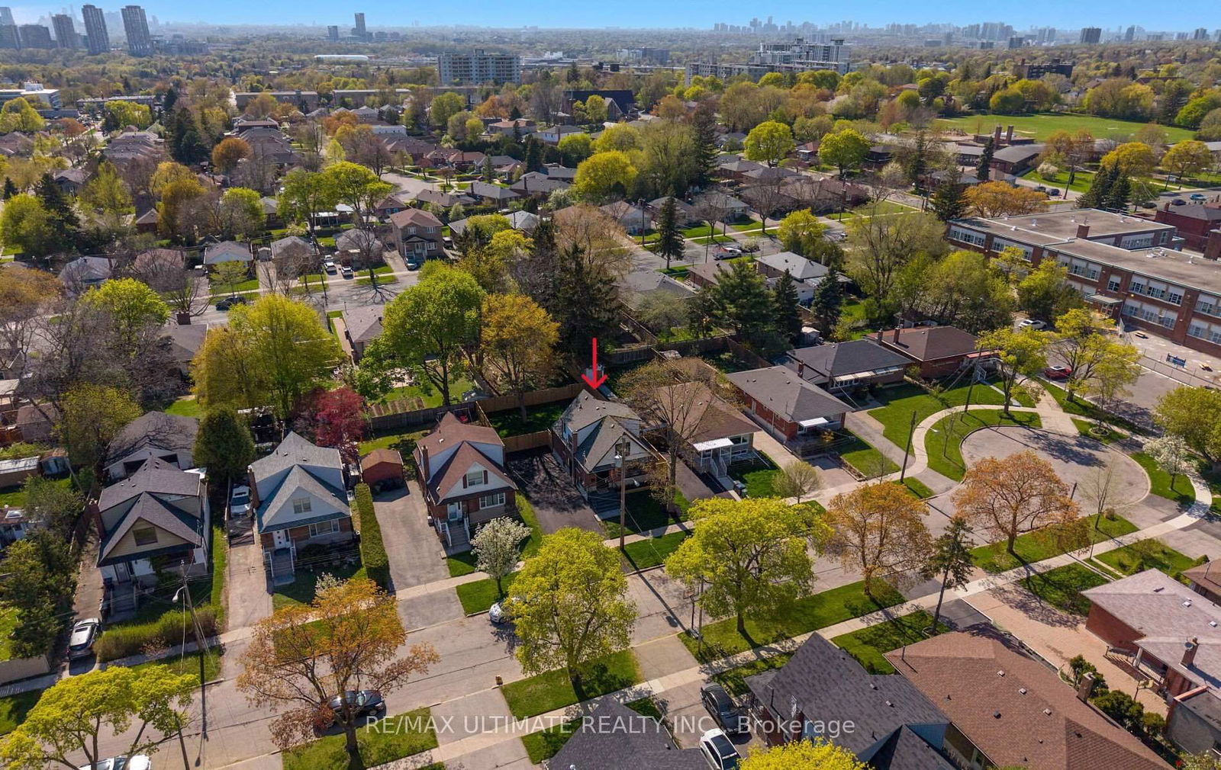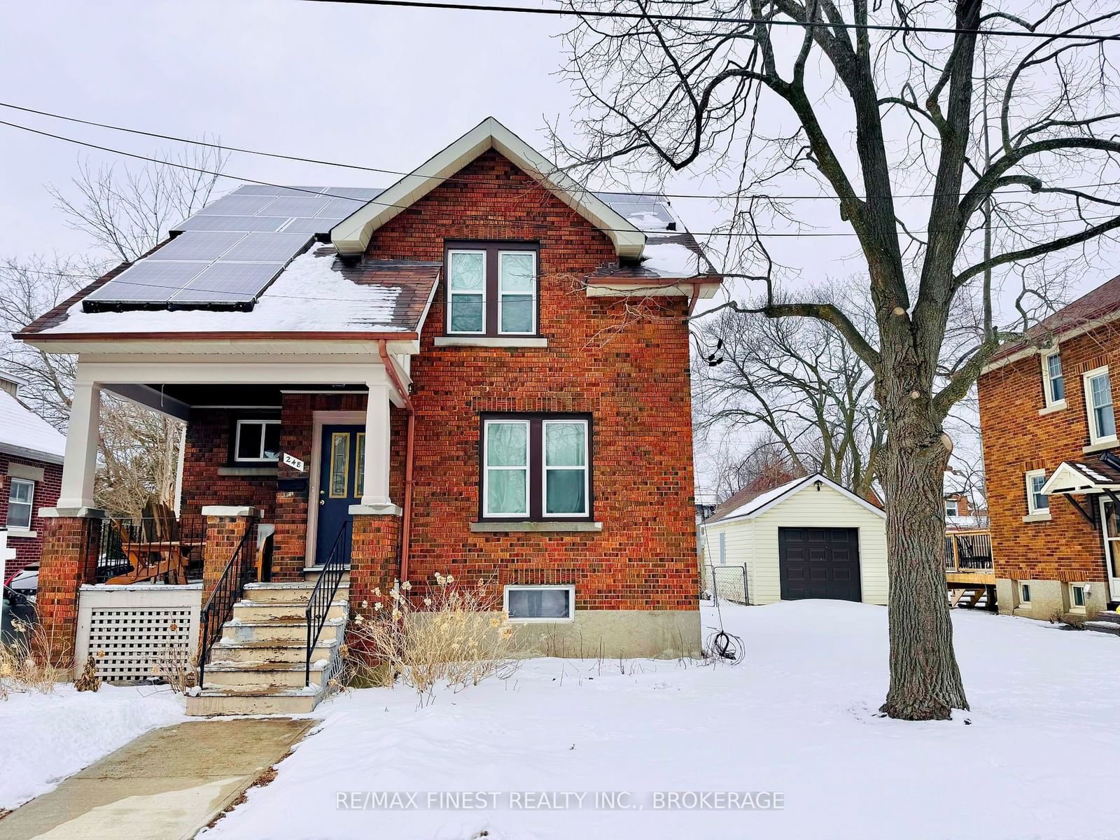Overview
-
Property Type
Detached, 2-Storey
-
Bedrooms
5 + 2
-
Bathrooms
5
-
Basement
Sep Entrance + Finished
-
Kitchen
1 + 1
-
Total Parking
8
-
Lot Size
100x50 (Feet)
-
Taxes
$4,163.00 (2024)
-
Type
Freehold
Property description for 54 Hexham Drive, Toronto, Wexford-Maryvale, M1R 1J8
Open house for 54 Hexham Drive, Toronto, Wexford-Maryvale, M1R 1J8

Property History for 54 Hexham Drive, Toronto, Wexford-Maryvale, M1R 1J8
This property has been sold 2 times before.
To view this property's sale price history please sign in or register
Local Real Estate Price Trends
Active listings
Average Selling Price of a Detached
April 2025
$1,171,545
Last 3 Months
$1,098,178
Last 12 Months
$1,079,661
April 2024
$1,204,471
Last 3 Months LY
$1,140,379
Last 12 Months LY
$1,131,365
Change
Change
Change
Historical Average Selling Price of a Detached in Wexford-Maryvale
Average Selling Price
3 years ago
$1,329,996
Average Selling Price
5 years ago
$831,982
Average Selling Price
10 years ago
$644,170
Change
Change
Change
Number of Detached Sold
April 2025
11
Last 3 Months
9
Last 12 Months
12
April 2024
14
Last 3 Months LY
12
Last 12 Months LY
13
Change
Change
Change
How many days Detached takes to sell (DOM)
April 2025
31
Last 3 Months
17
Last 12 Months
17
April 2024
9
Last 3 Months LY
9
Last 12 Months LY
14
Change
Change
Change
Average Selling price
Inventory Graph
Mortgage Calculator
This data is for informational purposes only.
|
Mortgage Payment per month |
|
|
Principal Amount |
Interest |
|
Total Payable |
Amortization |
Closing Cost Calculator
This data is for informational purposes only.
* A down payment of less than 20% is permitted only for first-time home buyers purchasing their principal residence. The minimum down payment required is 5% for the portion of the purchase price up to $500,000, and 10% for the portion between $500,000 and $1,500,000. For properties priced over $1,500,000, a minimum down payment of 20% is required.





















































