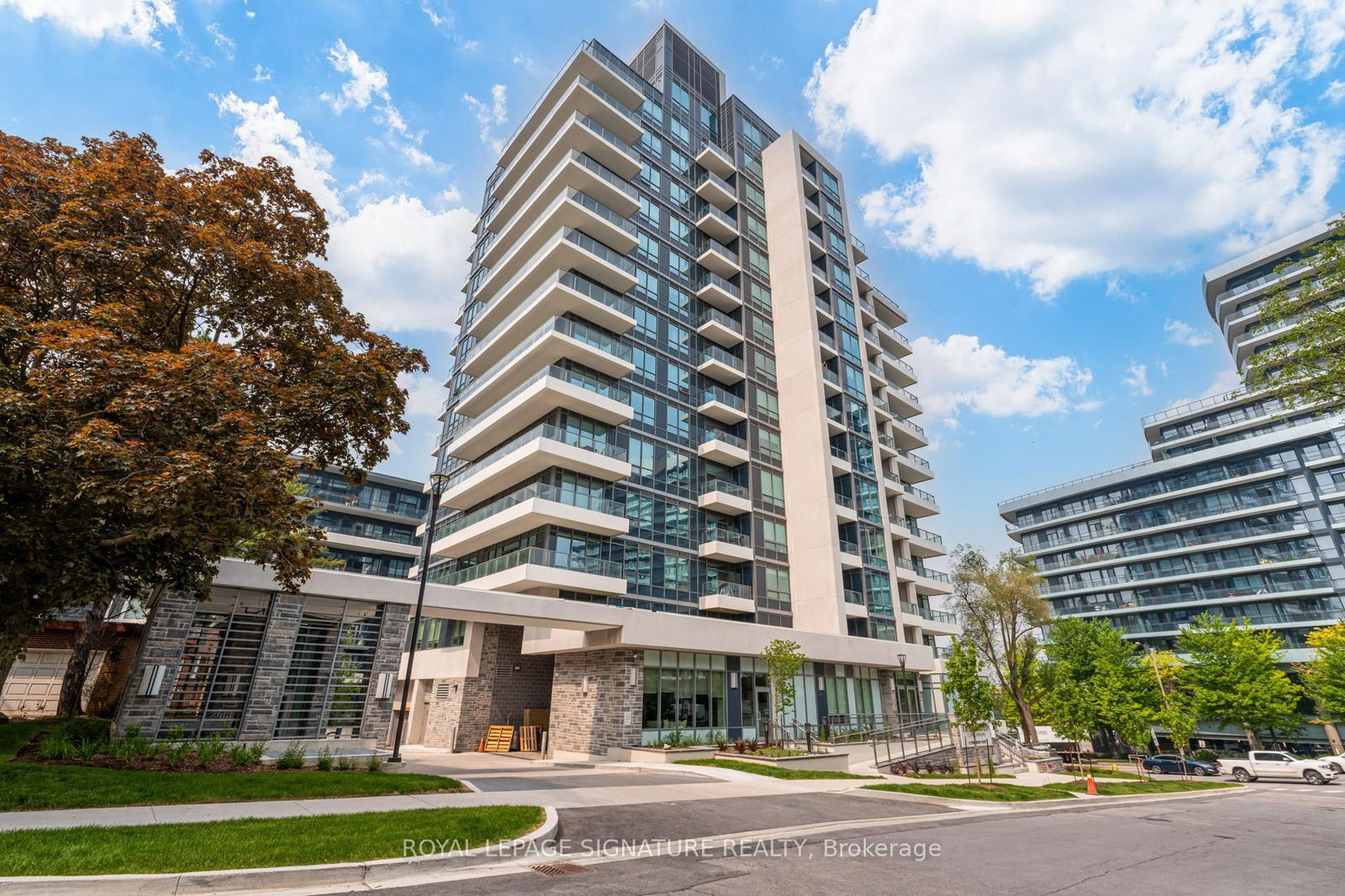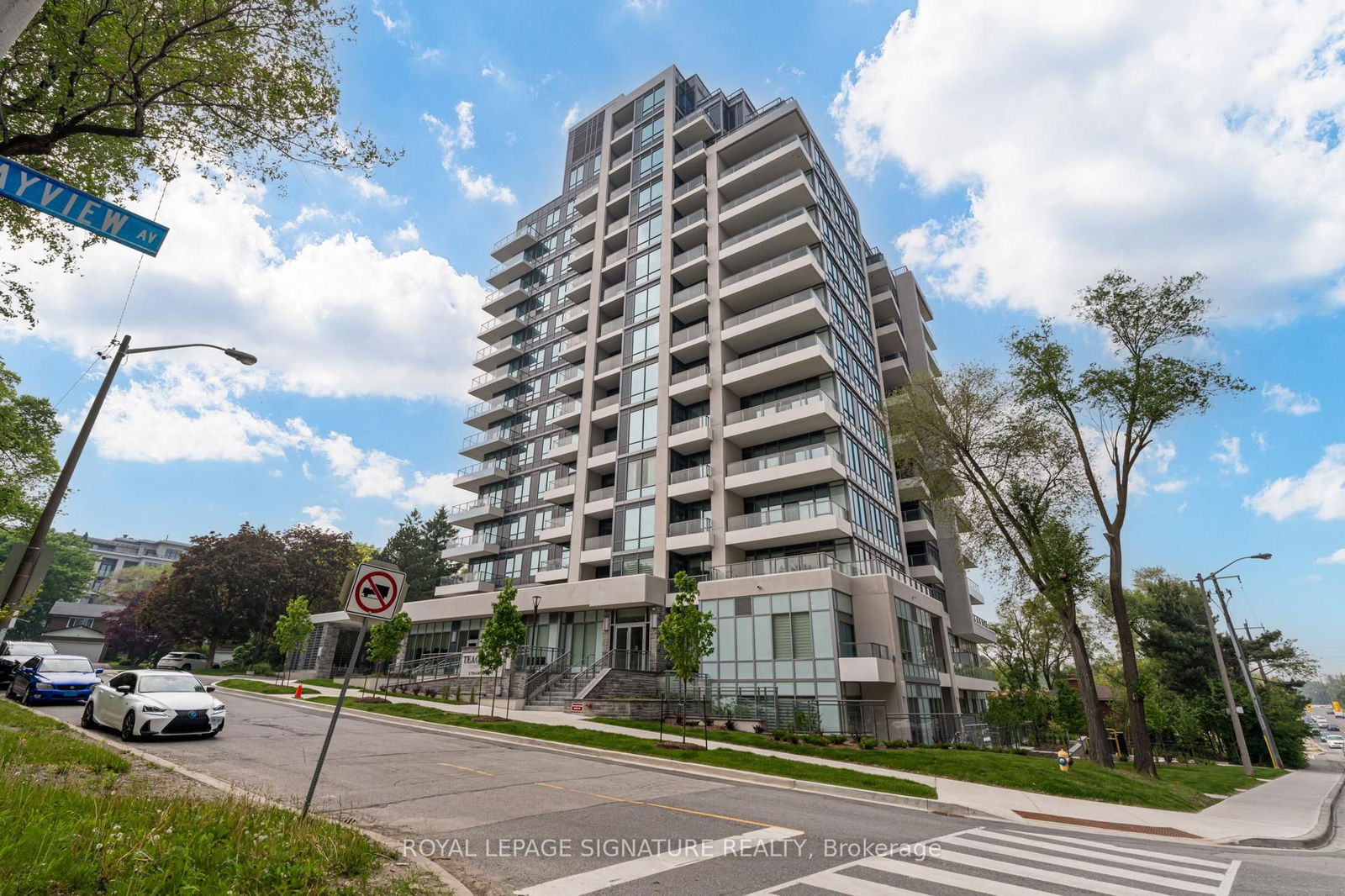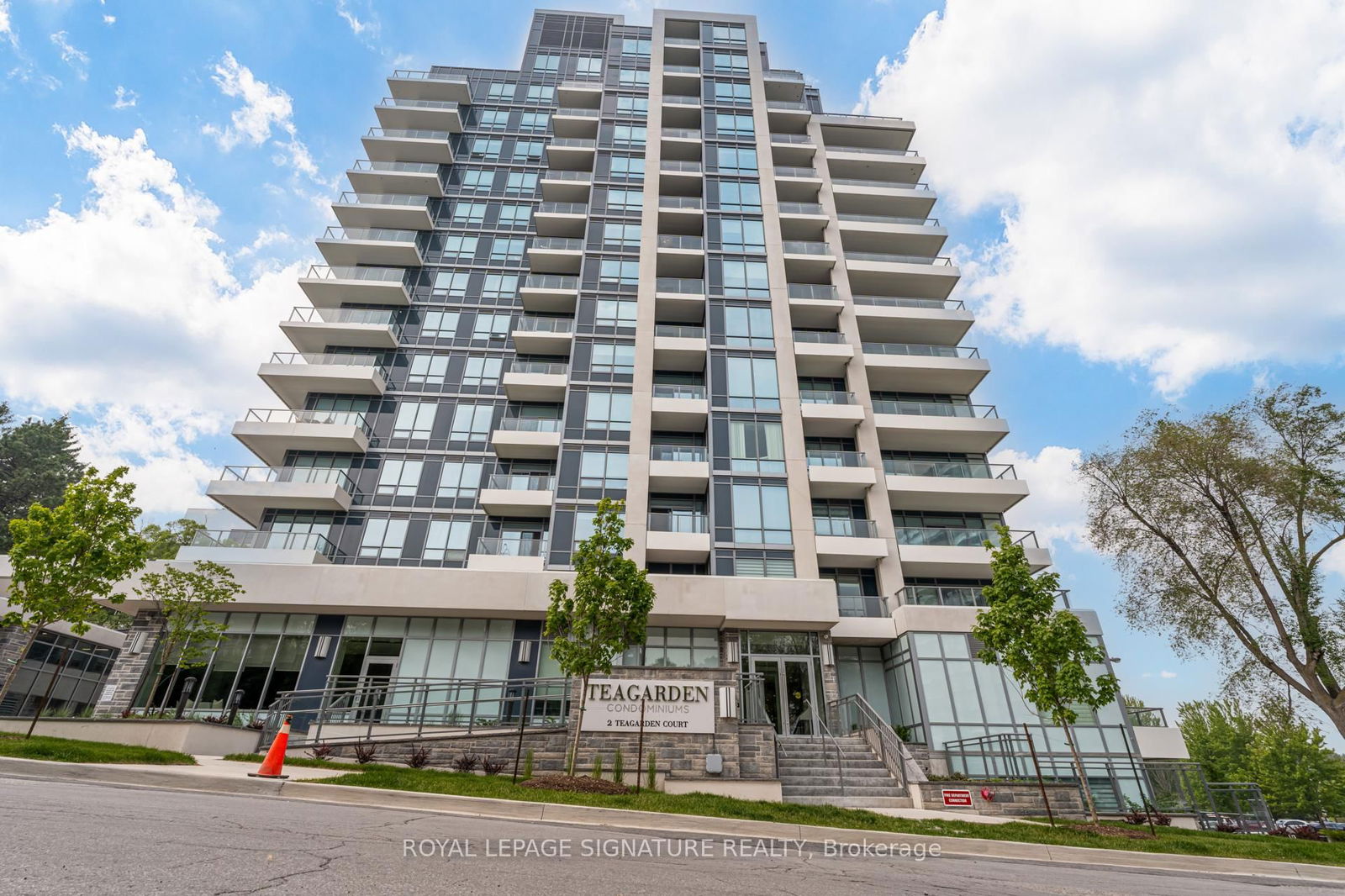Overview
-
Property Type
Condo Apt, Apartment
-
Bedrooms
2
-
Bathrooms
2
-
Square Feet
900-999
-
Exposure
North
-
Total Parking
1 Underground Garage
-
Maintenance
$886
-
Taxes
$5,000.00 (2025)
-
Balcony
Open
Property Description
Property description for 1202-2 Teagarden Court, Toronto
Local Real Estate Price Trends for Condo Apt in Willowdale East
Active listings
Average Selling Price of a Condo Apt
October 2025
$681,308
Last 3 Months
$658,498
Last 12 Months
$674,687
October 2024
$726,835
Last 3 Months LY
$723,305
Last 12 Months LY
$739,072
Change
Change
Change
Historical Average Selling Price of a Condo Apt in Willowdale East
Average Selling Price
3 years ago
$729,112
Average Selling Price
5 years ago
$643,263
Average Selling Price
10 years ago
$421,871
Change
Change
Change
How many days Condo Apt takes to sell (DOM)
October 2025
36
Last 3 Months
35
Last 12 Months
33
October 2024
34
Last 3 Months LY
34
Last 12 Months LY
31
Change
Change
Change
Average Selling price
Mortgage Calculator
This data is for informational purposes only.
|
Mortgage Payment per month |
|
|
Principal Amount |
Interest |
|
Total Payable |
Amortization |
Closing Cost Calculator
This data is for informational purposes only.
* A down payment of less than 20% is permitted only for first-time home buyers purchasing their principal residence. The minimum down payment required is 5% for the portion of the purchase price up to $500,000, and 10% for the portion between $500,000 and $1,500,000. For properties priced over $1,500,000, a minimum down payment of 20% is required.









































