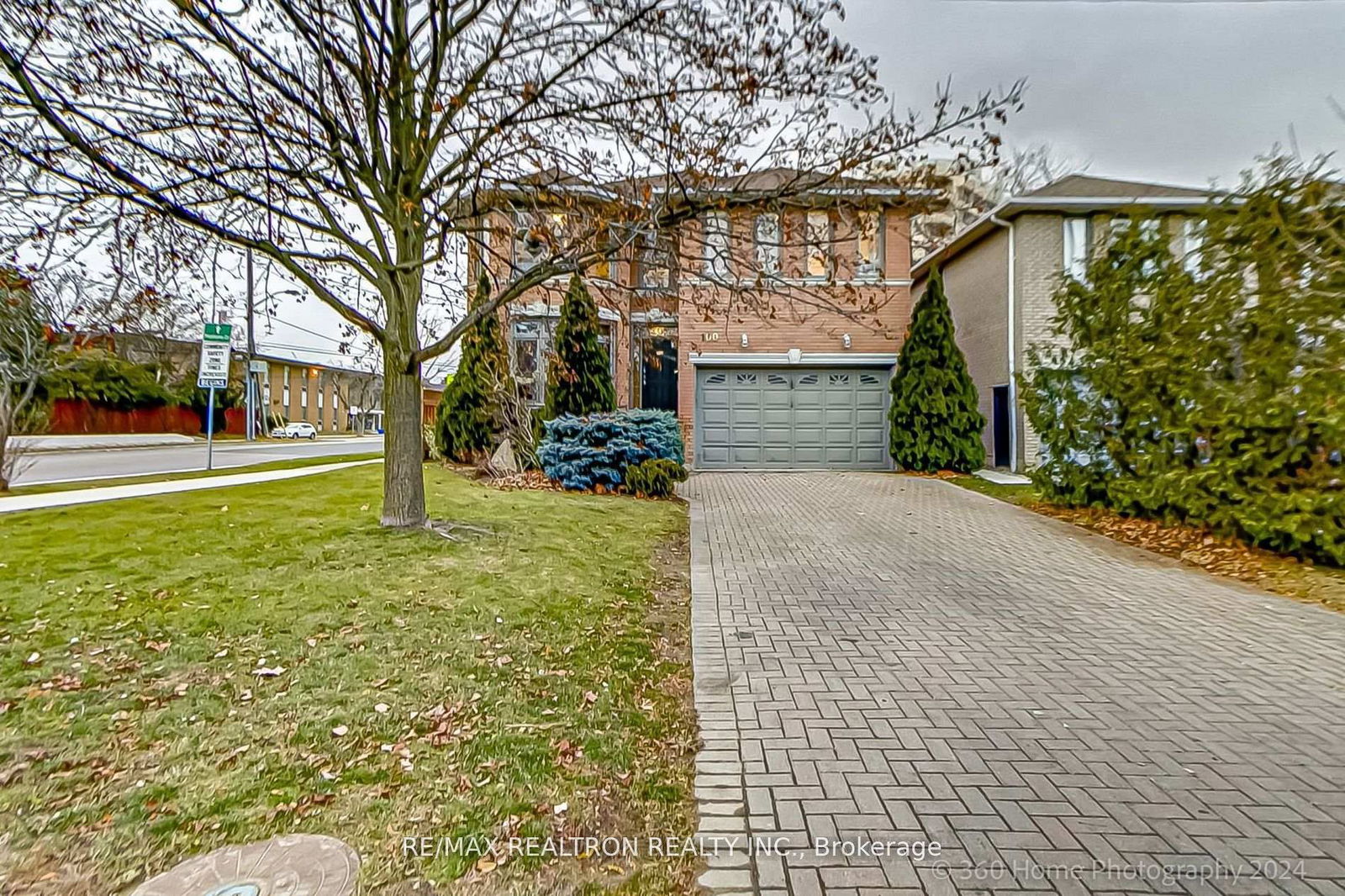Overview
-
Property Type
Detached, 2-Storey
-
Bedrooms
5 + 1
-
Bathrooms
4
-
Basement
Development Potential + Sep Entrance
-
Kitchen
1
-
Total Parking
3.5 (1.5 Attached Garage)
-
Lot Size
50x127 (Feet)
-
Taxes
$12,382.00 (2025)
-
Type
Freehold
Property Description
Property description for 140 Mckee Avenue, Toronto
Open house for 140 Mckee Avenue, Toronto

Schools
Create your free account to explore schools near 140 Mckee Avenue, Toronto.
Neighbourhood Amenities & Points of Interest
Find amenities near 140 Mckee Avenue, Toronto
There are no amenities available for this property at the moment.
Local Real Estate Price Trends for Detached in Willowdale East
Active listings
Average Selling Price of a Detached
July 2025
$2,340,750
Last 3 Months
$2,321,519
Last 12 Months
$2,417,309
July 2024
$2,324,760
Last 3 Months LY
$2,533,912
Last 12 Months LY
$2,589,155
Change
Change
Change
Historical Average Selling Price of a Detached in Willowdale East
Average Selling Price
3 years ago
$2,418,160
Average Selling Price
5 years ago
$2,302,606
Average Selling Price
10 years ago
$2,053,082
Change
Change
Change
How many days Detached takes to sell (DOM)
July 2025
21
Last 3 Months
28
Last 12 Months
51
July 2024
9
Last 3 Months LY
15
Last 12 Months LY
24
Change
Change
Change
Average Selling price
Mortgage Calculator
This data is for informational purposes only.
|
Mortgage Payment per month |
|
|
Principal Amount |
Interest |
|
Total Payable |
Amortization |
Closing Cost Calculator
This data is for informational purposes only.
* A down payment of less than 20% is permitted only for first-time home buyers purchasing their principal residence. The minimum down payment required is 5% for the portion of the purchase price up to $500,000, and 10% for the portion between $500,000 and $1,500,000. For properties priced over $1,500,000, a minimum down payment of 20% is required.































