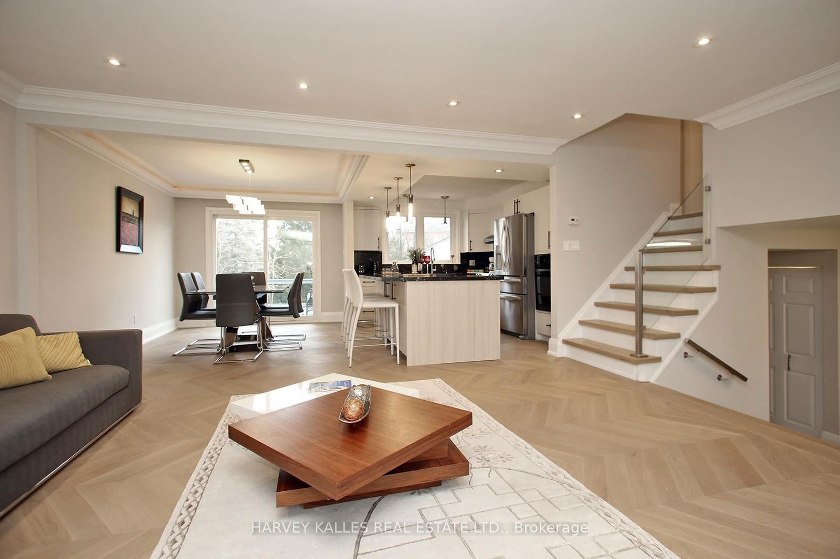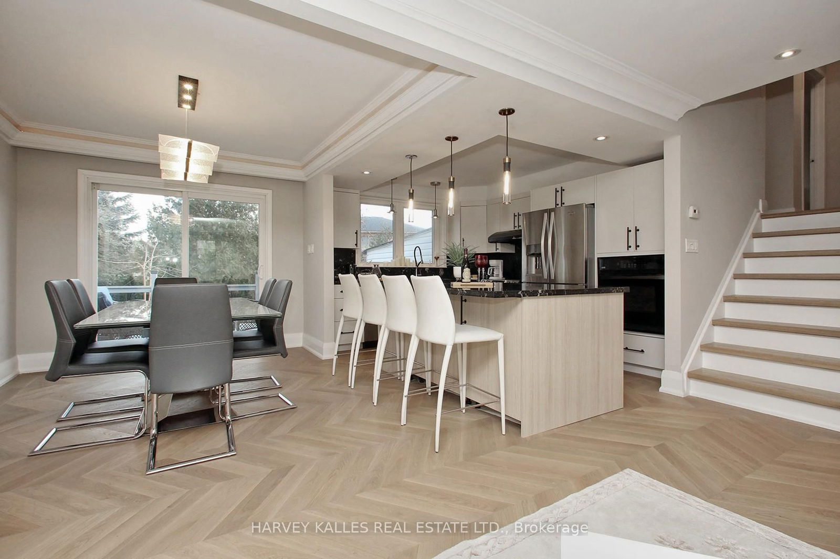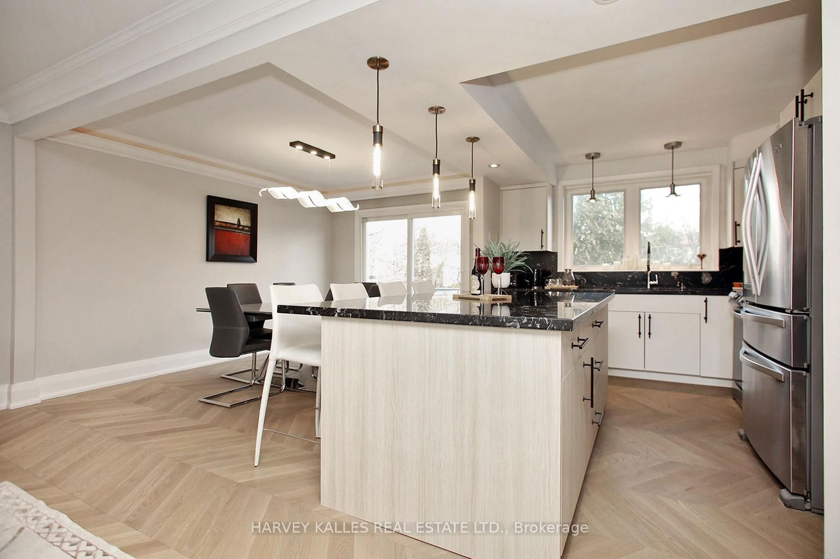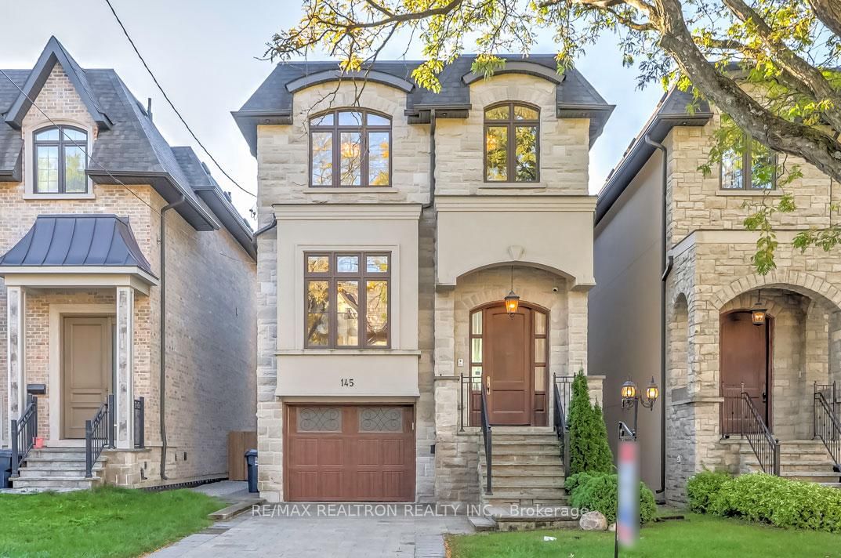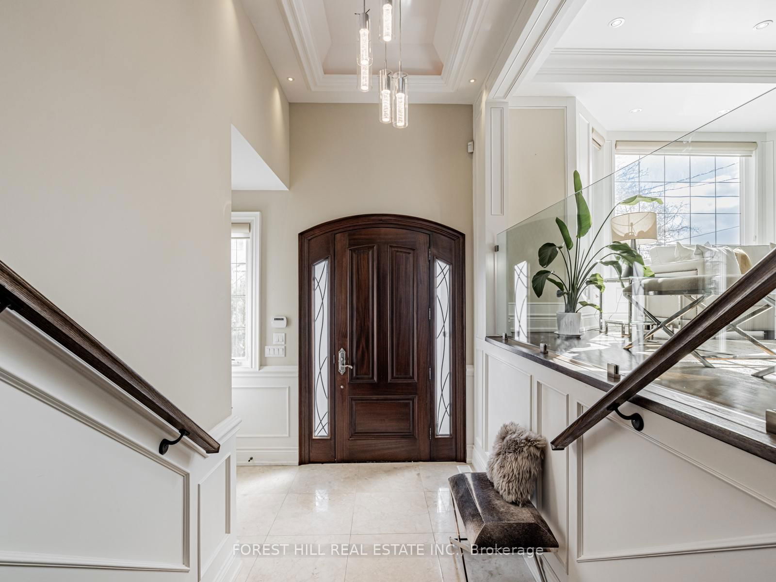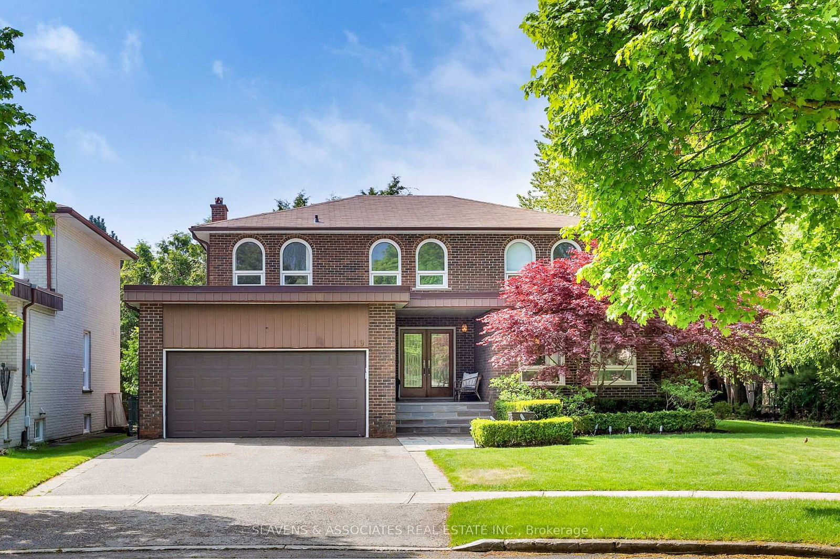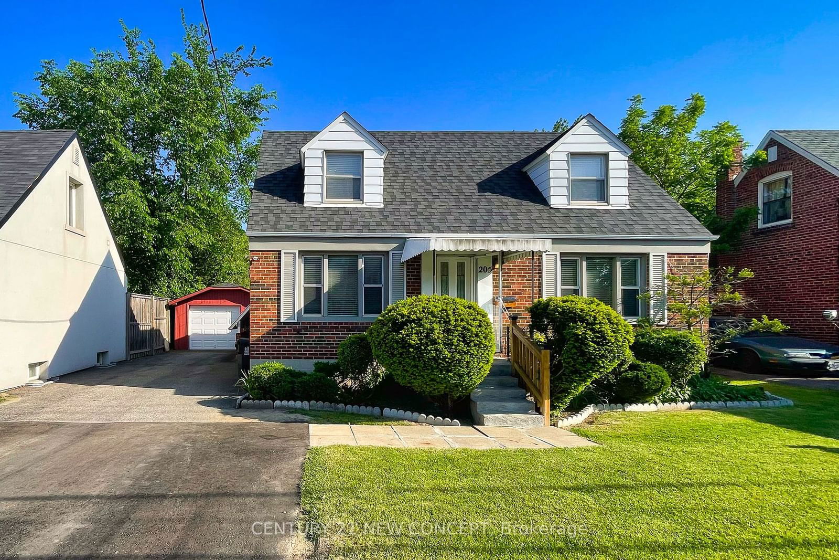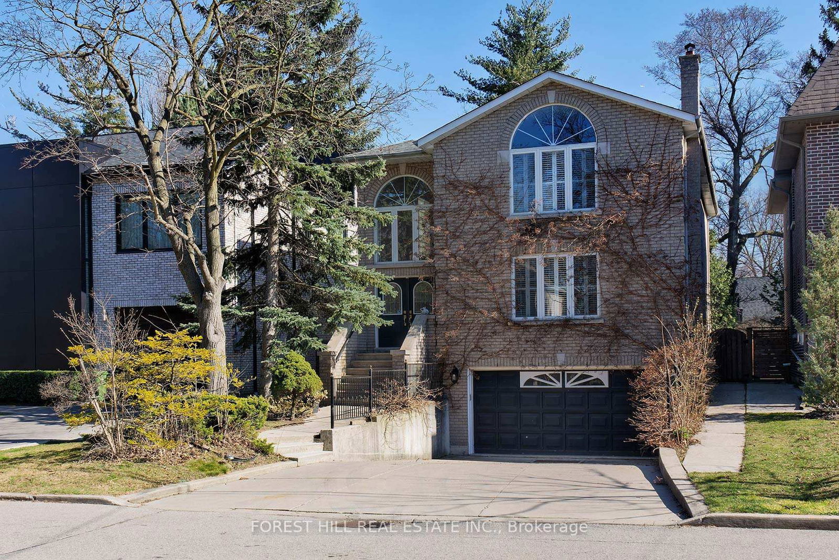Overview
-
Property Type
Detached, Sidesplit 4
-
Bedrooms
4 + 1
-
Bathrooms
3
-
Basement
Finished
-
Kitchen
1
-
Total Parking
5 (1 Built-In Garage)
-
Lot Size
156x56 (Feet)
-
Taxes
$11,594.84 (2024)
-
Type
Freehold
Property description for 16 Wedgeport Place, Toronto, Willowdale East, M2N 4B4
Open house for 16 Wedgeport Place, Toronto, Willowdale East, M2N 4B4

Property History for 16 Wedgeport Place, Toronto, Willowdale East, M2N 4B4
This property has been sold 17 times before.
To view this property's sale price history please sign in or register
Local Real Estate Price Trends
Active listings
Average Selling Price of a Detached
May 2025
$7,088,323
Last 3 Months
$3,890,839
Last 12 Months
$4,013,657
May 2024
$5,580,271
Last 3 Months LY
$4,914,283
Last 12 Months LY
$5,086,360
Change
Change
Change
Historical Average Selling Price of a Detached in Willowdale East
Average Selling Price
3 years ago
$4,442,868
Average Selling Price
5 years ago
$8,335,277
Average Selling Price
10 years ago
$1,453,479
Change
Change
Change
Number of Detached Sold
May 2025
21
Last 3 Months
14
Last 12 Months
8
May 2024
8
Last 3 Months LY
16
Last 12 Months LY
10
Change
Change
Change
How many days Detached takes to sell (DOM)
May 2025
12
Last 3 Months
30
Last 12 Months
70
May 2024
11
Last 3 Months LY
21
Last 12 Months LY
24
Change
Change
Change
Average Selling price
Inventory Graph
Mortgage Calculator
This data is for informational purposes only.
|
Mortgage Payment per month |
|
|
Principal Amount |
Interest |
|
Total Payable |
Amortization |
Closing Cost Calculator
This data is for informational purposes only.
* A down payment of less than 20% is permitted only for first-time home buyers purchasing their principal residence. The minimum down payment required is 5% for the portion of the purchase price up to $500,000, and 10% for the portion between $500,000 and $1,500,000. For properties priced over $1,500,000, a minimum down payment of 20% is required.

