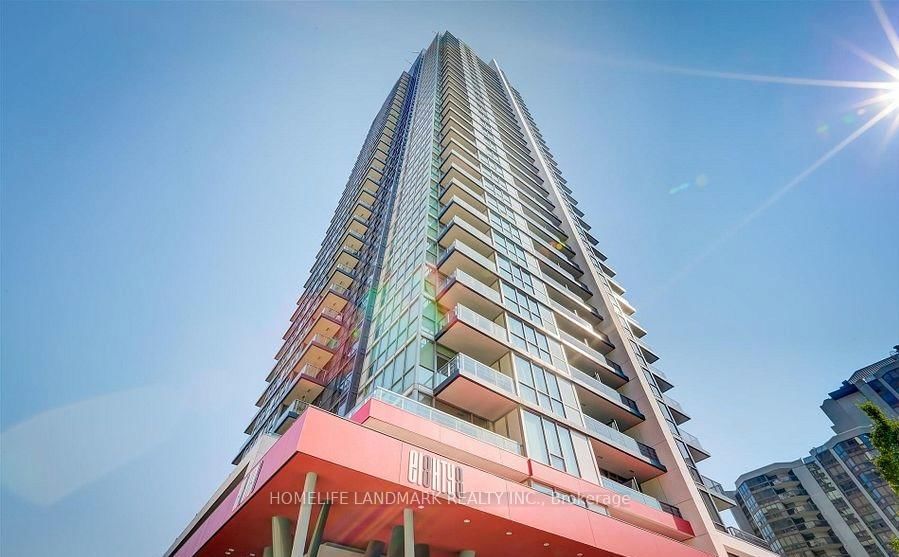Overview
-
Property Type
Condo Apt, Apartment
-
Bedrooms
1 + 1
-
Bathrooms
2
-
Square Feet
700-799
-
Exposure
North West
-
Total Parking
2 Underground Garage
-
Maintenance
$798
-
Taxes
$3,642.24 (2025)
-
Balcony
Open
Property Description
Property description for 217-21 Clairtrell Road, Toronto
Property History
Property history for 217-21 Clairtrell Road, Toronto
This property has been sold 2 times before. Create your free account to explore sold prices, detailed property history, and more insider data.
Schools
Create your free account to explore schools near 217-21 Clairtrell Road, Toronto.
Neighbourhood Amenities & Points of Interest
Find amenities near 217-21 Clairtrell Road, Toronto
There are no amenities available for this property at the moment.
Local Real Estate Price Trends for Condo Apt in Willowdale East
Active listings
Average Selling Price of a Condo Apt
August 2025
$640,011
Last 3 Months
$657,825
Last 12 Months
$686,370
August 2024
$694,238
Last 3 Months LY
$712,850
Last 12 Months LY
$741,227
Change
Change
Change
Historical Average Selling Price of a Condo Apt in Willowdale East
Average Selling Price
3 years ago
$776,737
Average Selling Price
5 years ago
$677,341
Average Selling Price
10 years ago
$423,695
Change
Change
Change
Number of Condo Apt Sold
August 2025
35
Last 3 Months
38
Last 12 Months
39
August 2024
34
Last 3 Months LY
39
Last 12 Months LY
42
Change
Change
Change
How many days Condo Apt takes to sell (DOM)
August 2025
35
Last 3 Months
34
Last 12 Months
33
August 2024
38
Last 3 Months LY
31
Last 12 Months LY
30
Change
Change
Change
Average Selling price
Inventory Graph
Mortgage Calculator
This data is for informational purposes only.
|
Mortgage Payment per month |
|
|
Principal Amount |
Interest |
|
Total Payable |
Amortization |
Closing Cost Calculator
This data is for informational purposes only.
* A down payment of less than 20% is permitted only for first-time home buyers purchasing their principal residence. The minimum down payment required is 5% for the portion of the purchase price up to $500,000, and 10% for the portion between $500,000 and $1,500,000. For properties priced over $1,500,000, a minimum down payment of 20% is required.









































































