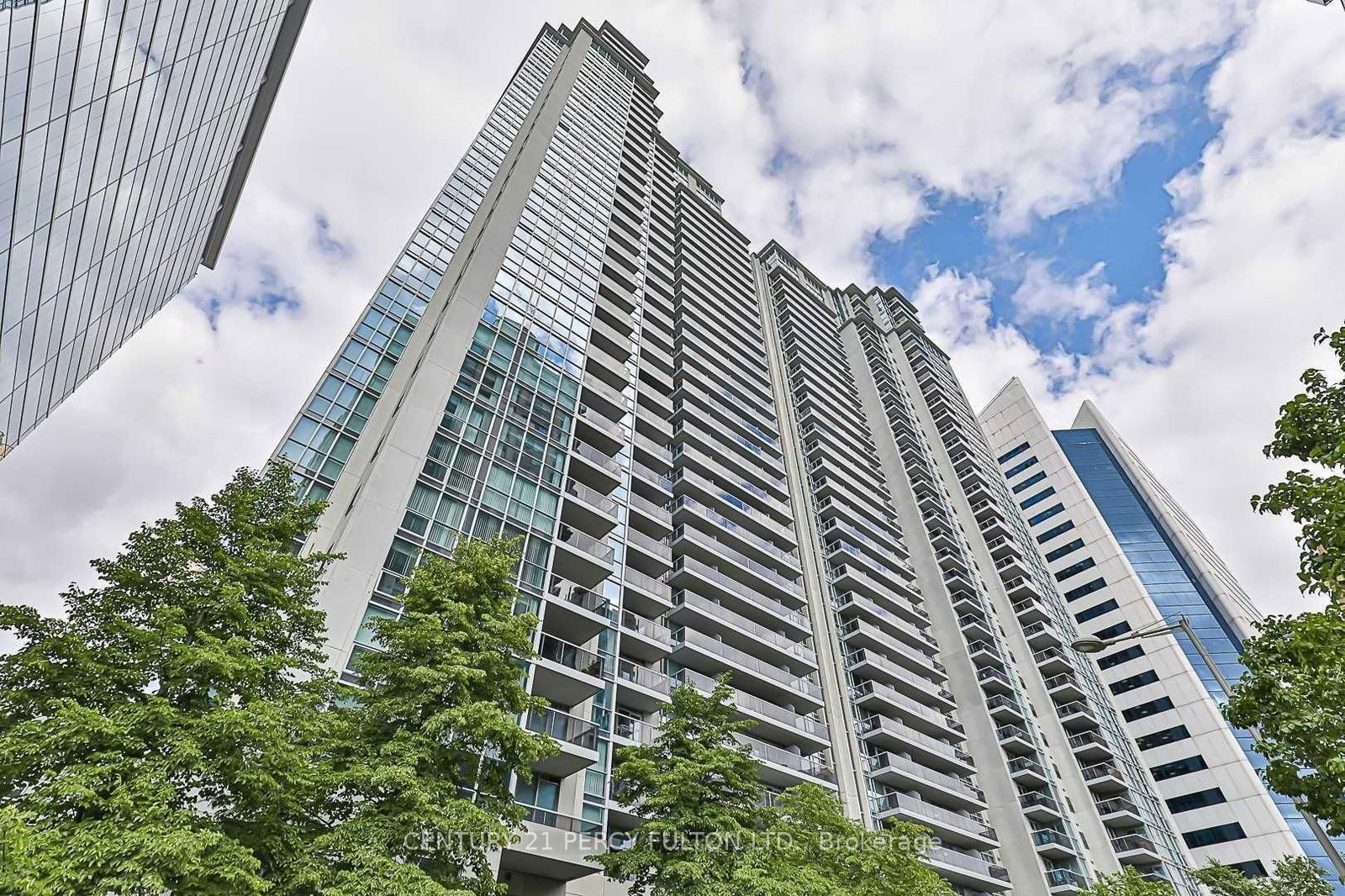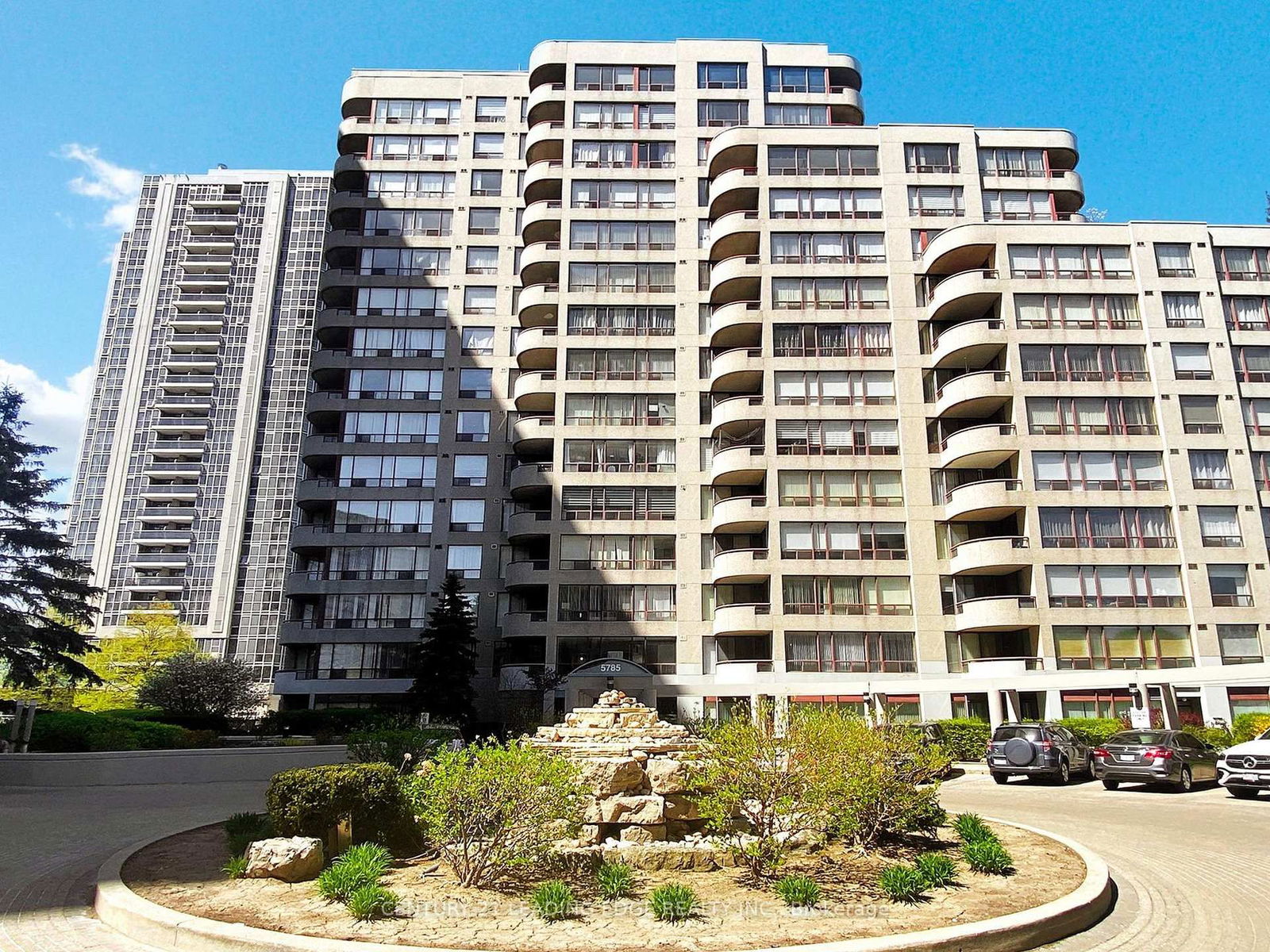Overview
-
Property Type
Condo Apt, Apartment
-
Bedrooms
2
-
Bathrooms
2
-
Square Feet
800-899
-
Exposure
West
-
Total Parking
1 Underground Garage
-
Maintenance
$726
-
Taxes
$2,858.00 (2025)
-
Balcony
Open
Property Description
Property description for 2209-35 EMPRESS Avenue, Toronto
Property History
Property history for 2209-35 EMPRESS Avenue, Toronto
This property has been sold 10 times before. Create your free account to explore sold prices, detailed property history, and more insider data.
Schools
Create your free account to explore schools near 2209-35 EMPRESS Avenue, Toronto.
Neighbourhood Amenities & Points of Interest
Find amenities near 2209-35 EMPRESS Avenue, Toronto
There are no amenities available for this property at the moment.
Local Real Estate Price Trends for Condo Apt in Willowdale East
Active listings
Average Selling Price of a Condo Apt
July 2025
$640,851
Last 3 Months
$670,341
Last 12 Months
$690,916
July 2024
$709,400
Last 3 Months LY
$730,726
Last 12 Months LY
$743,131
Change
Change
Change
Number of Condo Apt Sold
July 2025
35
Last 3 Months
40
Last 12 Months
39
July 2024
31
Last 3 Months LY
47
Last 12 Months LY
44
Change
Change
Change
How many days Condo Apt takes to sell (DOM)
July 2025
40
Last 3 Months
35
Last 12 Months
33
July 2024
31
Last 3 Months LY
24
Last 12 Months LY
29
Change
Change
Change
Average Selling price
Inventory Graph
Mortgage Calculator
This data is for informational purposes only.
|
Mortgage Payment per month |
|
|
Principal Amount |
Interest |
|
Total Payable |
Amortization |
Closing Cost Calculator
This data is for informational purposes only.
* A down payment of less than 20% is permitted only for first-time home buyers purchasing their principal residence. The minimum down payment required is 5% for the portion of the purchase price up to $500,000, and 10% for the portion between $500,000 and $1,500,000. For properties priced over $1,500,000, a minimum down payment of 20% is required.













































