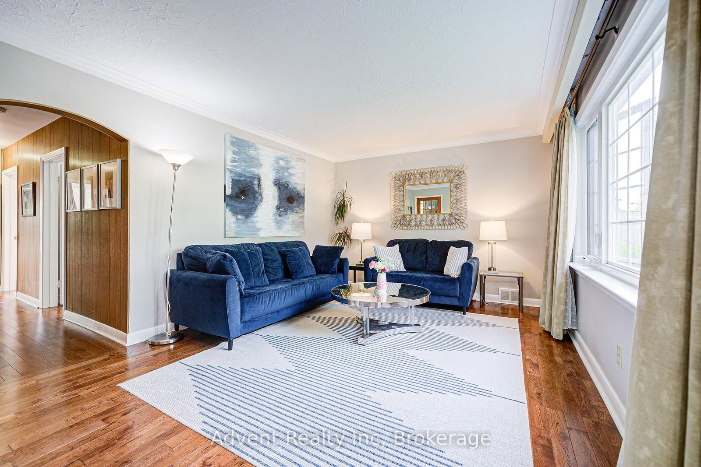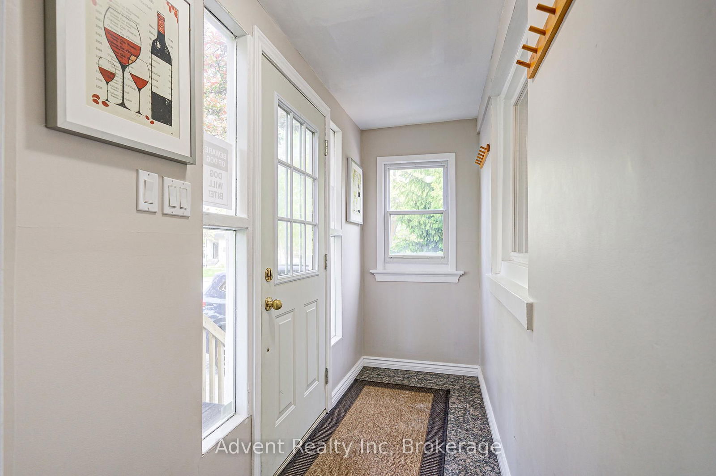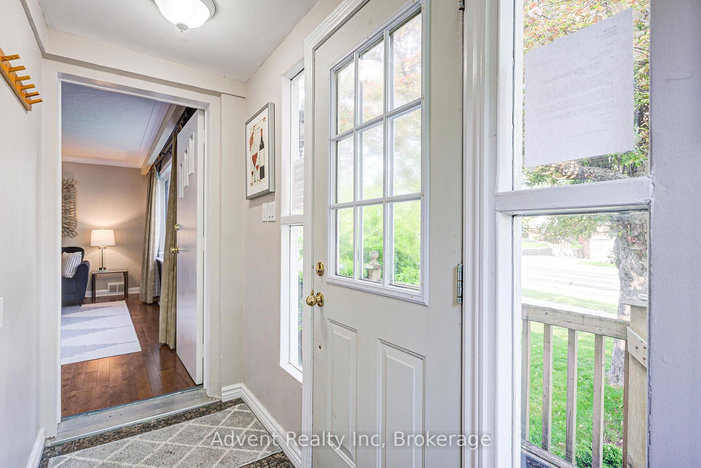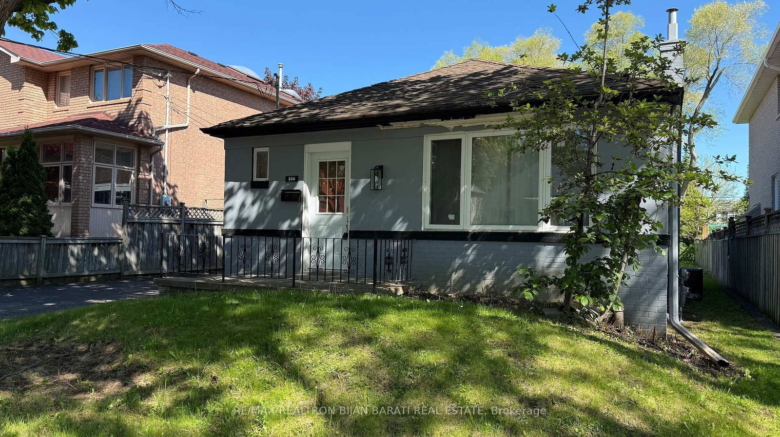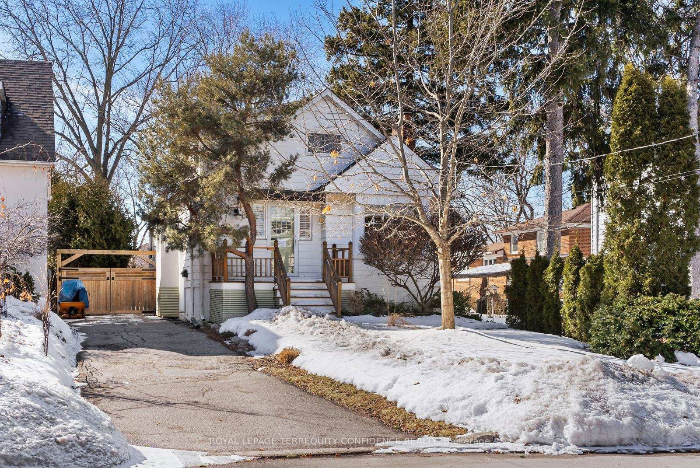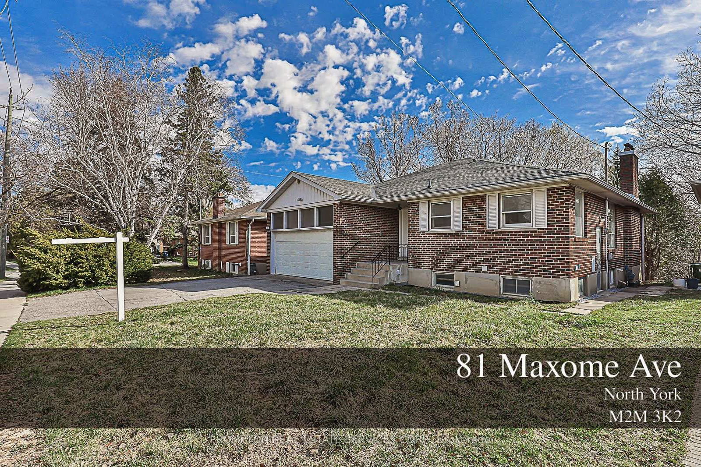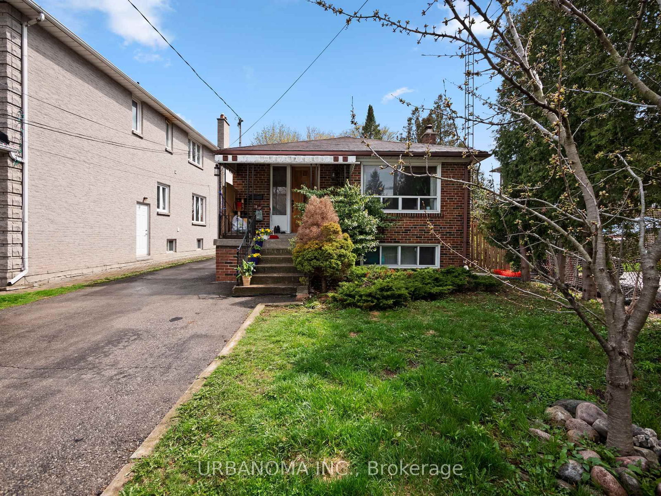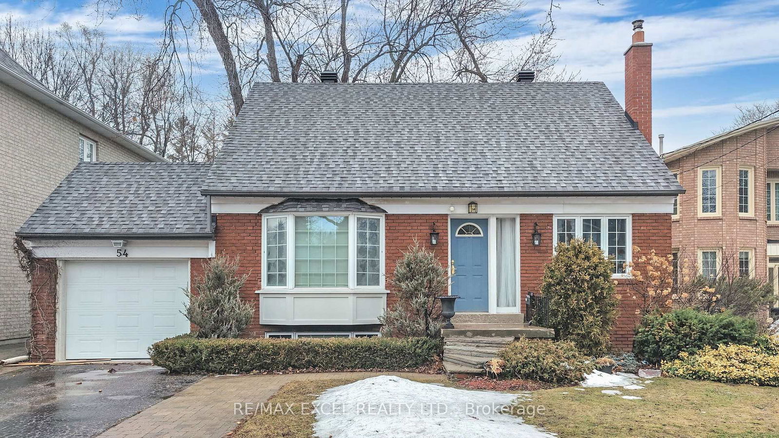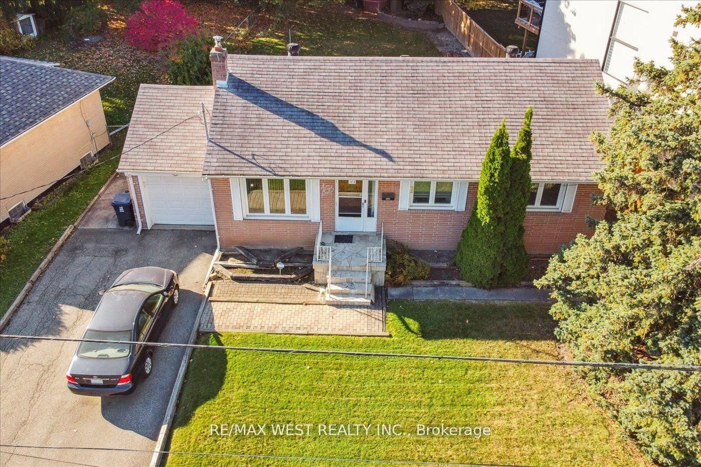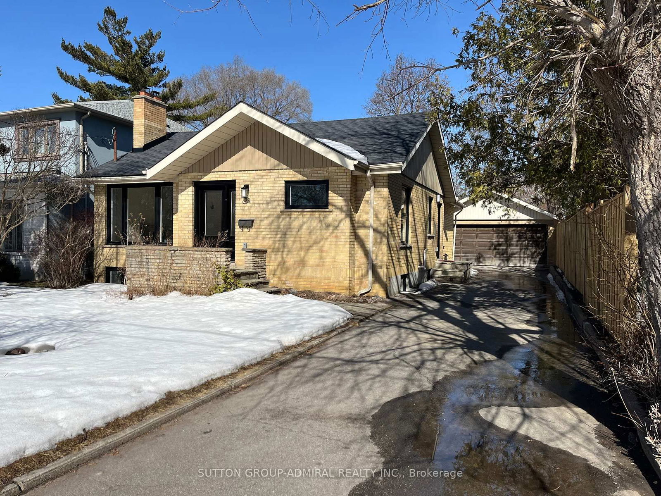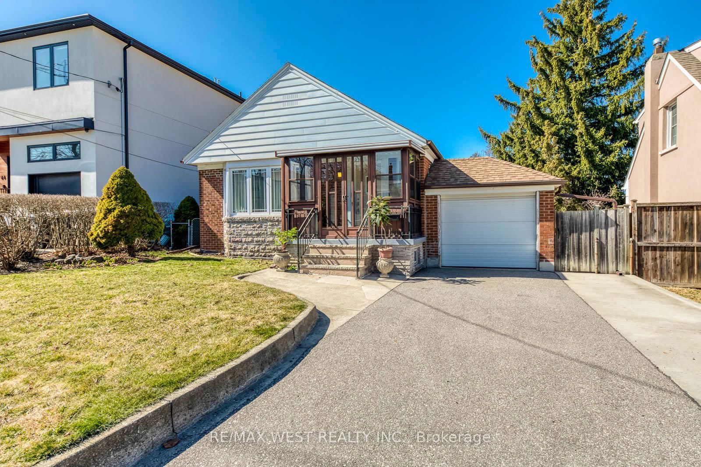Overview
-
Property Type
Detached, Bungalow
-
Bedrooms
3 + 1
-
Bathrooms
2
-
Basement
Sep Entrance + Finished
-
Kitchen
1
-
Total Parking
6
-
Lot Size
140x41.67 (Feet)
-
Taxes
$9,113.00 (2024)
-
Type
Freehold
Property description for 223 Willowdale Avenue, Toronto, Willowdale East, M2N 4Z4
Property History for 223 Willowdale Avenue, Toronto, Willowdale East, M2N 4Z4
This property has been sold 6 times before.
To view this property's sale price history please sign in or register
Local Real Estate Price Trends
Active listings
Average Selling Price of a Detached
May 2025
$2,037,838
Last 3 Months
$2,740,498
Last 12 Months
$3,660,275
May 2024
$1,075,825
Last 3 Months LY
$5,721,676
Last 12 Months LY
$3,779,435
Change
Change
Change
Historical Average Selling Price of a Detached in Willowdale East
Average Selling Price
3 years ago
$4,244,688
Average Selling Price
5 years ago
$5,732,378
Average Selling Price
10 years ago
$7,441,953
Change
Change
Change
Number of Detached Sold
May 2025
21
Last 3 Months
17
Last 12 Months
9
May 2024
8
Last 3 Months LY
10
Last 12 Months LY
10
Change
Change
Change
How many days Detached takes to sell (DOM)
May 2025
12
Last 3 Months
36
Last 12 Months
100
May 2024
11
Last 3 Months LY
21
Last 12 Months LY
23
Change
Change
Change
Average Selling price
Inventory Graph
Mortgage Calculator
This data is for informational purposes only.
|
Mortgage Payment per month |
|
|
Principal Amount |
Interest |
|
Total Payable |
Amortization |
Closing Cost Calculator
This data is for informational purposes only.
* A down payment of less than 20% is permitted only for first-time home buyers purchasing their principal residence. The minimum down payment required is 5% for the portion of the purchase price up to $500,000, and 10% for the portion between $500,000 and $1,500,000. For properties priced over $1,500,000, a minimum down payment of 20% is required.

