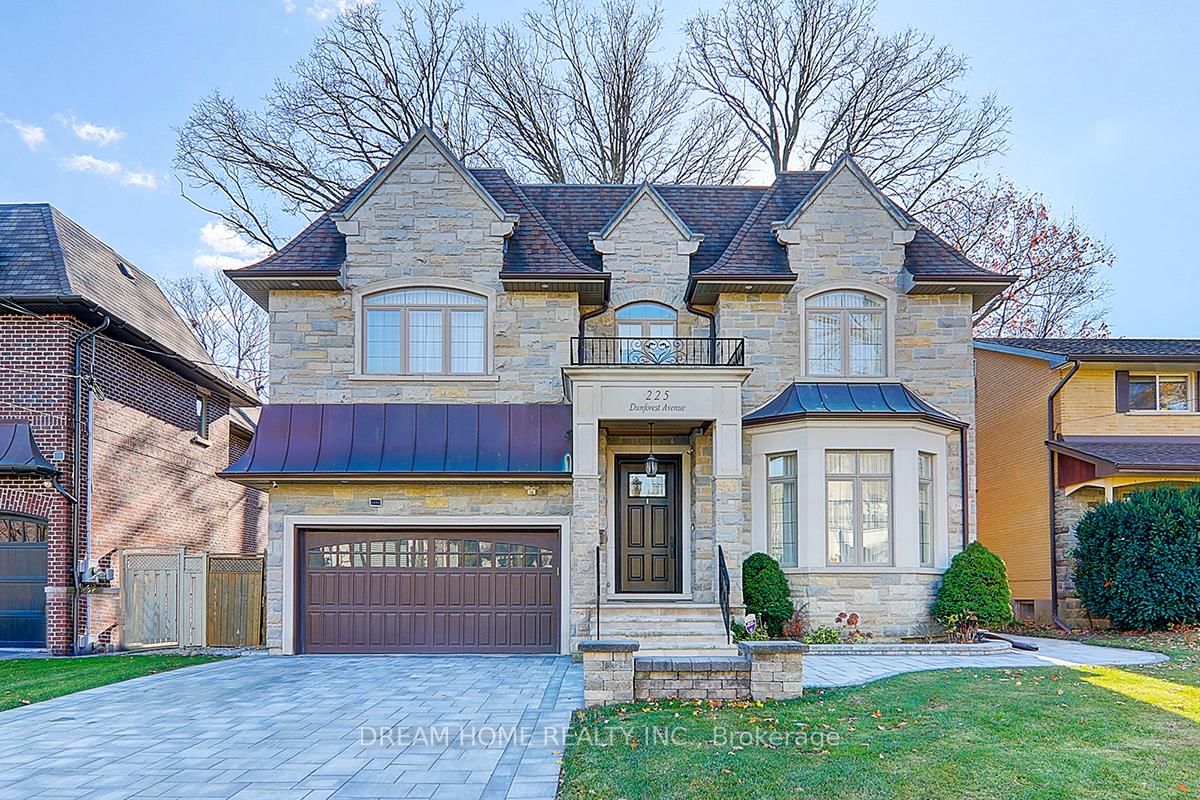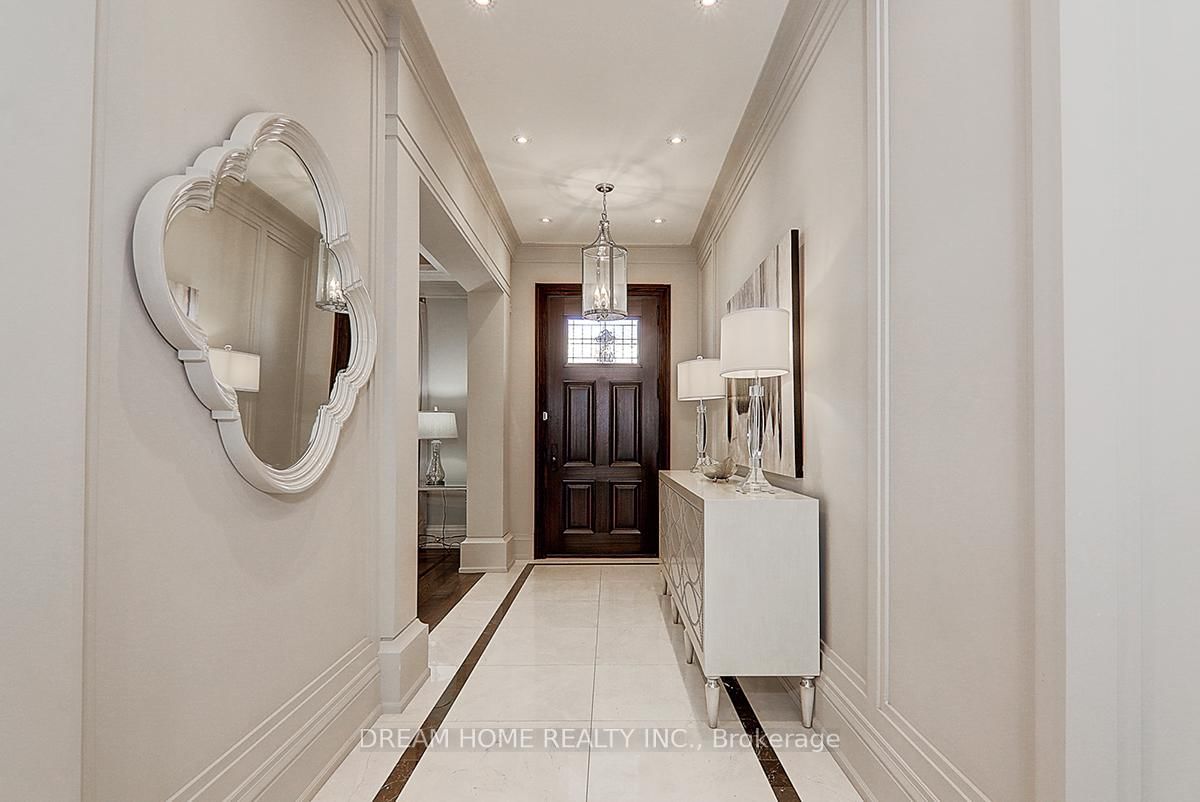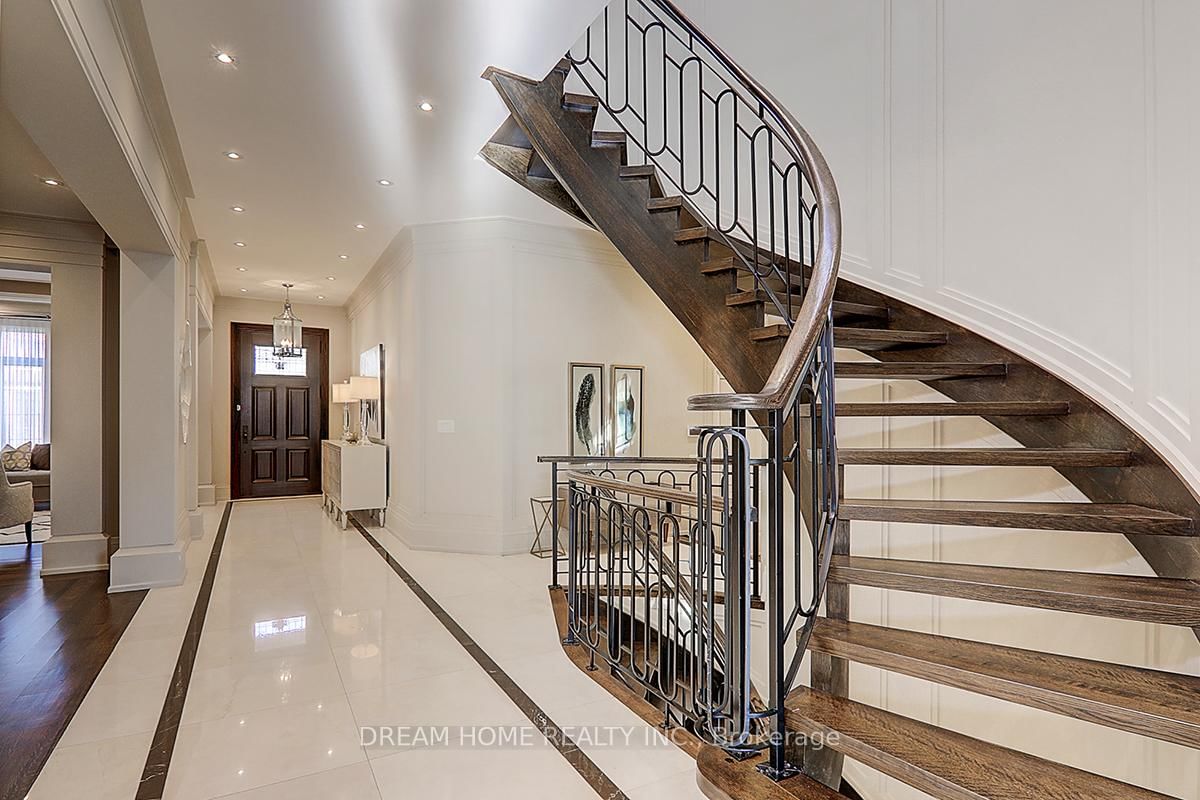Overview
-
Property Type
Detached, 2-Storey
-
Bedrooms
5 + 1
-
Bathrooms
6
-
Basement
Finished + W/O
-
Kitchen
1
-
Total Parking
6 (2 Built-In Garage)
-
Lot Size
56.6x135.66 (Feet)
-
Taxes
$20,063.86 (2024)
-
Type
Freehold
Property Description
Property description for 225 Dunforest Avenue, Toronto
Property History
Property history for 225 Dunforest Avenue, Toronto
This property has been sold 9 times before. Create your free account to explore sold prices, detailed property history, and more insider data.
Schools
Create your free account to explore schools near 225 Dunforest Avenue, Toronto.
Neighbourhood Amenities & Points of Interest
Find amenities near 225 Dunforest Avenue, Toronto
There are no amenities available for this property at the moment.
Local Real Estate Price Trends for Detached in Willowdale East
Active listings
Average Selling Price of a Detached
August 2025
$2,360,909
Last 3 Months
$2,312,795
Last 12 Months
$2,370,218
August 2024
$2,926,000
Last 3 Months LY
$2,648,662
Last 12 Months LY
$2,594,574
Change
Change
Change
Historical Average Selling Price of a Detached in Willowdale East
Average Selling Price
3 years ago
$2,392,521
Average Selling Price
5 years ago
$2,404,214
Average Selling Price
10 years ago
$1,952,767
Change
Change
Change
Number of Detached Sold
August 2025
11
Last 3 Months
10
Last 12 Months
9
August 2024
3
Last 3 Months LY
6
Last 12 Months LY
8
Change
Change
Change
How many days Detached takes to sell (DOM)
August 2025
31
Last 3 Months
31
Last 12 Months
47
August 2024
79
Last 3 Months LY
38
Last 12 Months LY
30
Change
Change
Change
Average Selling price
Inventory Graph
Mortgage Calculator
This data is for informational purposes only.
|
Mortgage Payment per month |
|
|
Principal Amount |
Interest |
|
Total Payable |
Amortization |
Closing Cost Calculator
This data is for informational purposes only.
* A down payment of less than 20% is permitted only for first-time home buyers purchasing their principal residence. The minimum down payment required is 5% for the portion of the purchase price up to $500,000, and 10% for the portion between $500,000 and $1,500,000. For properties priced over $1,500,000, a minimum down payment of 20% is required.



















































