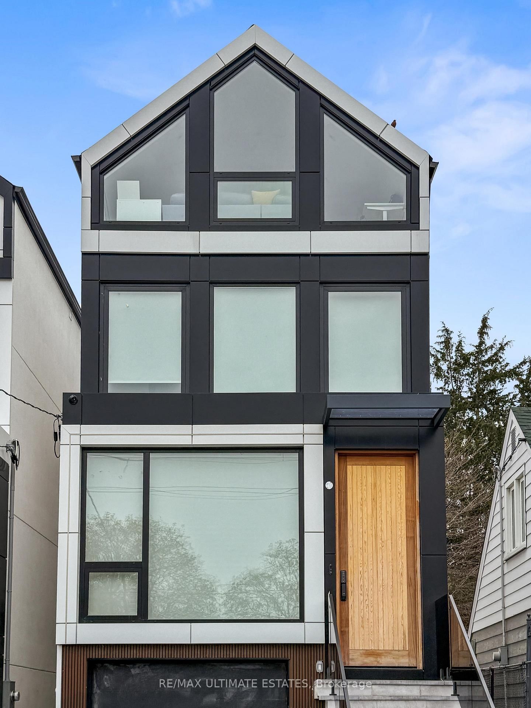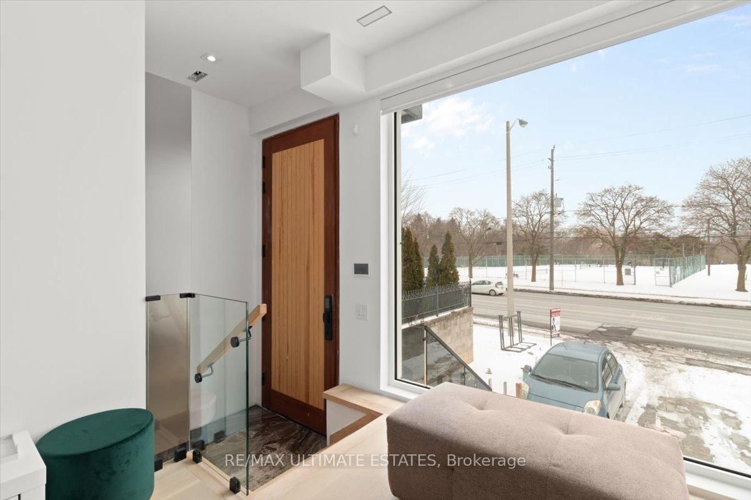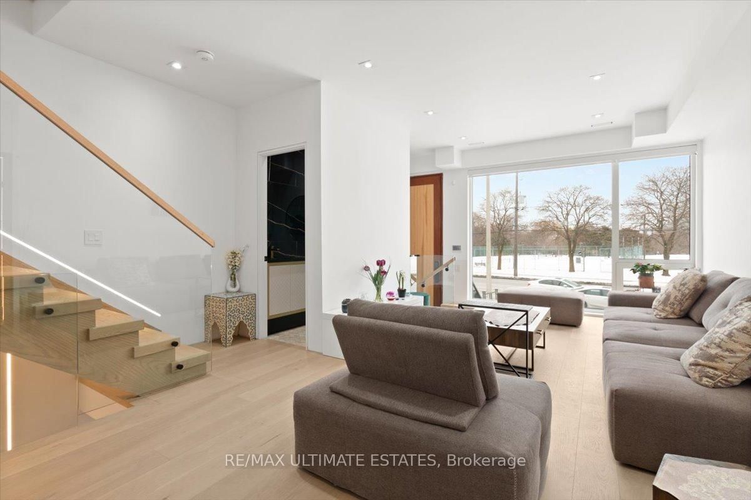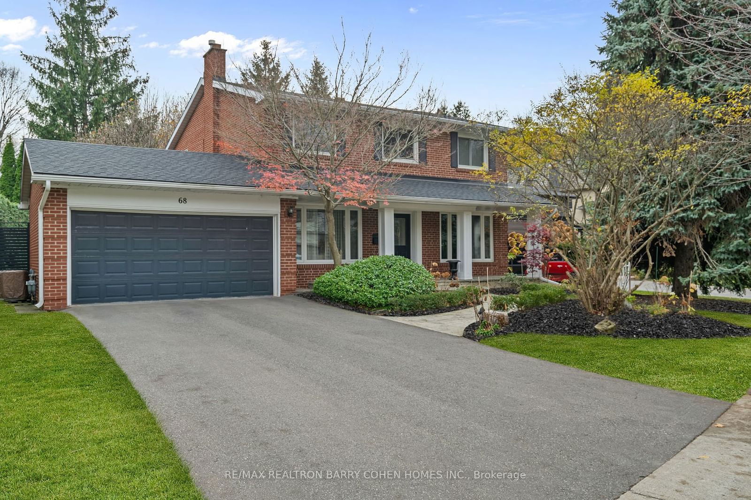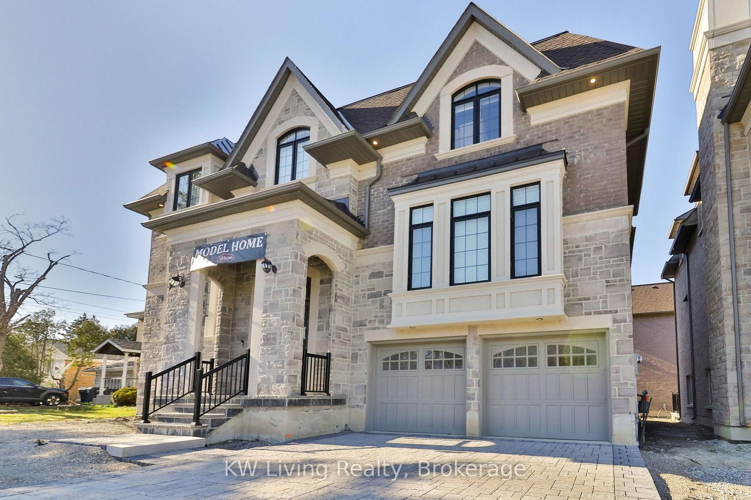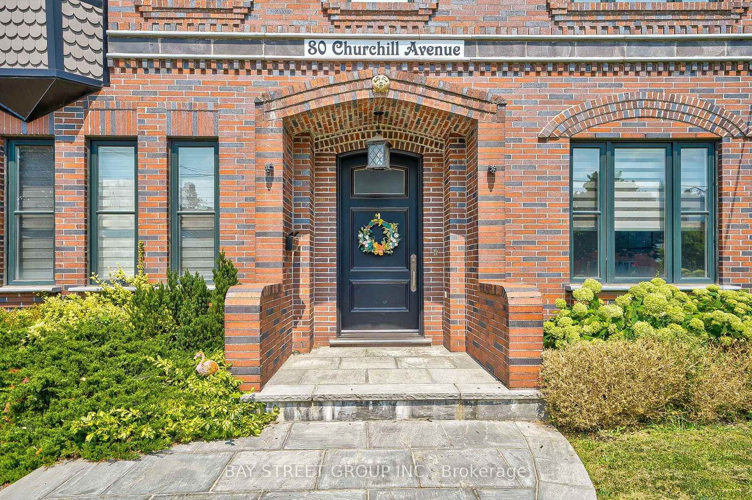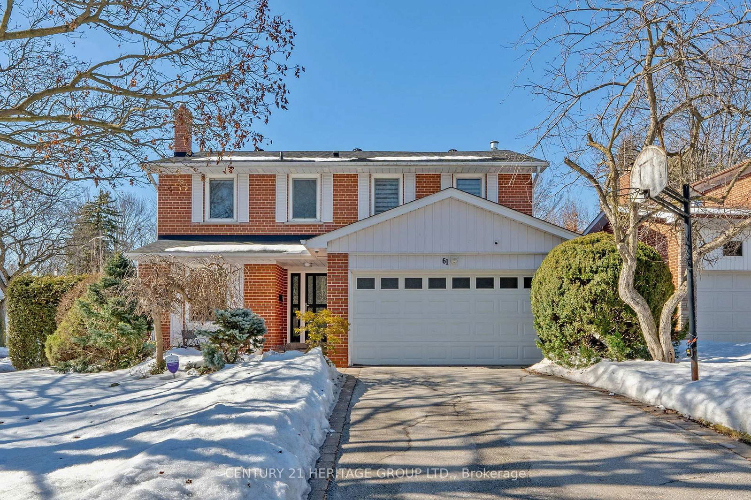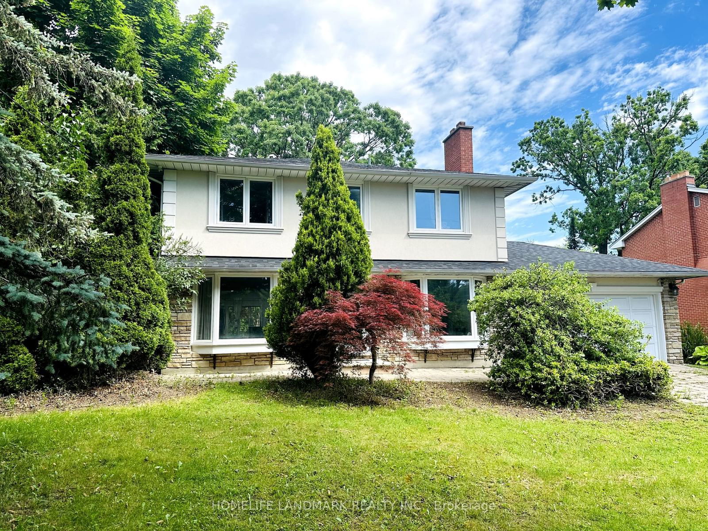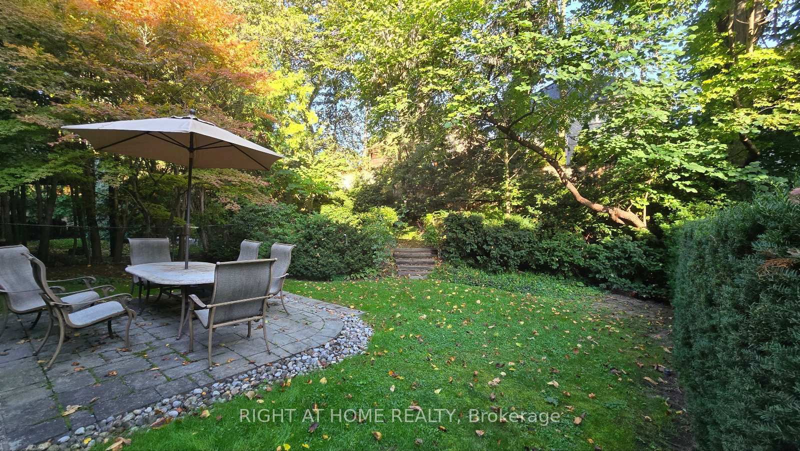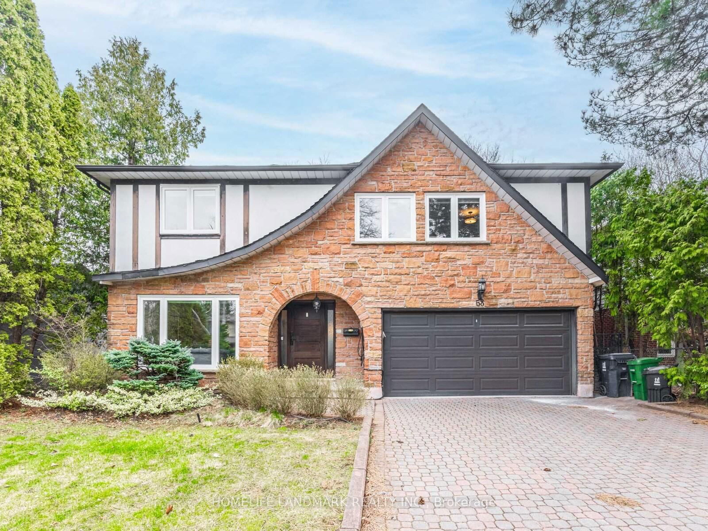Overview
-
Property Type
Detached, 3-Storey
-
Bedrooms
4 + 2
-
Bathrooms
5
-
Basement
Apartment + Fin W/O
-
Kitchen
1 + 1
-
Total Parking
5 (1 Attached Garage)
-
Lot Size
118x23 (Feet)
-
Taxes
$6,000.00 (2024)
-
Type
Freehold
Property description for 2970B Bayview Avenue, Toronto, Willowdale East, M2N 5K7
Property History for 2970B Bayview Avenue, Toronto, Willowdale East, M2N 5K7
This property has been sold 6 times before.
To view this property's sale price history please sign in or register
Local Real Estate Price Trends
Active listings
Average Selling Price of a Detached
April 2025
$2,450,333
Last 3 Months
$2,517,481
Last 12 Months
$2,470,407
April 2024
$2,683,998
Last 3 Months LY
$2,645,762
Last 12 Months LY
$2,550,865
Change
Change
Change
Historical Average Selling Price of a Detached in Willowdale East
Average Selling Price
3 years ago
$2,578,488
Average Selling Price
5 years ago
$1,923,000
Average Selling Price
10 years ago
$1,622,103
Change
Change
Change
Number of Detached Sold
April 2025
12
Last 3 Months
8
Last 12 Months
7
April 2024
8
Last 3 Months LY
11
Last 12 Months LY
9
Change
Change
Change
How many days Detached takes to sell (DOM)
April 2025
24
Last 3 Months
69
Last 12 Months
48
April 2024
34
Last 3 Months LY
26
Last 12 Months LY
23
Change
Change
Change
Average Selling price
Inventory Graph
Mortgage Calculator
This data is for informational purposes only.
|
Mortgage Payment per month |
|
|
Principal Amount |
Interest |
|
Total Payable |
Amortization |
Closing Cost Calculator
This data is for informational purposes only.
* A down payment of less than 20% is permitted only for first-time home buyers purchasing their principal residence. The minimum down payment required is 5% for the portion of the purchase price up to $500,000, and 10% for the portion between $500,000 and $1,500,000. For properties priced over $1,500,000, a minimum down payment of 20% is required.

