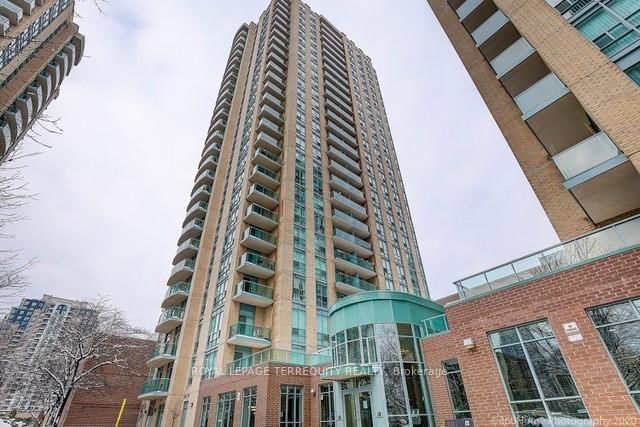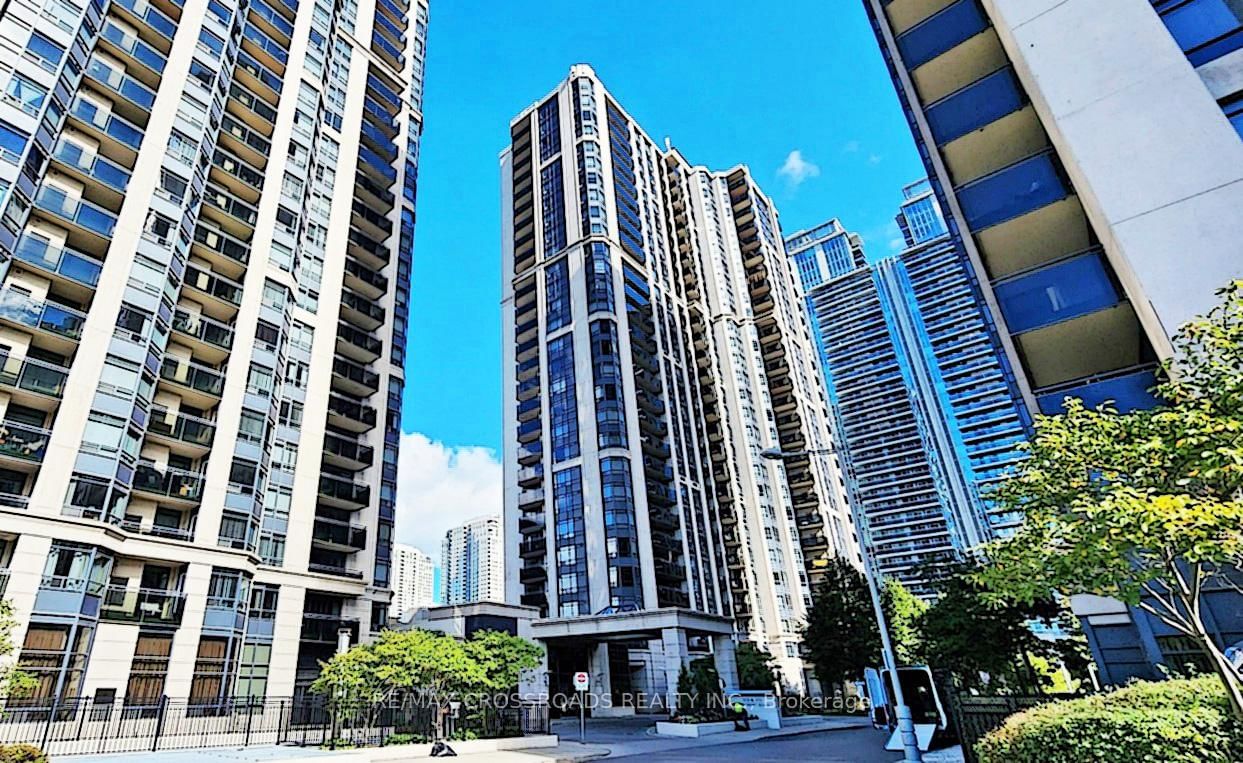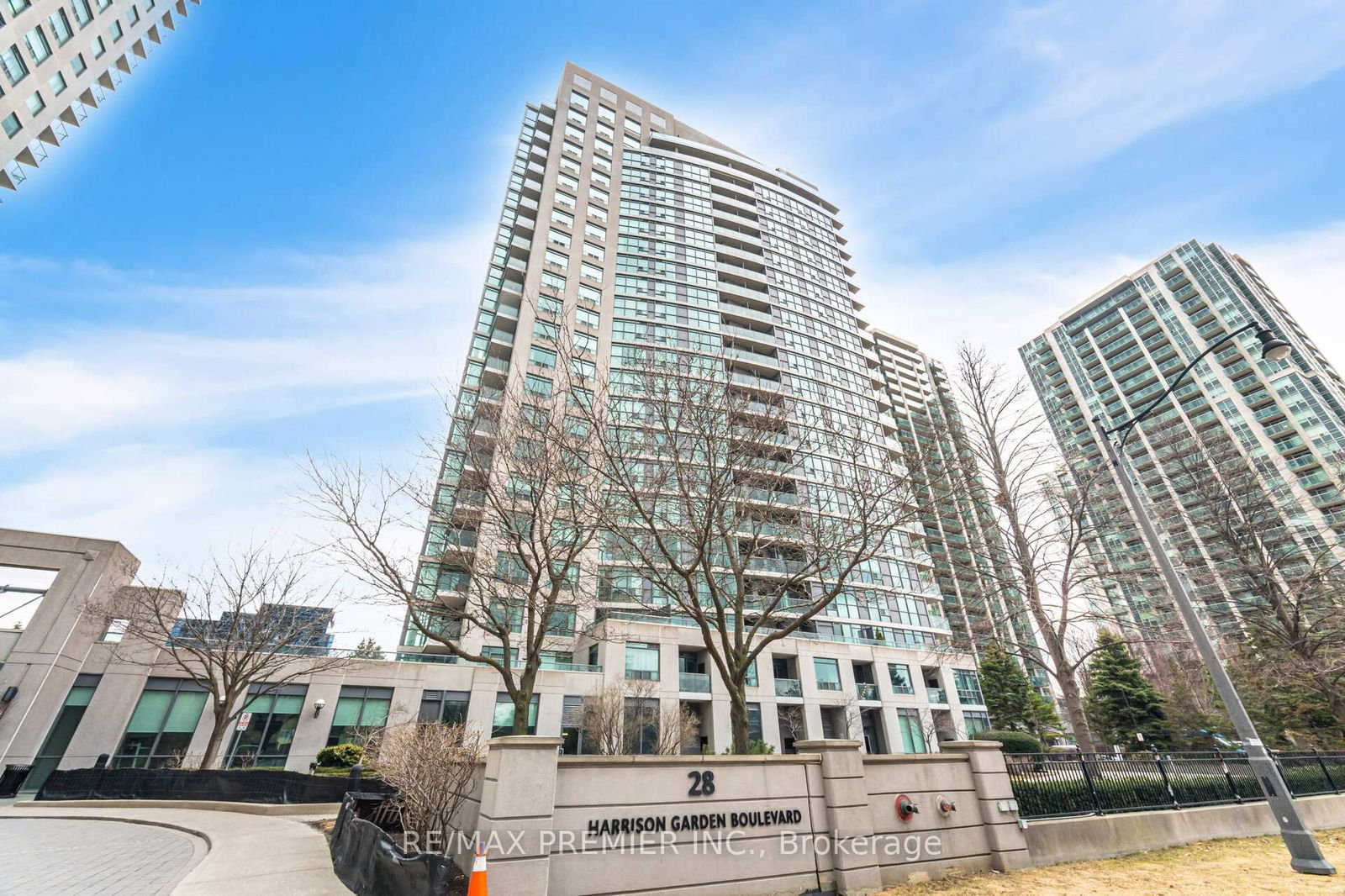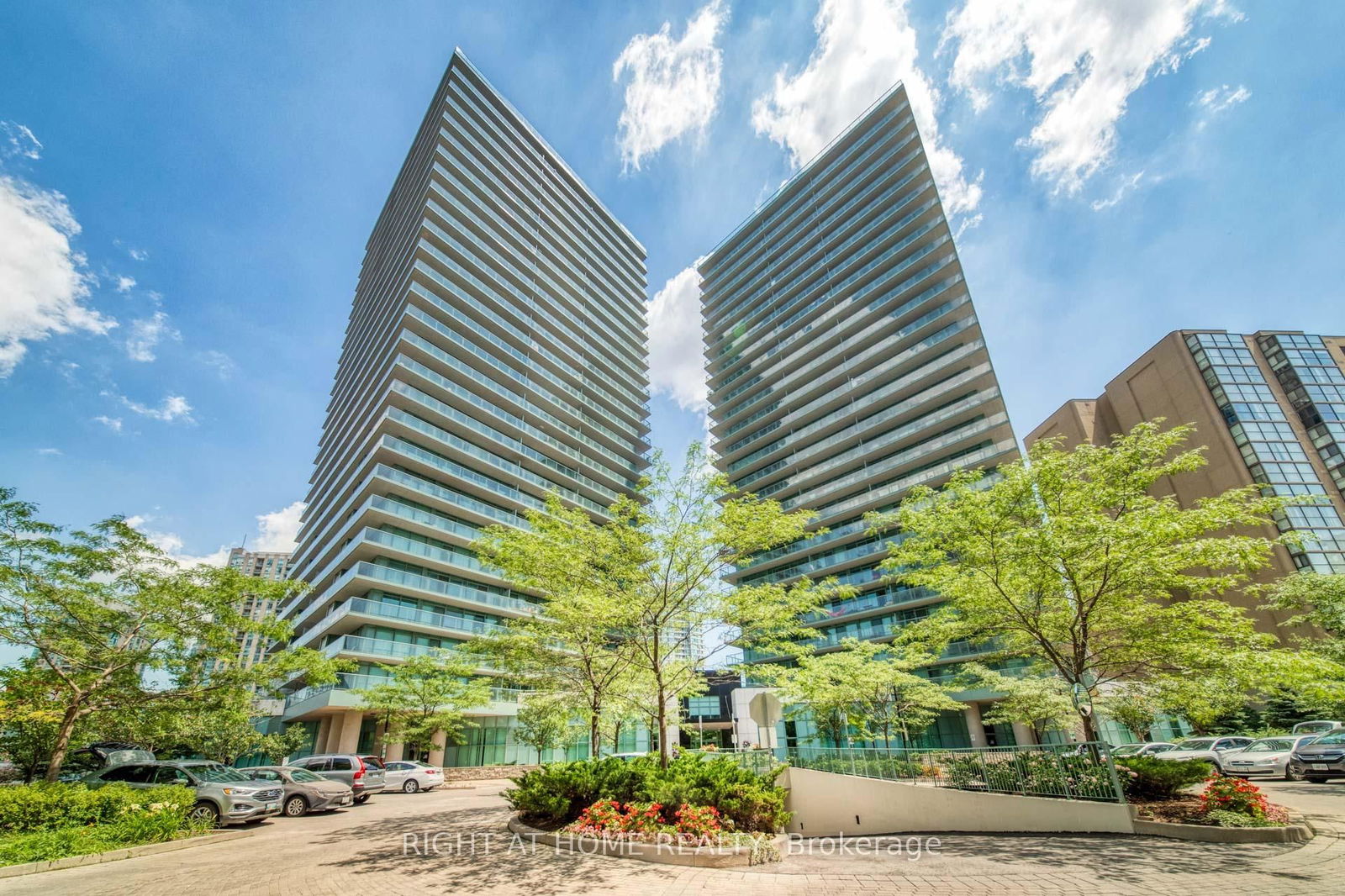Overview
-
Property Type
Condo Apt, Apartment
-
Bedrooms
2
-
Bathrooms
2
-
Square Feet
800-899
-
Exposure
North East
-
Total Parking
n/a
-
Maintenance
$480
-
Taxes
$3,225.95 (2025)
-
Balcony
Open
Property Description
Property description for 402-15 Holmes Avenue, Toronto
Property History
Property history for 402-15 Holmes Avenue, Toronto
This property has been sold 3 times before. Create your free account to explore sold prices, detailed property history, and more insider data.
Schools
Create your free account to explore schools near 402-15 Holmes Avenue, Toronto.
Neighbourhood Amenities & Points of Interest
Create your free account to explore amenities near 402-15 Holmes Avenue, Toronto.Local Real Estate Price Trends for Condo Apt in Willowdale East
Active listings
Average Selling Price of a Condo Apt
June 2025
$692,041
Last 3 Months
$686,051
Last 12 Months
$696,554
June 2024
$734,912
Last 3 Months LY
$756,092
Last 12 Months LY
$751,723
Change
Change
Change
Historical Average Selling Price of a Condo Apt in Willowdale East
Average Selling Price
3 years ago
$721,716
Average Selling Price
5 years ago
$687,622
Average Selling Price
10 years ago
$405,399
Change
Change
Change
Number of Condo Apt Sold
June 2025
41
Last 3 Months
40
Last 12 Months
38
June 2024
52
Last 3 Months LY
56
Last 12 Months LY
45
Change
Change
Change
How many days Condo Apt takes to sell (DOM)
June 2025
28
Last 3 Months
32
Last 12 Months
33
June 2024
23
Last 3 Months LY
22
Last 12 Months LY
28
Change
Change
Change
Average Selling price
Inventory Graph
Mortgage Calculator
This data is for informational purposes only.
|
Mortgage Payment per month |
|
|
Principal Amount |
Interest |
|
Total Payable |
Amortization |
Closing Cost Calculator
This data is for informational purposes only.
* A down payment of less than 20% is permitted only for first-time home buyers purchasing their principal residence. The minimum down payment required is 5% for the portion of the purchase price up to $500,000, and 10% for the portion between $500,000 and $1,500,000. For properties priced over $1,500,000, a minimum down payment of 20% is required.











































