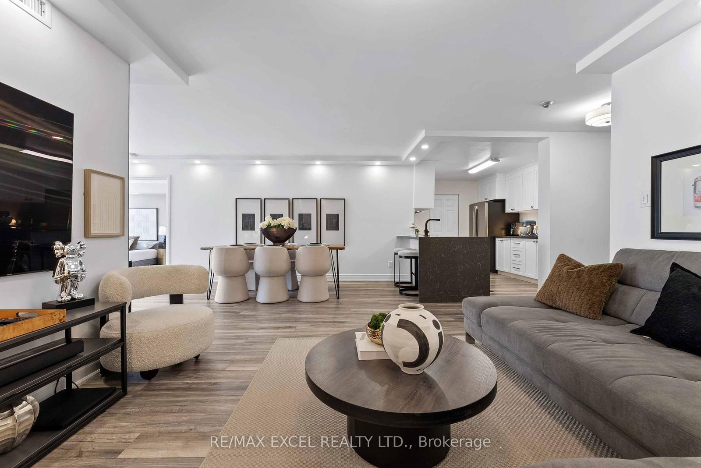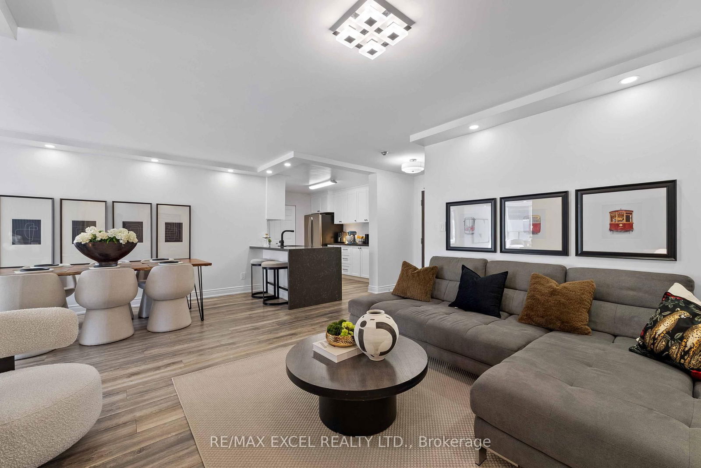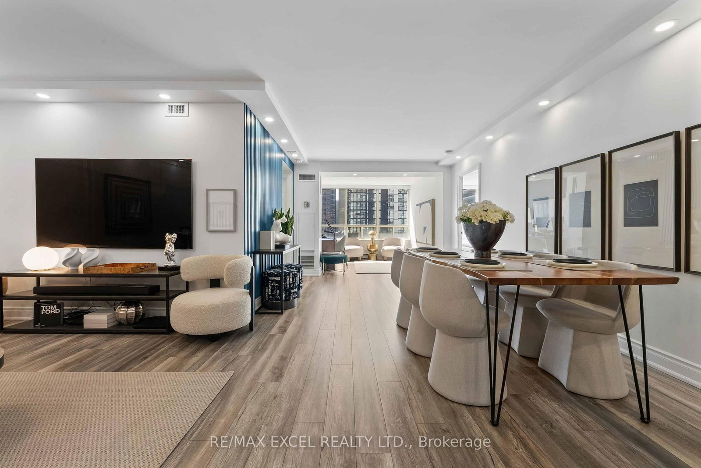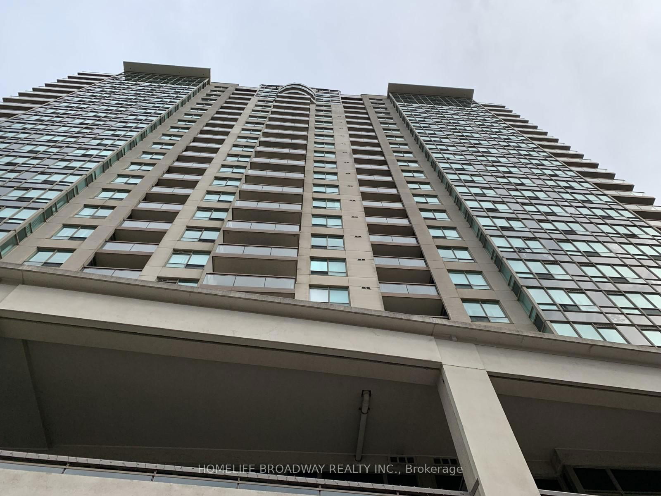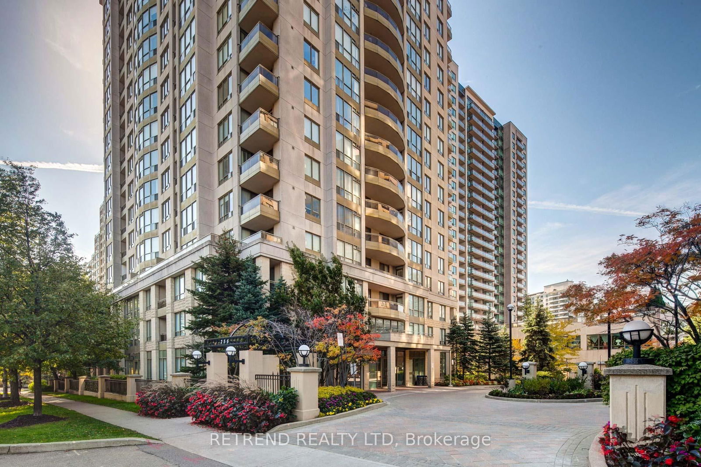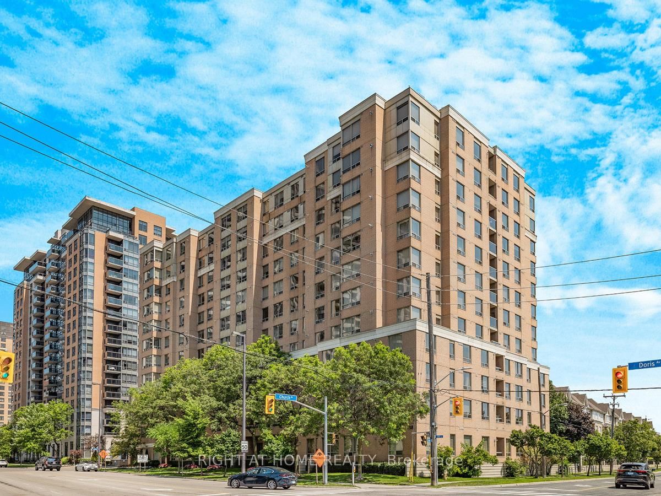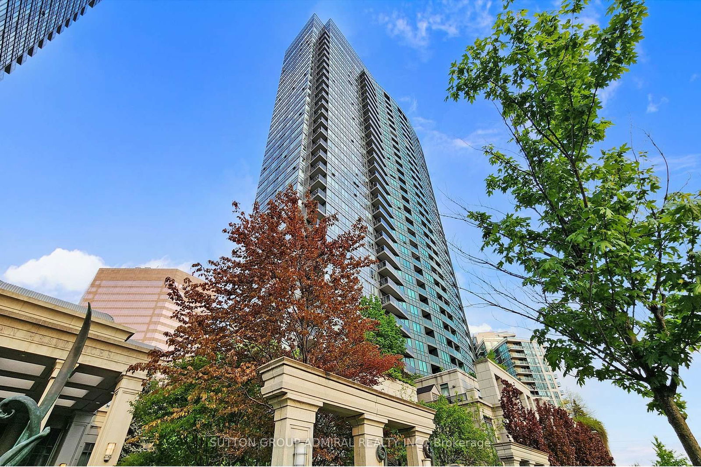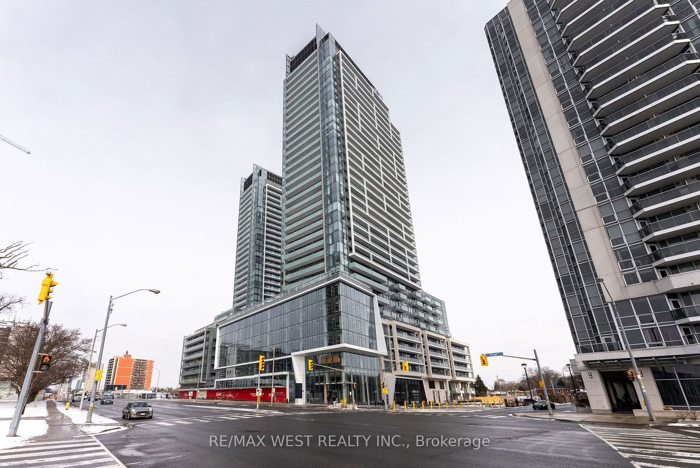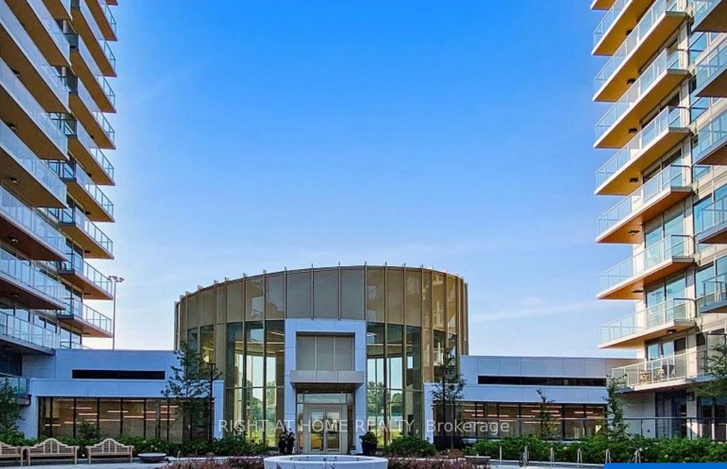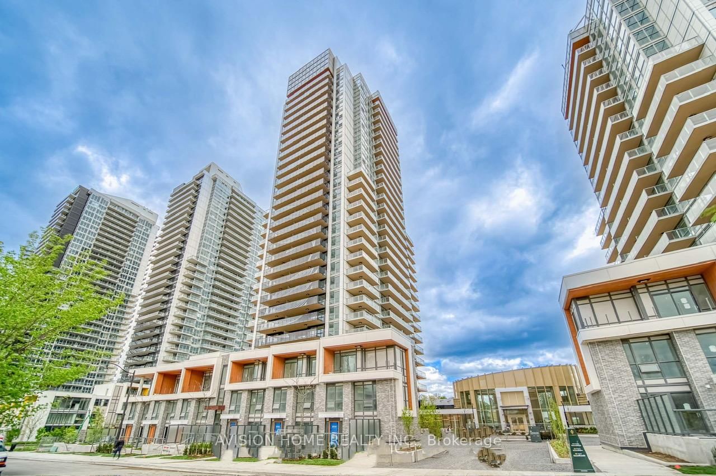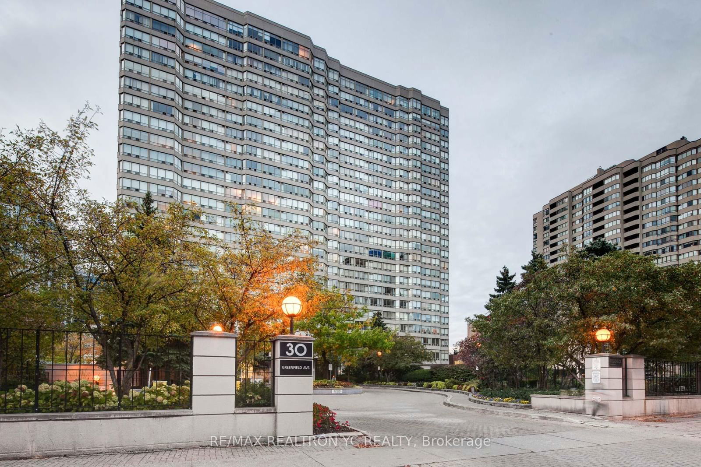Overview
-
Property Type
Condo Apt, Apartment
-
Bedrooms
2 + 1
-
Bathrooms
2
-
Square Feet
1200-1399
-
Exposure
South
-
Total Parking
1 Underground Garage
-
Maintenance
$1,273
-
Taxes
$3,411.93 (2025)
-
Balcony
None
Property description for 607-30 Greenfield Avenue, Toronto, Willowdale East, M2N 6N3
Property History for 607-30 Greenfield Avenue, Toronto, Willowdale East, M2N 6N3
This property has been sold 5 times before.
To view this property's sale price history please sign in or register
Local Real Estate Price Trends
Active listings
Average Selling Price of a Condo Apt
May 2025
$676,633
Last 3 Months
$674,397
Last 12 Months
$699,902
May 2024
$747,867
Last 3 Months LY
$759,379
Last 12 Months LY
$753,883
Change
Change
Change
Historical Average Selling Price of a Condo Apt in Willowdale East
Average Selling Price
3 years ago
$796,845
Average Selling Price
5 years ago
$666,058
Average Selling Price
10 years ago
$419,807
Change
Change
Change
Number of Condo Apt Sold
May 2025
39
Last 3 Months
39
Last 12 Months
39
May 2024
58
Last 3 Months LY
57
Last 12 Months LY
46
Change
Change
Change
How many days Condo Apt takes to sell (DOM)
May 2025
35
Last 3 Months
30
Last 12 Months
32
May 2024
18
Last 3 Months LY
22
Last 12 Months LY
26
Change
Change
Change
Average Selling price
Inventory Graph
Mortgage Calculator
This data is for informational purposes only.
|
Mortgage Payment per month |
|
|
Principal Amount |
Interest |
|
Total Payable |
Amortization |
Closing Cost Calculator
This data is for informational purposes only.
* A down payment of less than 20% is permitted only for first-time home buyers purchasing their principal residence. The minimum down payment required is 5% for the portion of the purchase price up to $500,000, and 10% for the portion between $500,000 and $1,500,000. For properties priced over $1,500,000, a minimum down payment of 20% is required.

