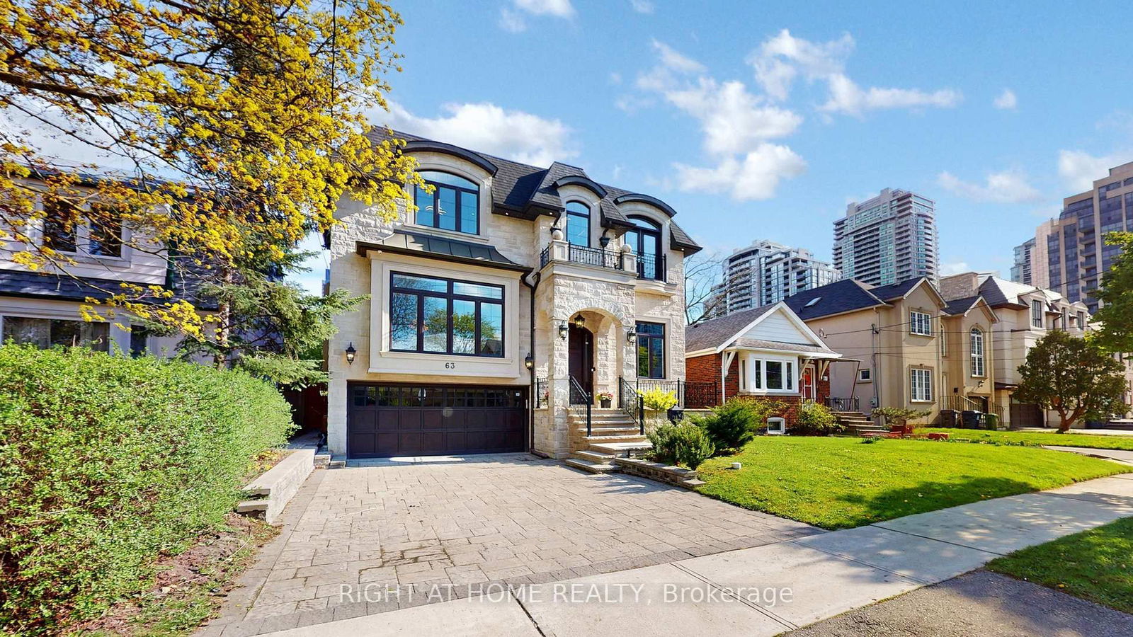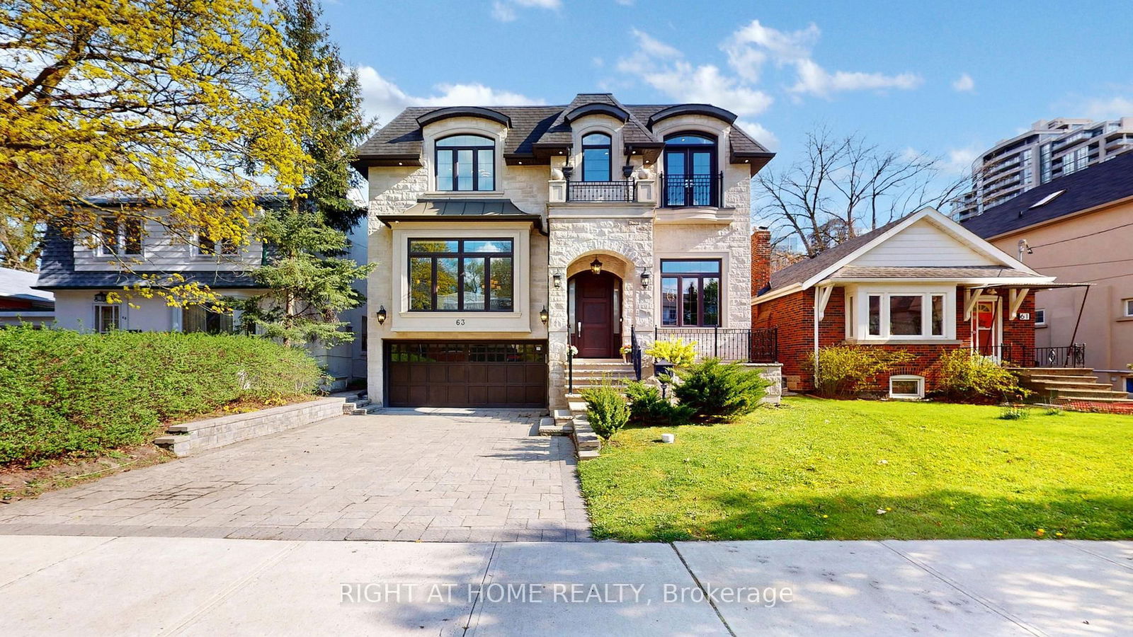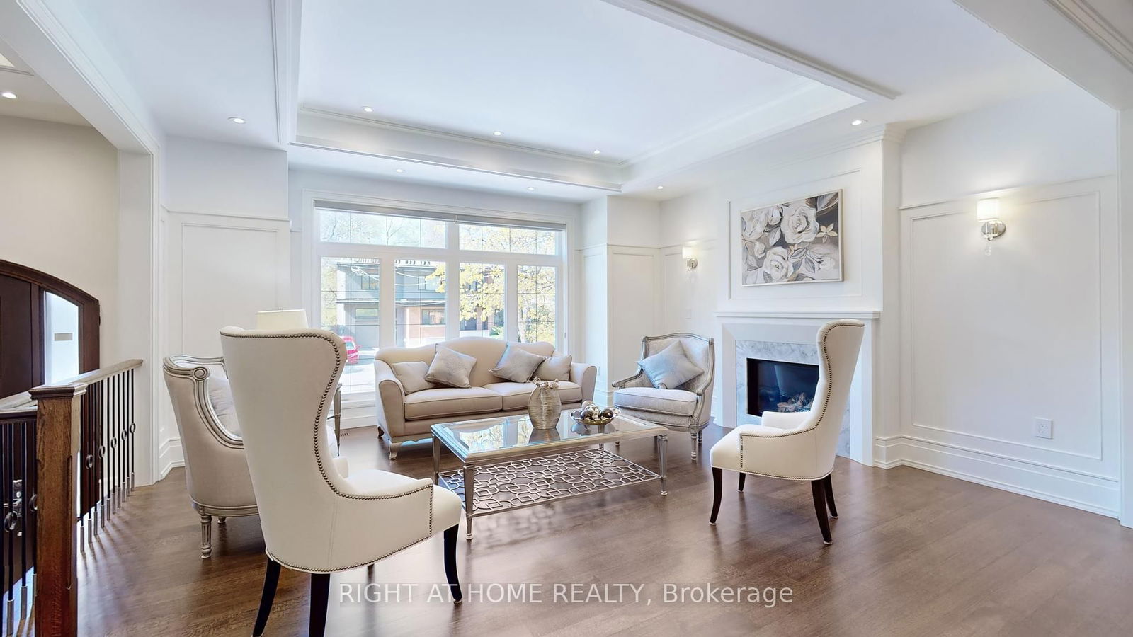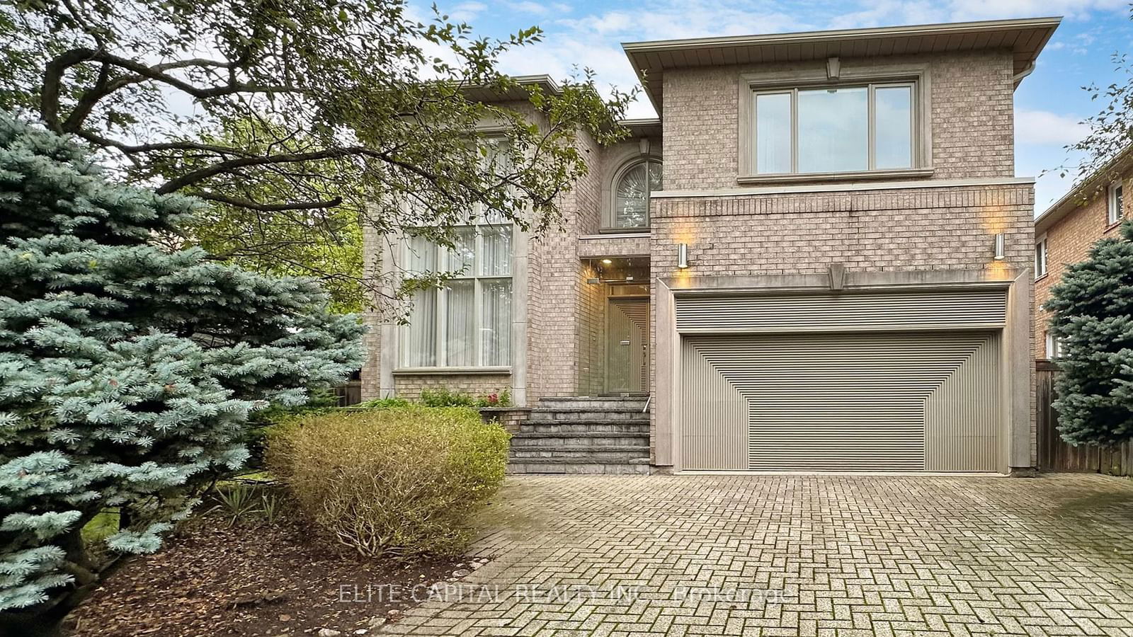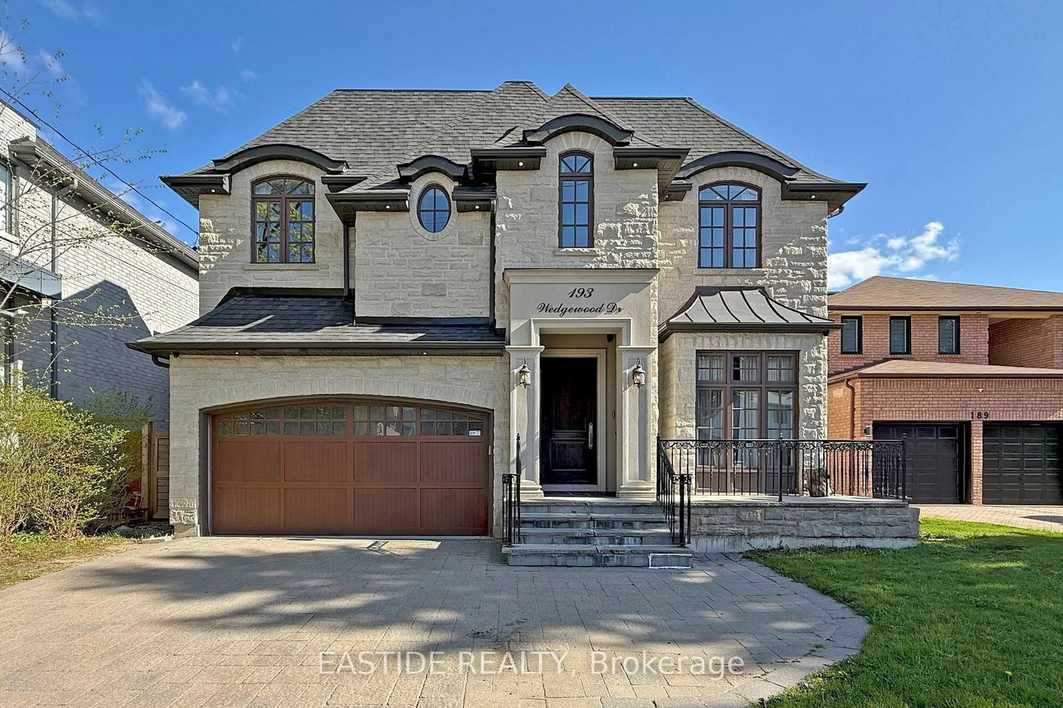Overview
-
Property Type
Detached, 2-Storey
-
Bedrooms
4 + 1
-
Bathrooms
6
-
Basement
Walk-Up
-
Kitchen
1
-
Total Parking
4 (2 Built-In Garage)
-
Lot Size
45x131.33 (Feet)
-
Taxes
$19,398.64 (2024)
-
Type
Freehold
Property Description
Property description for 63 Elmwood Avenue, Toronto
Property History
Property history for 63 Elmwood Avenue, Toronto
This property has been sold 2 times before. Create your free account to explore sold prices, detailed property history, and more insider data.
Schools
Create your free account to explore schools near 63 Elmwood Avenue, Toronto.
Neighbourhood Amenities & Points of Interest
Find amenities near 63 Elmwood Avenue, Toronto
There are no amenities available for this property at the moment.
Local Real Estate Price Trends for Detached in Willowdale East
Active listings
Average Selling Price of a Detached
July 2025
$2,340,750
Last 3 Months
$2,321,519
Last 12 Months
$2,417,309
July 2024
$2,324,760
Last 3 Months LY
$2,533,912
Last 12 Months LY
$2,589,155
Change
Change
Change
Historical Average Selling Price of a Detached in Willowdale East
Average Selling Price
3 years ago
$2,418,160
Average Selling Price
5 years ago
$2,302,606
Average Selling Price
10 years ago
$2,053,082
Change
Change
Change
How many days Detached takes to sell (DOM)
July 2025
21
Last 3 Months
28
Last 12 Months
51
July 2024
9
Last 3 Months LY
15
Last 12 Months LY
24
Change
Change
Change
Average Selling price
Mortgage Calculator
This data is for informational purposes only.
|
Mortgage Payment per month |
|
|
Principal Amount |
Interest |
|
Total Payable |
Amortization |
Closing Cost Calculator
This data is for informational purposes only.
* A down payment of less than 20% is permitted only for first-time home buyers purchasing their principal residence. The minimum down payment required is 5% for the portion of the purchase price up to $500,000, and 10% for the portion between $500,000 and $1,500,000. For properties priced over $1,500,000, a minimum down payment of 20% is required.

