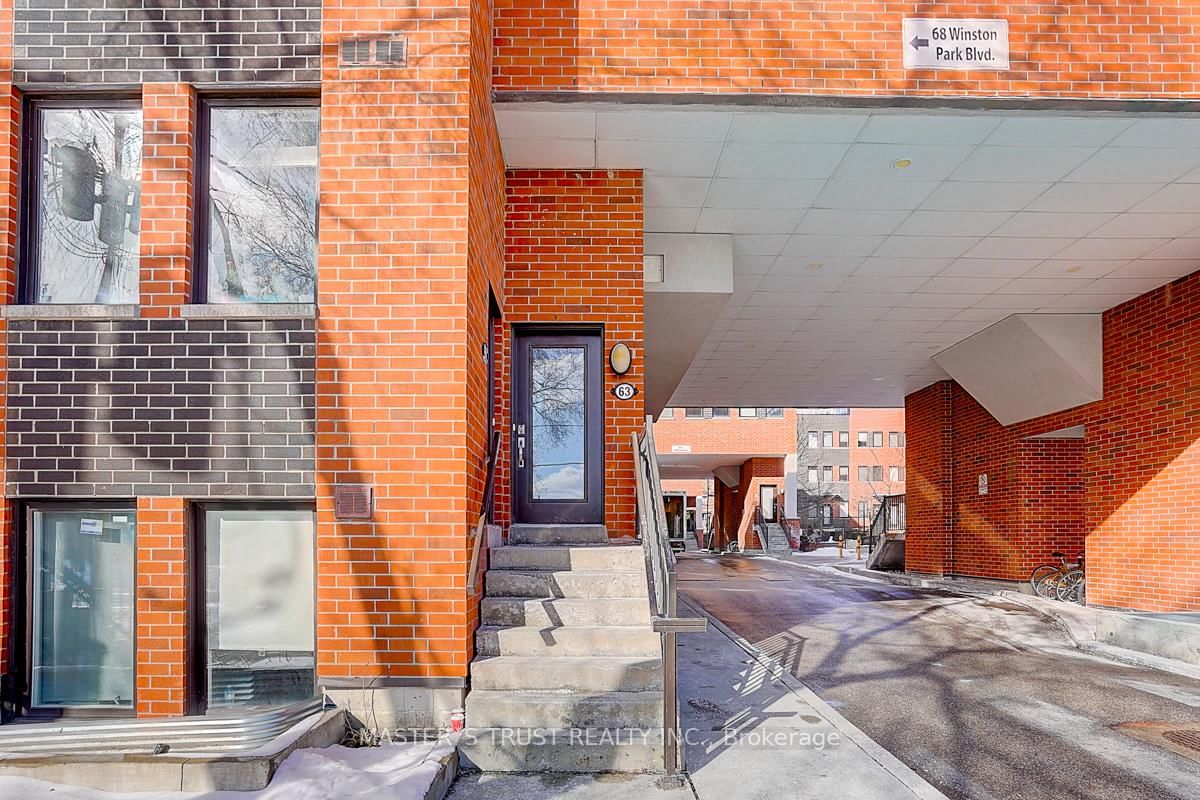Overview
-
Property Type
Condo Townhouse, 2-Storey
-
Bedrooms
2
-
Bathrooms
2
-
Square Feet
900-999
-
Exposure
East
-
Total Parking
1 Underground Garage
-
Maintenance
$857
-
Taxes
$3,182.25 (2025)
-
Balcony
Terr
Property Description
Property description for 822-5 Everson Drive, Toronto
Property History
Property history for 822-5 Everson Drive, Toronto
This property has been sold 4 times before. Create your free account to explore sold prices, detailed property history, and more insider data.
Estimated price
Schools
Create your free account to explore schools near 822-5 Everson Drive, Toronto.
Neighbourhood Amenities & Points of Interest
Create your free account to explore amenities near 822-5 Everson Drive, Toronto.Local Real Estate Price Trends for Condo Townhouse in Willowdale East
Active listings
Average Selling Price of a Condo Townhouse
May 2025
$1,049,091
Last 3 Months
$1,164,787
Last 12 Months
$1,043,917
May 2024
$887,286
Last 3 Months LY
$976,065
Last 12 Months LY
$1,101,049
Change
Change
Change
Historical Average Selling Price of a Condo Townhouse in Willowdale East
Average Selling Price
3 years ago
$1,064,909
Average Selling Price
5 years ago
$665,500
Average Selling Price
10 years ago
$669,052
Change
Change
Change
How many days Condo Townhouse takes to sell (DOM)
May 2025
38
Last 3 Months
37
Last 12 Months
34
May 2024
13
Last 3 Months LY
13
Last 12 Months LY
23
Change
Change
Change
Average Selling price
Mortgage Calculator
This data is for informational purposes only.
|
Mortgage Payment per month |
|
|
Principal Amount |
Interest |
|
Total Payable |
Amortization |
Closing Cost Calculator
This data is for informational purposes only.
* A down payment of less than 20% is permitted only for first-time home buyers purchasing their principal residence. The minimum down payment required is 5% for the portion of the purchase price up to $500,000, and 10% for the portion between $500,000 and $1,500,000. For properties priced over $1,500,000, a minimum down payment of 20% is required.






































