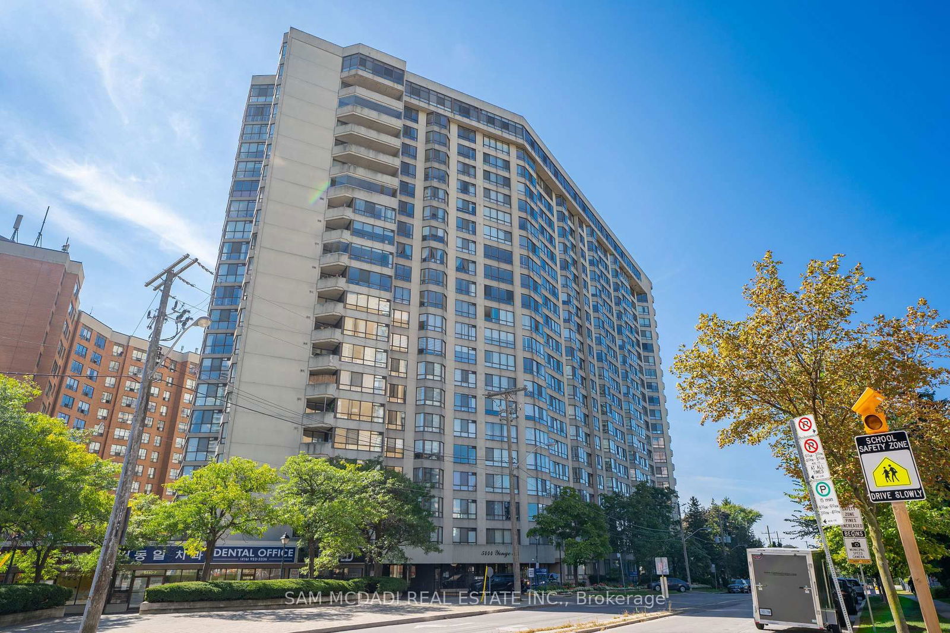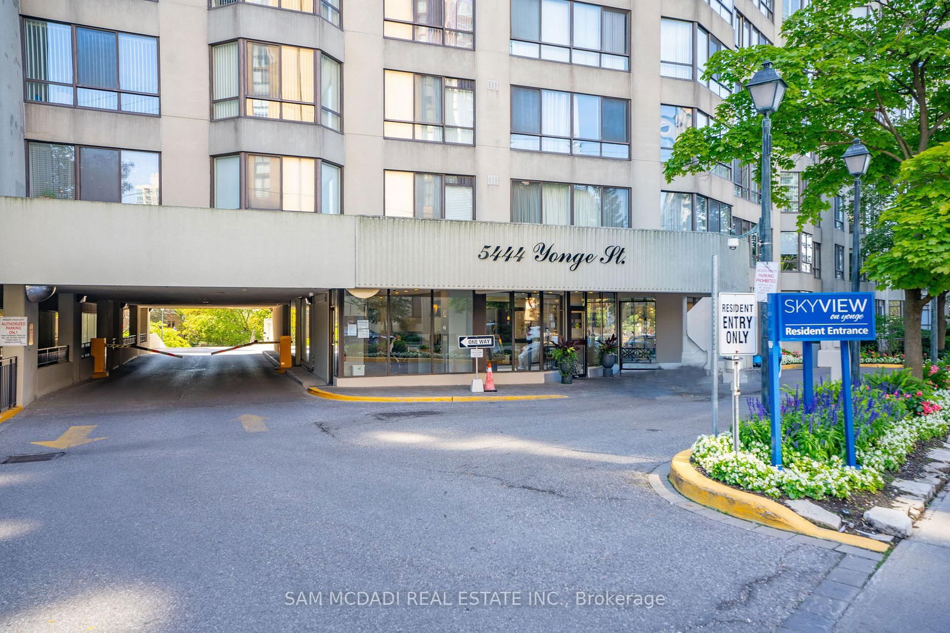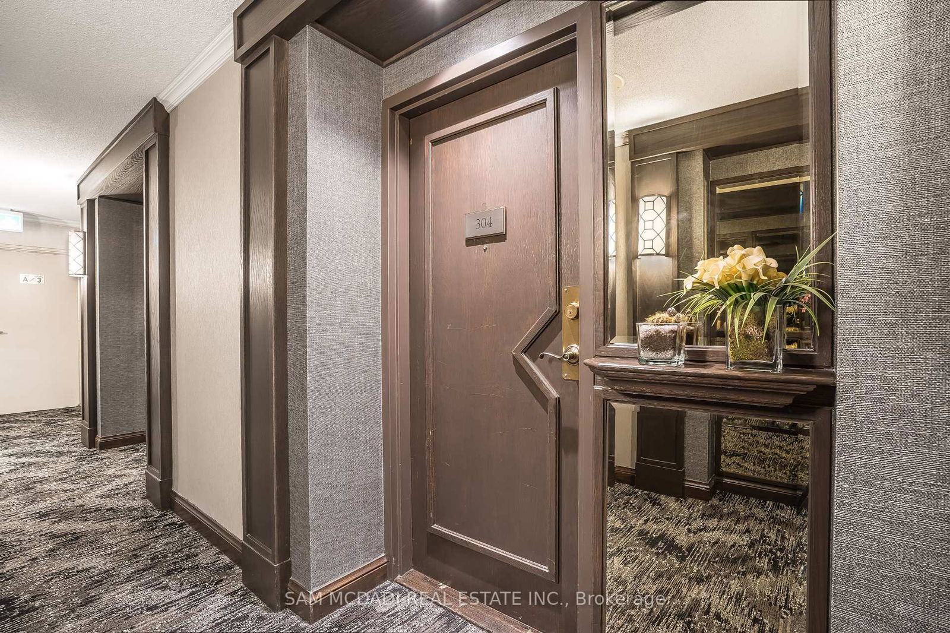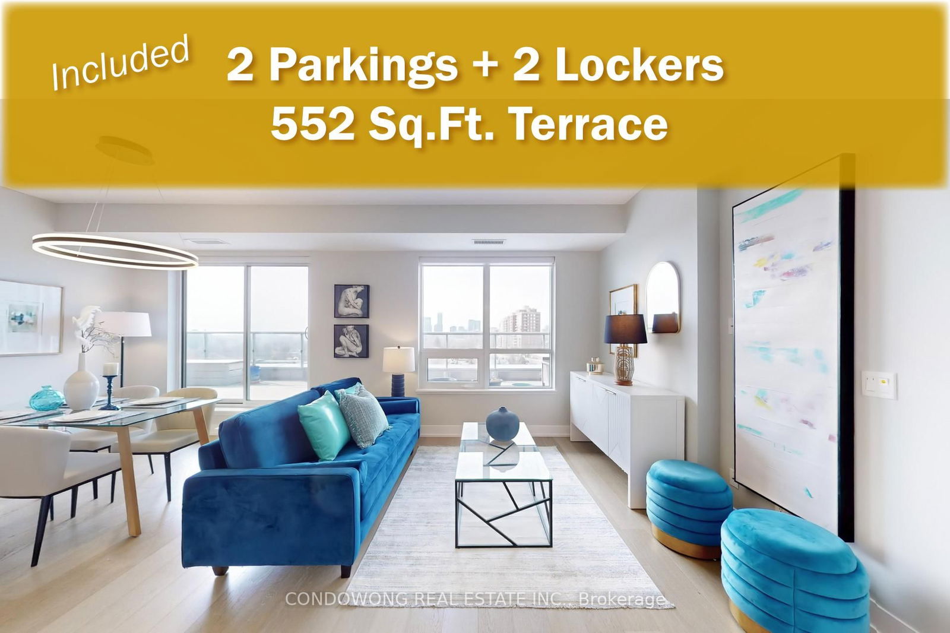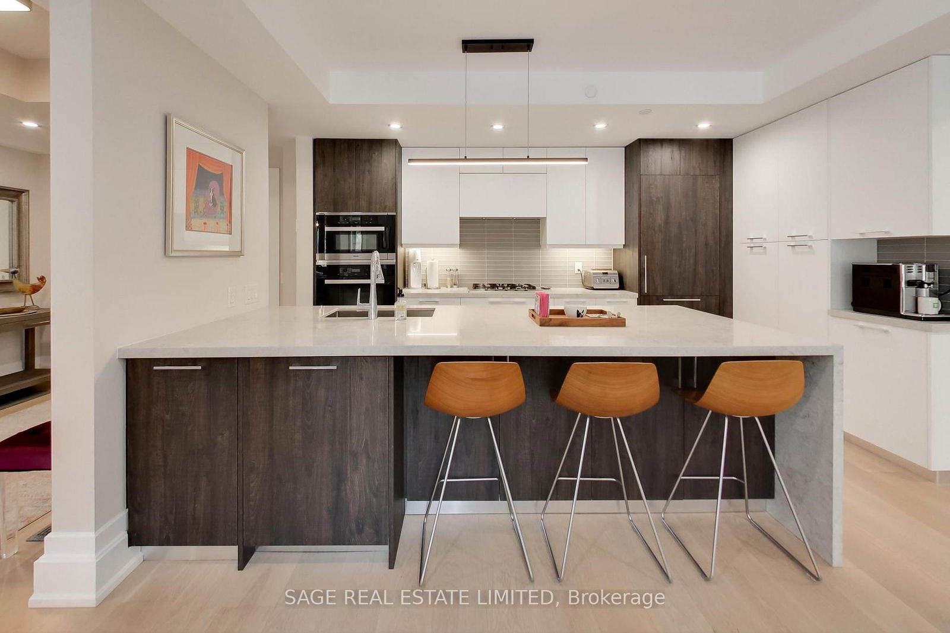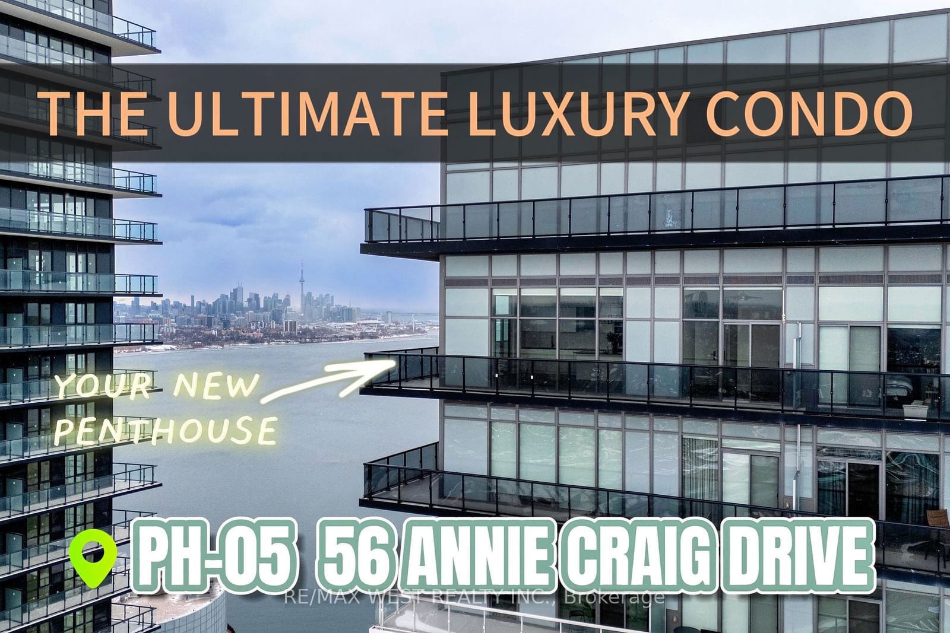Overview
-
Property Type
Condo Apt, Apartment
-
Bedrooms
3
-
Bathrooms
2
-
Square Feet
1600-1799
-
Exposure
North East
-
Total Parking
2 Underground Garage
-
Maintenance
$1,580
-
Taxes
$3,669.44 (2025)
-
Balcony
None
Property description for 304-5444 Yonge Street, Toronto, Willowdale West, M2N 6J4
Property History for 304-5444 Yonge Street, Toronto, Willowdale West, M2N 6J4
This property has been sold 7 times before.
To view this property's sale price history please sign in or register
Local Real Estate Price Trends
Active listings
Average Selling Price of a Condo Apt
April 2025
$660,731
Last 3 Months
$677,544
Last 12 Months
$729,458
April 2024
$771,787
Last 3 Months LY
$719,817
Last 12 Months LY
$754,027
Change
Change
Change
Historical Average Selling Price of a Condo Apt in Willowdale West
Average Selling Price
3 years ago
$788,113
Average Selling Price
5 years ago
$744,686
Average Selling Price
10 years ago
$376,448
Change
Change
Change
Number of Condo Apt Sold
April 2025
18
Last 3 Months
16
Last 12 Months
15
April 2024
15
Last 3 Months LY
18
Last 12 Months LY
18
Change
Change
Change
How many days Condo Apt takes to sell (DOM)
April 2025
32
Last 3 Months
33
Last 12 Months
32
April 2024
31
Last 3 Months LY
31
Last 12 Months LY
26
Change
Change
Change
Average Selling price
Inventory Graph
Mortgage Calculator
This data is for informational purposes only.
|
Mortgage Payment per month |
|
|
Principal Amount |
Interest |
|
Total Payable |
Amortization |
Closing Cost Calculator
This data is for informational purposes only.
* A down payment of less than 20% is permitted only for first-time home buyers purchasing their principal residence. The minimum down payment required is 5% for the portion of the purchase price up to $500,000, and 10% for the portion between $500,000 and $1,500,000. For properties priced over $1,500,000, a minimum down payment of 20% is required.

