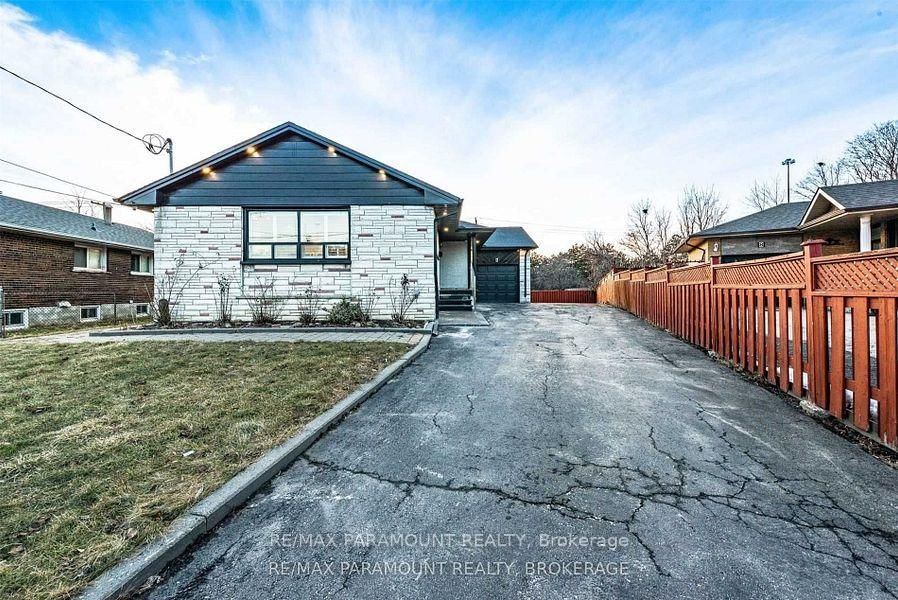Overview
-
Property Type
Detached, 2-Storey
-
Bedrooms
4
-
Bathrooms
3
-
Basement
Finished
-
Kitchen
1 + 1
-
Total Parking
3 (1 Attached Garage)
-
Lot Size
55x125 (Feet)
-
Taxes
$5,744.00 (2025)
-
Type
Freehold
Property Description
Property description for 90 Waterford Drive, Toronto
Schools
Create your free account to explore schools near 90 Waterford Drive, Toronto.
Neighbourhood Amenities & Points of Interest
Create your free account to explore amenities near 90 Waterford Drive, Toronto.Local Real Estate Price Trends for Detached in Willowridge-Martingrove-Richview
Active listings
Average Selling Price of a Detached
May 2025
$1,379,050
Last 3 Months
$1,286,530
Last 12 Months
$1,347,663
May 2024
$1,491,786
Last 3 Months LY
$1,439,950
Last 12 Months LY
$1,358,249
Change
Change
Change
Historical Average Selling Price of a Detached in Willowridge-Martingrove-Richview
Average Selling Price
3 years ago
$1,361,780
Average Selling Price
5 years ago
$1,090,386
Average Selling Price
10 years ago
$760,912
Change
Change
Change
Number of Detached Sold
May 2025
10
Last 3 Months
10
Last 12 Months
8
May 2024
7
Last 3 Months LY
11
Last 12 Months LY
7
Change
Change
Change
How many days Detached takes to sell (DOM)
May 2025
32
Last 3 Months
23
Last 12 Months
25
May 2024
9
Last 3 Months LY
9
Last 12 Months LY
12
Change
Change
Change
Average Selling price
Inventory Graph
Mortgage Calculator
This data is for informational purposes only.
|
Mortgage Payment per month |
|
|
Principal Amount |
Interest |
|
Total Payable |
Amortization |
Closing Cost Calculator
This data is for informational purposes only.
* A down payment of less than 20% is permitted only for first-time home buyers purchasing their principal residence. The minimum down payment required is 5% for the portion of the purchase price up to $500,000, and 10% for the portion between $500,000 and $1,500,000. For properties priced over $1,500,000, a minimum down payment of 20% is required.





















