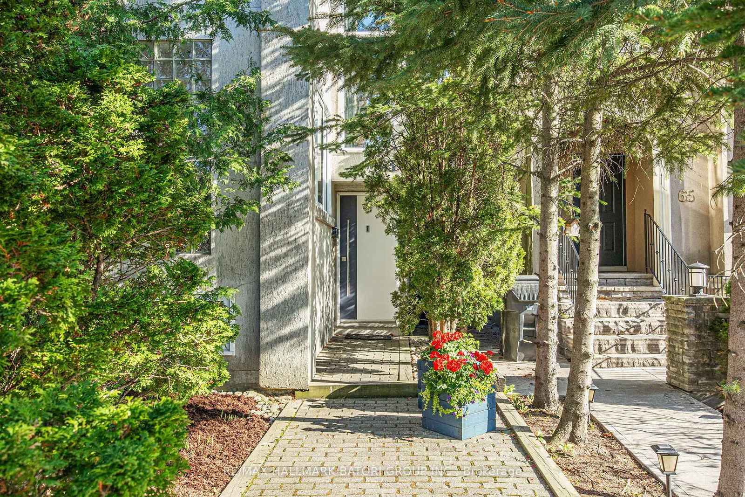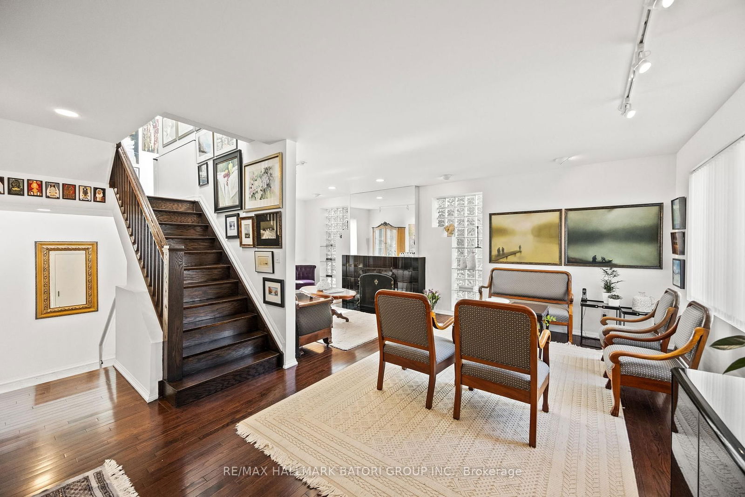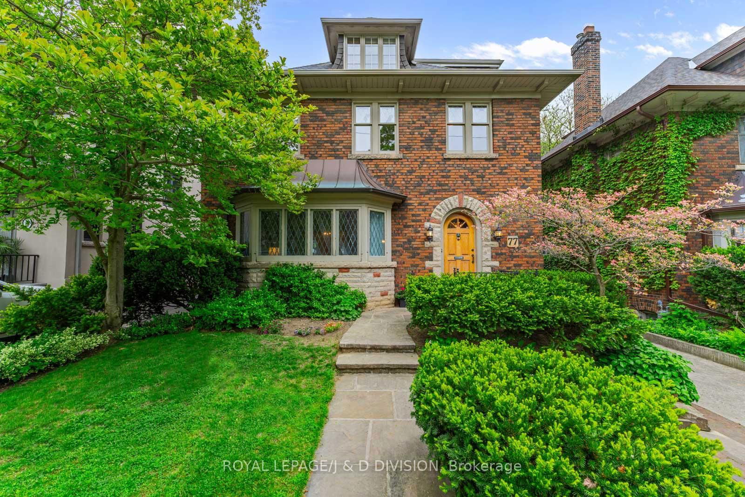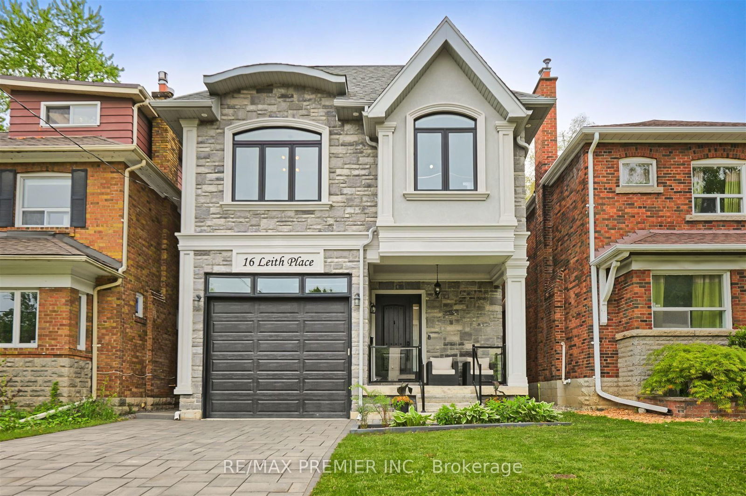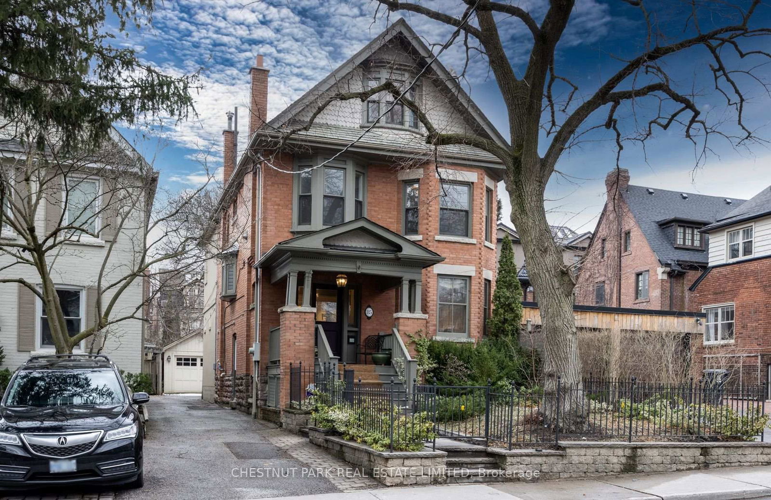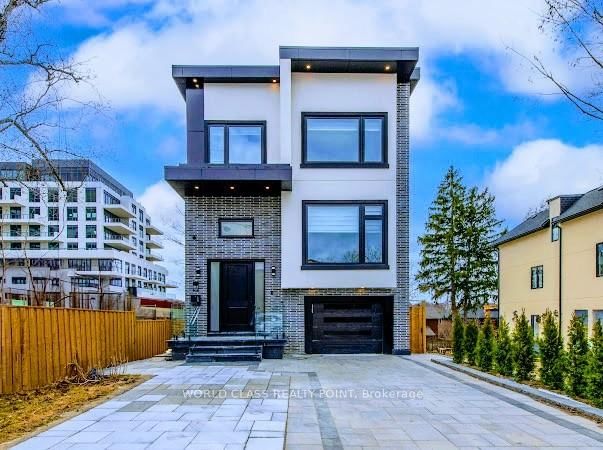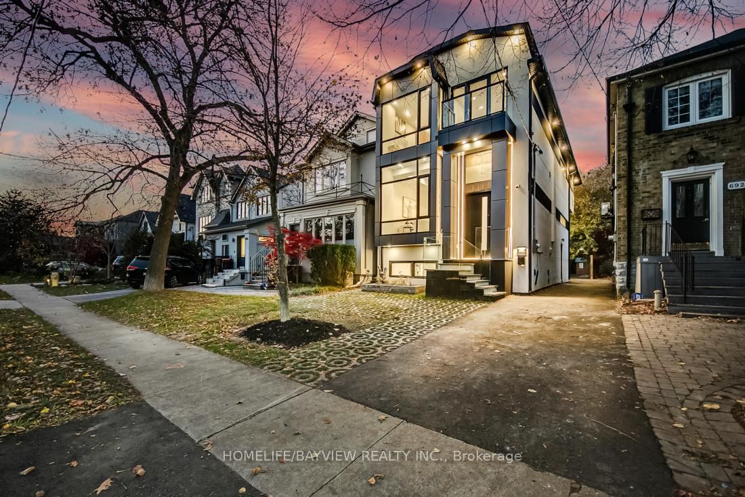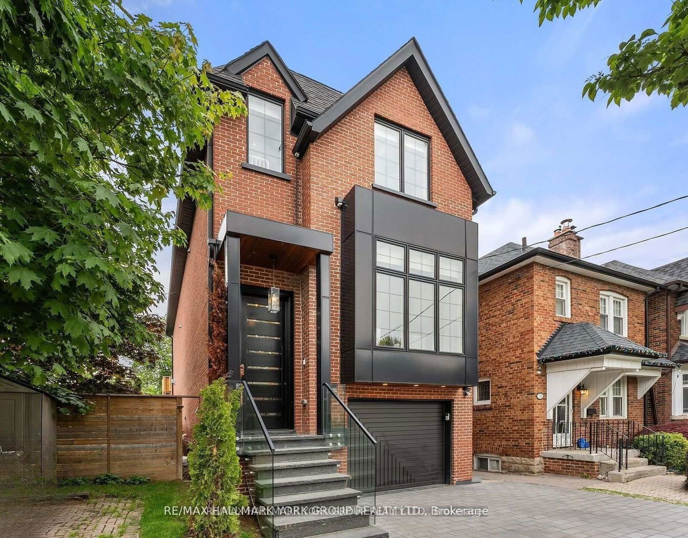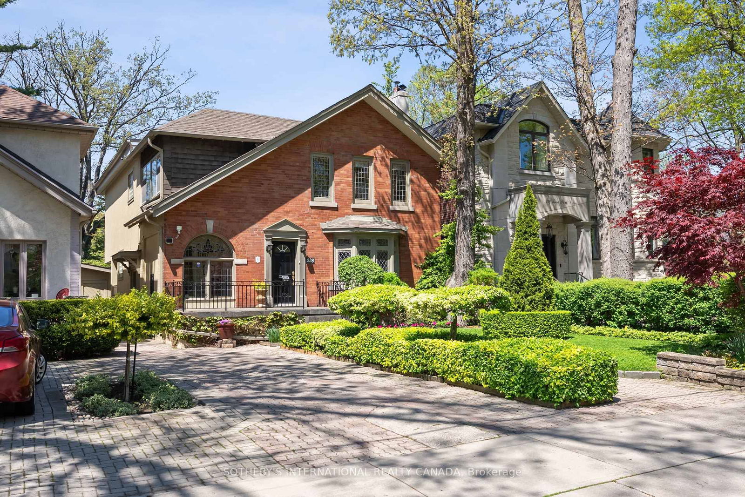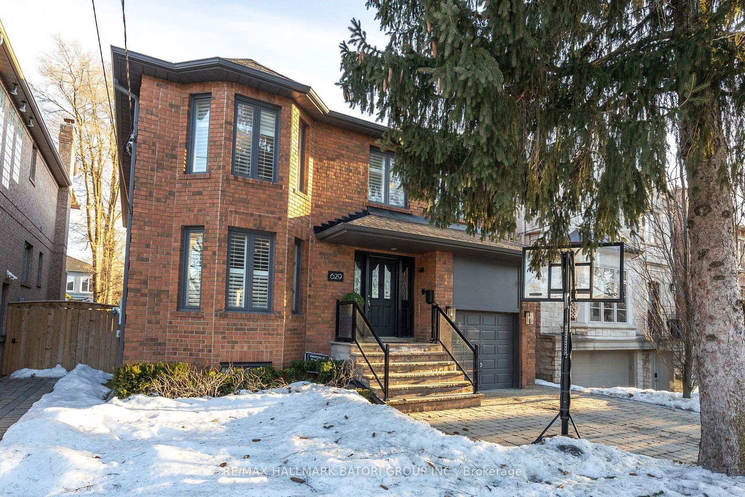Overview
-
Property Type
Detached, 2-Storey
-
Bedrooms
4 + 1
-
Bathrooms
5
-
Basement
Fin W/O + Sep Entrance
-
Kitchen
1 + 2
-
Total Parking
4 (2 Detached Garage)
-
Lot Size
131.22x39.42 (Feet)
-
Taxes
$8,405.89 (2024)
-
Type
Freehold
Property description for 63 St Clements Avenue, Toronto, Yonge-Eglinton, M4R 1H1
Local Real Estate Price Trends
Active listings
Average Selling Price of a Detached
May 2025
$2,847,000
Last 3 Months
$2,290,617
Last 12 Months
$2,343,867
May 2024
$2,196,857
Last 3 Months LY
$2,461,230
Last 12 Months LY
$2,481,479
Change
Change
Change
Historical Average Selling Price of a Detached in Yonge-Eglinton
Average Selling Price
3 years ago
$3,137,200
Average Selling Price
5 years ago
$1,415,000
Average Selling Price
10 years ago
$1,363,532
Change
Change
Change
Number of Detached Sold
May 2025
2
Last 3 Months
2
Last 12 Months
5
May 2024
7
Last 3 Months LY
5
Last 12 Months LY
4
Change
Change
Change
How many days Detached takes to sell (DOM)
May 2025
9
Last 3 Months
9
Last 12 Months
19
May 2024
7
Last 3 Months LY
15
Last 12 Months LY
22
Change
Change
Change
Average Selling price
Inventory Graph
Mortgage Calculator
This data is for informational purposes only.
|
Mortgage Payment per month |
|
|
Principal Amount |
Interest |
|
Total Payable |
Amortization |
Closing Cost Calculator
This data is for informational purposes only.
* A down payment of less than 20% is permitted only for first-time home buyers purchasing their principal residence. The minimum down payment required is 5% for the portion of the purchase price up to $500,000, and 10% for the portion between $500,000 and $1,500,000. For properties priced over $1,500,000, a minimum down payment of 20% is required.


