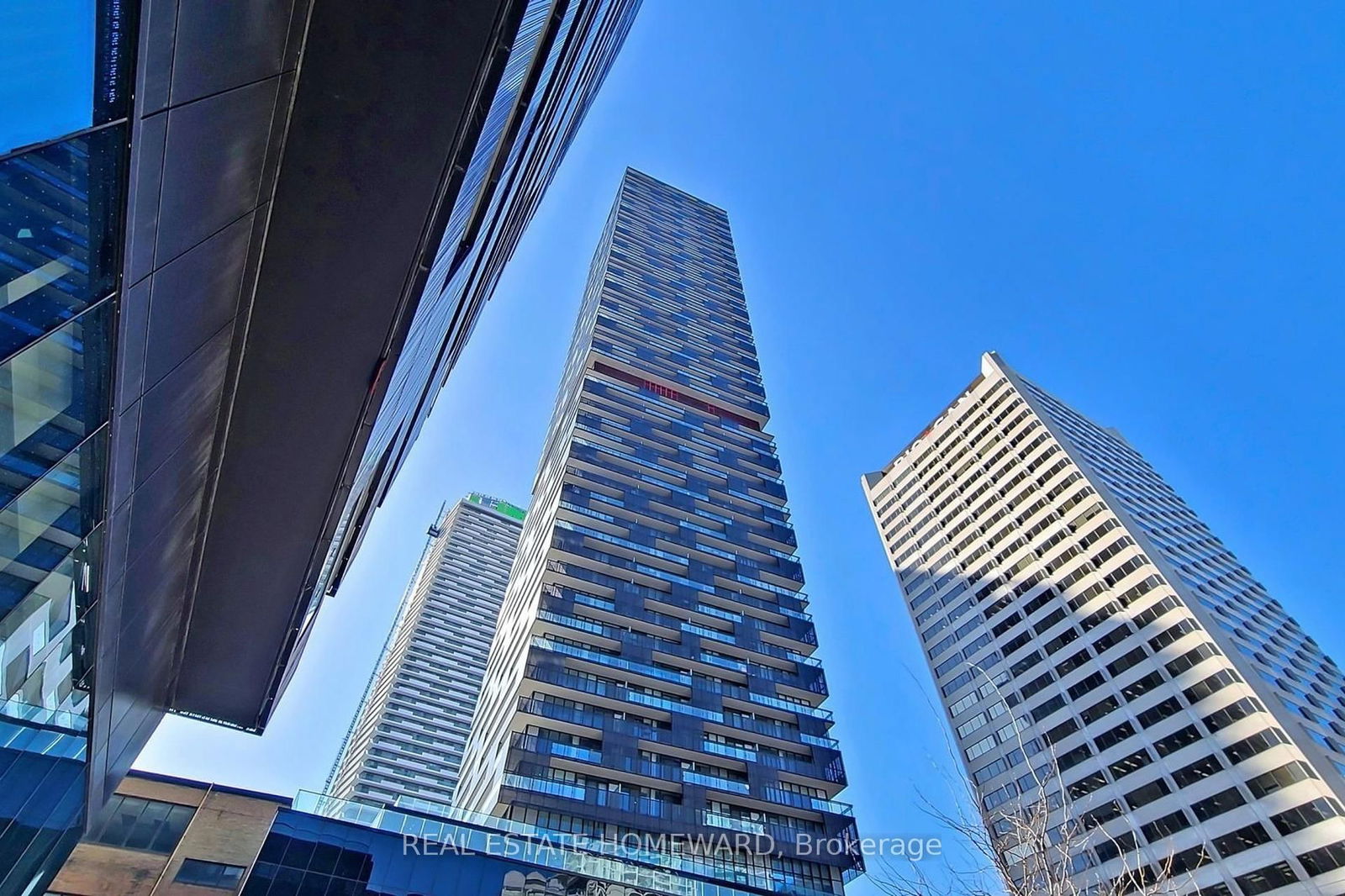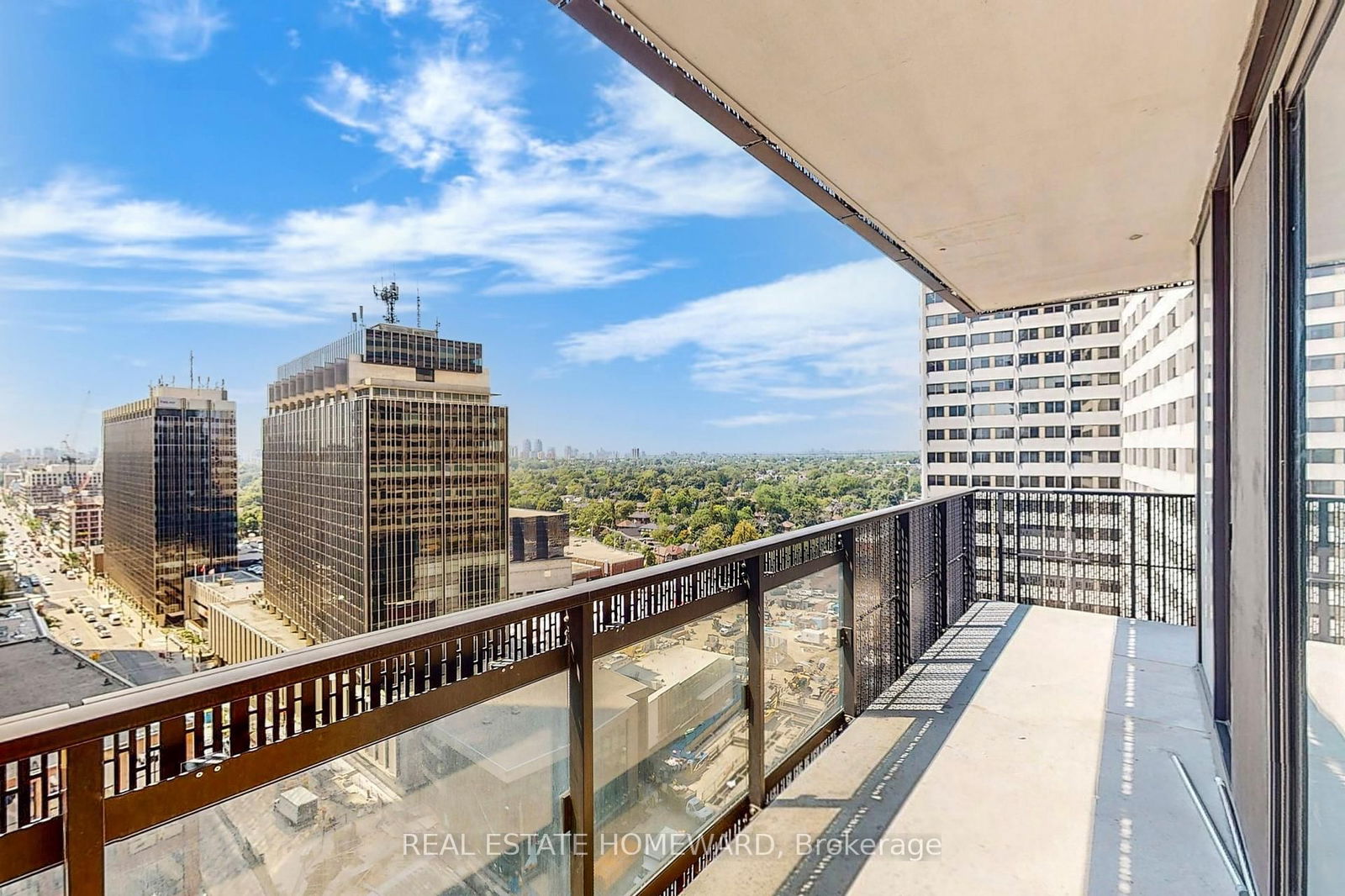Overview
-
Property Type
Condo Apt, Apartment
-
Bedrooms
2
-
Bathrooms
2
-
Square Feet
700-799
-
Exposure
South
-
Total Parking
1 Underground Garage
-
Maintenance
$574
-
Taxes
$3,393.39 (2025)
-
Balcony
Open
Property Description
Property description for 725-23 Glebe Road, Toronto
Property History
Property history for 725-23 Glebe Road, Toronto
This property has been sold 8 times before. Create your free account to explore sold prices, detailed property history, and more insider data.
Schools
Create your free account to explore schools near 725-23 Glebe Road, Toronto.
Neighbourhood Amenities & Points of Interest
Find amenities near 725-23 Glebe Road, Toronto
There are no amenities available for this property at the moment.
Local Real Estate Price Trends for Condo Apt in Yonge-Eglinton
Active listings
Average Selling Price of a Condo Apt
October 2025
$610,333
Last 3 Months
$656,155
Last 12 Months
$664,557
October 2024
$566,800
Last 3 Months LY
$613,548
Last 12 Months LY
$702,782
Change
Change
Change
Historical Average Selling Price of a Condo Apt in Yonge-Eglinton
Average Selling Price
3 years ago
$789,200
Average Selling Price
5 years ago
$697,975
Average Selling Price
10 years ago
$461,000
Change
Change
Change
Number of Condo Apt Sold
October 2025
3
Last 3 Months
3
Last 12 Months
4
October 2024
7
Last 3 Months LY
5
Last 12 Months LY
5
Change
Change
Change
How many days Condo Apt takes to sell (DOM)
October 2025
23
Last 3 Months
30
Last 12 Months
39
October 2024
31
Last 3 Months LY
31
Last 12 Months LY
30
Change
Change
Change
Average Selling price
Inventory Graph
Mortgage Calculator
This data is for informational purposes only.
|
Mortgage Payment per month |
|
|
Principal Amount |
Interest |
|
Total Payable |
Amortization |
Closing Cost Calculator
This data is for informational purposes only.
* A down payment of less than 20% is permitted only for first-time home buyers purchasing their principal residence. The minimum down payment required is 5% for the portion of the purchase price up to $500,000, and 10% for the portion between $500,000 and $1,500,000. For properties priced over $1,500,000, a minimum down payment of 20% is required.









































































