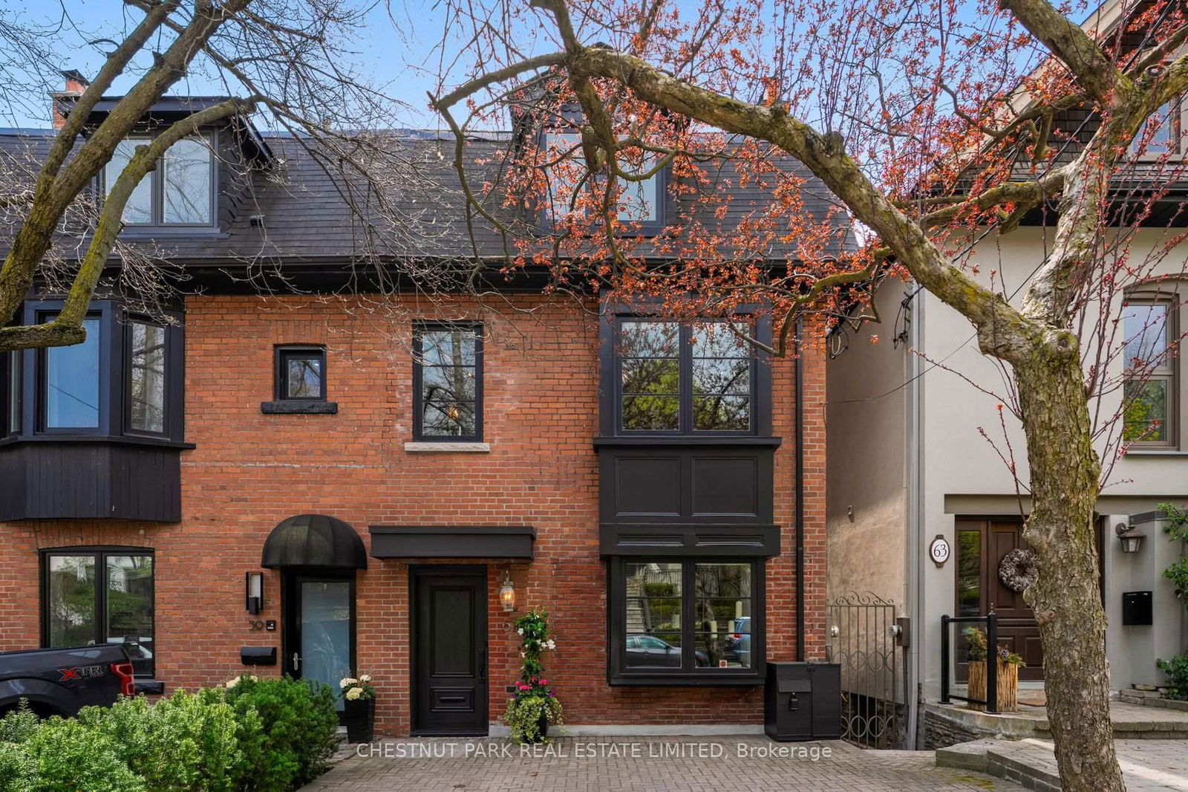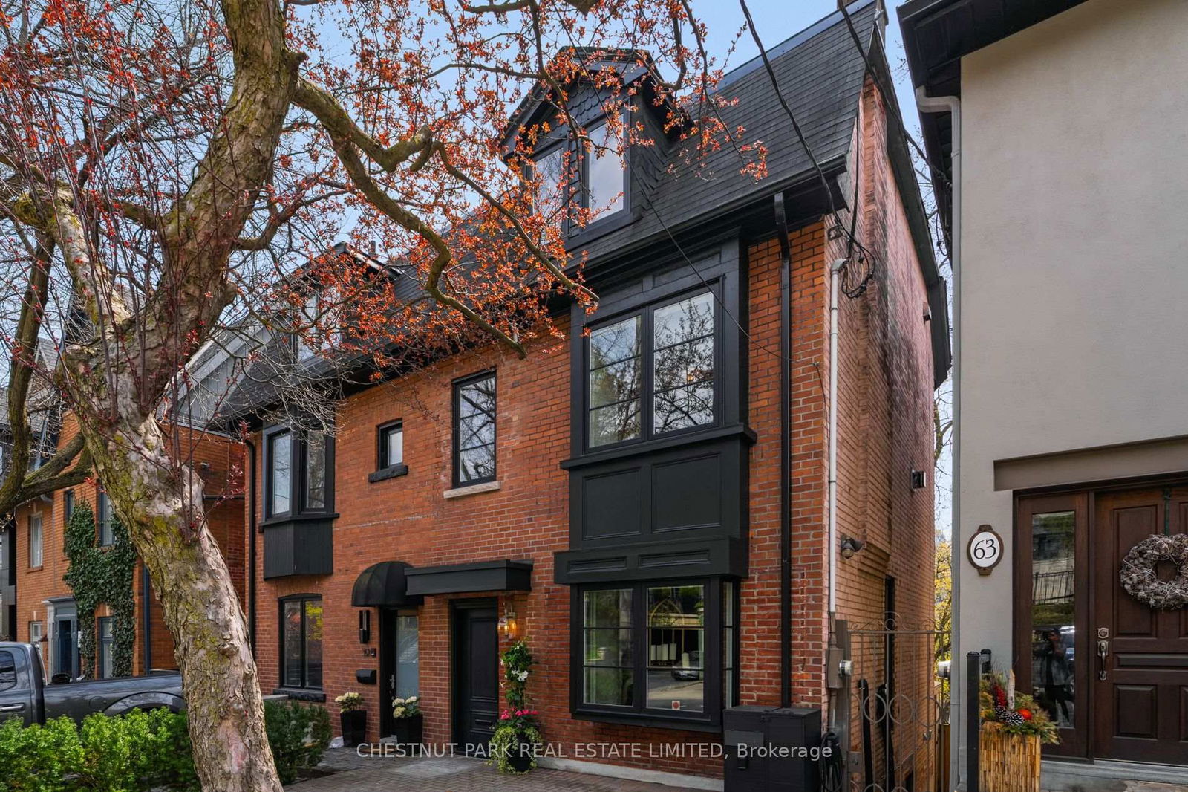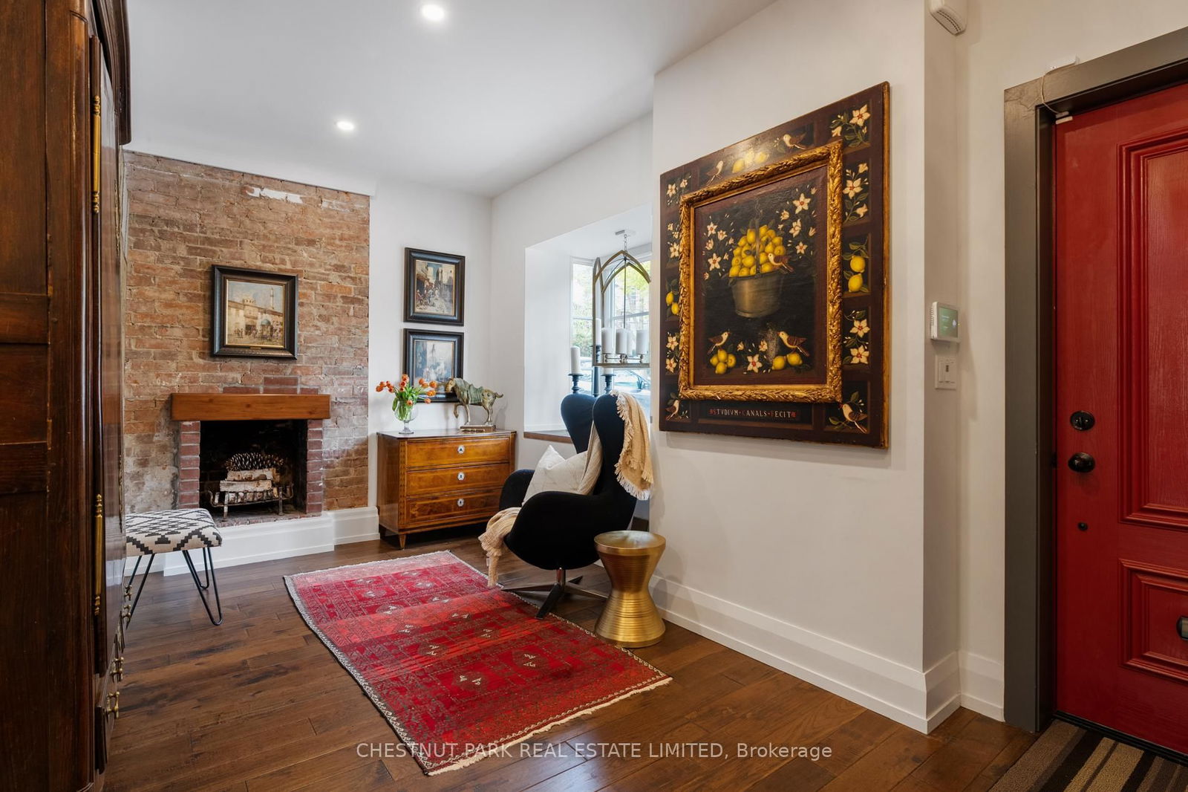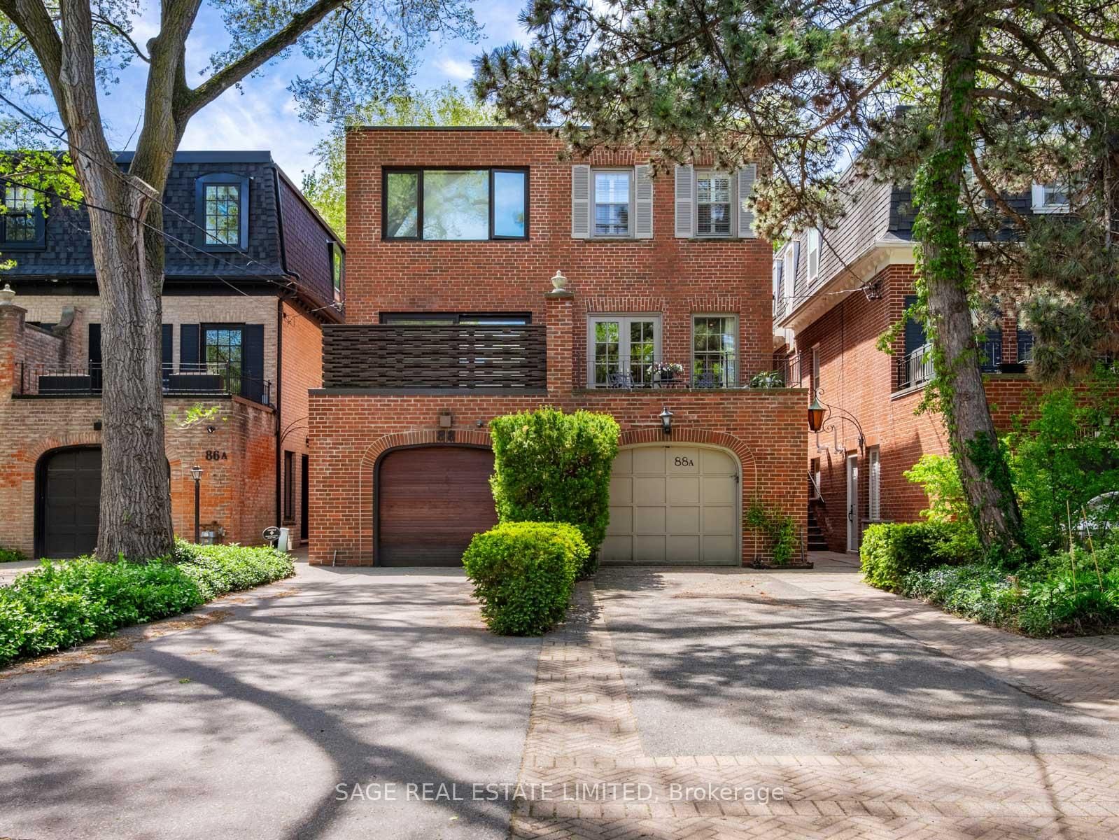Overview
-
Property Type
Semi-Detached, 3-Storey
-
Bedrooms
3
-
Bathrooms
3
-
Basement
Fin W/O + Apartment
-
Kitchen
2
-
Total Parking
1
-
Lot Size
120x20.5 (Feet)
-
Taxes
$13,933.83 (2024)
-
Type
Freehold
Property description for 61 Woodlawn Avenue, Toronto, Yonge-St. Clair, M4V 1G6
Open house for 61 Woodlawn Avenue, Toronto, Yonge-St. Clair, M4V 1G6

Property History for 61 Woodlawn Avenue, Toronto, Yonge-St. Clair, M4V 1G6
This property has been sold 2 times before.
To view this property's sale price history please sign in or register
Local Real Estate Price Trends
Active listings
Average Selling Price of a Semi-Detached
May 2025
$8,432,323
Last 3 Months
$3,501,778
Last 12 Months
$3,015,286
May 2024
$8,205,253
Last 3 Months LY
$3,361,920
Last 12 Months LY
$2,296,309
Change
Change
Change
Number of Semi-Detached Sold
May 2025
3
Last 3 Months
3
Last 12 Months
2
May 2024
4
Last 3 Months LY
2
Last 12 Months LY
1
Change
Change
Change
How many days Semi-Detached takes to sell (DOM)
May 2025
19
Last 3 Months
36
Last 12 Months
19
May 2024
10
Last 3 Months LY
45
Last 12 Months LY
20
Change
Change
Change
Average Selling price
Inventory Graph
Mortgage Calculator
This data is for informational purposes only.
|
Mortgage Payment per month |
|
|
Principal Amount |
Interest |
|
Total Payable |
Amortization |
Closing Cost Calculator
This data is for informational purposes only.
* A down payment of less than 20% is permitted only for first-time home buyers purchasing their principal residence. The minimum down payment required is 5% for the portion of the purchase price up to $500,000, and 10% for the portion between $500,000 and $1,500,000. For properties priced over $1,500,000, a minimum down payment of 20% is required.


















































