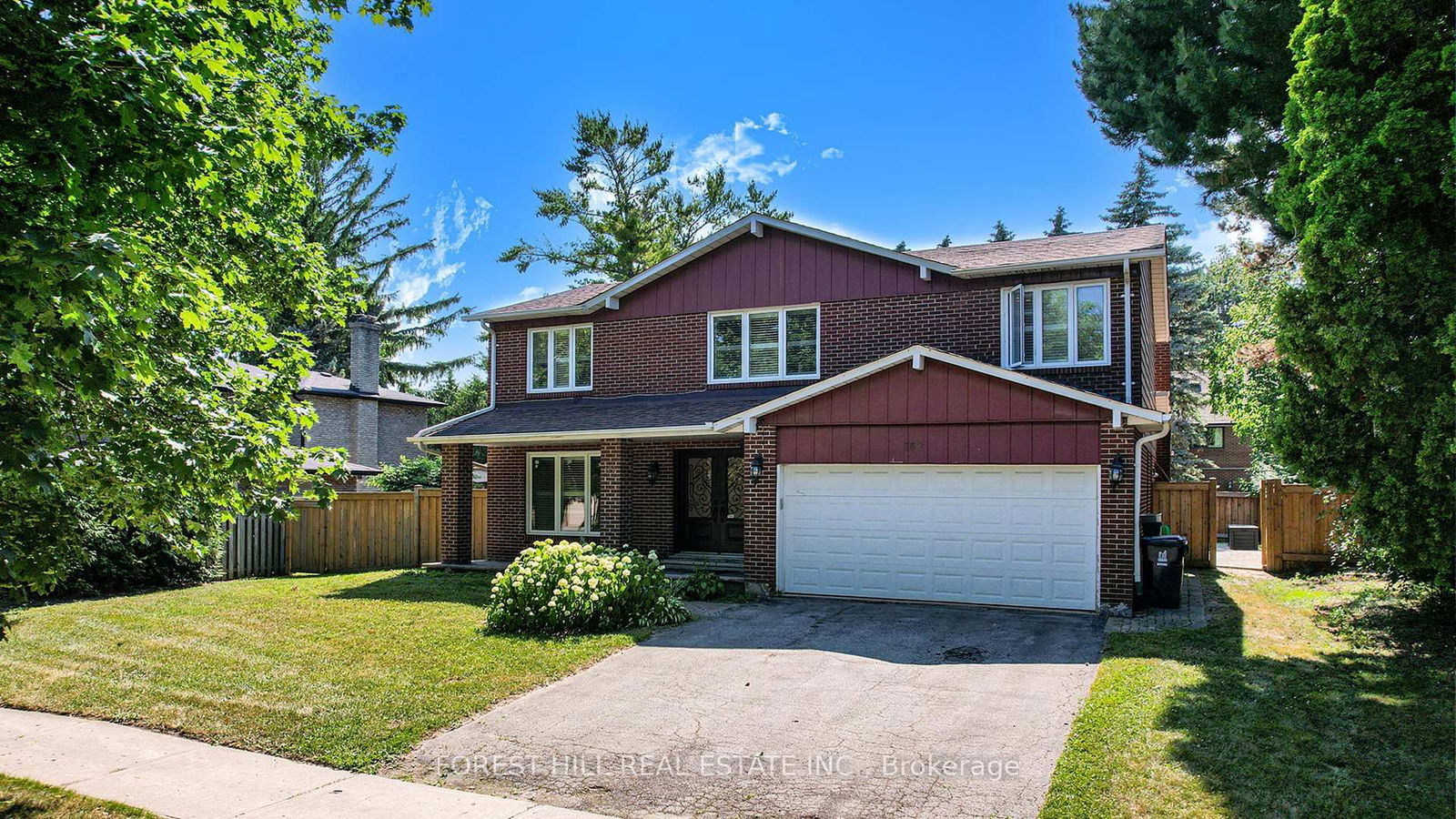Overview
-
Property Type
Detached, 2-Storey
-
Bedrooms
4 + 6
-
Bathrooms
7
-
Basement
Finished + Sep Entrance
-
Kitchen
1 + 1
-
Total Parking
8 (2 Attached Garage)
-
Lot Size
50x150 (Feet)
-
Taxes
$10,419.09 (2025)
-
Type
Freehold
Property Description
Property description for 12 Highland Hill, Toronto
Property History
Property history for 12 Highland Hill, Toronto
This property has been sold 4 times before. Create your free account to explore sold prices, detailed property history, and more insider data.
Schools
Create your free account to explore schools near 12 Highland Hill, Toronto.
Neighbourhood Amenities & Points of Interest
Find amenities near 12 Highland Hill, Toronto
There are no amenities available for this property at the moment.
Local Real Estate Price Trends for Detached in Yorkdale-Glen Park
Active listings
Average Selling Price of a Detached
September 2025
$2,587,500
Last 3 Months
$1,719,567
Last 12 Months
$1,599,220
September 2024
$1,252,167
Last 3 Months LY
$1,210,730
Last 12 Months LY
$1,346,243
Change
Change
Change
Historical Average Selling Price of a Detached in Yorkdale-Glen Park
Average Selling Price
3 years ago
$1,182,800
Average Selling Price
5 years ago
$1,739,571
Average Selling Price
10 years ago
$863,167
Change
Change
Change
How many days Detached takes to sell (DOM)
September 2025
76
Last 3 Months
47
Last 12 Months
36
September 2024
10
Last 3 Months LY
21
Last 12 Months LY
27
Change
Change
Change
Average Selling price
Mortgage Calculator
This data is for informational purposes only.
|
Mortgage Payment per month |
|
|
Principal Amount |
Interest |
|
Total Payable |
Amortization |
Closing Cost Calculator
This data is for informational purposes only.
* A down payment of less than 20% is permitted only for first-time home buyers purchasing their principal residence. The minimum down payment required is 5% for the portion of the purchase price up to $500,000, and 10% for the portion between $500,000 and $1,500,000. For properties priced over $1,500,000, a minimum down payment of 20% is required.































































