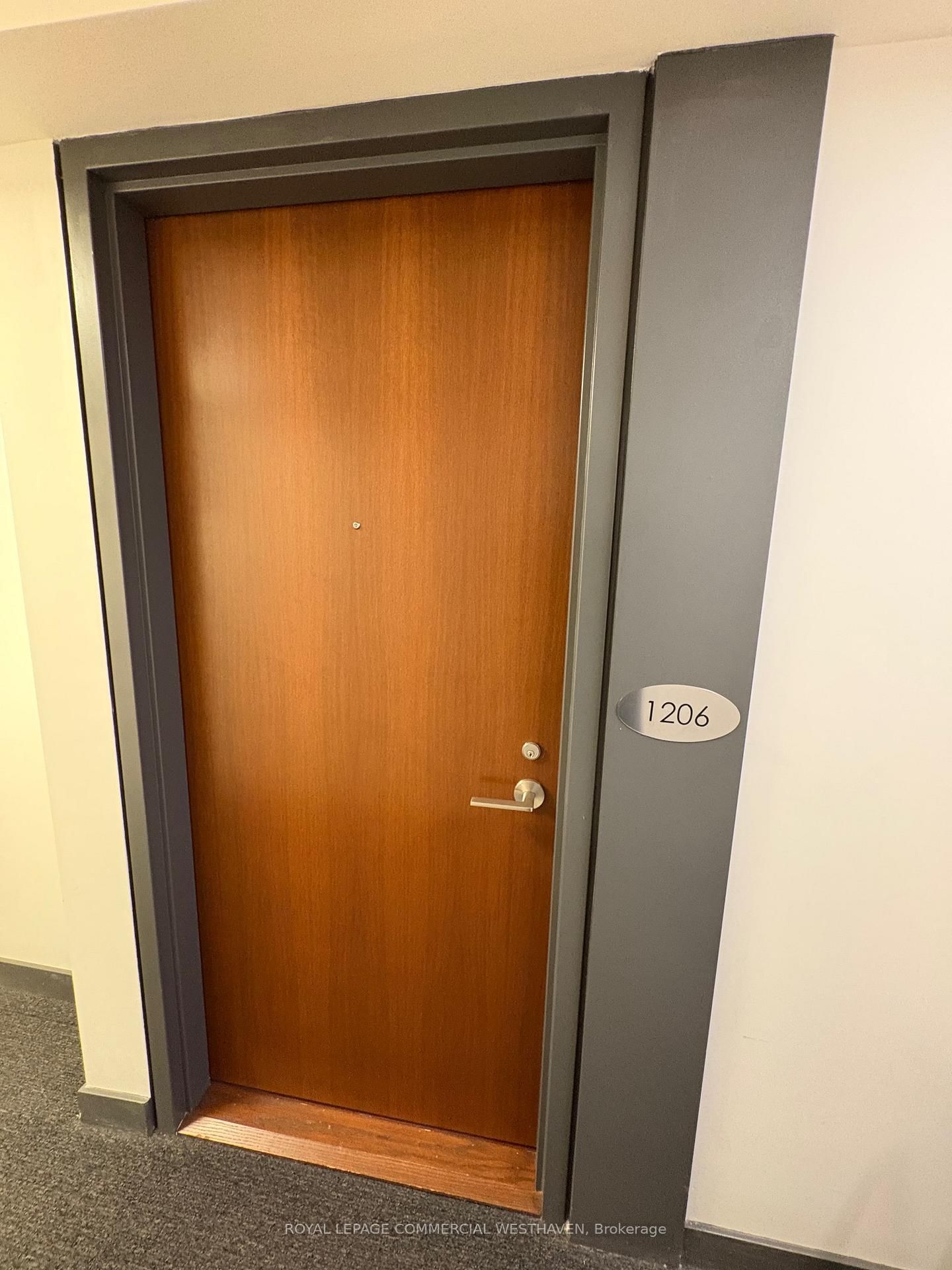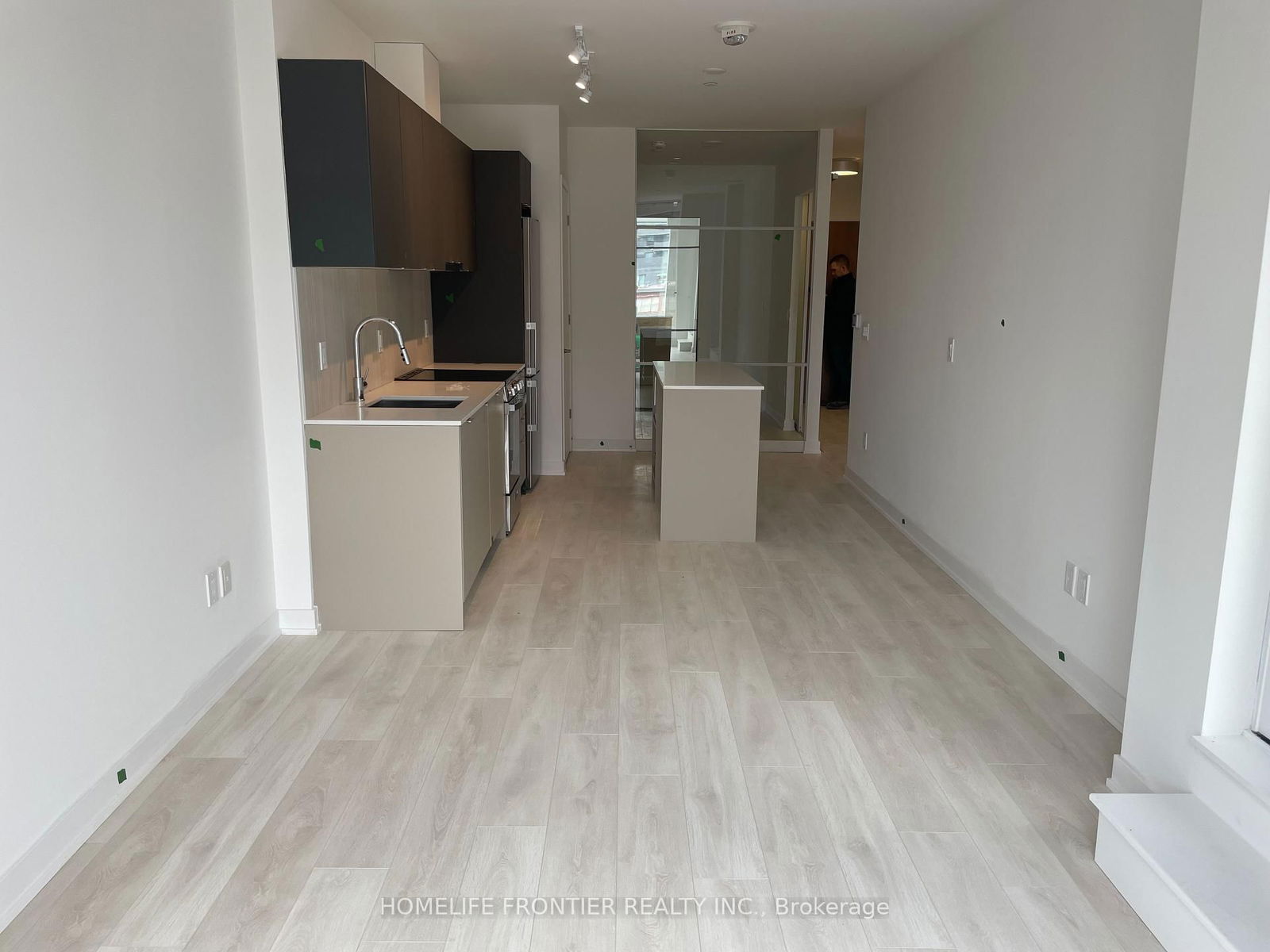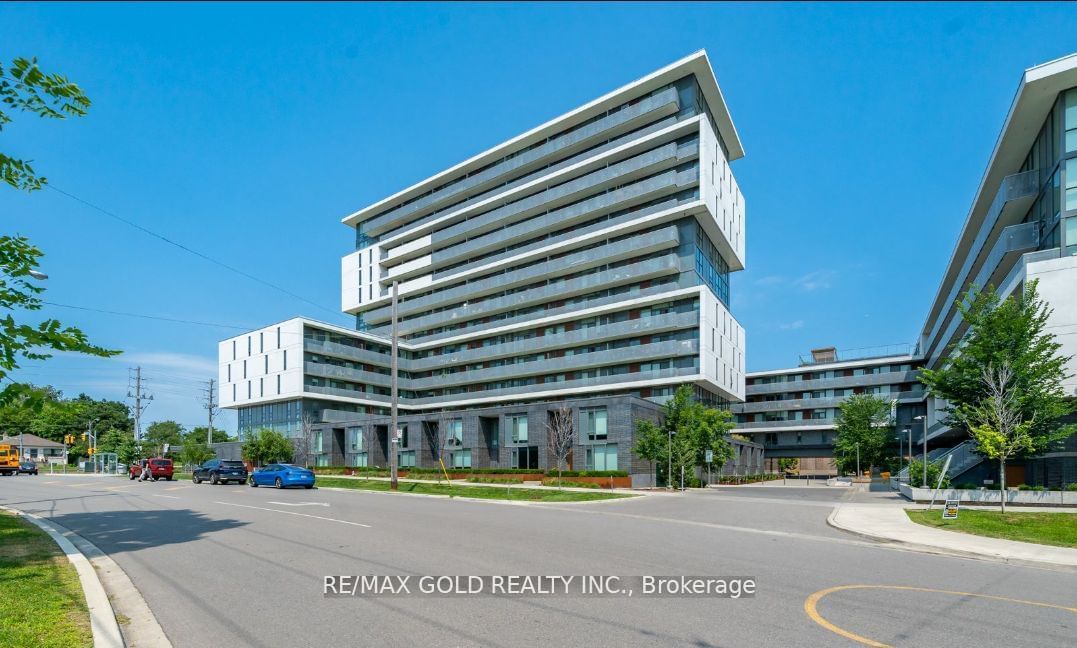Overview
-
Property Type
Condo Apt, Apartment
-
Bedrooms
2
-
Bathrooms
2
-
Square Feet
600-699
-
Exposure
South
-
Total Parking
1 Underground Garage
-
Locker
Owned
-
Furnished
No
-
Balcony
Encl
Property Description
Property description for 540-830 Lawrence Avenue, Toronto
Property History
Property history for 540-830 Lawrence Avenue, Toronto
This property has been sold 4 times before. Create your free account to explore sold prices, detailed property history, and more insider data.
Schools
Create your free account to explore schools near 540-830 Lawrence Avenue, Toronto.
Neighbourhood Amenities & Points of Interest
Create your free account to explore amenities near 540-830 Lawrence Avenue, Toronto.Local Real Estate Price Trends for Condo Apt in Yorkdale-Glen Park
Active listings
Average Selling Price of a Condo Apt
June 2025
$2,525
Last 3 Months
$2,469
Last 12 Months
$2,435
June 2024
$2,488
Last 3 Months LY
$2,508
Last 12 Months LY
$2,573
Change
Change
Change
Historical Average Selling Price of a Condo Apt in Yorkdale-Glen Park
Average Selling Price
3 years ago
$2,274
Average Selling Price
5 years ago
$2,209
Average Selling Price
10 years ago
$1,667
Change
Change
Change
Number of Condo Apt Sold
June 2025
32
Last 3 Months
32
Last 12 Months
23
June 2024
17
Last 3 Months LY
21
Last 12 Months LY
16
Change
Change
Change
How many days Condo Apt takes to sell (DOM)
June 2025
23
Last 3 Months
26
Last 12 Months
24
June 2024
27
Last 3 Months LY
25
Last 12 Months LY
19
Change
Change
Change













































