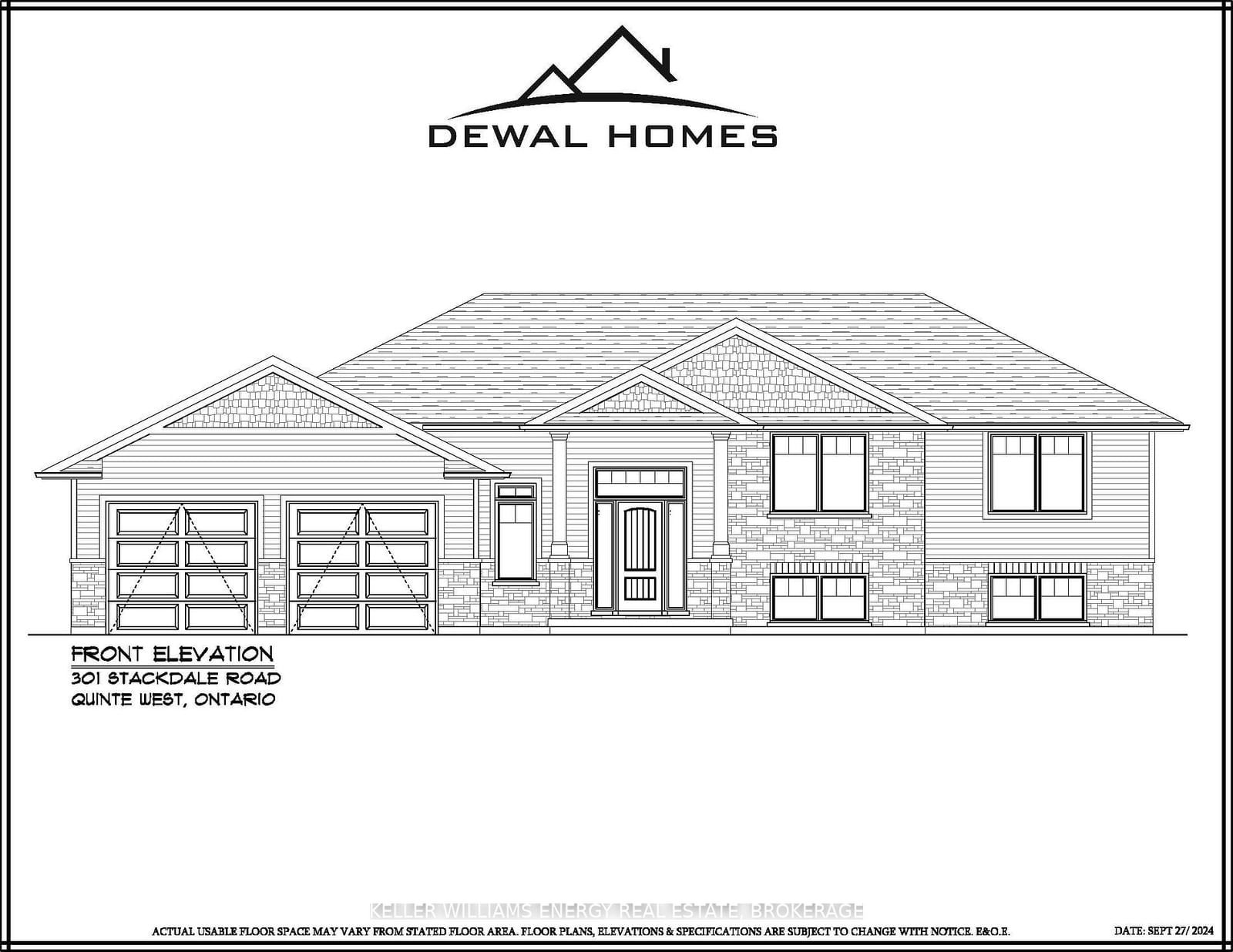Overview
-
Property Type
Detached, Bungalow
-
Bedrooms
3 + 2
-
Bathrooms
3
-
Basement
Development Potential + W/O
-
Kitchen
1
-
Total Parking
17 (3 Attached Garage)
-
Lot Size
349.37x285.8 (Feet)
-
Taxes
$7,232.94 (2024)
-
Type
Freehold
Property Description
Property description for 632 Concession 9, Trent Hills
Property History
Property history for 632 Concession 9, Trent Hills
This property has been sold 3 times before. Create your free account to explore sold prices, detailed property history, and more insider data.
Schools
Create your free account to explore schools near 632 Concession 9, Trent Hills.
Neighbourhood Amenities & Points of Interest
Find amenities near 632 Concession 9, Trent Hills
There are no amenities available for this property at the moment.
Local Real Estate Price Trends for Detached in Rural Trent Hills
Active listings
Average Selling Price of a Detached
August 2025
$728,857
Last 3 Months
$642,822
Last 12 Months
$622,482
August 2024
$688,900
Last 3 Months LY
$797,007
Last 12 Months LY
$695,545
Change
Change
Change
Historical Average Selling Price of a Detached in Rural Trent Hills
Average Selling Price
3 years ago
$639,111
Average Selling Price
5 years ago
$510,150
Average Selling Price
10 years ago
$302,386
Change
Change
Change
Number of Detached Sold
August 2025
7
Last 3 Months
6
Last 12 Months
8
August 2024
10
Last 3 Months LY
9
Last 12 Months LY
6
Change
Change
Change
How many days Detached takes to sell (DOM)
August 2025
63
Last 3 Months
42
Last 12 Months
58
August 2024
41
Last 3 Months LY
36
Last 12 Months LY
38
Change
Change
Change
Average Selling price
Inventory Graph
Mortgage Calculator
This data is for informational purposes only.
|
Mortgage Payment per month |
|
|
Principal Amount |
Interest |
|
Total Payable |
Amortization |
Closing Cost Calculator
This data is for informational purposes only.
* A down payment of less than 20% is permitted only for first-time home buyers purchasing their principal residence. The minimum down payment required is 5% for the portion of the purchase price up to $500,000, and 10% for the portion between $500,000 and $1,500,000. For properties priced over $1,500,000, a minimum down payment of 20% is required.




















































