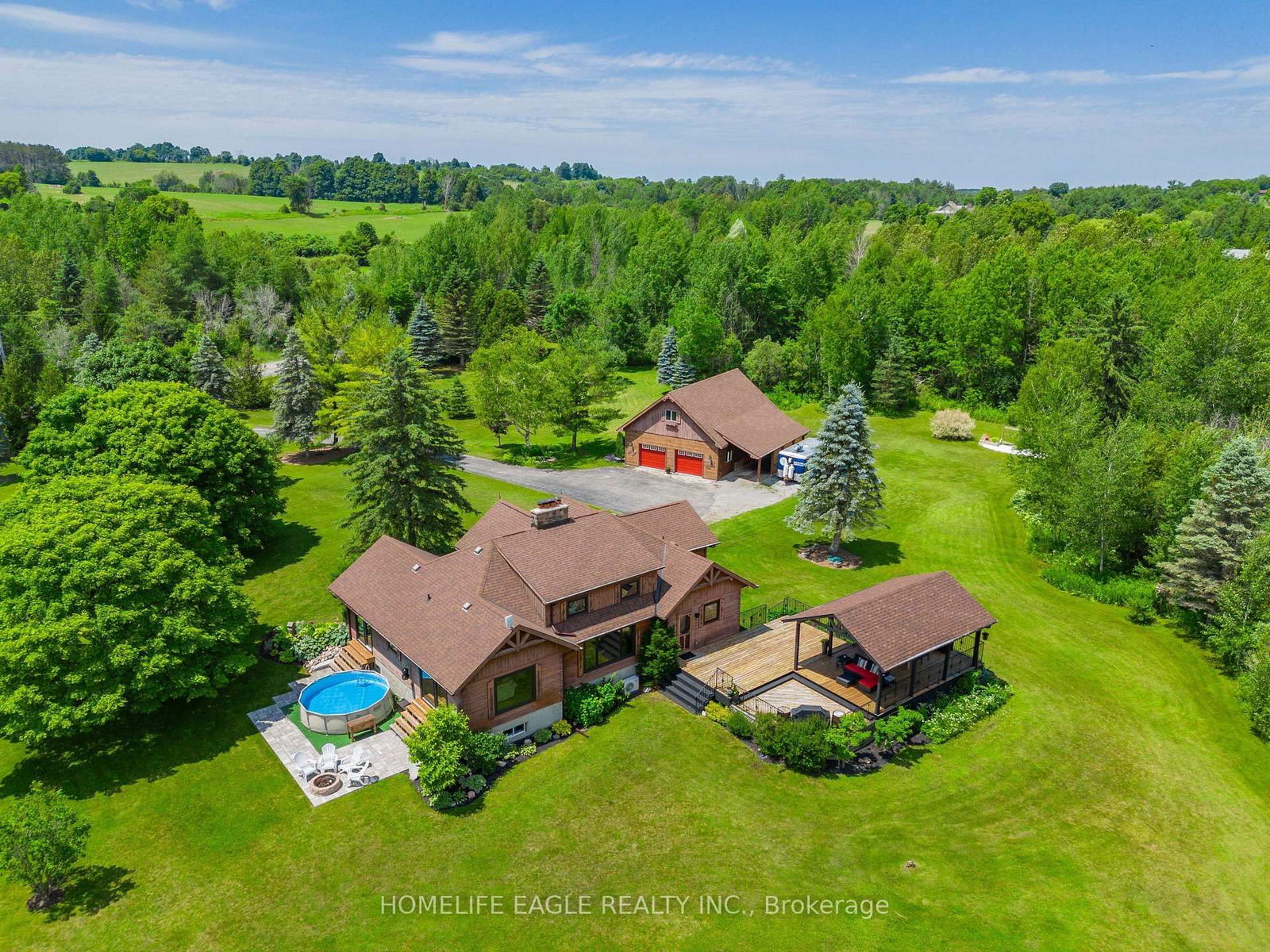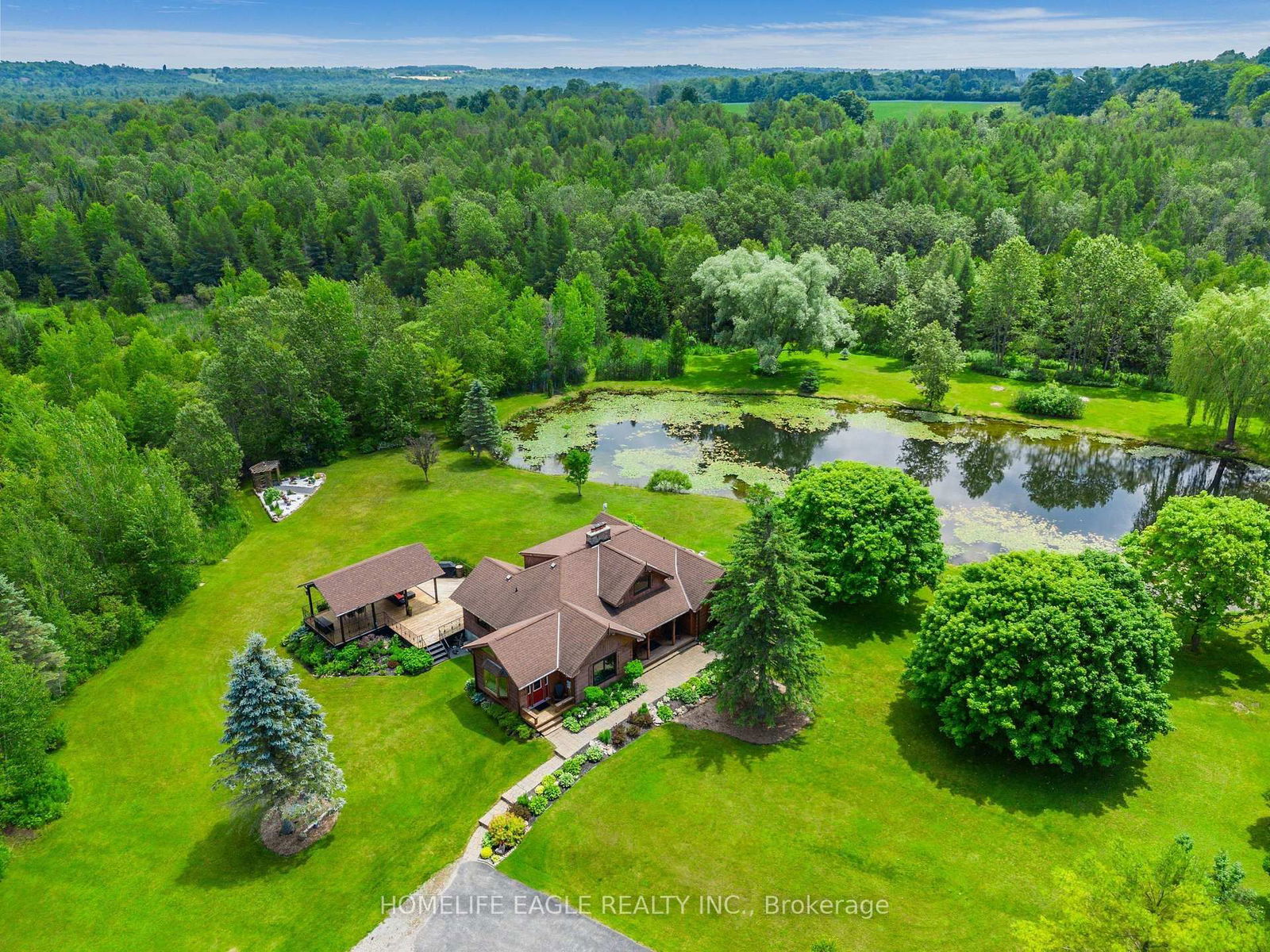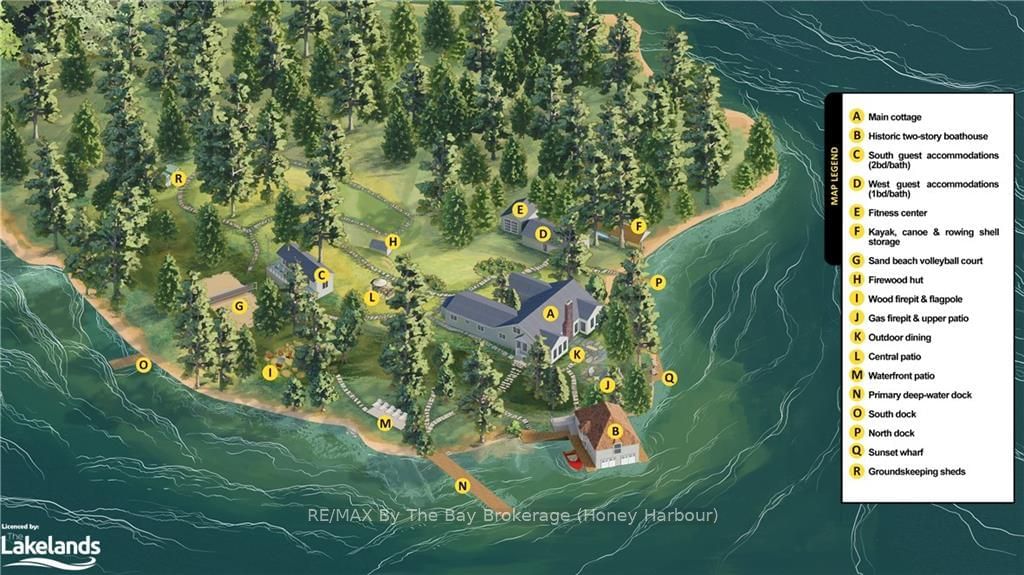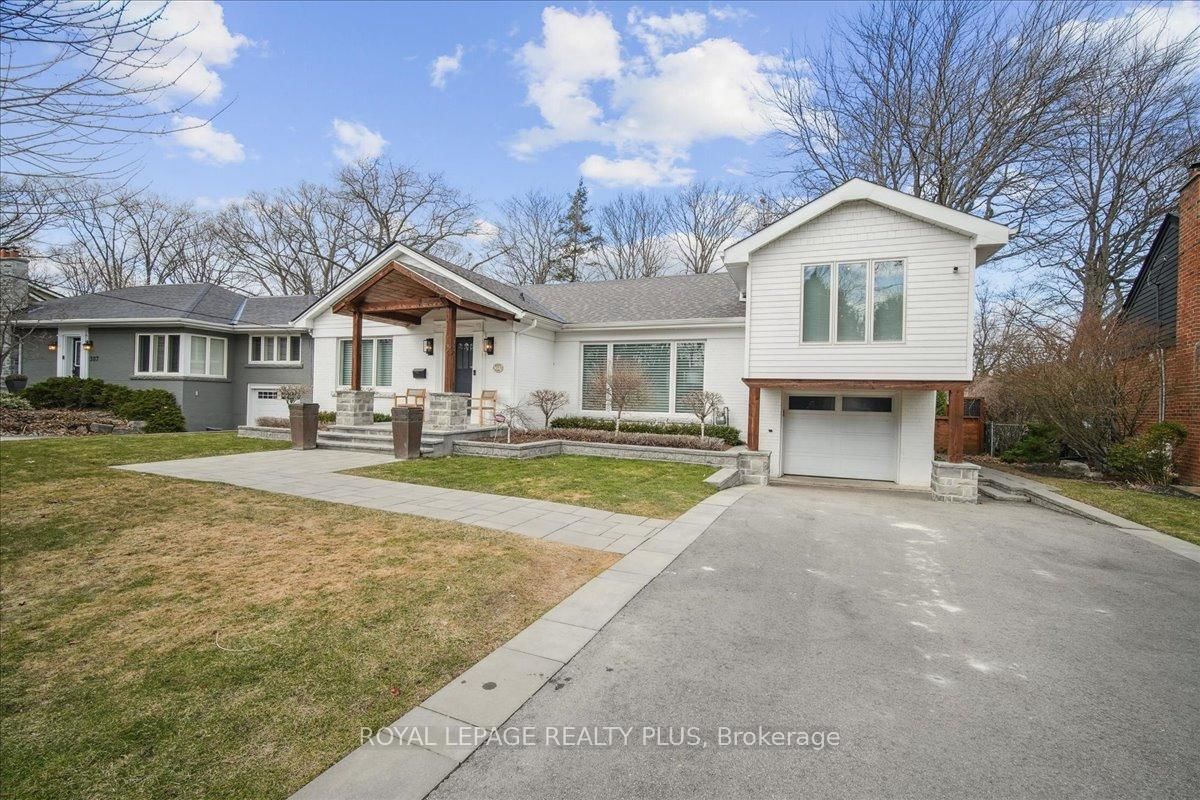Overview
-
Property Type
Detached, Bungaloft
-
Bedrooms
3 + 1
-
Bathrooms
3
-
Basement
Finished
-
Kitchen
1
-
Total Parking
15 (3 Detached Garage)
-
Lot Size
3434x635 (Feet)
-
Taxes
$7,688.00 (2024)
-
Type
Freehold
Property description for 13551 Concession 5 Road, Uxbridge, Rural Uxbridge, L9P 1R2
Open house for 13551 Concession 5 Road, Uxbridge, Rural Uxbridge, L9P 1R2
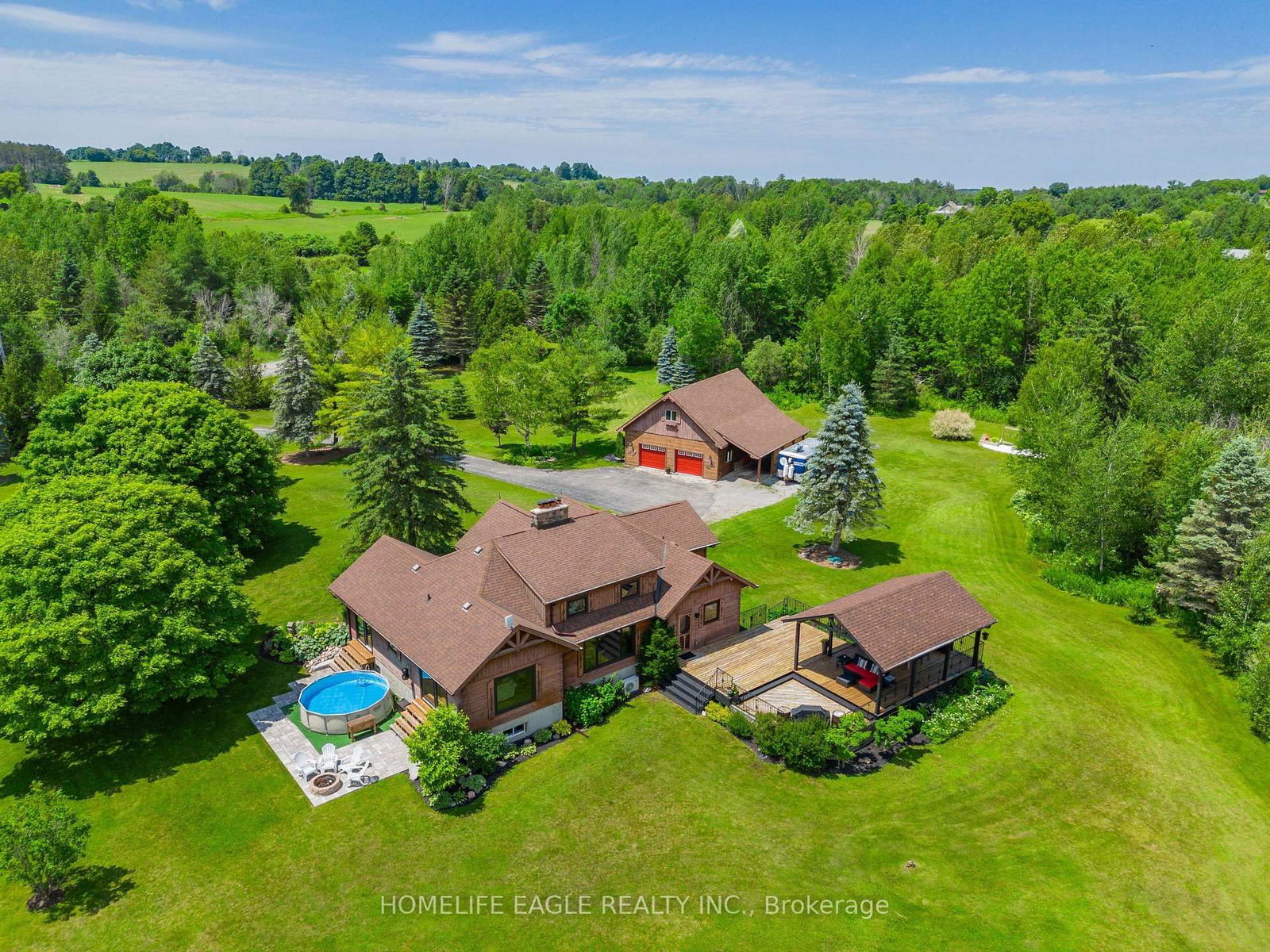
Property History for 13551 Concession 5 Road, Uxbridge, Rural Uxbridge, L9P 1R2
This property has been sold 6 times before.
To view this property's sale price history please sign in or register
Local Real Estate Price Trends
Active listings
Average Selling Price of a Detached
April 2025
$1,829,583
Last 3 Months
$1,394,394
Last 12 Months
$1,563,119
April 2024
$1,765,286
Last 3 Months LY
$1,608,078
Last 12 Months LY
$1,539,230
Change
Change
Change
Historical Average Selling Price of a Detached in Rural Uxbridge
Average Selling Price
3 years ago
$1,304,625
Average Selling Price
5 years ago
$1,192,594
Average Selling Price
10 years ago
$764,263
Change
Change
Change
How many days Detached takes to sell (DOM)
April 2025
35
Last 3 Months
34
Last 12 Months
44
April 2024
45
Last 3 Months LY
36
Last 12 Months LY
31
Change
Change
Change
Average Selling price
Mortgage Calculator
This data is for informational purposes only.
|
Mortgage Payment per month |
|
|
Principal Amount |
Interest |
|
Total Payable |
Amortization |
Closing Cost Calculator
This data is for informational purposes only.
* A down payment of less than 20% is permitted only for first-time home buyers purchasing their principal residence. The minimum down payment required is 5% for the portion of the purchase price up to $500,000, and 10% for the portion between $500,000 and $1,500,000. For properties priced over $1,500,000, a minimum down payment of 20% is required.

