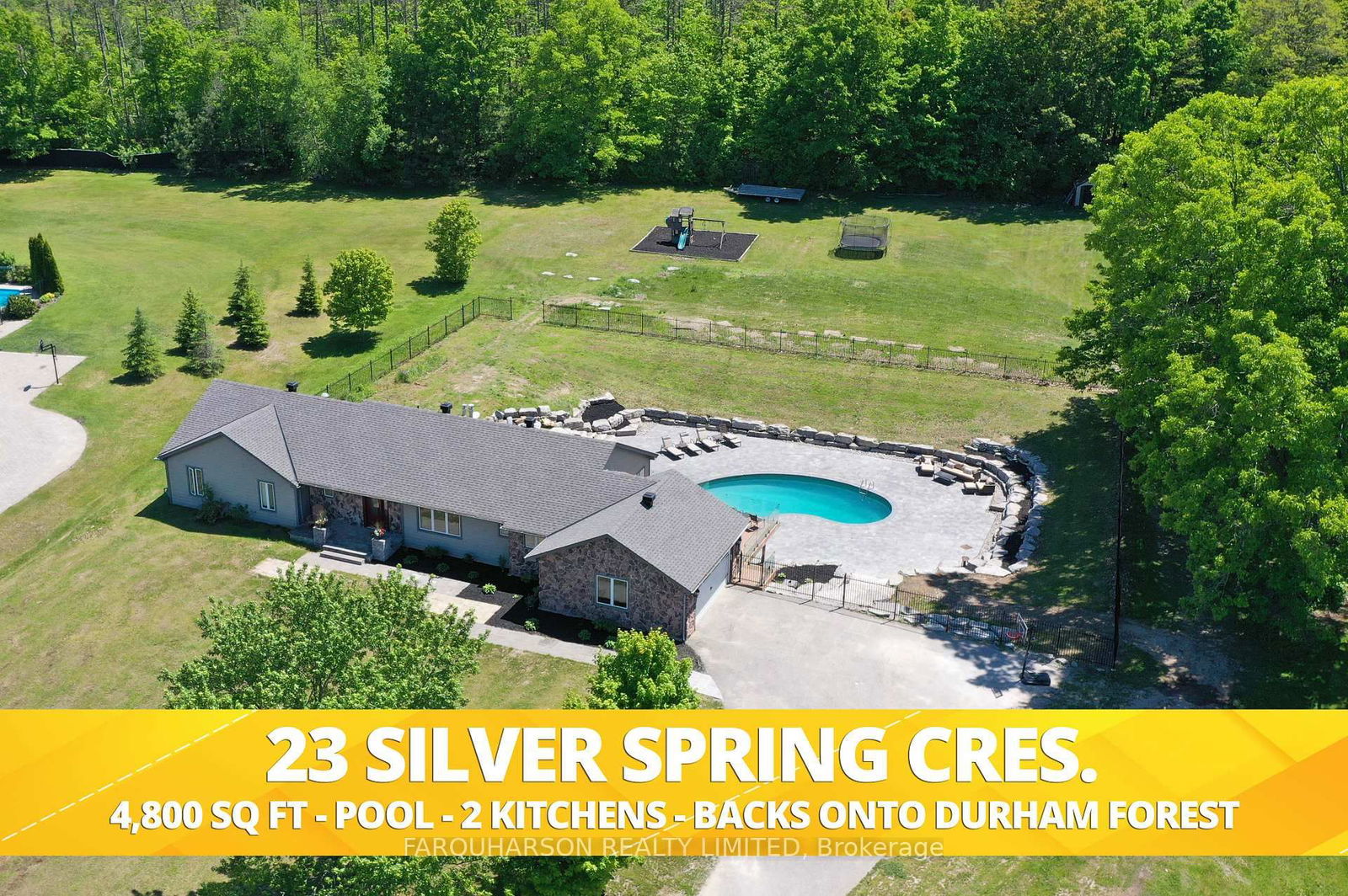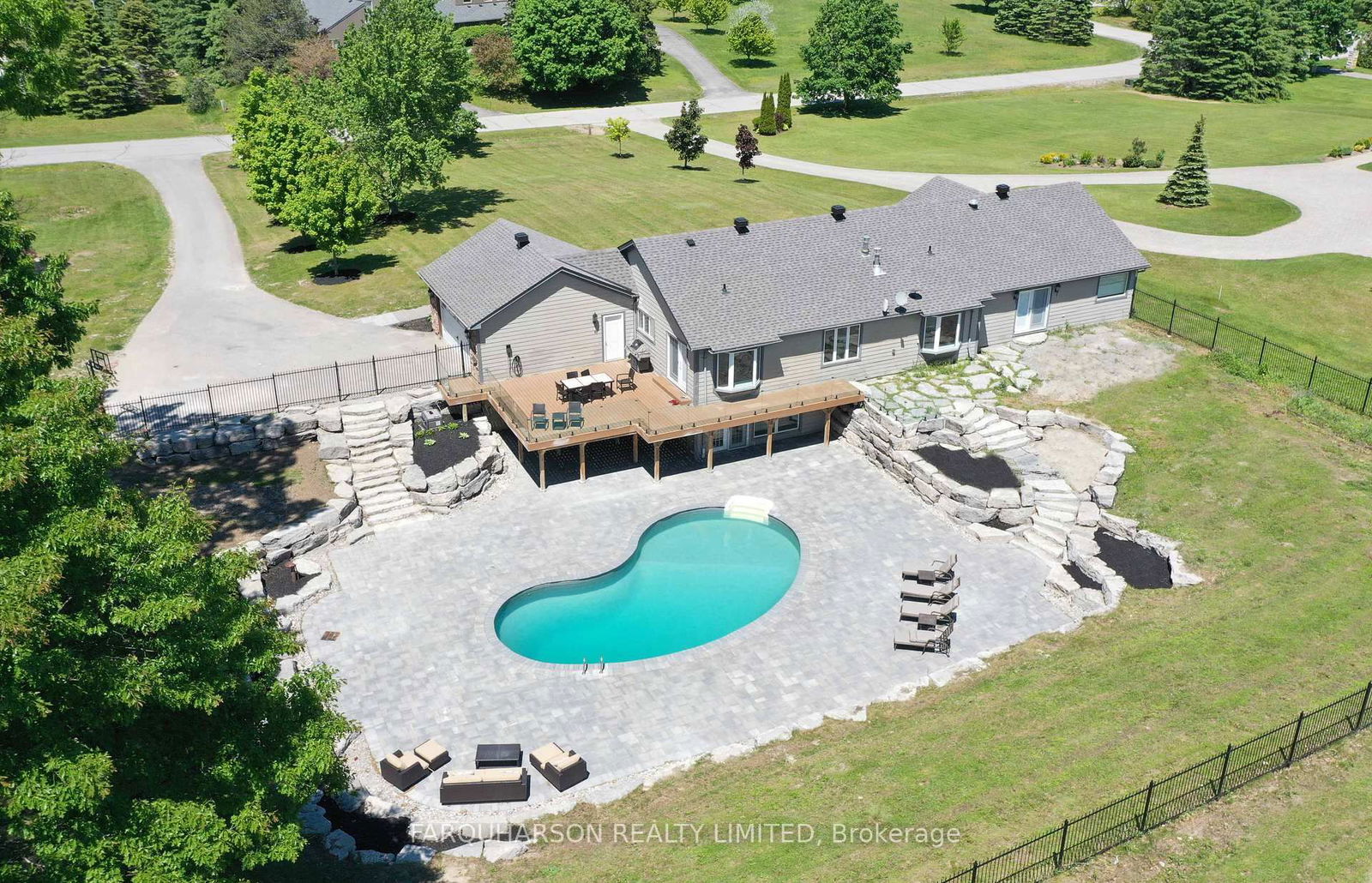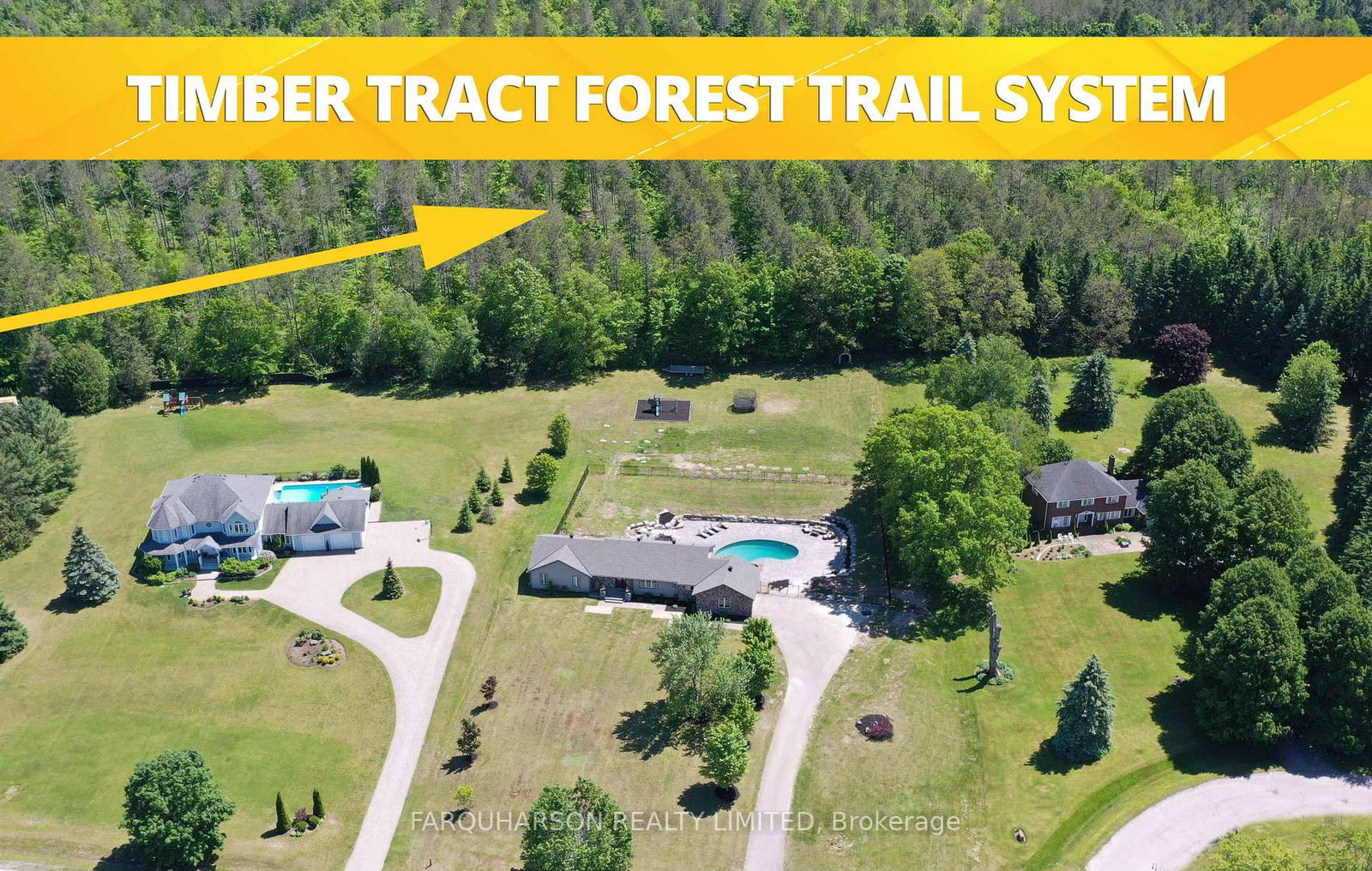Overview
-
Property Type
Detached, Bungalow
-
Bedrooms
3 + 2
-
Bathrooms
4
-
Basement
Full + Fin W/O
-
Kitchen
1 + 1
-
Total Parking
8 (2 Attached Garage)
-
Lot Size
420.56x110.03 (Feet)
-
Taxes
$11,028.96 (2024)
-
Type
Freehold
Property description for 23 Silver Spring Crescent, Uxbridge, Rural Uxbridge, L9P 1R4
Property History for 23 Silver Spring Crescent, Uxbridge, Rural Uxbridge, L9P 1R4
This property has been sold 3 times before.
To view this property's sale price history please sign in or register
Local Real Estate Price Trends
Active listings
Average Selling Price of a Detached
April 2025
$1,829,583
Last 3 Months
$1,394,394
Last 12 Months
$1,563,119
April 2024
$1,765,286
Last 3 Months LY
$1,608,078
Last 12 Months LY
$1,539,230
Change
Change
Change
Historical Average Selling Price of a Detached in Rural Uxbridge
Average Selling Price
3 years ago
$1,304,625
Average Selling Price
5 years ago
$1,192,594
Average Selling Price
10 years ago
$764,263
Change
Change
Change
How many days Detached takes to sell (DOM)
April 2025
35
Last 3 Months
34
Last 12 Months
44
April 2024
45
Last 3 Months LY
36
Last 12 Months LY
31
Change
Change
Change
Average Selling price
Mortgage Calculator
This data is for informational purposes only.
|
Mortgage Payment per month |
|
|
Principal Amount |
Interest |
|
Total Payable |
Amortization |
Closing Cost Calculator
This data is for informational purposes only.
* A down payment of less than 20% is permitted only for first-time home buyers purchasing their principal residence. The minimum down payment required is 5% for the portion of the purchase price up to $500,000, and 10% for the portion between $500,000 and $1,500,000. For properties priced over $1,500,000, a minimum down payment of 20% is required.































