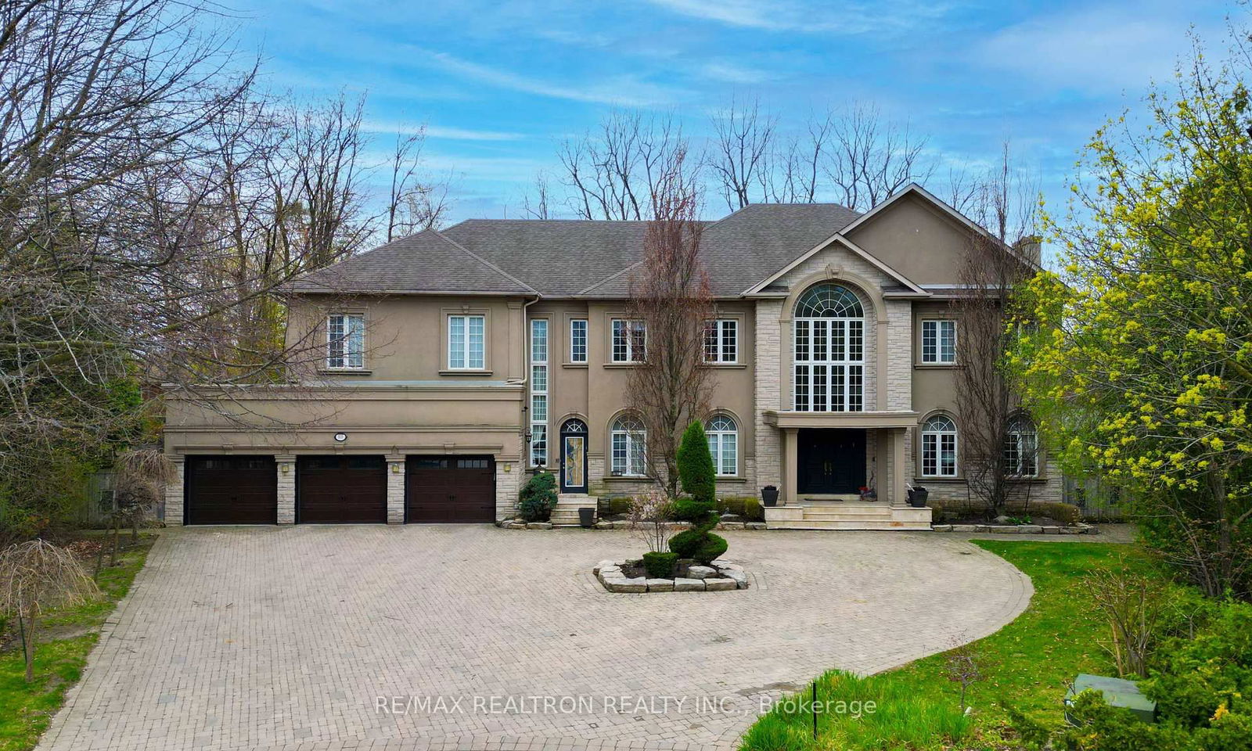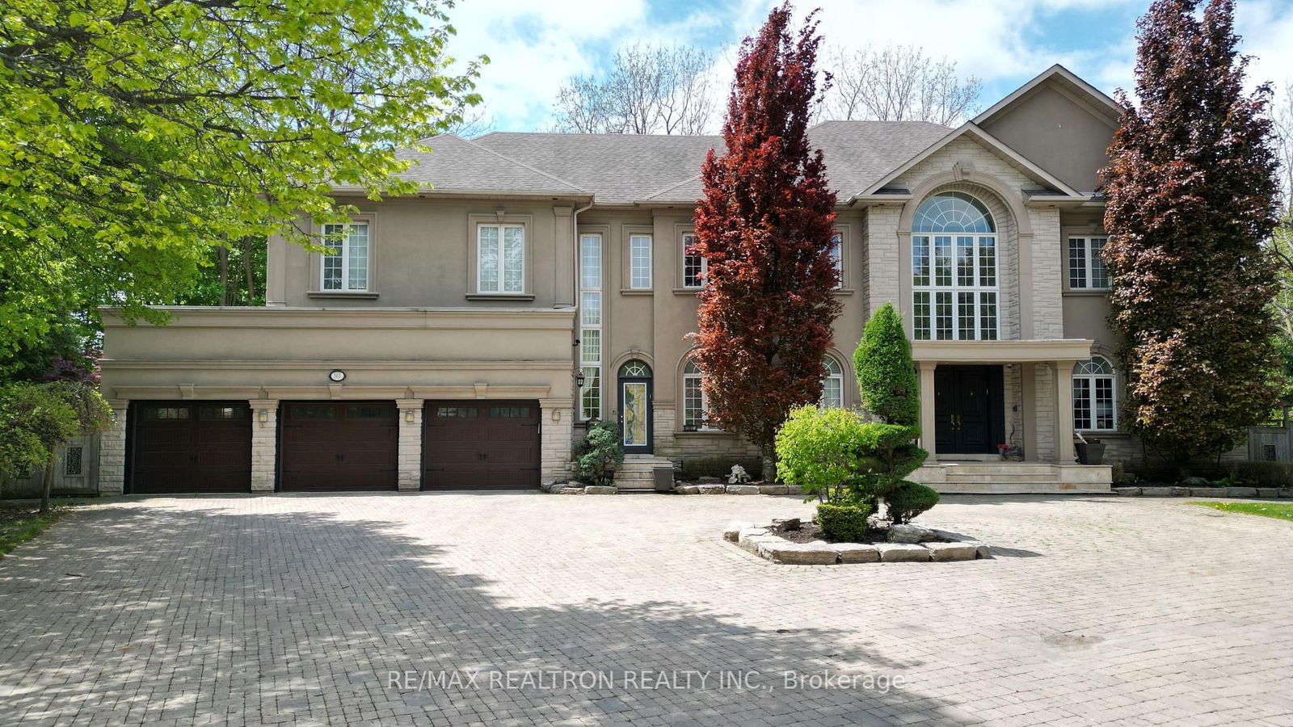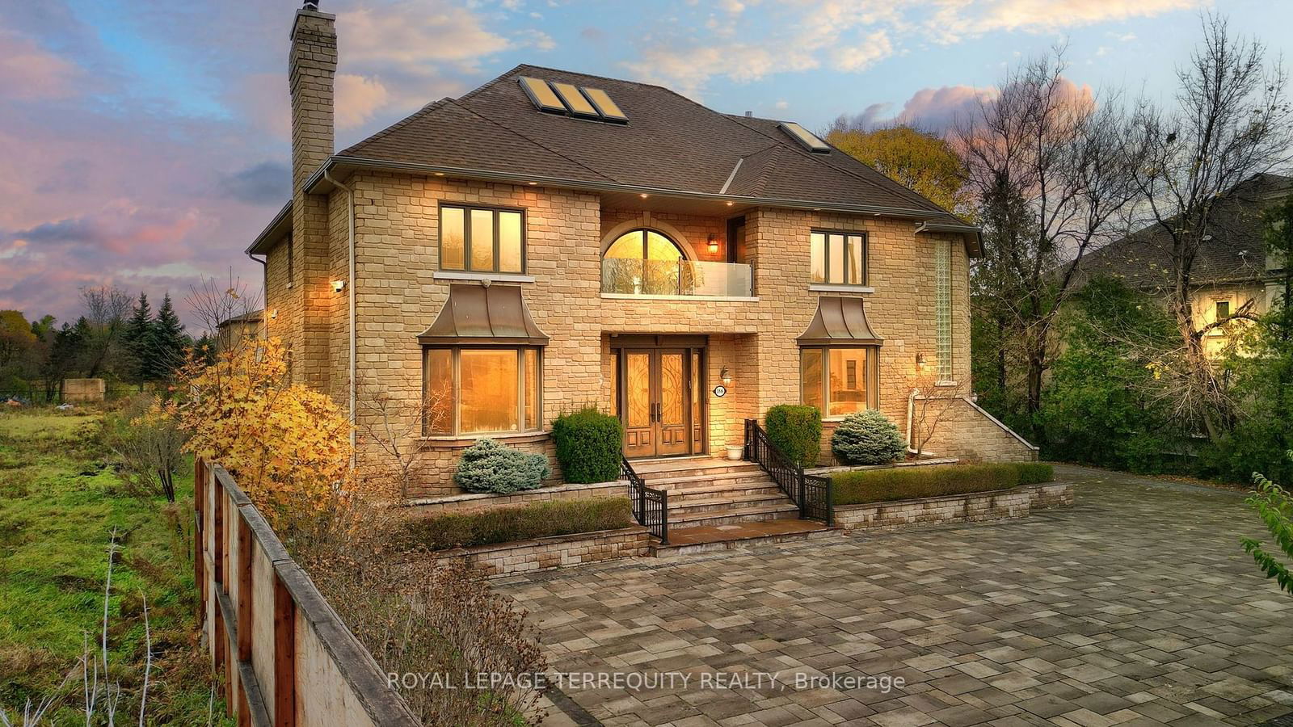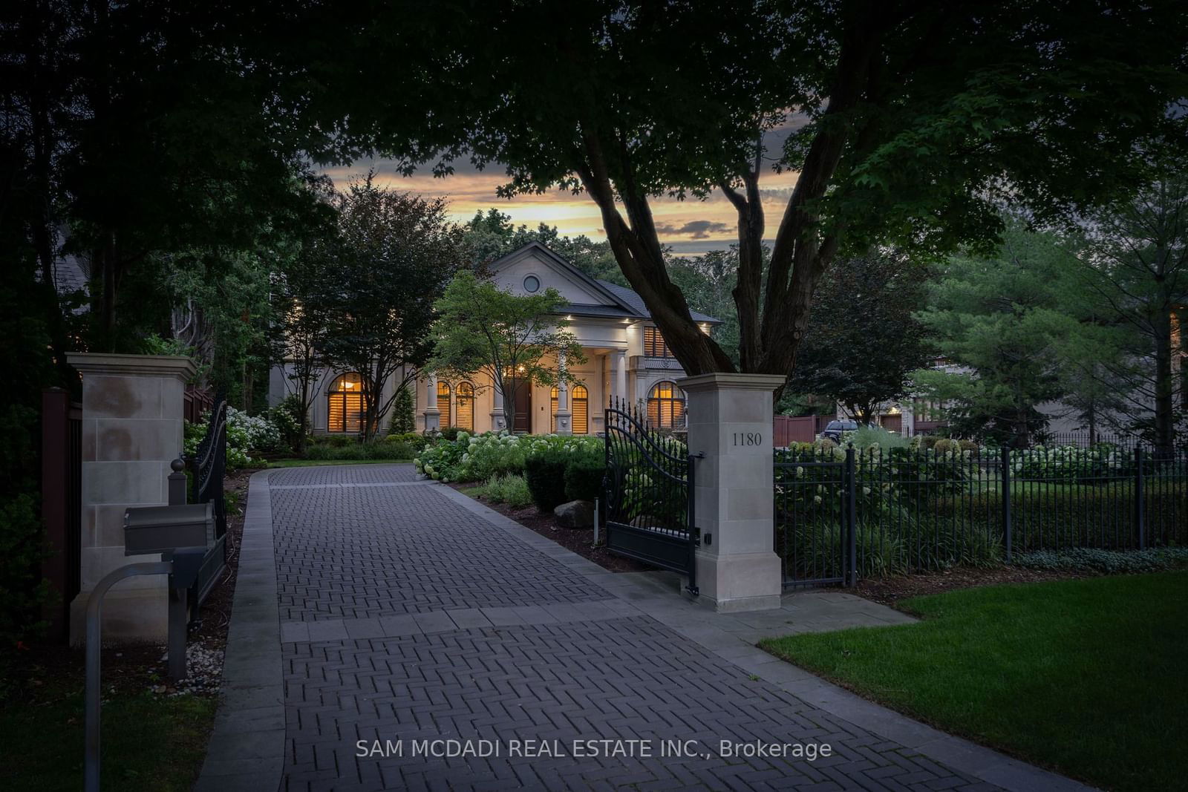Overview
-
Property Type
Detached, 2-Storey
-
Bedrooms
5 + 1
-
Bathrooms
7
-
Basement
Finished
-
Kitchen
1 + 1
-
Total Parking
12 (3 Attached Garage)
-
Lot Size
170x60.97 (Feet)
-
Taxes
$20,472.00 (2024)
-
Type
Freehold
Property description for 161 Renaissance Court, Vaughan, Beverley Glen, L4J 7W4
Local Real Estate Price Trends
Active listings
Average Selling Price of a Detached
April 2025
$2,043,503
Last 3 Months
$1,217,334
Last 12 Months
$1,447,567
April 2024
$2,194,875
Last 3 Months LY
$2,034,946
Last 12 Months LY
$2,047,685
Change
Change
Change
Historical Average Selling Price of a Detached in Beverley Glen
Average Selling Price
3 years ago
$2,362,000
Average Selling Price
5 years ago
$1,005,000
Average Selling Price
10 years ago
$1,536,786
Change
Change
Change
Number of Detached Sold
April 2025
3
Last 3 Months
2
Last 12 Months
3
April 2024
4
Last 3 Months LY
3
Last 12 Months LY
4
Change
Change
Change
How many days Detached takes to sell (DOM)
April 2025
13
Last 3 Months
9
Last 12 Months
12
April 2024
10
Last 3 Months LY
11
Last 12 Months LY
21
Change
Change
Change
Average Selling price
Inventory Graph
Mortgage Calculator
This data is for informational purposes only.
|
Mortgage Payment per month |
|
|
Principal Amount |
Interest |
|
Total Payable |
Amortization |
Closing Cost Calculator
This data is for informational purposes only.
* A down payment of less than 20% is permitted only for first-time home buyers purchasing their principal residence. The minimum down payment required is 5% for the portion of the purchase price up to $500,000, and 10% for the portion between $500,000 and $1,500,000. For properties priced over $1,500,000, a minimum down payment of 20% is required.






