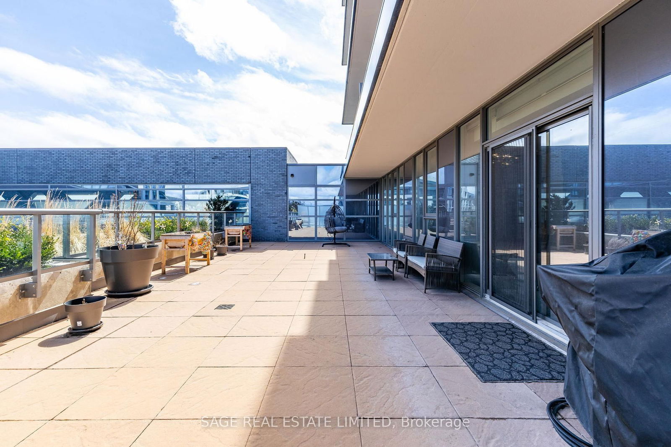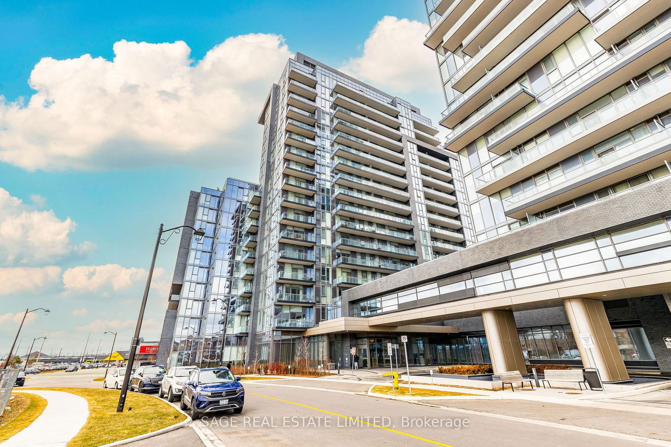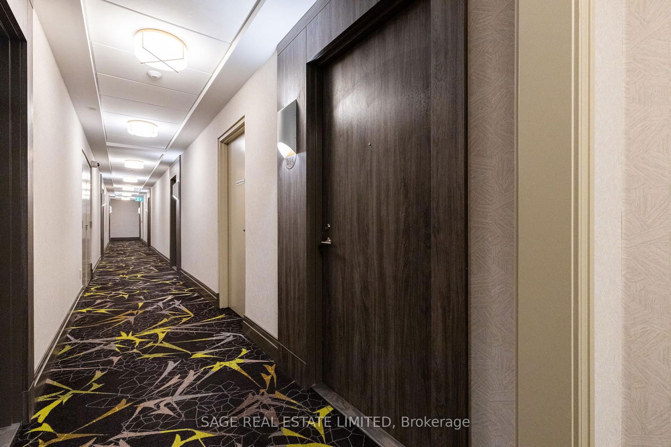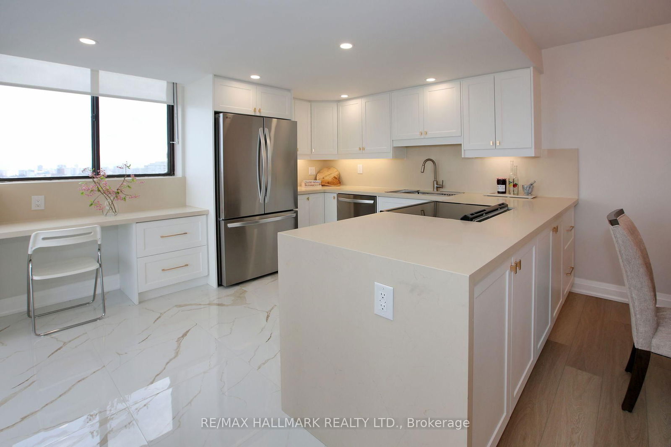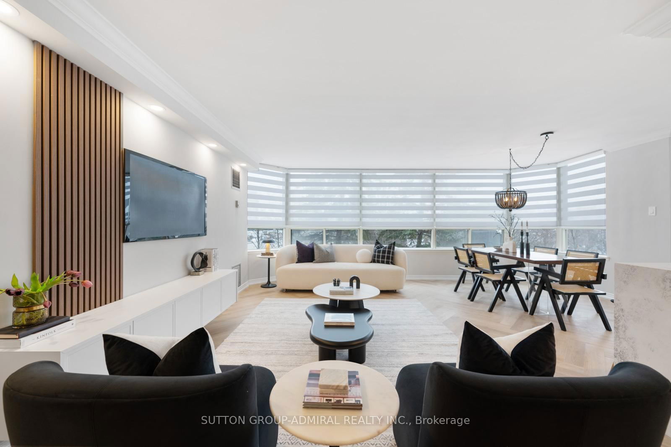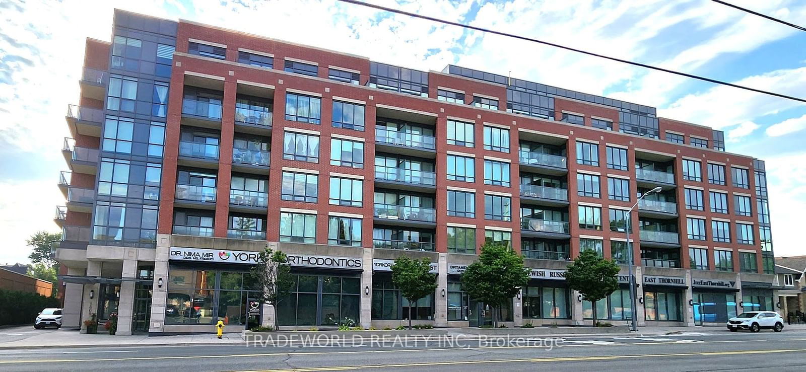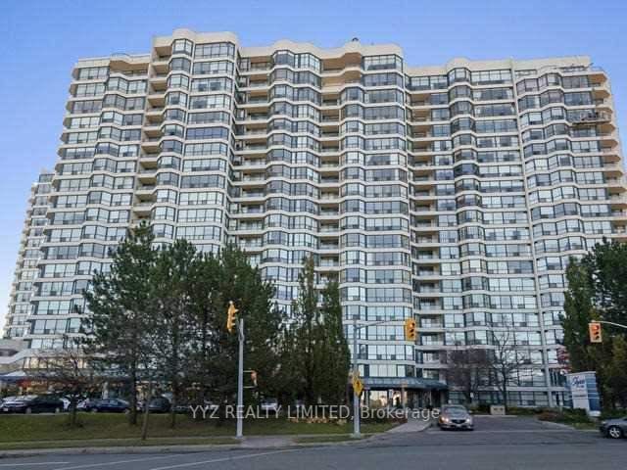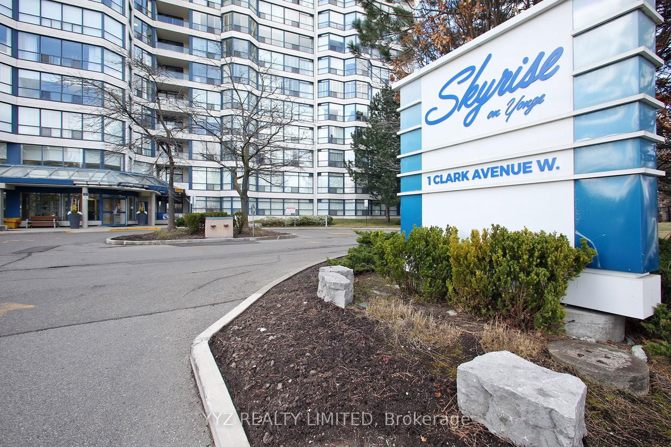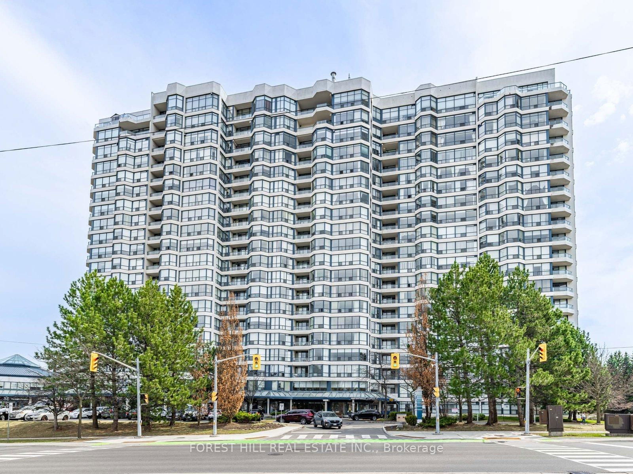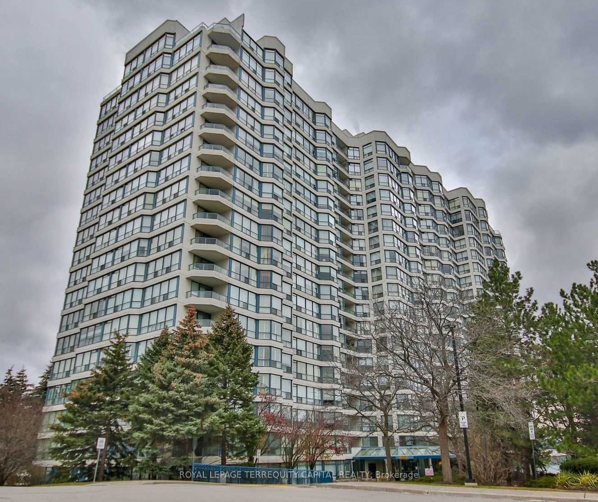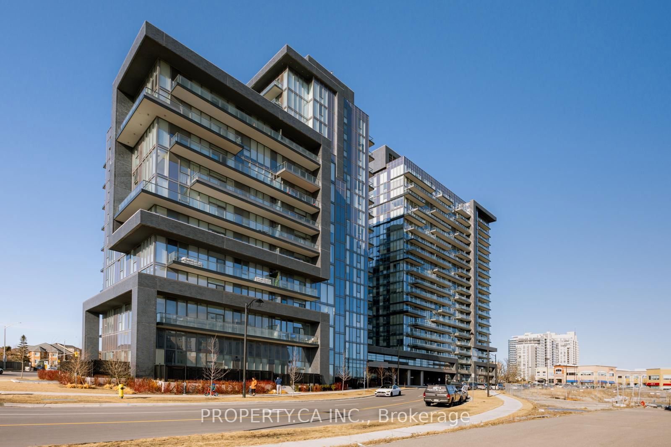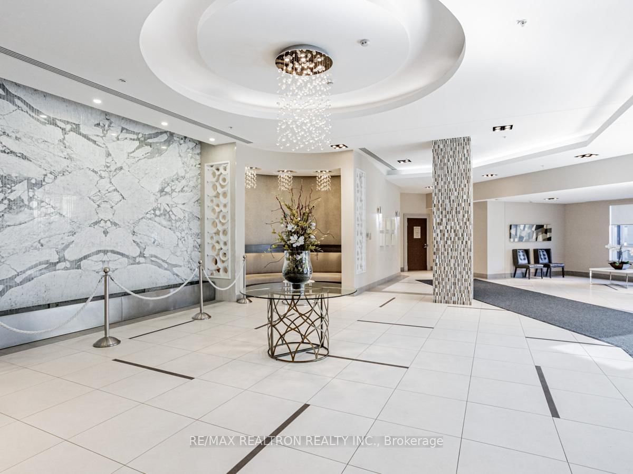Overview
-
Property Type
Condo Apt, Apartment
-
Bedrooms
2
-
Bathrooms
2
-
Square Feet
1000-1199
-
Exposure
East
-
Total Parking
1 Underground Garage
-
Maintenance
$835
-
Taxes
$4,096.73 (2025)
-
Balcony
Terr
Property description for 216-10 Gatineau Drive, Vaughan, Beverley Glen, L4J 0L2
Property History for 216-10 Gatineau Drive, Vaughan, Beverley Glen, L4J 0L2
This property has been sold 2 times before.
To view this property's sale price history please sign in or register
Local Real Estate Price Trends
Active listings
Historical Average Selling Price of a Condo Apt in Beverley Glen
Average Selling Price
3 years ago
$696,200
Average Selling Price
5 years ago
$522,500
Average Selling Price
10 years ago
$350,125
Change
Change
Change
Number of Condo Apt Sold
April 2025
12
Last 3 Months
11
Last 12 Months
13
April 2024
13
Last 3 Months LY
12
Last 12 Months LY
8
Change
Change
Change
How many days Condo Apt takes to sell (DOM)
April 2025
27
Last 3 Months
35
Last 12 Months
39
April 2024
20
Last 3 Months LY
25
Last 12 Months LY
24
Change
Change
Change
Average Selling price
Inventory Graph
Mortgage Calculator
This data is for informational purposes only.
|
Mortgage Payment per month |
|
|
Principal Amount |
Interest |
|
Total Payable |
Amortization |
Closing Cost Calculator
This data is for informational purposes only.
* A down payment of less than 20% is permitted only for first-time home buyers purchasing their principal residence. The minimum down payment required is 5% for the portion of the purchase price up to $500,000, and 10% for the portion between $500,000 and $1,500,000. For properties priced over $1,500,000, a minimum down payment of 20% is required.

