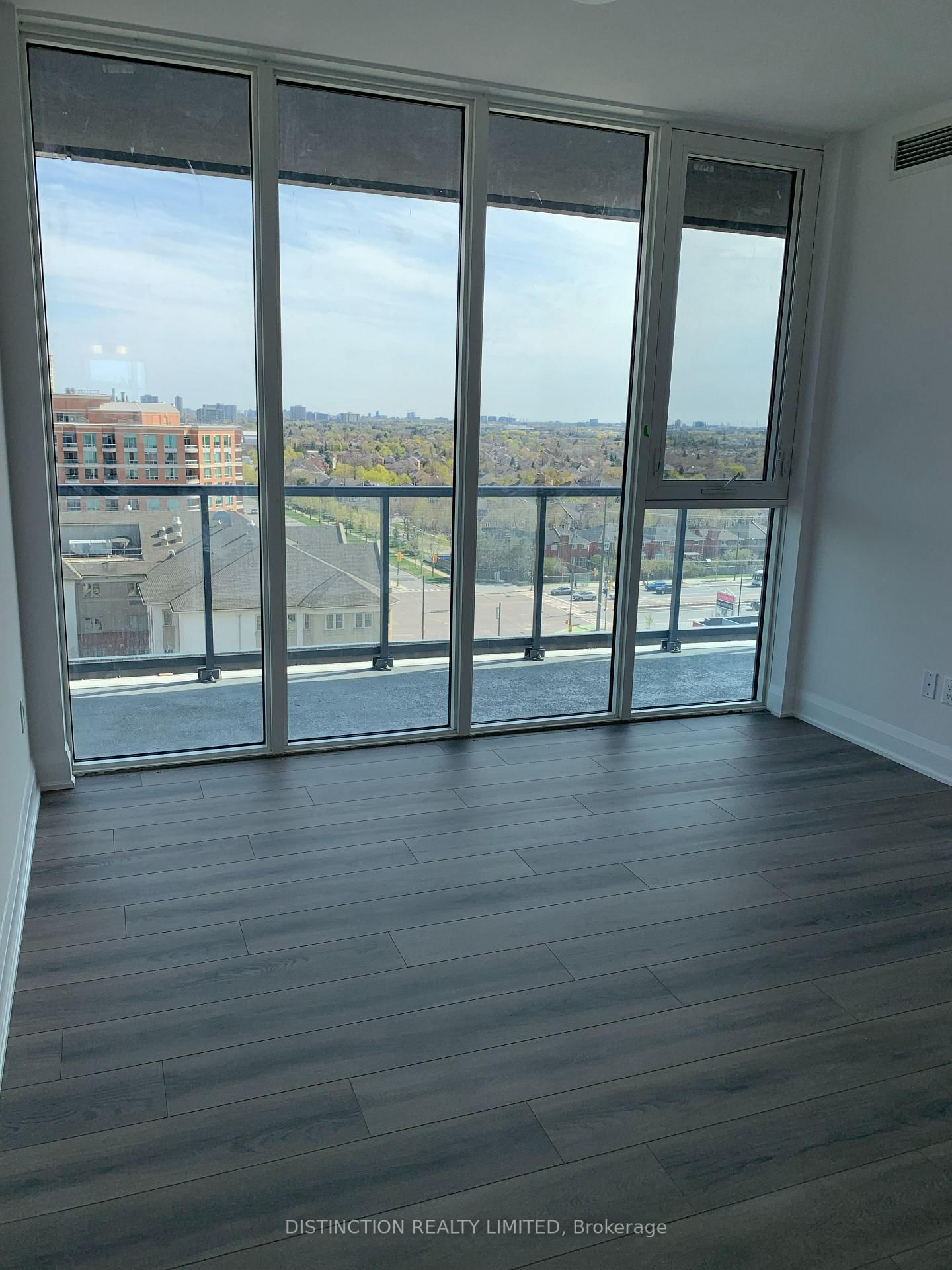Overview
-
Property Type
Condo Apt, Apartment
-
Bedrooms
2
-
Bathrooms
2
-
Square Feet
1400-1599
-
Exposure
North West
-
Total Parking
3 Underground Garage
-
Maintenance
$1,684
-
Taxes
$3,804.58 (2024)
-
Balcony
Open
Property Description
Property description for 614-11 Townsgate Drive, Vaughan
Property History
Property history for 614-11 Townsgate Drive, Vaughan
This property has been sold 8 times before. Create your free account to explore sold prices, detailed property history, and more insider data.
Estimated price
Schools
Create your free account to explore schools near 614-11 Townsgate Drive, Vaughan.
Neighbourhood Amenities & Points of Interest
Find amenities near 614-11 Townsgate Drive, Vaughan
There are no amenities available for this property at the moment.
Local Real Estate Price Trends for Condo Apt in Crestwood-Springfarm-Yorkhill
Active listings
Average Selling Price of a Condo Apt
June 2025
$808,500
Last 3 Months
$752,550
Last 12 Months
$742,313
June 2024
$916,813
Last 3 Months LY
$825,351
Last 12 Months LY
$753,677
Change
Change
Change
Historical Average Selling Price of a Condo Apt in Crestwood-Springfarm-Yorkhill
Average Selling Price
3 years ago
$730,600
Average Selling Price
5 years ago
$644,900
Average Selling Price
10 years ago
$384,700
Change
Change
Change
How many days Condo Apt takes to sell (DOM)
June 2025
22
Last 3 Months
28
Last 12 Months
32
June 2024
38
Last 3 Months LY
35
Last 12 Months LY
30
Change
Change
Change
Average Selling price
Mortgage Calculator
This data is for informational purposes only.
|
Mortgage Payment per month |
|
|
Principal Amount |
Interest |
|
Total Payable |
Amortization |
Closing Cost Calculator
This data is for informational purposes only.
* A down payment of less than 20% is permitted only for first-time home buyers purchasing their principal residence. The minimum down payment required is 5% for the portion of the purchase price up to $500,000, and 10% for the portion between $500,000 and $1,500,000. For properties priced over $1,500,000, a minimum down payment of 20% is required.




































