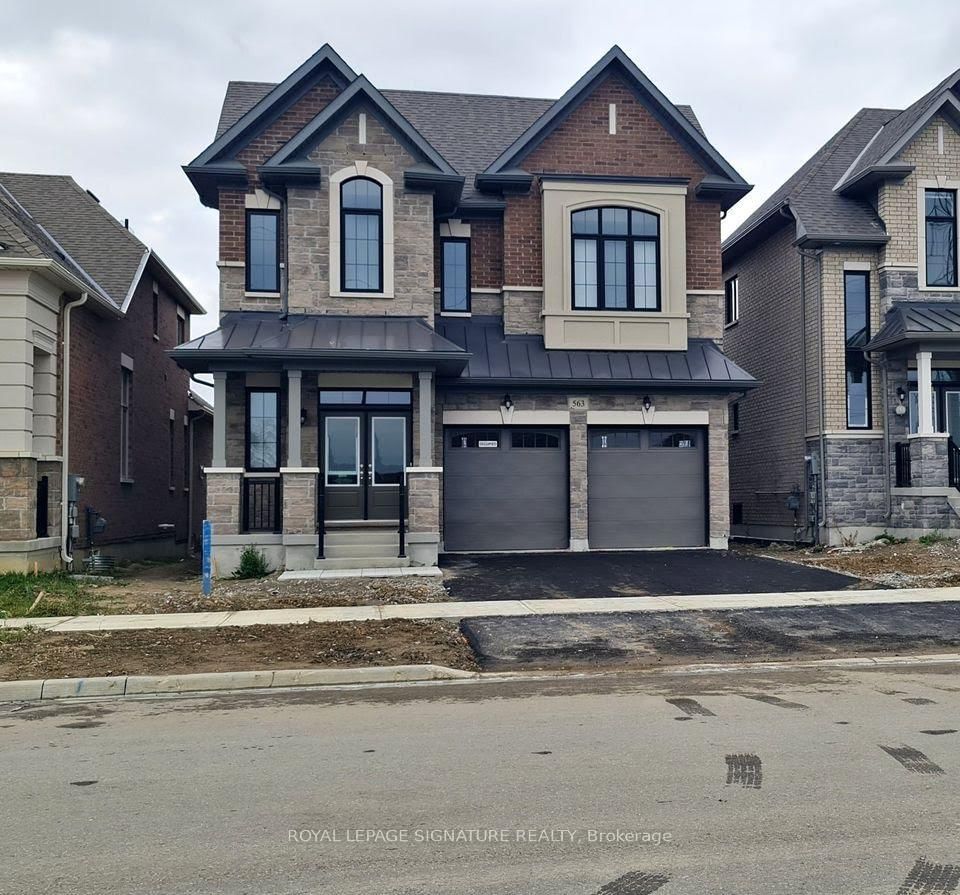Overview
-
Property Type
Detached, 2-Storey
-
Bedrooms
4
-
Bathrooms
4
-
Basement
Part Fin
-
Kitchen
1
-
Total Parking
4 (2 Built-In Garage)
-
Lot Size
60x124.46 (Feet)
-
Taxes
$9,436.00 (2025)
-
Type
Freehold
Property Description
Property description for 169 Klein Mills Road, Vaughan
Schools
Create your free account to explore schools near 169 Klein Mills Road, Vaughan.
Neighbourhood Amenities & Points of Interest
Find amenities near 169 Klein Mills Road, Vaughan
There are no amenities available for this property at the moment.
Local Real Estate Price Trends for Detached in Kleinburg
Active listings
Average Selling Price of a Detached
August 2025
$1,966,636
Last 3 Months
$1,943,694
Last 12 Months
$2,235,259
August 2024
$2,185,667
Last 3 Months LY
$2,255,709
Last 12 Months LY
$2,247,429
Change
Change
Change
Historical Average Selling Price of a Detached in Kleinburg
Average Selling Price
3 years ago
$2,010,231
Average Selling Price
5 years ago
$1,609,532
Average Selling Price
10 years ago
$1,430,944
Change
Change
Change
How many days Detached takes to sell (DOM)
August 2025
40
Last 3 Months
37
Last 12 Months
36
August 2024
34
Last 3 Months LY
26
Last 12 Months LY
23
Change
Change
Change
Average Selling price
Mortgage Calculator
This data is for informational purposes only.
|
Mortgage Payment per month |
|
|
Principal Amount |
Interest |
|
Total Payable |
Amortization |
Closing Cost Calculator
This data is for informational purposes only.
* A down payment of less than 20% is permitted only for first-time home buyers purchasing their principal residence. The minimum down payment required is 5% for the portion of the purchase price up to $500,000, and 10% for the portion between $500,000 and $1,500,000. For properties priced over $1,500,000, a minimum down payment of 20% is required.






























