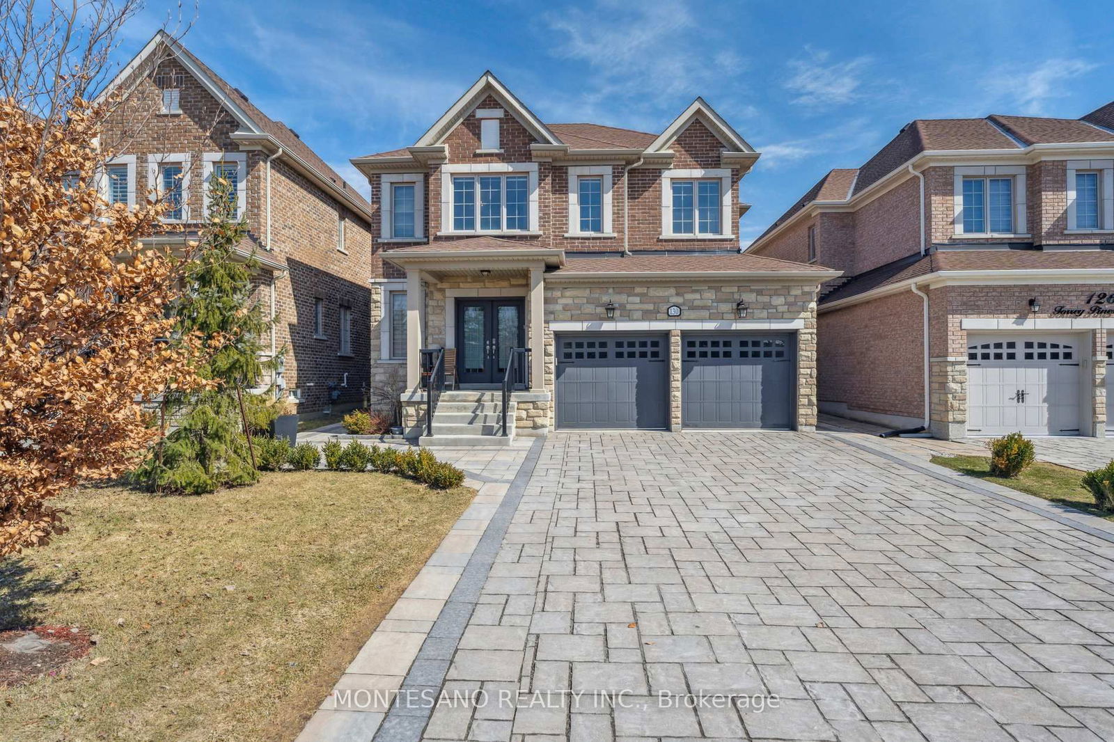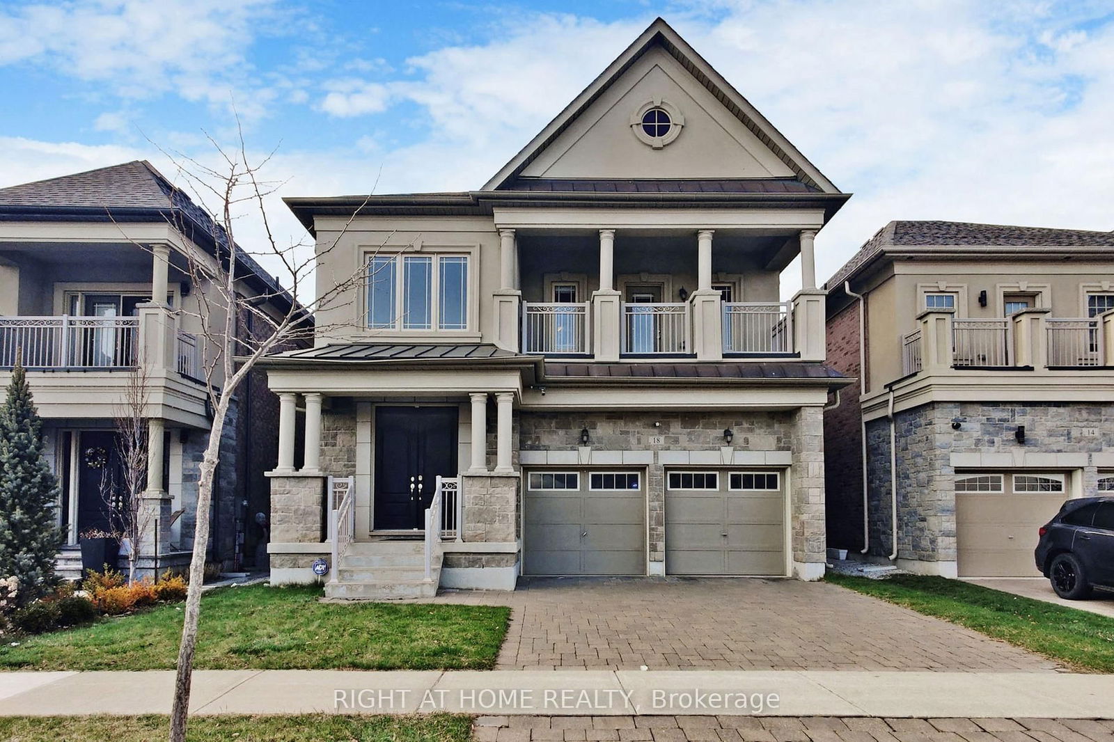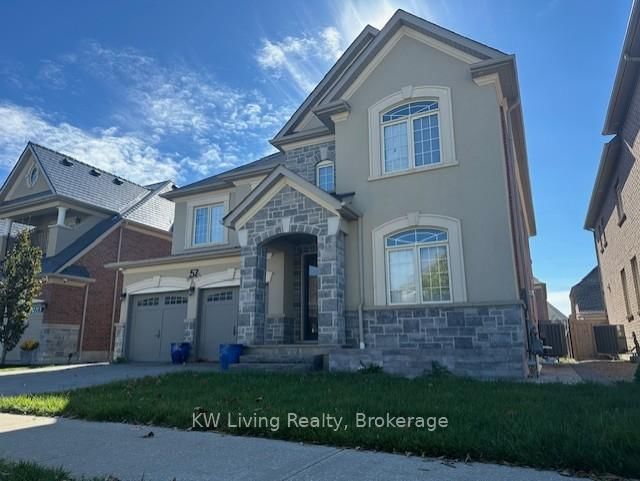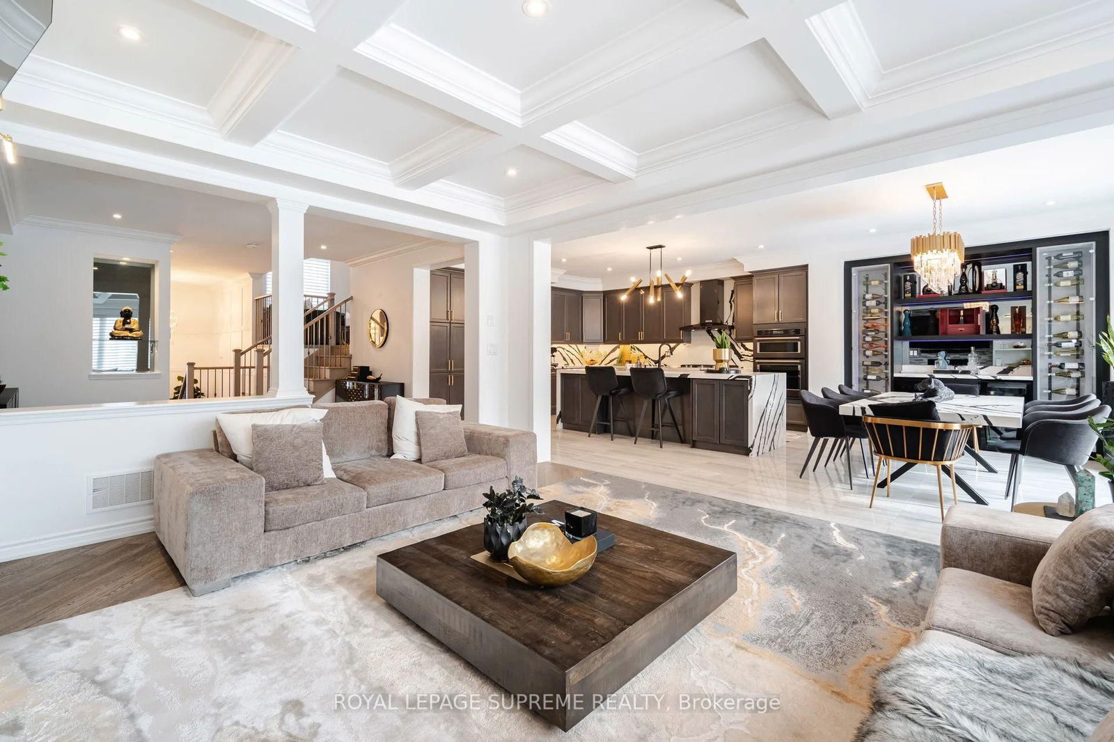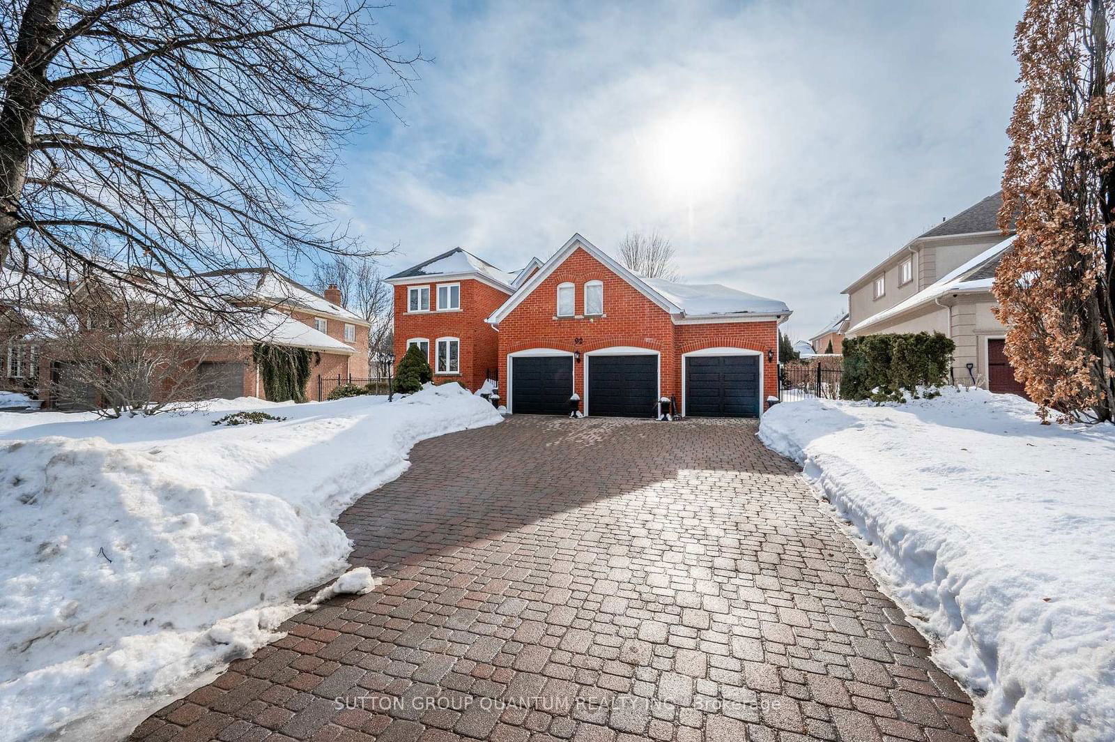Overview
-
Property Type
Detached, 2-Storey
-
Bedrooms
4
-
Bathrooms
4
-
Basement
Unfinished
-
Kitchen
1
-
Total Parking
4 (2 Attached Garage)
-
Lot Size
49.74x101.56 (Feet)
-
Taxes
$7,200.00 (2025)
-
Type
Freehold
Property Description
Property description for 74 Ryerson Drive, Vaughan
Estimated price
Schools
Create your free account to explore schools near 74 Ryerson Drive, Vaughan.
Neighbourhood Amenities & Points of Interest
Create your free account to explore amenities near 74 Ryerson Drive, Vaughan.Local Real Estate Price Trends for Detached in Kleinburg
Active listings
Average Selling Price of a Detached
June 2025
$1,793,667
Last 3 Months
$2,474,632
Last 12 Months
$2,252,965
June 2024
$2,498,893
Last 3 Months LY
$2,538,179
Last 12 Months LY
$2,321,957
Change
Change
Change
Historical Average Selling Price of a Detached in Kleinburg
Average Selling Price
3 years ago
$3,462,331
Average Selling Price
5 years ago
$1,462,320
Average Selling Price
10 years ago
$1,950,227
Change
Change
Change
Number of Detached Sold
June 2025
12
Last 3 Months
13
Last 12 Months
11
June 2024
15
Last 3 Months LY
16
Last 12 Months LY
12
Change
Change
Change
How many days Detached takes to sell (DOM)
June 2025
22
Last 3 Months
29
Last 12 Months
34
June 2024
21
Last 3 Months LY
21
Last 12 Months LY
24
Change
Change
Change
Average Selling price
Inventory Graph
Mortgage Calculator
This data is for informational purposes only.
|
Mortgage Payment per month |
|
|
Principal Amount |
Interest |
|
Total Payable |
Amortization |
Closing Cost Calculator
This data is for informational purposes only.
* A down payment of less than 20% is permitted only for first-time home buyers purchasing their principal residence. The minimum down payment required is 5% for the portion of the purchase price up to $500,000, and 10% for the portion between $500,000 and $1,500,000. For properties priced over $1,500,000, a minimum down payment of 20% is required.






















































