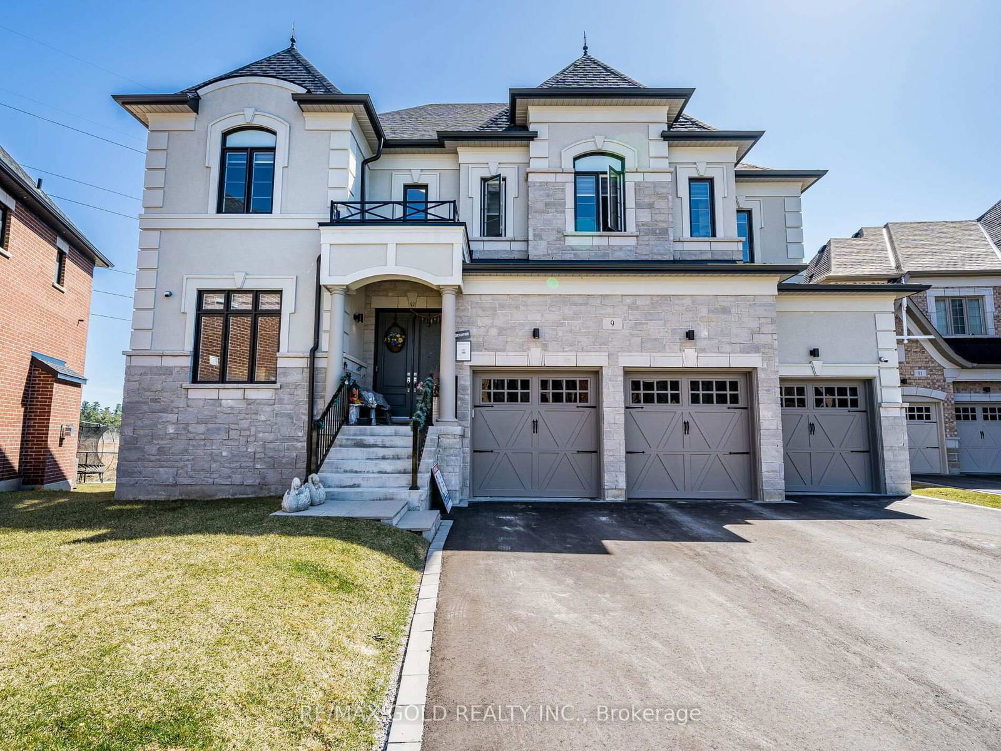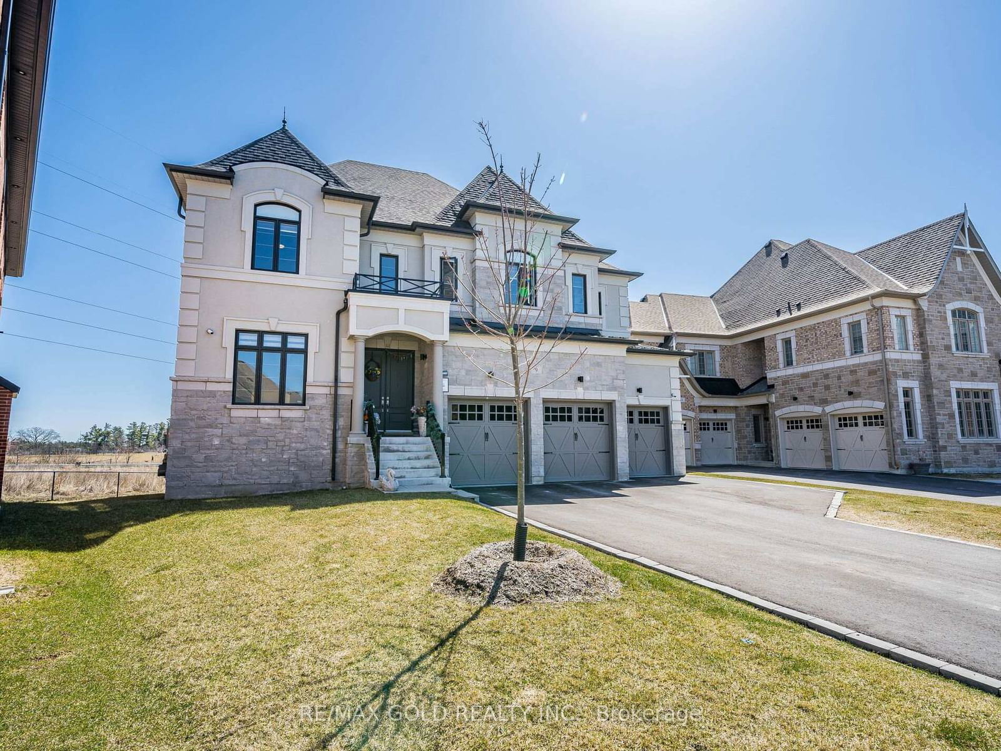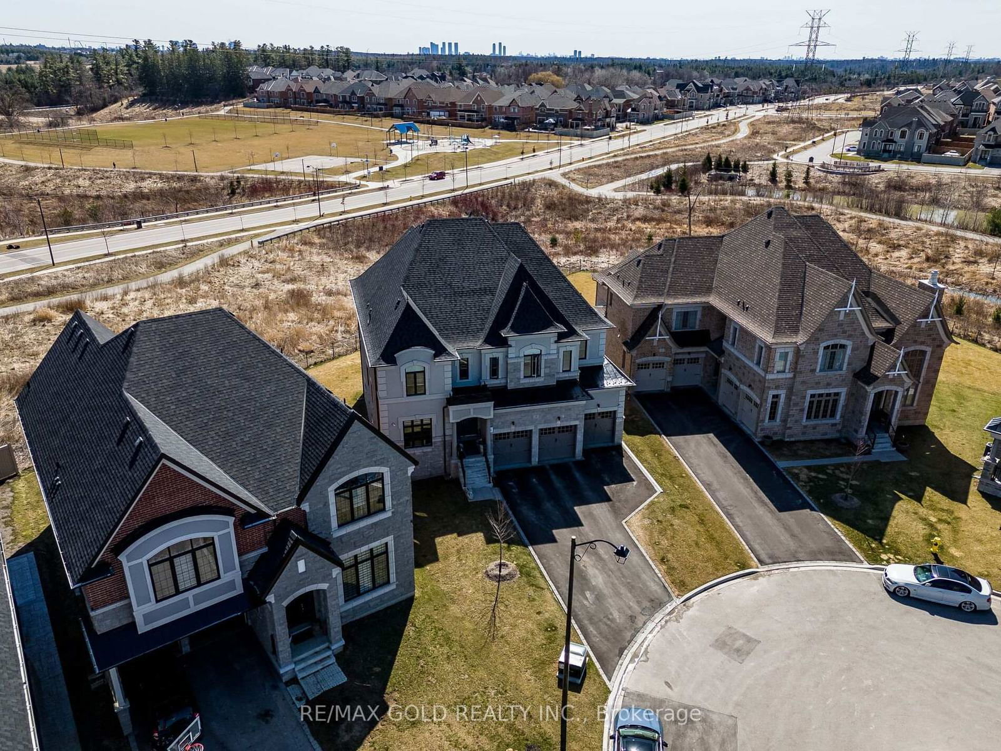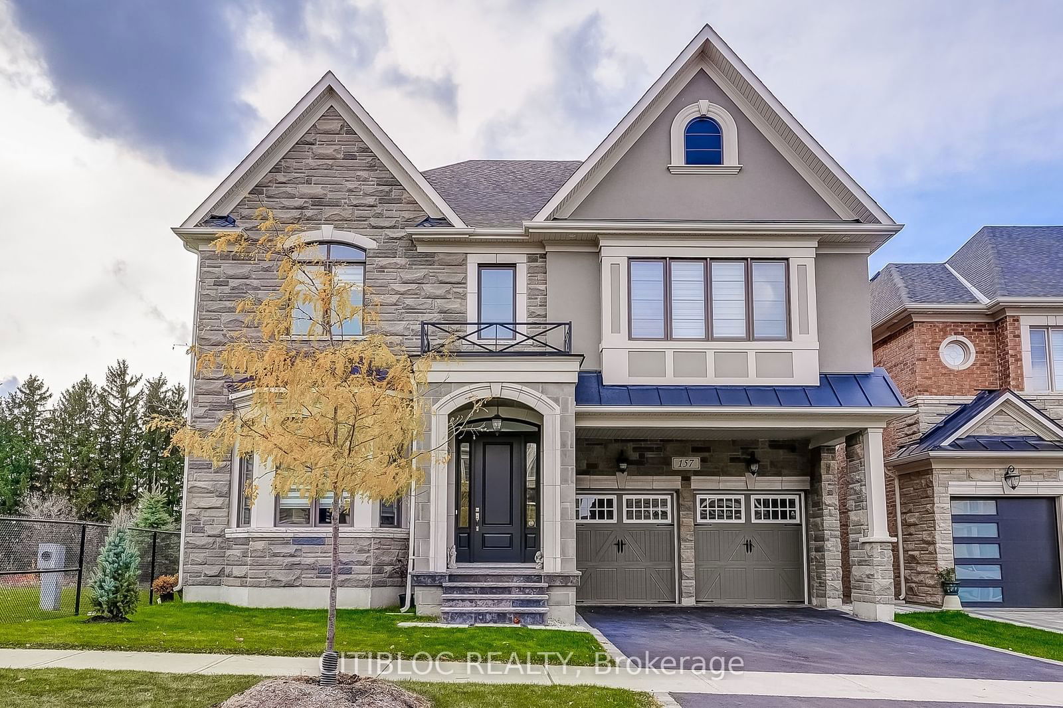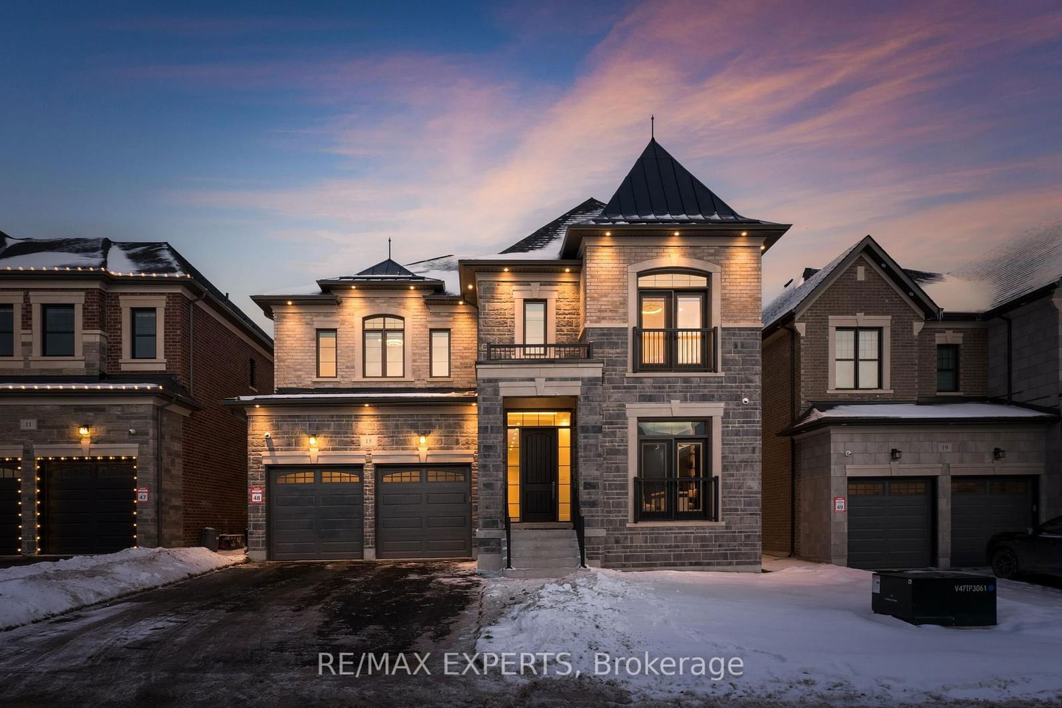Overview
-
Property Type
Detached, 2-Storey
-
Bedrooms
4 + 1
-
Bathrooms
5
-
Basement
Unfinished + W/O
-
Kitchen
1
-
Total Parking
10 (3 Built-In Garage)
-
Lot Size
175.28x53.08 (Feet)
-
Taxes
$10,357.00 (2024)
-
Type
Freehold
Property description for 9 Mountain Vista Court, Vaughan, Kleinburg, L4H 4W6
Estimated price
Local Real Estate Price Trends
Active listings
Historical Average Selling Price of a Detached in Kleinburg
Average Selling Price
3 years ago
$2,390,235
Average Selling Price
5 years ago
$1,085,000
Average Selling Price
10 years ago
$1,163,635
Change
Change
Change
Number of Detached Sold
April 2025
10
Last 3 Months
10
Last 12 Months
12
April 2024
17
Last 3 Months LY
16
Last 12 Months LY
13
Change
Change
Change
How many days Detached takes to sell (DOM)
April 2025
38
Last 3 Months
39
Last 12 Months
33
April 2024
20
Last 3 Months LY
21
Last 12 Months LY
23
Change
Change
Change
Average Selling price
Inventory Graph
Mortgage Calculator
This data is for informational purposes only.
|
Mortgage Payment per month |
|
|
Principal Amount |
Interest |
|
Total Payable |
Amortization |
Closing Cost Calculator
This data is for informational purposes only.
* A down payment of less than 20% is permitted only for first-time home buyers purchasing their principal residence. The minimum down payment required is 5% for the portion of the purchase price up to $500,000, and 10% for the portion between $500,000 and $1,500,000. For properties priced over $1,500,000, a minimum down payment of 20% is required.

