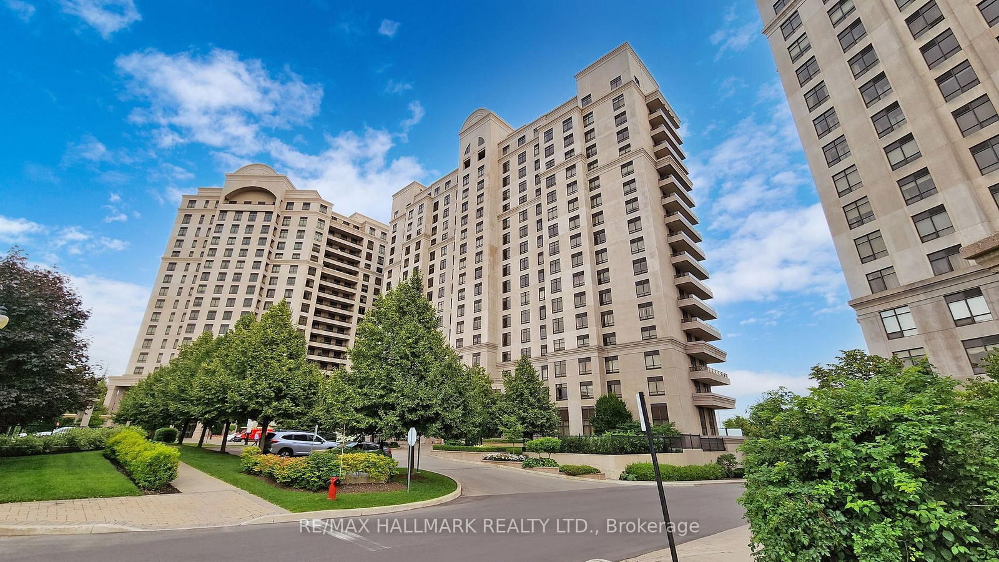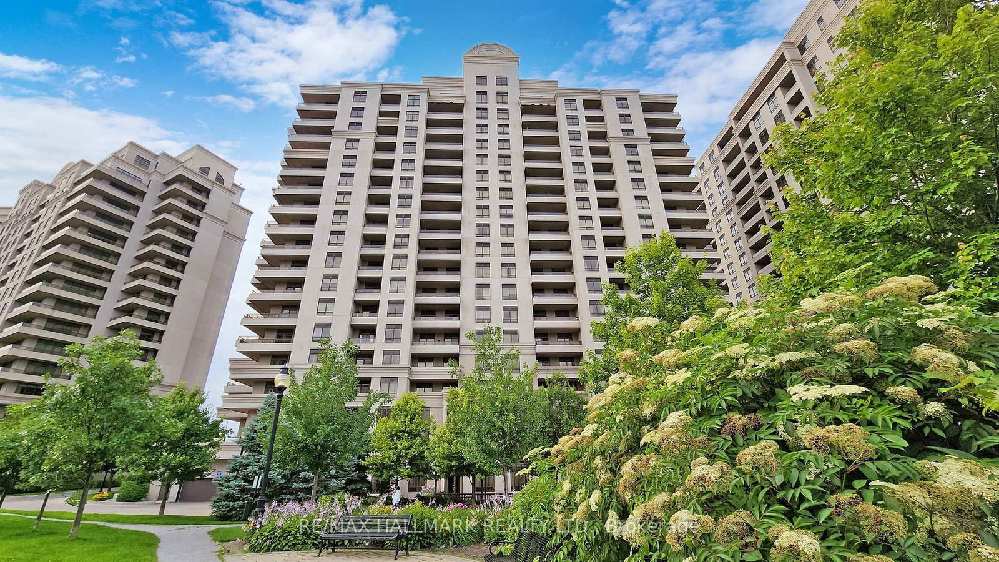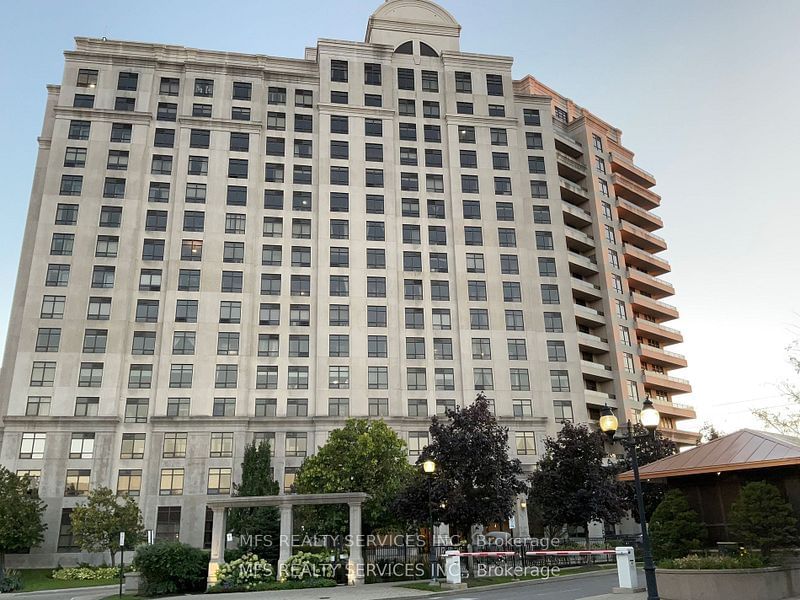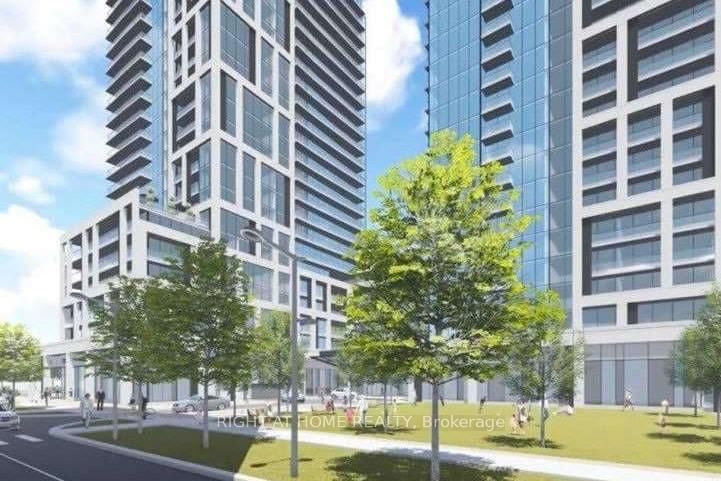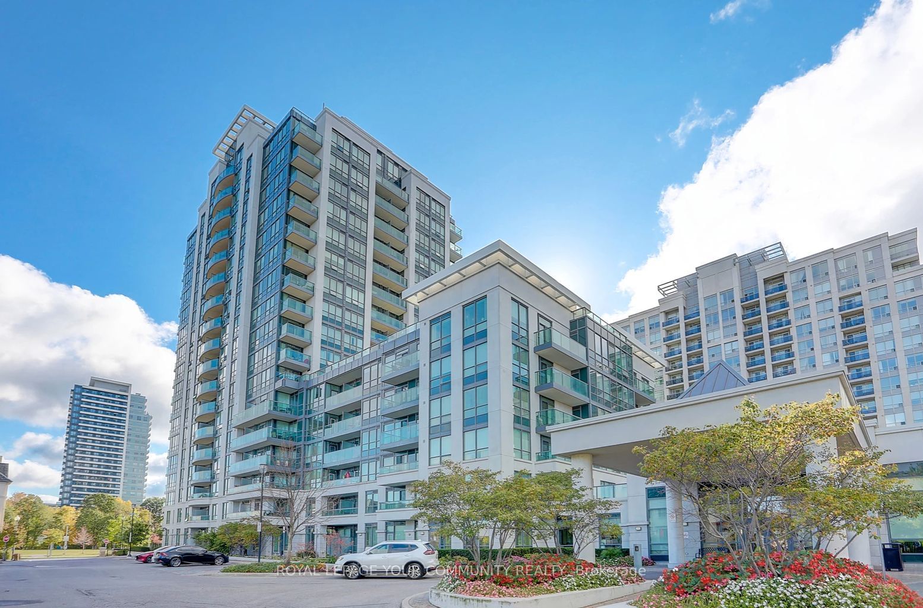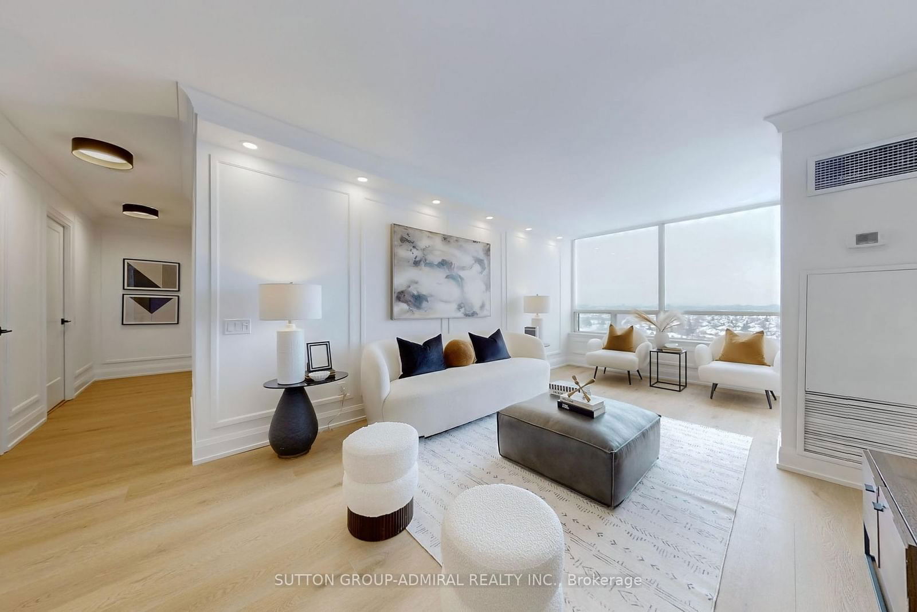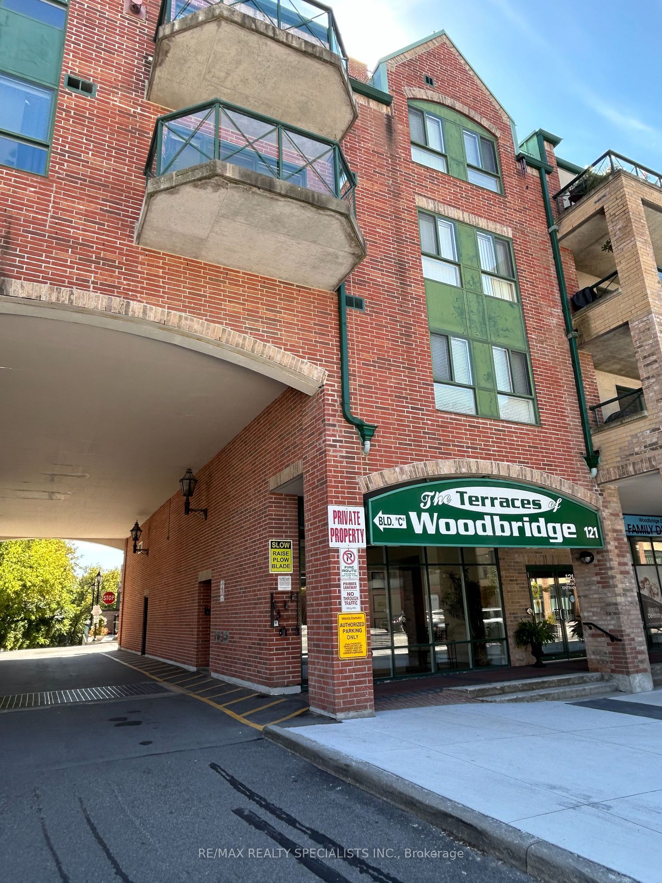Overview
-
Property Type
Condo Apt, Apartment
-
Bedrooms
2 + 1
-
Bathrooms
2
-
Square Feet
1400-1599
-
Exposure
South
-
Total Parking
2 Underground Garage
-
Maintenance
$1,445
-
Taxes
$4,539.80 (2024)
-
Balcony
Open
Property description for 1508-9245 Jane Street, Vaughan, Maple, L6A 0J9
Property History for 1508-9245 Jane Street, Vaughan, Maple, L6A 0J9
This property has been sold 9 times before.
To view this property's sale price history please sign in or register
Local Real Estate Price Trends
Active listings
Average Selling Price of a Condo Apt
April 2025
$737,000
Last 3 Months
$701,565
Last 12 Months
$666,557
April 2024
$718,795
Last 3 Months LY
$752,621
Last 12 Months LY
$703,651
Change
Change
Change
Historical Average Selling Price of a Condo Apt in Maple
Average Selling Price
3 years ago
$753,403
Average Selling Price
5 years ago
$515,000
Average Selling Price
10 years ago
$389,370
Change
Change
Change
Number of Condo Apt Sold
April 2025
5
Last 3 Months
6
Last 12 Months
7
April 2024
22
Last 3 Months LY
13
Last 12 Months LY
11
Change
Change
Change
Average Selling price
Inventory Graph
Mortgage Calculator
This data is for informational purposes only.
|
Mortgage Payment per month |
|
|
Principal Amount |
Interest |
|
Total Payable |
Amortization |
Closing Cost Calculator
This data is for informational purposes only.
* A down payment of less than 20% is permitted only for first-time home buyers purchasing their principal residence. The minimum down payment required is 5% for the portion of the purchase price up to $500,000, and 10% for the portion between $500,000 and $1,500,000. For properties priced over $1,500,000, a minimum down payment of 20% is required.

