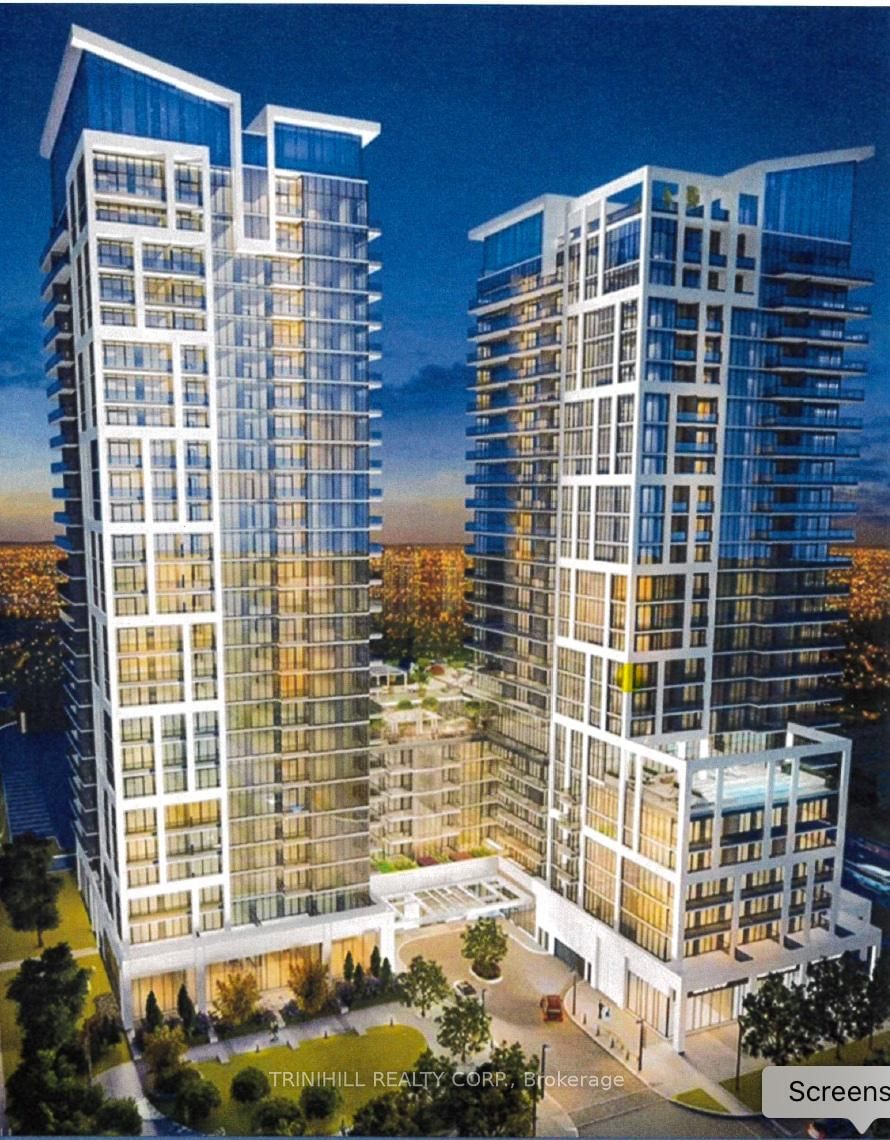Overview
-
Property Type
Condo Apt, Apartment
-
Bedrooms
2
-
Bathrooms
2
-
Square Feet
900-999
-
Exposure
South
-
Total Parking
n/a
-
Maintenance
$717
-
Taxes
$3,097.92 (2024)
-
Balcony
Open
Property Description
Property description for 216-2502 Rutherford Road, Vaughan
Property History
Property history for 216-2502 Rutherford Road, Vaughan
This property has been sold 1 time before. Create your free account to explore sold prices, detailed property history, and more insider data.
Local Real Estate Price Trends for Condo Apt in Maple
Active listings
Average Selling Price of a Condo Apt
December 2025
$589,000
Last 3 Months
$587,500
Last 12 Months
$656,464
December 2024
$672,278
Last 3 Months LY
$669,579
Last 12 Months LY
$680,147
Change
Change
Change
Historical Average Selling Price of a Condo Apt in Maple
Average Selling Price
3 years ago
$631,143
Average Selling Price
5 years ago
$535,343
Average Selling Price
10 years ago
$359,821
Change
Change
Change
Number of Condo Apt Sold
December 2025
3
Last 3 Months
6
Last 12 Months
6
December 2024
9
Last 3 Months LY
8
Last 12 Months LY
9
Change
Change
Change
How many days Condo Apt takes to sell (DOM)
December 2025
75
Last 3 Months
66
Last 12 Months
51
December 2024
47
Last 3 Months LY
41
Last 12 Months LY
36
Change
Change
Change
Average Selling price
Inventory Graph
Mortgage Calculator
This data is for informational purposes only.
|
Mortgage Payment per month |
|
|
Principal Amount |
Interest |
|
Total Payable |
Amortization |
Closing Cost Calculator
This data is for informational purposes only.
* A down payment of less than 20% is permitted only for first-time home buyers purchasing their principal residence. The minimum down payment required is 5% for the portion of the purchase price up to $500,000, and 10% for the portion between $500,000 and $1,500,000. For properties priced over $1,500,000, a minimum down payment of 20% is required.









































































