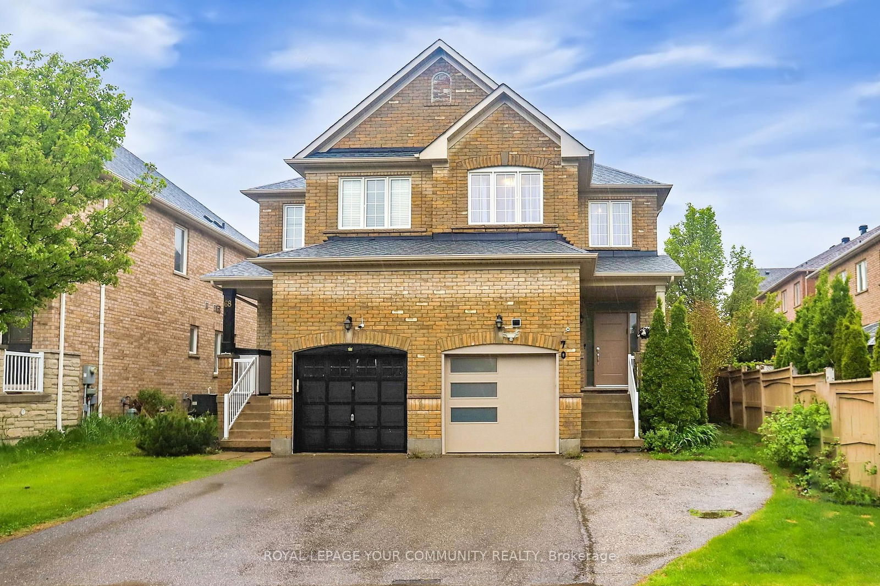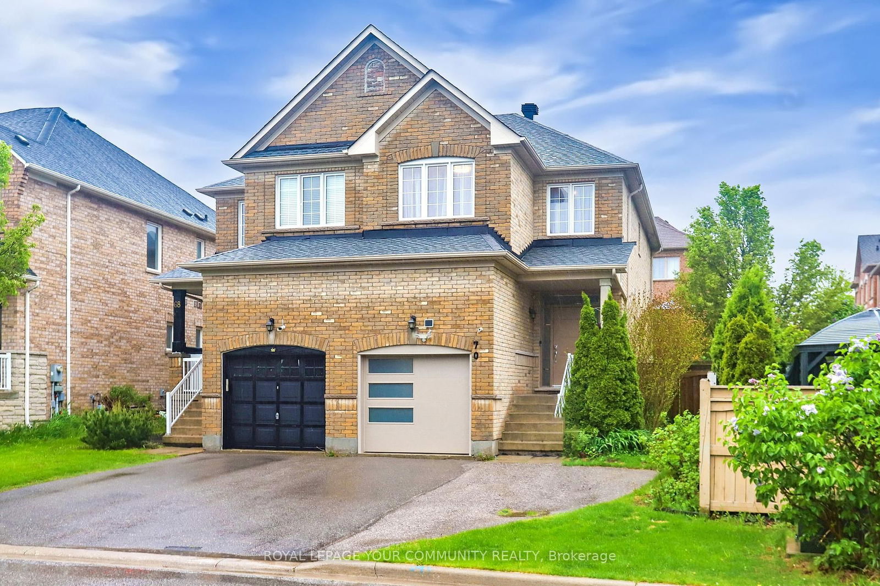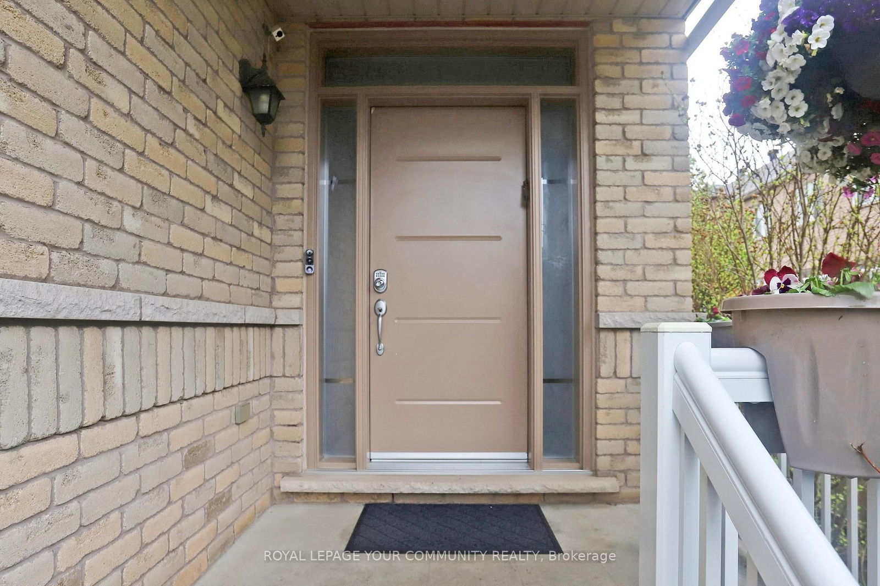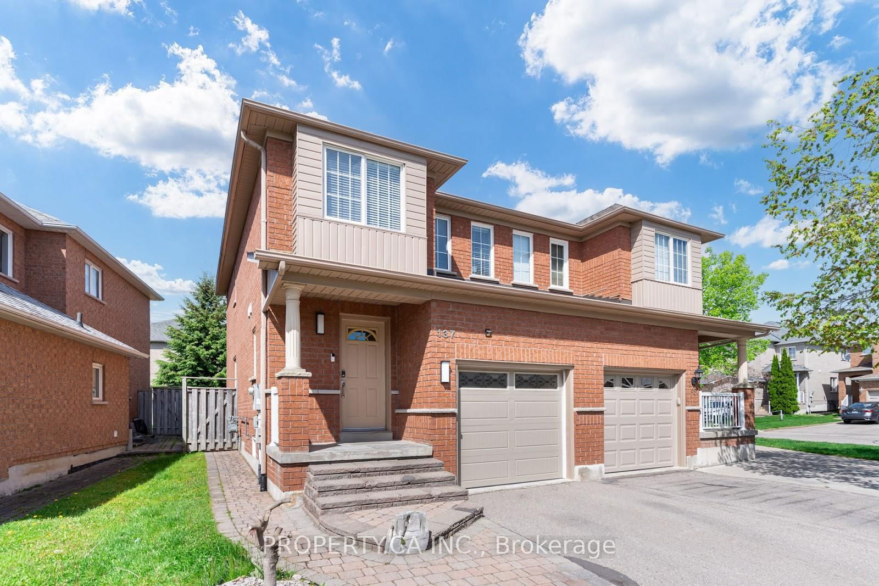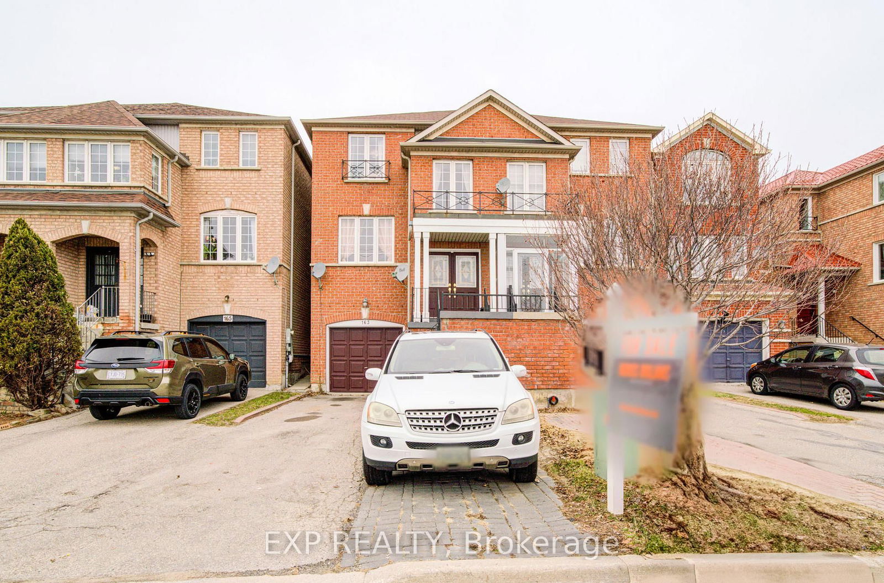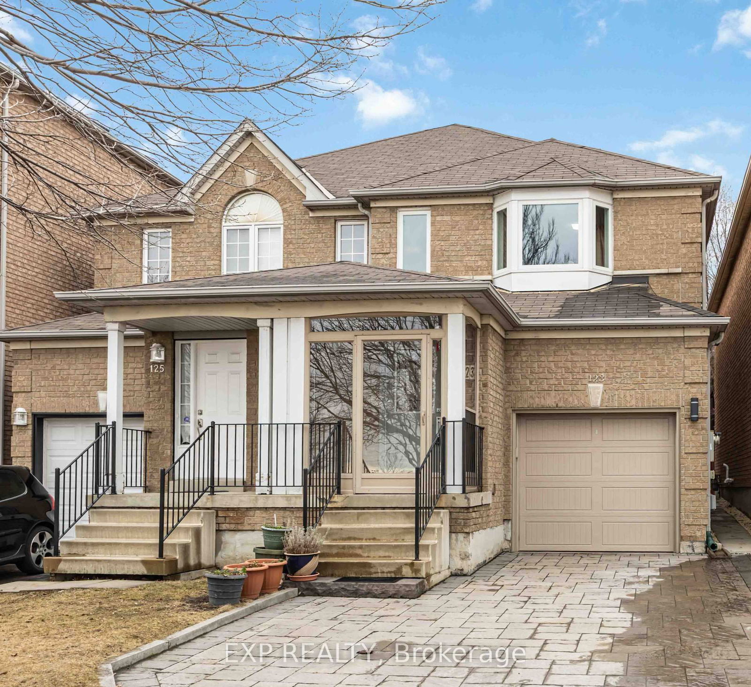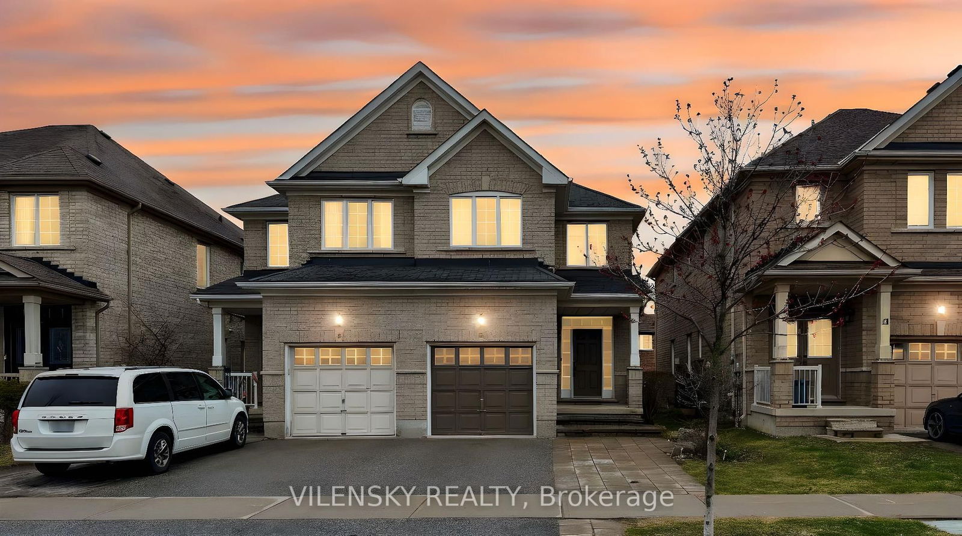Overview
-
Property Type
Semi-Detached, 2-Storey
-
Bedrooms
3
-
Bathrooms
4
-
Basement
Finished
-
Kitchen
1 + 1
-
Total Parking
3 (1 Attached Garage)
-
Lot Size
98.77x23.81 (Feet)
-
Taxes
$5,182.23 (2024)
-
Type
Freehold
Property description for 70 Landwood Avenue, Vaughan, Patterson, L4J 0C2
Property History for 70 Landwood Avenue, Vaughan, Patterson, L4J 0C2
This property has been sold 2 times before.
To view this property's sale price history please sign in or register
Local Real Estate Price Trends
Active listings
Average Selling Price of a Semi-Detached
April 2025
$1,251,857
Last 3 Months
$860,619
Last 12 Months
$1,141,550
April 2024
$1,267,333
Last 3 Months LY
$1,276,305
Last 12 Months LY
$1,276,201
Change
Change
Change
Historical Average Selling Price of a Semi-Detached in Patterson
Average Selling Price
3 years ago
$1,315,000
Average Selling Price
5 years ago
$965,000
Average Selling Price
10 years ago
$687,320
Change
Change
Change
How many days Semi-Detached takes to sell (DOM)
April 2025
22
Last 3 Months
9
Last 12 Months
19
April 2024
6
Last 3 Months LY
8
Last 12 Months LY
13
Change
Change
Change
Average Selling price
Mortgage Calculator
This data is for informational purposes only.
|
Mortgage Payment per month |
|
|
Principal Amount |
Interest |
|
Total Payable |
Amortization |
Closing Cost Calculator
This data is for informational purposes only.
* A down payment of less than 20% is permitted only for first-time home buyers purchasing their principal residence. The minimum down payment required is 5% for the portion of the purchase price up to $500,000, and 10% for the portion between $500,000 and $1,500,000. For properties priced over $1,500,000, a minimum down payment of 20% is required.

