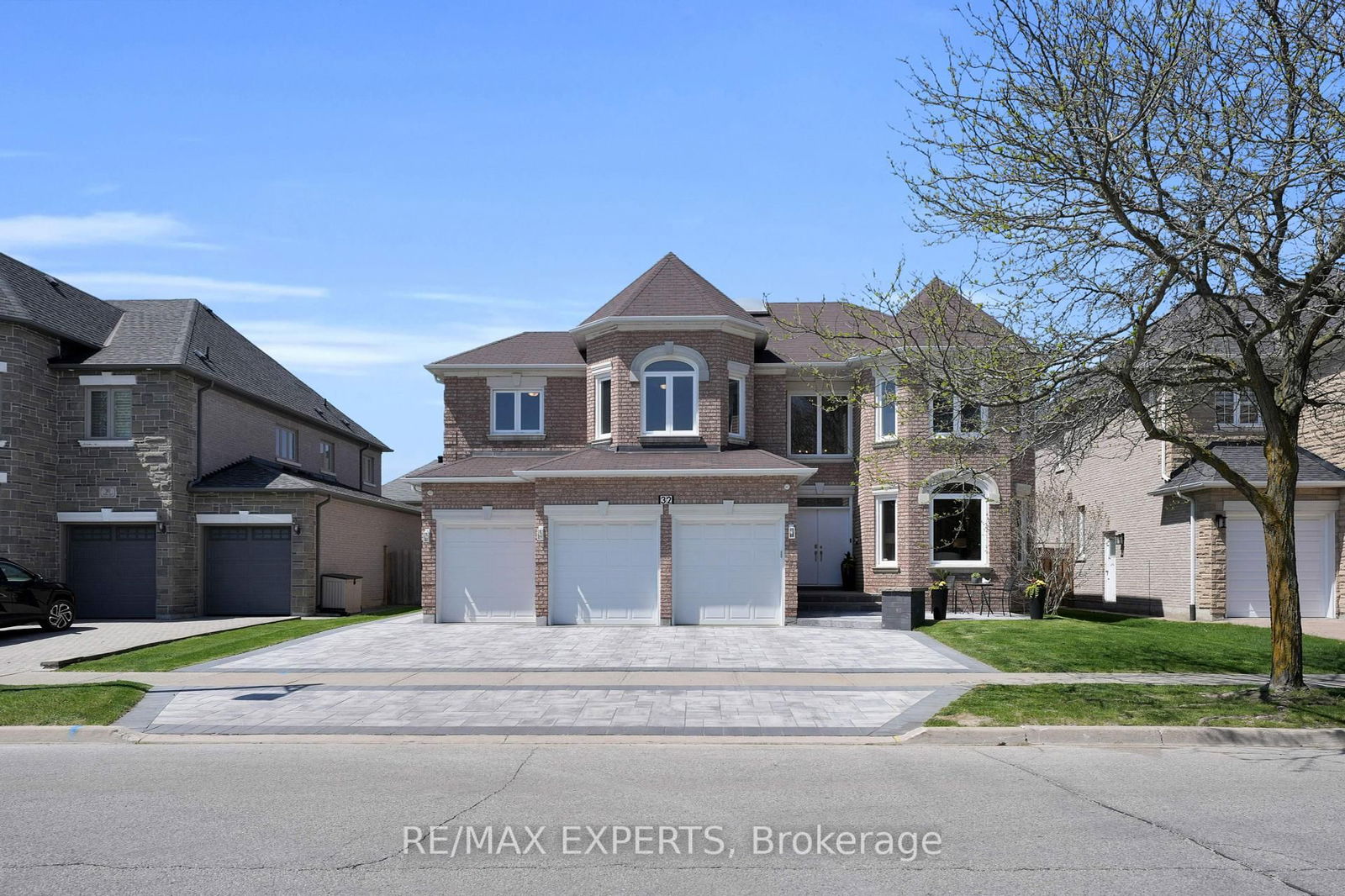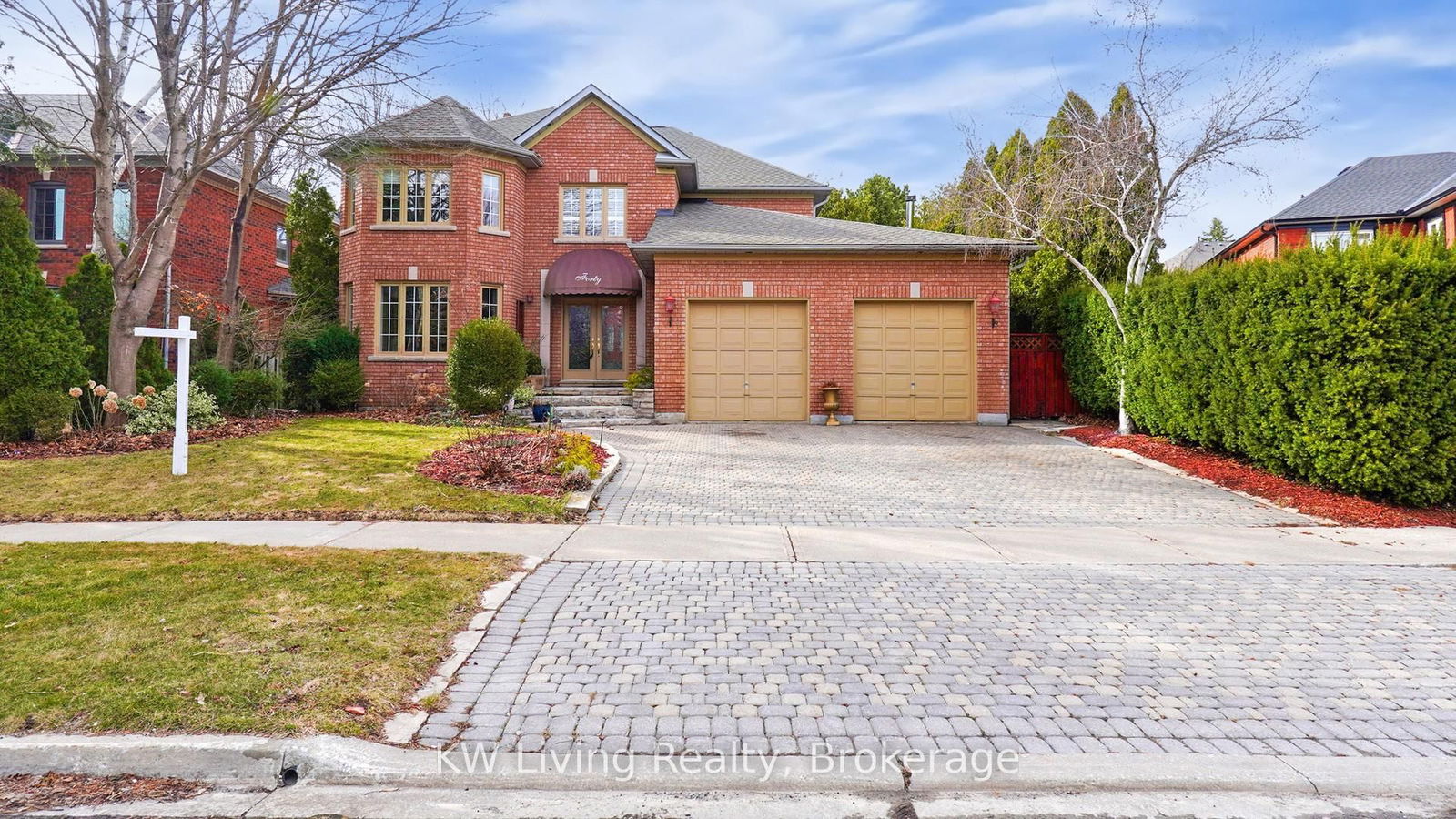Overview
-
Property Type
Detached, 2-Storey
-
Bedrooms
5 + 2
-
Bathrooms
6
-
Basement
Finished
-
Kitchen
1 + 1
-
Total Parking
6 (2 Attached Garage)
-
Lot Size
50.29x120.87 (Feet)
-
Taxes
$10,587.33 (2025)
-
Type
Freehold
Property Description
Property description for 92 Heintzman Crescent, Vaughan
Schools
Create your free account to explore schools near 92 Heintzman Crescent, Vaughan.
Neighbourhood Amenities & Points of Interest
Find amenities near 92 Heintzman Crescent, Vaughan
There are no amenities available for this property at the moment.
Local Real Estate Price Trends for Detached in Patterson
Active listings
Historical Average Selling Price of a Detached in Patterson
Average Selling Price
3 years ago
$1,659,033
Average Selling Price
5 years ago
$1,452,374
Average Selling Price
10 years ago
$1,090,628
Change
Change
Change
Number of Detached Sold
September 2025
21
Last 3 Months
26
Last 12 Months
23
September 2024
15
Last 3 Months LY
20
Last 12 Months LY
21
Change
Change
Change
How many days Detached takes to sell (DOM)
September 2025
26
Last 3 Months
29
Last 12 Months
22
September 2024
17
Last 3 Months LY
21
Last 12 Months LY
23
Change
Change
Change
Average Selling price
Inventory Graph
Mortgage Calculator
This data is for informational purposes only.
|
Mortgage Payment per month |
|
|
Principal Amount |
Interest |
|
Total Payable |
Amortization |
Closing Cost Calculator
This data is for informational purposes only.
* A down payment of less than 20% is permitted only for first-time home buyers purchasing their principal residence. The minimum down payment required is 5% for the portion of the purchase price up to $500,000, and 10% for the portion between $500,000 and $1,500,000. For properties priced over $1,500,000, a minimum down payment of 20% is required.


























































