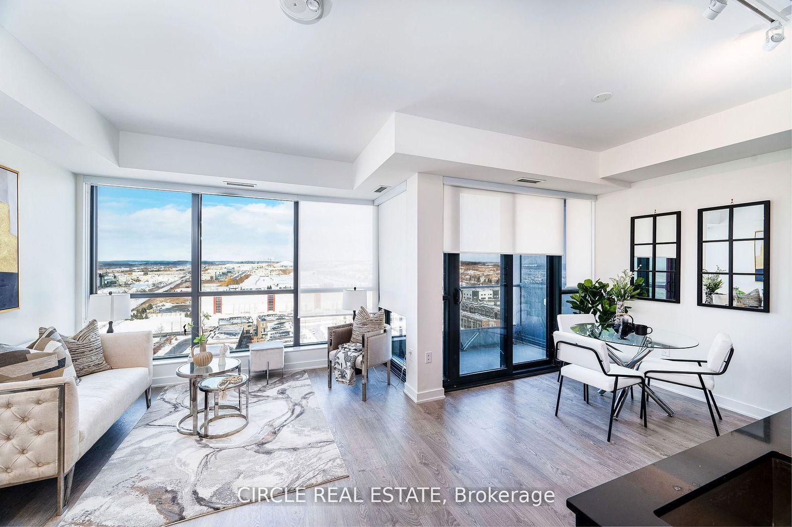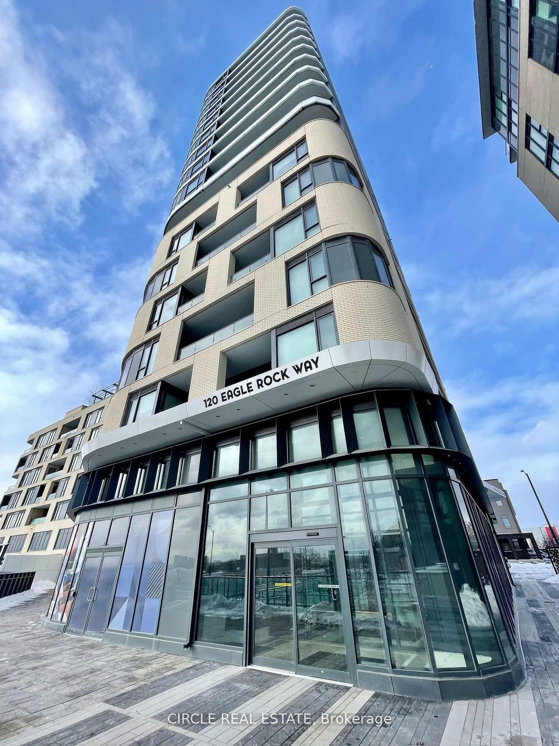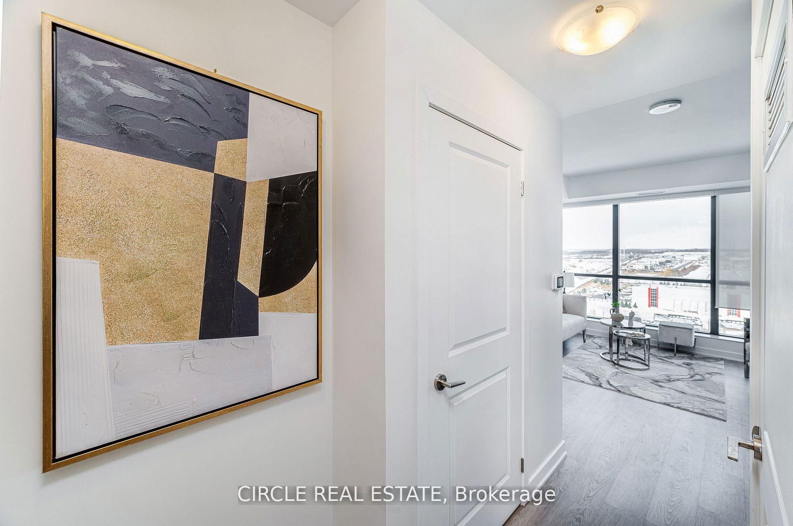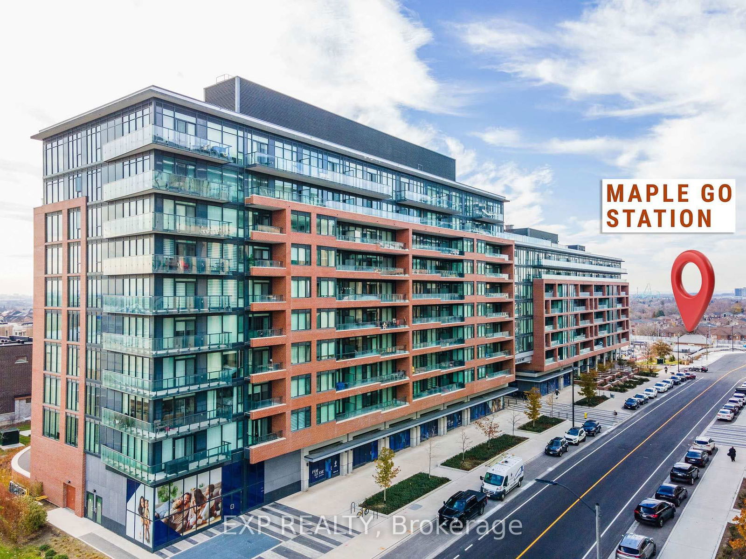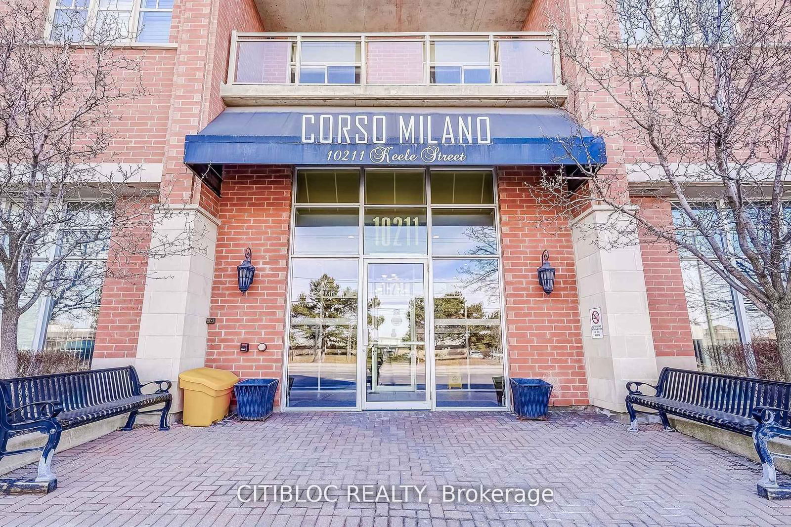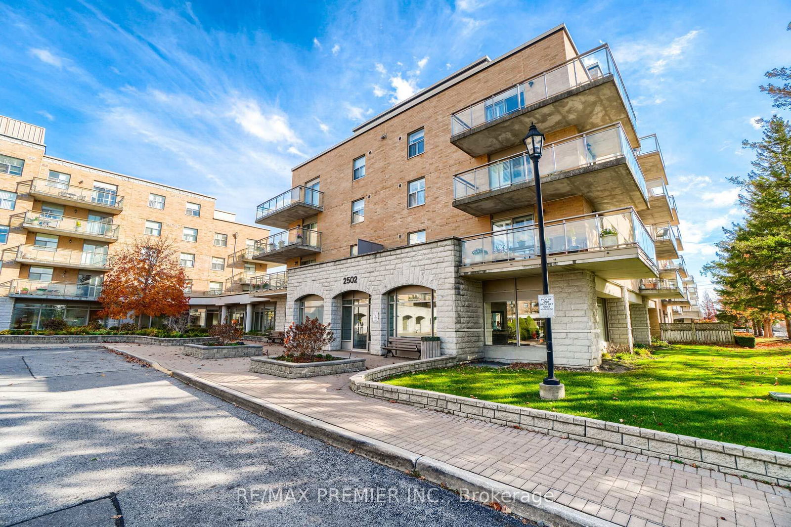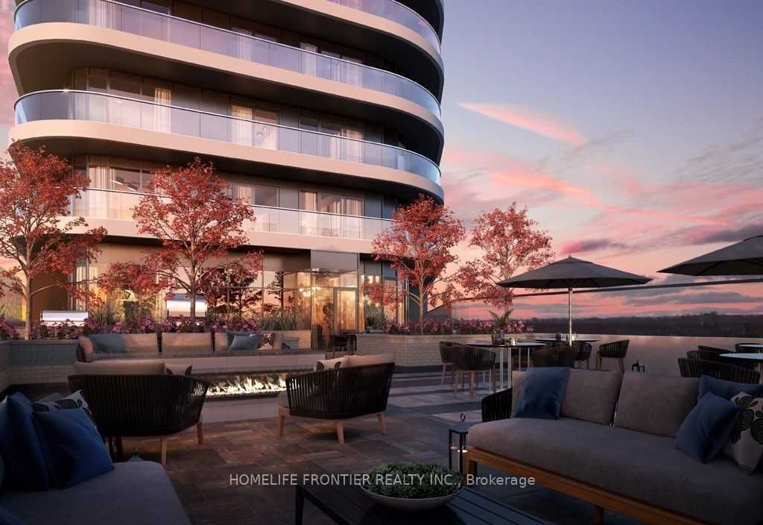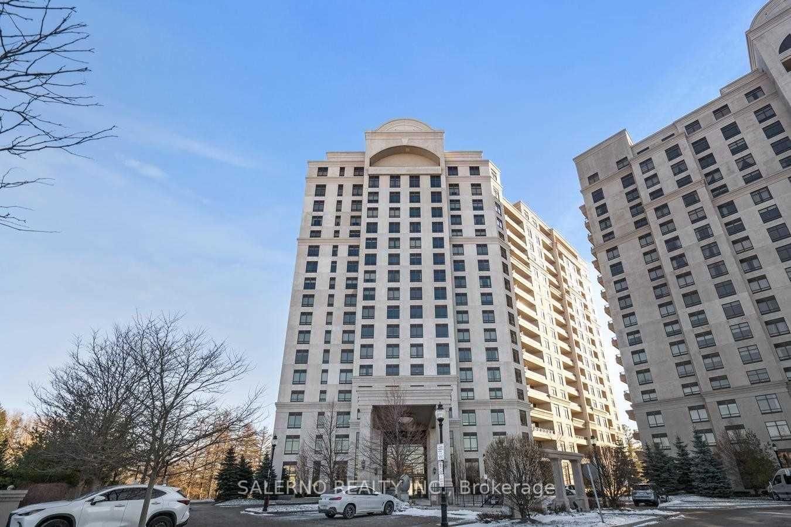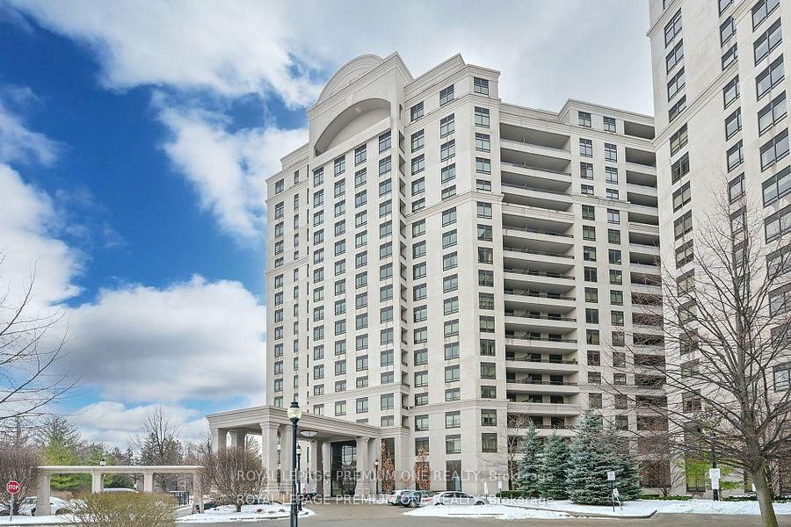Overview
-
Property Type
Condo Apt, Apartment
-
Bedrooms
1 + 1
-
Bathrooms
2
-
Square Feet
600-699
-
Exposure
North
-
Total Parking
1 Underground Garage
-
Maintenance
$590
-
Taxes
$2,045.00 (2024)
-
Balcony
Open
Property description for 1503-120 Eagle Rock Way, Vaughan, Rural Vaughan, L6A 5C2
Property History for 1503-120 Eagle Rock Way, Vaughan, Rural Vaughan, L6A 5C2
This property has been sold 7 times before.
To view this property's sale price history please sign in or register
Local Real Estate Price Trends
Active listings
Average Selling Price of a Condo Apt
April 2025
$669,500
Last 3 Months
$613,111
Last 12 Months
$539,992
April 2024
$630,667
Last 3 Months LY
$601,622
Last 12 Months LY
$571,543
Change
Change
Change
How many days Condo Apt takes to sell (DOM)
April 2025
22
Last 3 Months
38
Last 12 Months
34
April 2024
13
Last 3 Months LY
32
Last 12 Months LY
25
Change
Change
Change
Average Selling price
Mortgage Calculator
This data is for informational purposes only.
|
Mortgage Payment per month |
|
|
Principal Amount |
Interest |
|
Total Payable |
Amortization |
Closing Cost Calculator
This data is for informational purposes only.
* A down payment of less than 20% is permitted only for first-time home buyers purchasing their principal residence. The minimum down payment required is 5% for the portion of the purchase price up to $500,000, and 10% for the portion between $500,000 and $1,500,000. For properties priced over $1,500,000, a minimum down payment of 20% is required.

