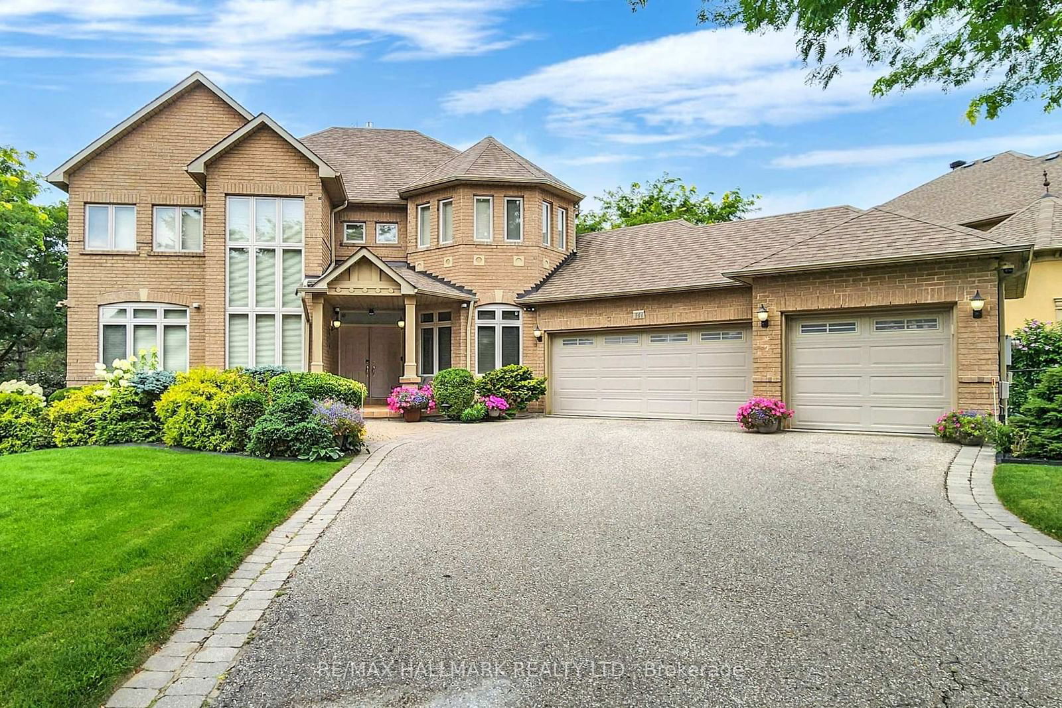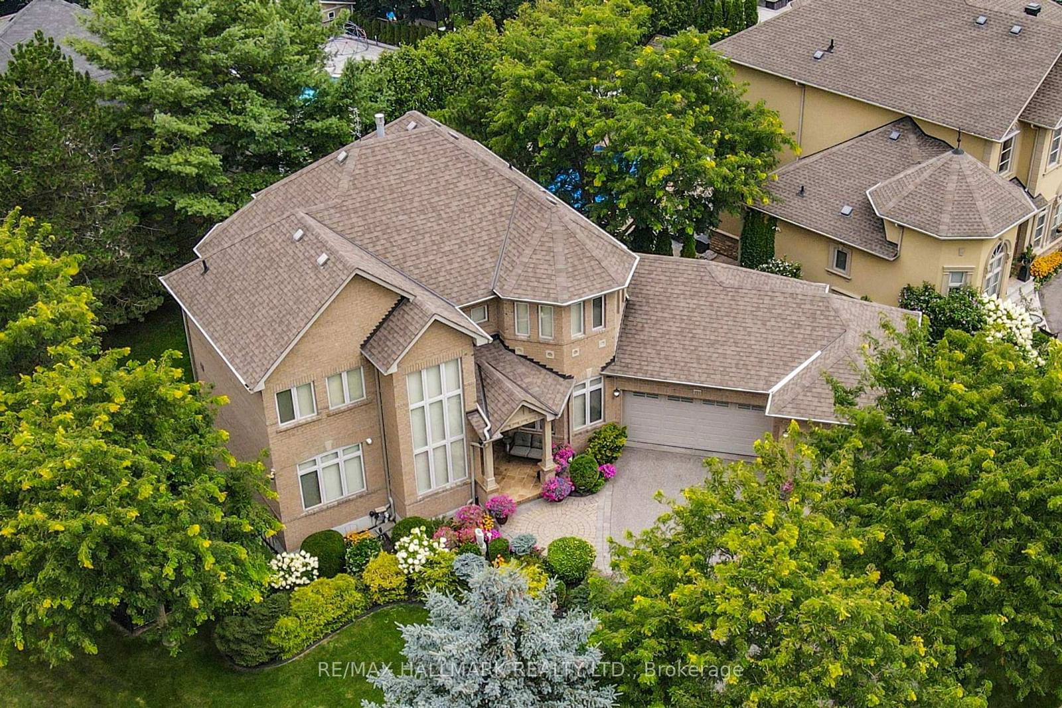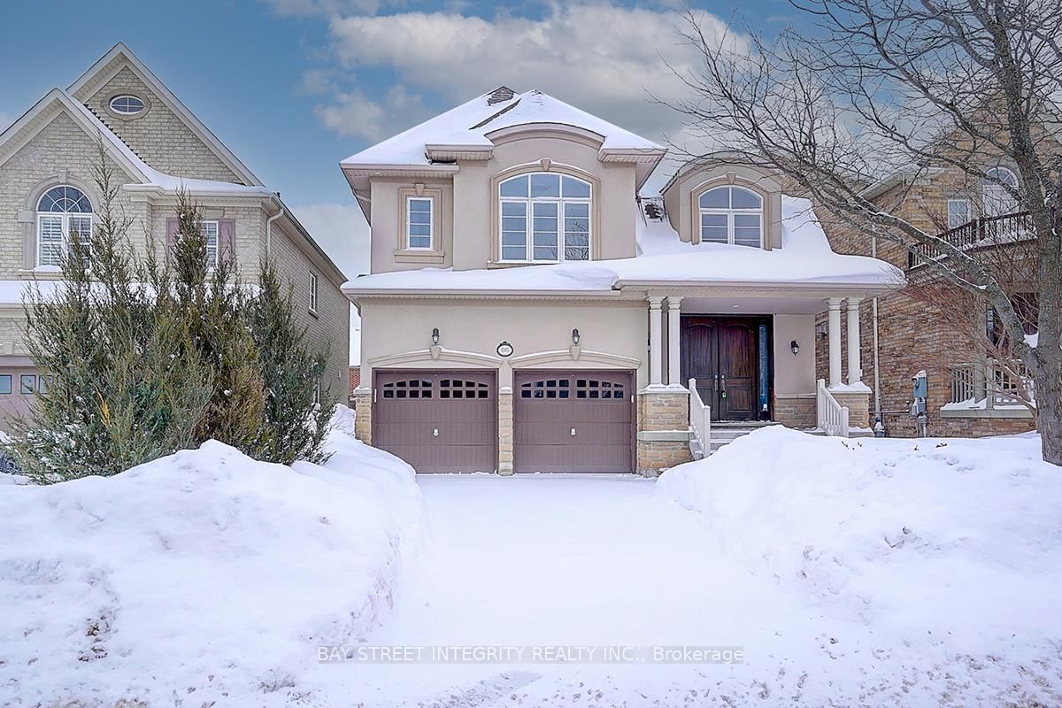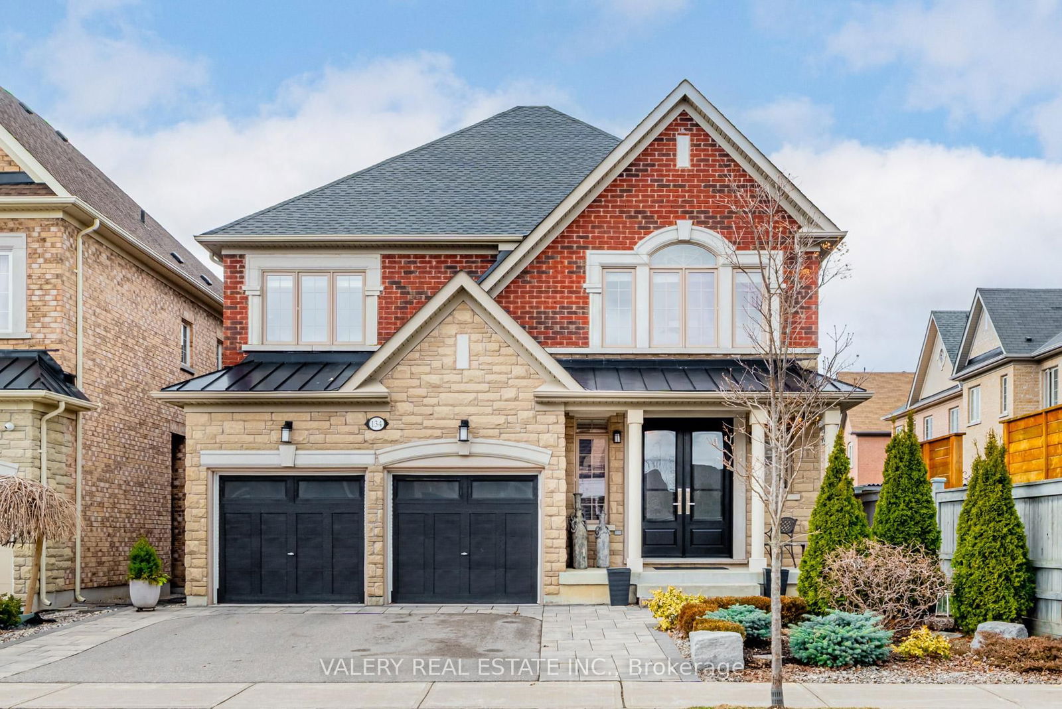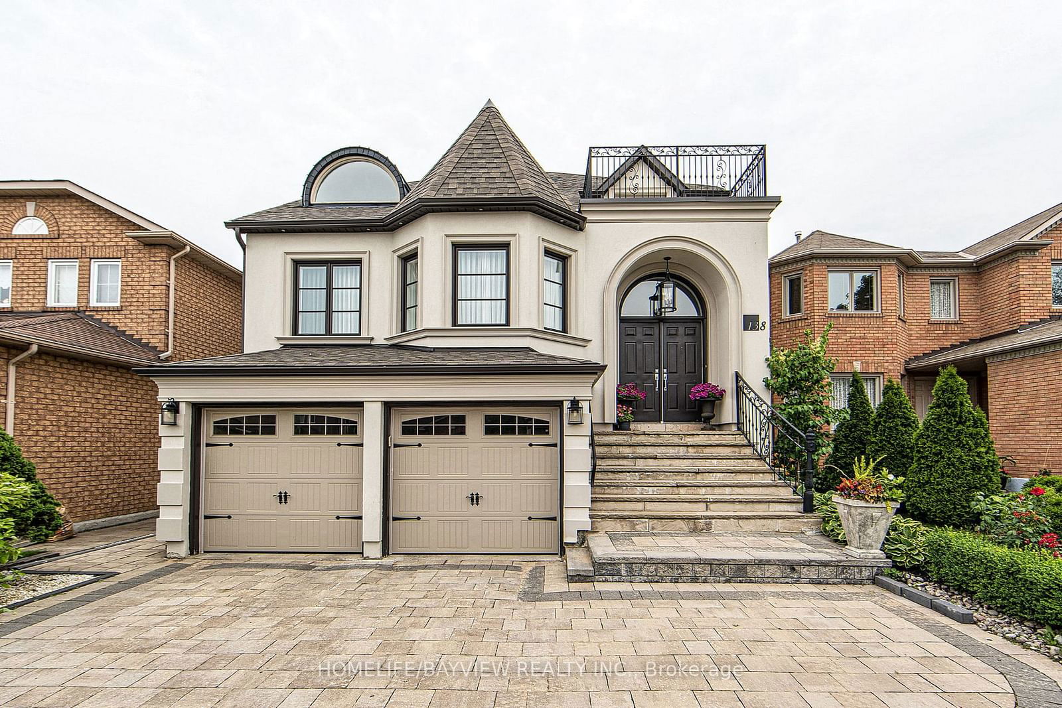Overview
-
Property Type
Detached, 2-Storey
-
Bedrooms
4
-
Bathrooms
4
-
Basement
Fin W/O
-
Kitchen
1
-
Total Parking
8 (3 Attached Garage)
-
Lot Size
132.02x67.53 (Feet)
-
Taxes
$9,129.57 (2024)
-
Type
Freehold
Property description for 151 Nevada Crescent, Vaughan, Rural Vaughan, L6A 2V4
Property History for 151 Nevada Crescent, Vaughan, Rural Vaughan, L6A 2V4
This property has been sold 8 times before.
To view this property's sale price history please sign in or register
Local Real Estate Price Trends
Active listings
Historical Average Selling Price of a Detached in Rural Vaughan
Average Selling Price
3 years ago
$2,142,500
Average Selling Price
5 years ago
$3,330,000
Average Selling Price
10 years ago
$1,764,240
Change
Change
Change
Average Selling price
Mortgage Calculator
This data is for informational purposes only.
|
Mortgage Payment per month |
|
|
Principal Amount |
Interest |
|
Total Payable |
Amortization |
Closing Cost Calculator
This data is for informational purposes only.
* A down payment of less than 20% is permitted only for first-time home buyers purchasing their principal residence. The minimum down payment required is 5% for the portion of the purchase price up to $500,000, and 10% for the portion between $500,000 and $1,500,000. For properties priced over $1,500,000, a minimum down payment of 20% is required.

